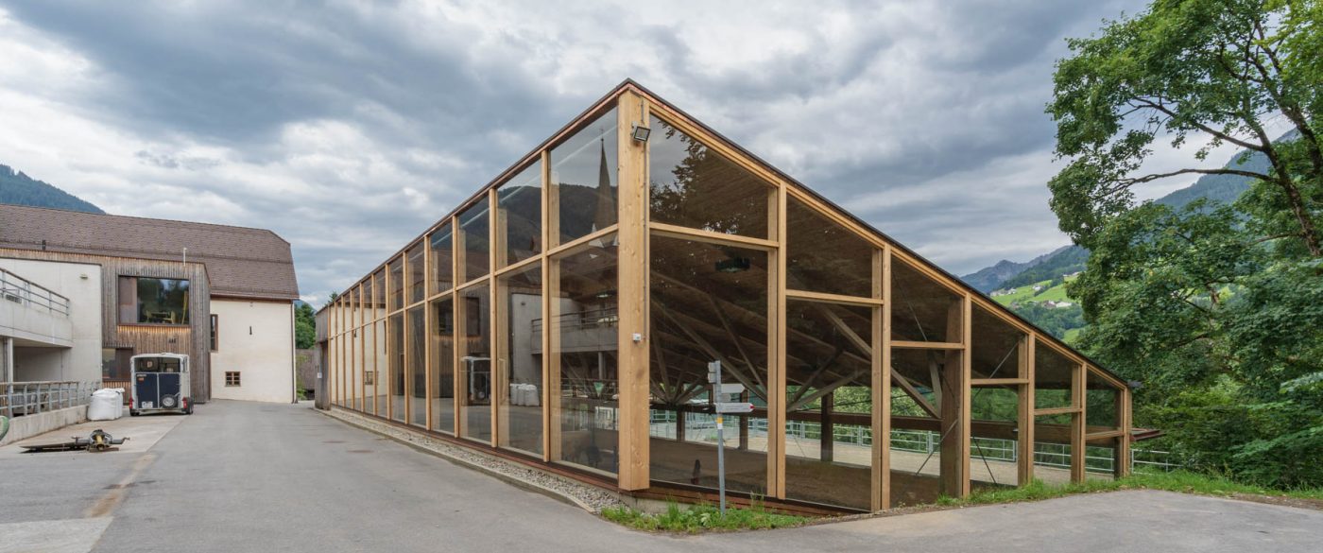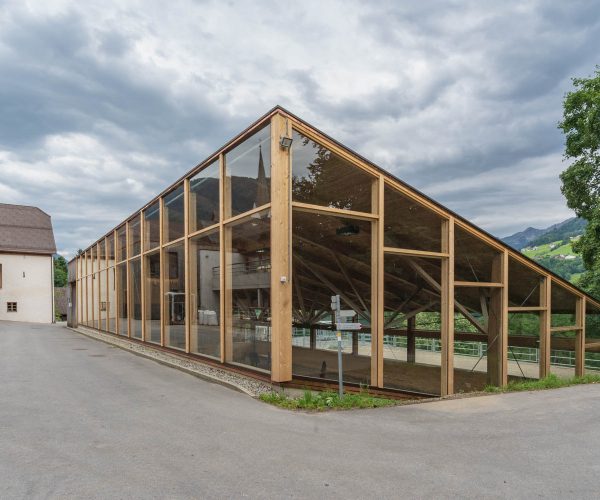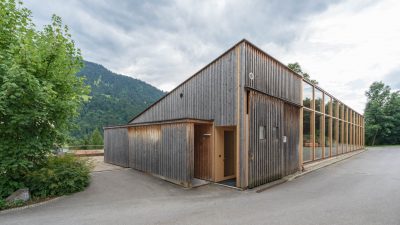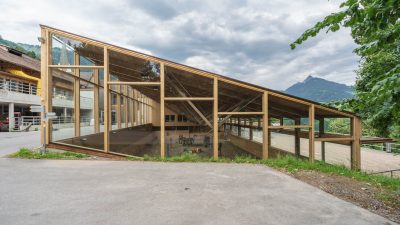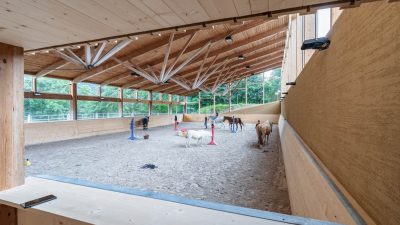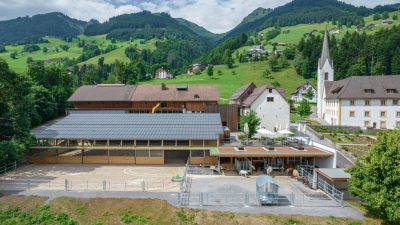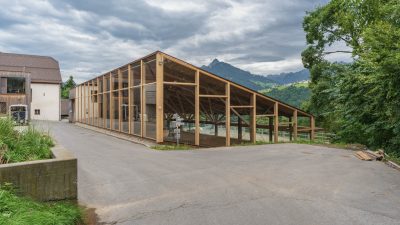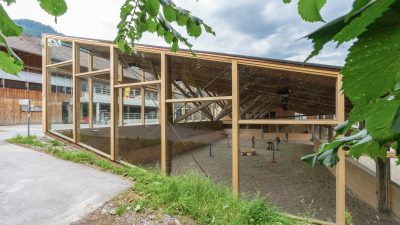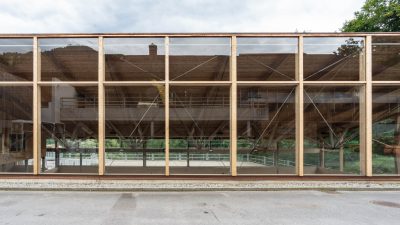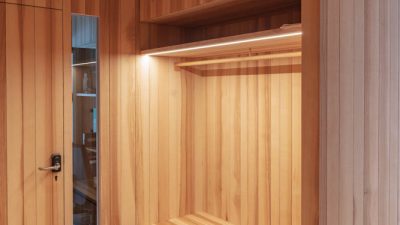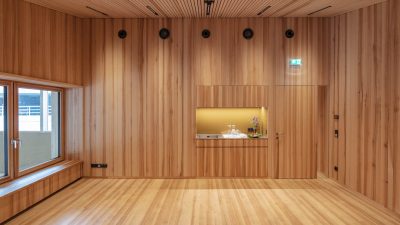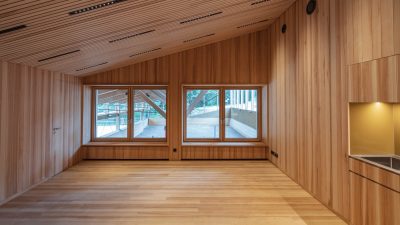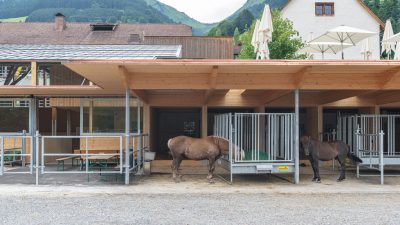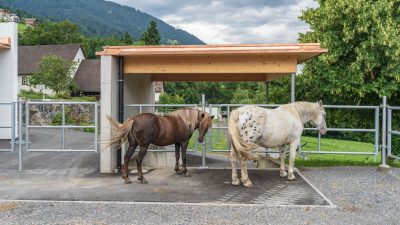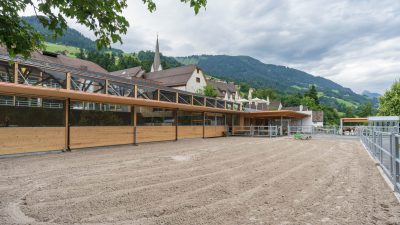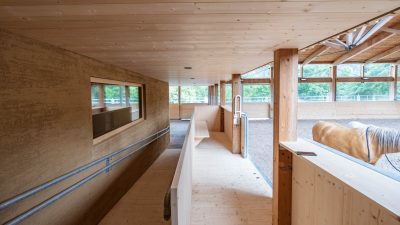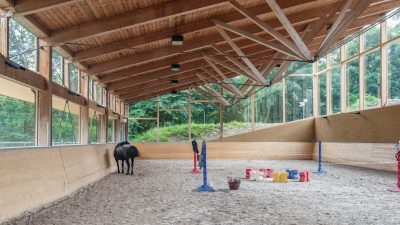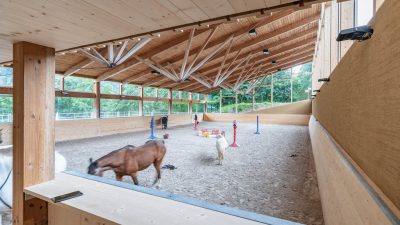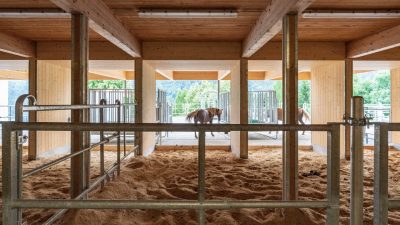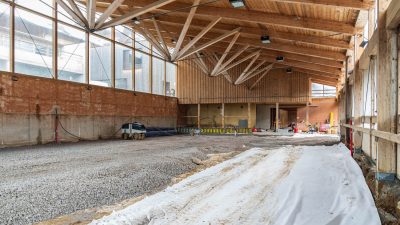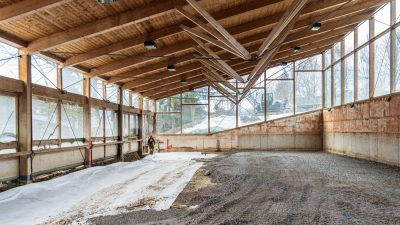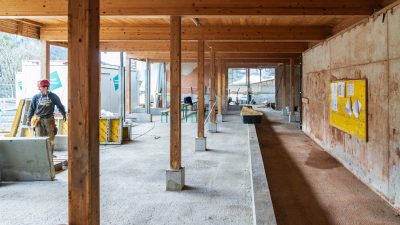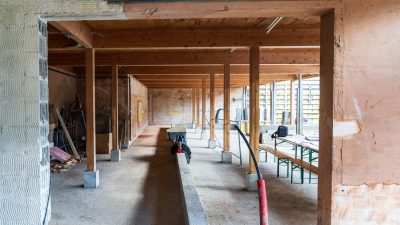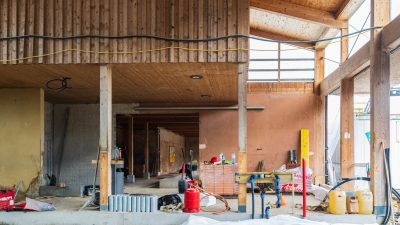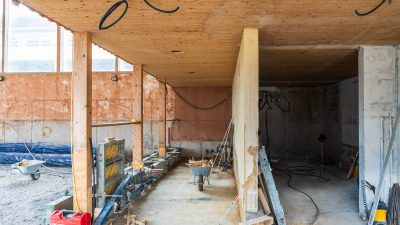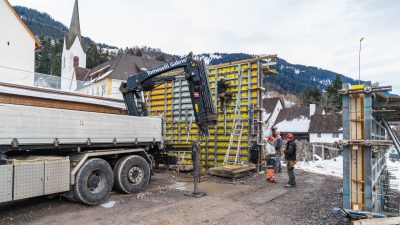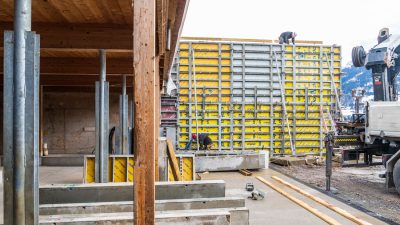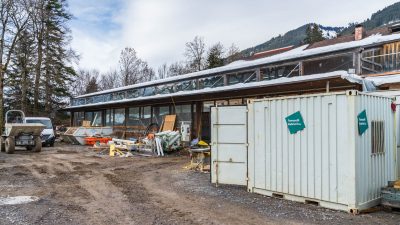Project Information
DI (FH) Christoph Lauritsch
Florian Schwender M.A.
BM DI Eugen Keler
Arch. DI Roland Wehinger
BM DI Eugen Keler
Client
Kloster Einsiedeln / Propstei St. Gerold
Location
6722 St. Gerold Österreich
Completition
2021
Projektphasen
Riding Hall
Hostel
Provost Residence St. Gerold, riding hall – renovation project, St. Gerold
Haupthaus Sanierung
Rights
Photo Arch. DI Roland Wehinger
Text Tina Mott
Translation Bronwen Rolls
- Electronics Planning
Norbert Steiner, Nüziders - Heating Ventilation and Sanitary Planning
E-Plus Planungsteam GmbH, Egg
merz kley partner GmbH, Dornbirn- Building Physics
WSS - Wärme und Schallschutztechnik Schwarz, Frastanz - Drainage Planning
M+G Ingenieure, Feldkirch - Geotechnical Engineering
Geotechnik Dönz, Schruns - Survey
AVD Vermessung ZT, Dornbirn
Provost Residence St. Gerold, riding hall – renovation project, St. Gerold
This ensemble has been under construction for more than 1000 years. As early as 960, Saint Gerold founded a Benedictine provost on the historic Faschina Pass route through the Great Walser Valley, which connects the Walgau with the Bregenzerwald. During the following periods, buildings in the Gothic, Renaissance, Baroque and Classicist architectural styles supplemented the Romanesque core to form a monastery complex with an attached farm. In 1958, the historical walls were rededicated as a place of meeting and education, which is constantly being developed through various renovation and expansion measures.
Now the renovation, restructuring and extension of the riding hall, which was built in 1997 and had already been planned by HK Architekten, have taken place. The access to the extension built on the north-east side could be organised on two different levels due to the steep slope. While a seminar room, an office and the cloakroom are on the same level as the restaurant, access to the hall and the staff area is one floor below. This is also where the newly designed quarters for the therapy horses are located. They are housed in a partially covered paddock with light-flooded open stables, on the roof of which, in turn, the outdoor area of the guesthouse has been created. From there, visitors can enjoy expansive views of the UNESCO-designated biosphere park.
The interior was lined according to local craftsmanship tradition with high-quality, regional materials. The areas of the upper floor are entirely in ash, and the strap floor, as well as the panelling and the slatted ceiling were all executed in this richly grained wood. The access ramp, the small seating area for spectators and the railings in the riding hall, on the other hand, are made of finely planed spruce, while the solid walls were plastered with rough-textured clay.
Bestand
Public
- Austria-Architects
