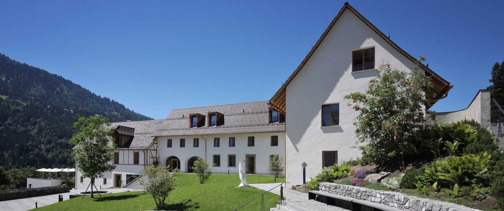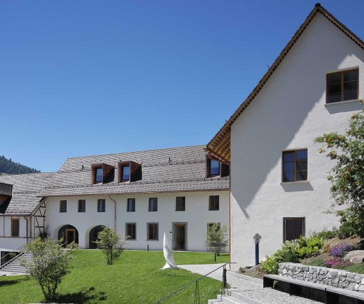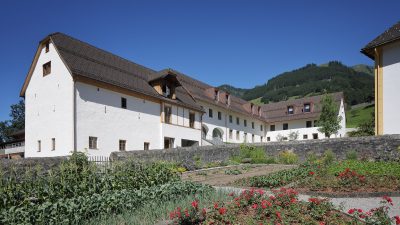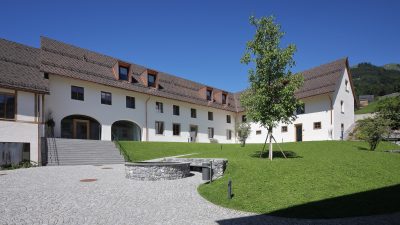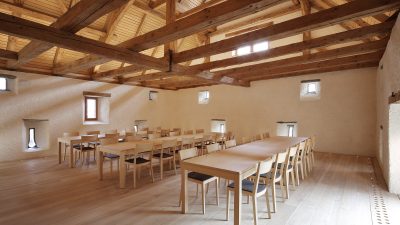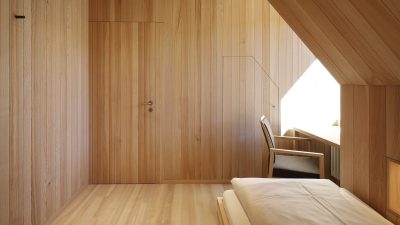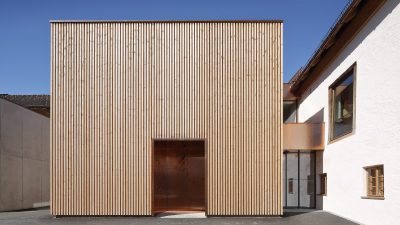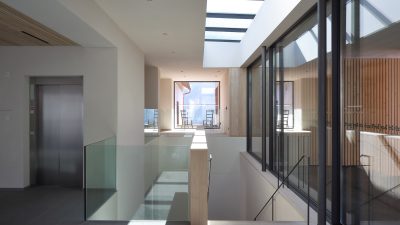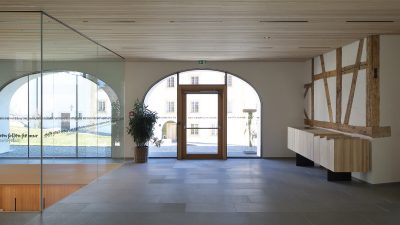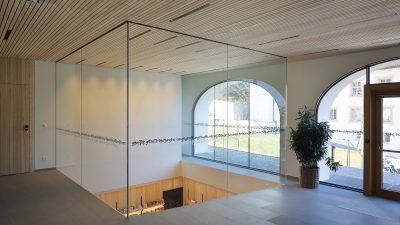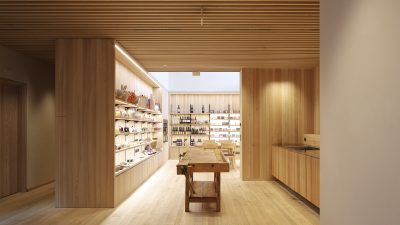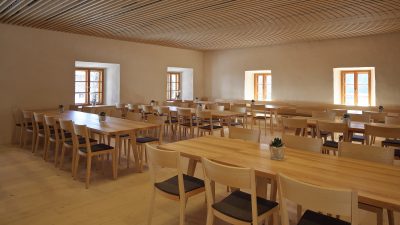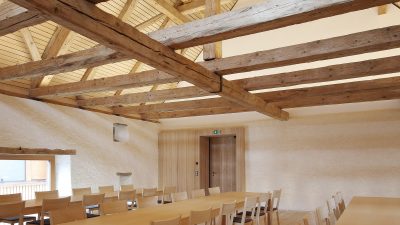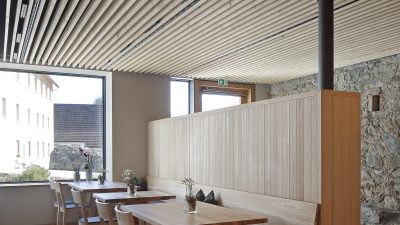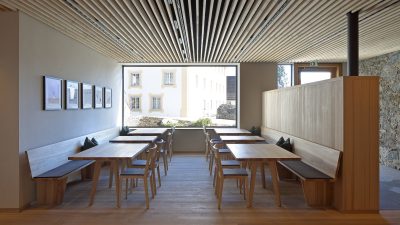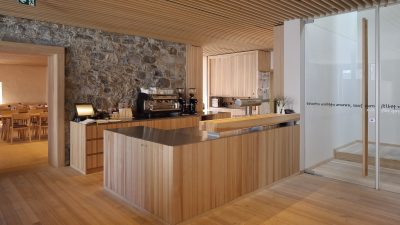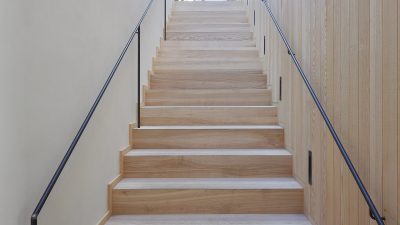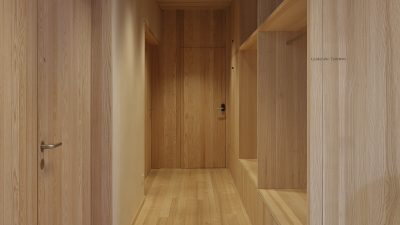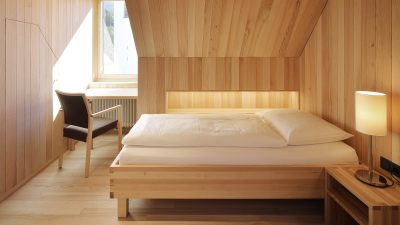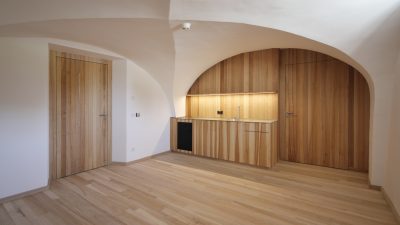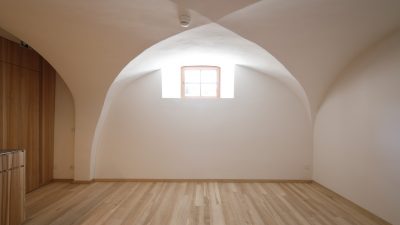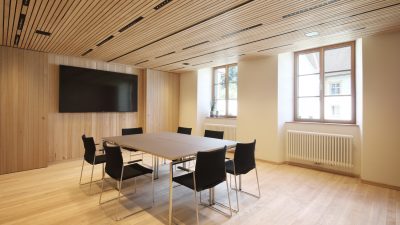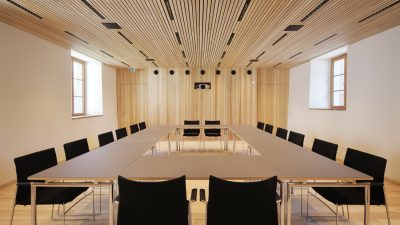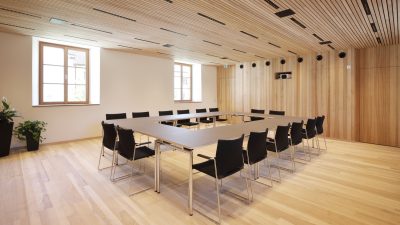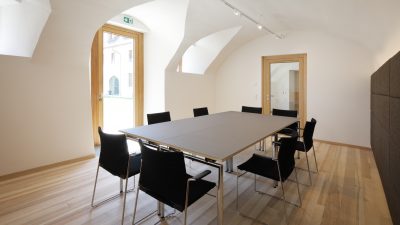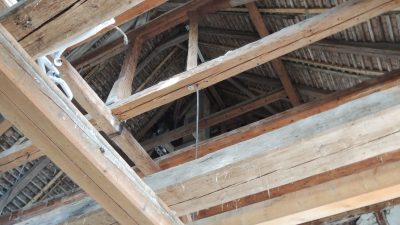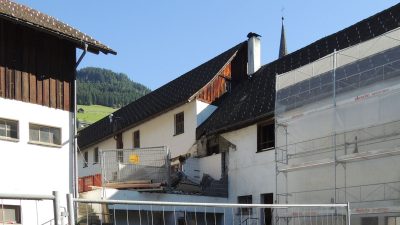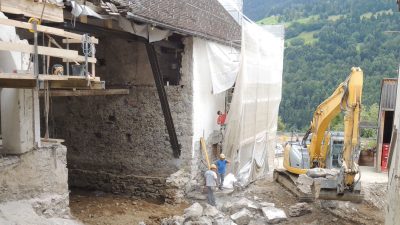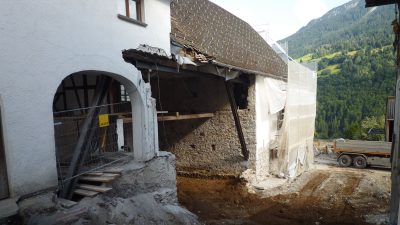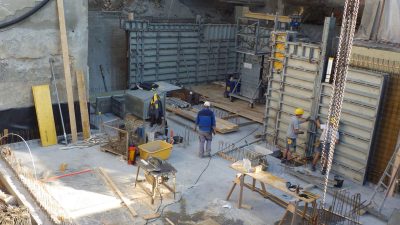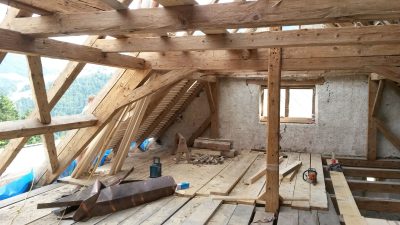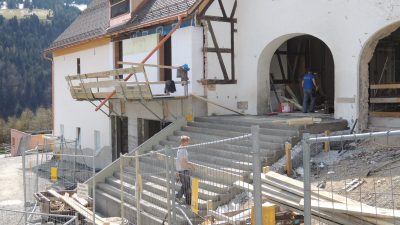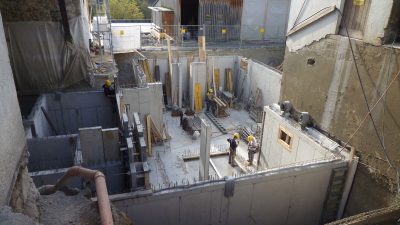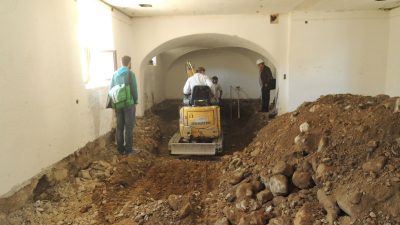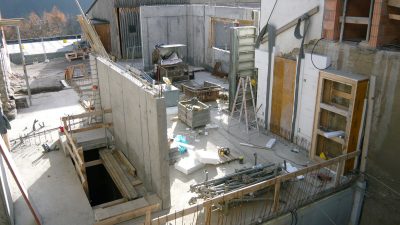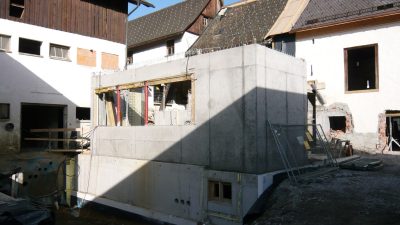Project Information
DI Christoph Dünser
DI Stefan Hiebeler
Ing. Benjamin Baumgartl
DI Ann-Katrin Popp
Wolfgang Hammerer
Bmst. Ing. Michael Hassler, Dornbirn
Bmst. Ing. Michael Hassler, Dornbirn
Client
Kloster Einsiedeln, Einsiedeln
Location
St. Gerold
Completition
2015
Project Facts
work period
phase 1 07/2014 - 11/2015
phase 2 10/2016 - 03/2017
phase 2b 2018
phase 1+2 n.b.ar. 23.425 m²,
phase 1+2 GFA 2185 m²,
phase 1+2 GBV 3755,78 m³
Projektphasen
Riding Hall
Hostel
Provost Residence St. Gerold, riding hall – renovation project, St. Gerold
Haupthaus Sanierung
Rights
Text Marko Sauer,
Translation Bronwen Rolls
Photo Norman Radon
Text
- Structural Engineering
M+G Ingenieure, Feldkirch - Structural Engineering
merz kley partner ZT GmbH - Heating Ventilation and Sanitary Planning
E-Plus Planungsteam GmbH, Egg - Electronics Planning
Norbert Steiner Elektroplanung, Nüziders - Building Physics
BDT | IB Bauphysik, Frastanz - Akustik
Ing. Karl Brüstle, Dornbirn - Landscape Planning
DI Markus Cukrowicz Landschaftsarchitekt, Winterthur - Lighting Planning
Lichtplanung - Manfred Remm, Dornbirn - Carpenter
Zimmerei Heiseler GmbH & Co KG, Sonntag (Bauphase 1), - Carpenter
Kaspar Greber Holz-und Wohnbau GmbH, Bezau (Bauphase 2)
Provost Residence St Gerold – Hostel, St. Gerold
The Priory Sankt Gerold was dilapidated and rarely used in the 1960’s. But since Father Nathanael Wirth took over, it has become a destination. A lot of guests now visit the Priory cultural events are just as much part of the Priory as festivals and weddings. But the structures were past their best, tightened regulations made the economic use of the rooms more difficult, the restaurant wing had to be renewed.
This required numerous modifications and alterations to the historical fabric of the Priory. But what does the architecture that meets the needs of today while respecting the history of the Priory look like? The Benedictine Priory has been in Sankt Gerold for over 1000 years. To continue building on this site means to write a part of its history and requires a delicate balancing act between preserving and renewing.
»The guests are thrilled! The new renovations blend with the old, the one enhancing the other perfectly. The clear, simple forms and the natural timber create wonderfully pleasant spaces.«
Kolumban Reichlin, Provost of St Gerold
The complex at St Gerold reflects the busy and disciplined life of the Benedictine practice. In addition to the church and the cloister, numerous commercial buildings and craft workshops are also housed there alongside gardens and agricultural land which reflect the extensive self-sufficiency of the residents.
The hotel business and gastronomy form the economic foundation of the Priory In addition to courses, seminars, a riding school, weddings and family celebrations, the cultural program is supplemented with concerts, readings and lectures. Since the existing infrastructure has become partly obsolete and prone to faults, a total renovation is inevitable, so that the Priory with its vast and fascinating history can continue to thrive in the long term, ideologically and materially.
A six stage renovation and redevelopment program was created. The first stage includes the renewal of the restaurant. In the second step, additional guest rooms complete the hostel. The third stage comprises the northern bunk building with official apartments. Only in the fourth phase does the main building receive attention. For centuries interventions have put pressure on the valuable fabric of the structure. The result is a juxtaposition of structures that have amalgamated over time due to miscalculated impulses. After the completion of the fourth phase, the main house is restored to its former glory and has all it original aesthetic qualities. Finally, in the fifth and sixth stages, the refurbishment of the “Wyberhus” and the church, used for seminars and wedding banquet, take place.
The first stage was completed in the summer of 2015. It includes the creation of new car park, structural adjustments to the cowshed, the construction of a new kitchen, new dining and storage rooms, as well as a new guest garden and monastery shop. The monastery courtyard was also redesigned and accessible to all users. The biggest change takes place in the central section between the monastery yard and the agricultural buildings. Spiritual and secular guests meet at this interface between the two areas.
The fact that the renovation of the gastronomy fits into the monastery complex so naturally today is the result of careful planning. The intervention in the historic building was complex, because the monastery shop is under ground. In order to bring enough daylight into the interior, the ceiling had to be replaced to make room for a two-storey room. The lighting in the shop area also serves the adjacent rooms, as it brings daylight deep into the converted building and visually connects the two floors. A new lift is the central element to make the restaurant accessible.
The present has also found its place in the renovations that celebrate the past. Across the courtyard, in the entrance area, a panoramic window offers a wonderful view of the valley.
Since the wall had to be underpinned anyway, it offered the opportunity to bring the Priory into the 21st century with this large window. Similarly, the development within which the new kitchen is housed, meets the requirements of a contemporary, functional timber construction. In these areas which received careful additions, the historical essence still takes centre stage.
Baufotos
Public
- Vorarlberger Holzbaupreis 2017
2017 (Schmuttertal Gymnasium: Anerkennung Außer Landes,Propstei St. Gerold: Anerkennung Sanierung,
Passivhaus Plus Wohnanlage Unterstein: Anerkennung Mehrfamilienhaus) - Constructive Alps 2017
2017 (Anerkennungspreis - Sanierung)
- Propstei St. Gerold – Sanierung
ZN Z-300, Propstei Zeitung 3/2015
