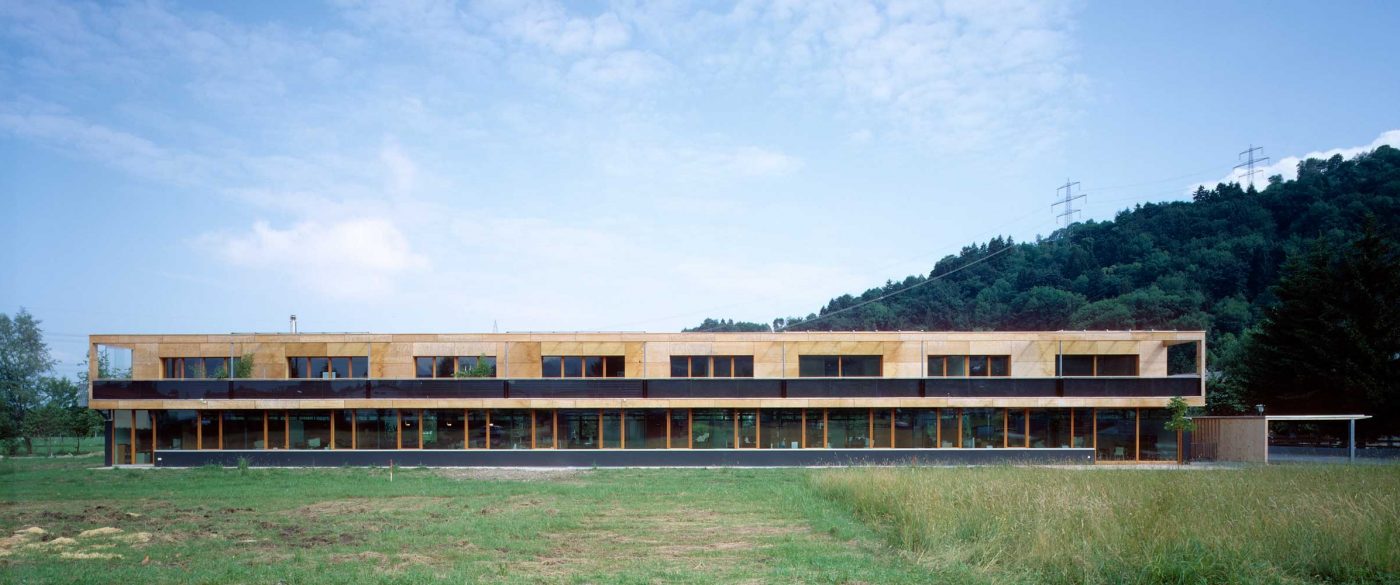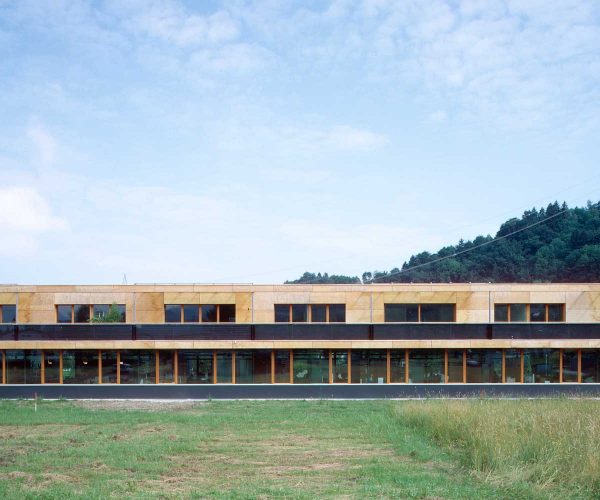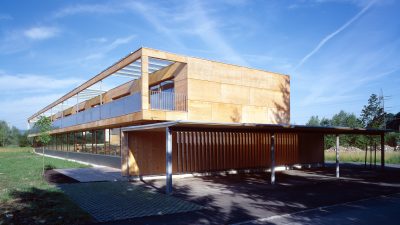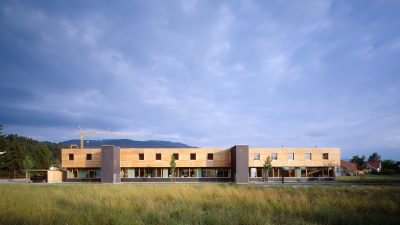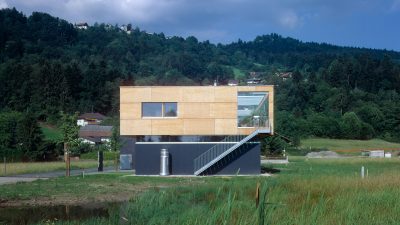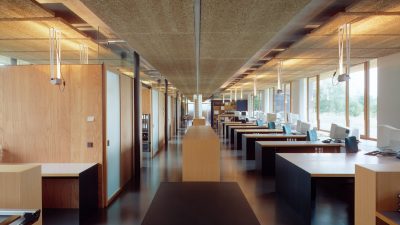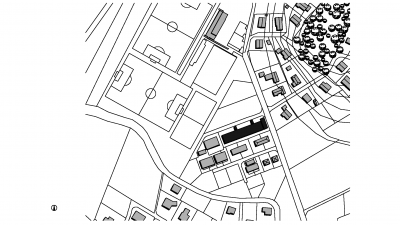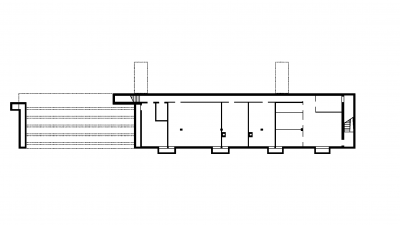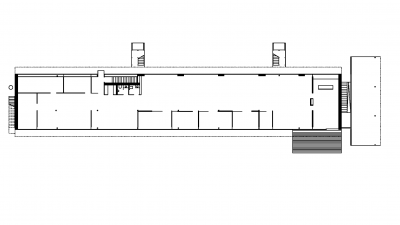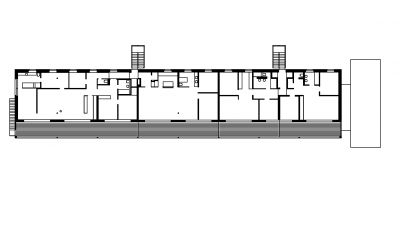Project Information
DI Christian Lenz
DI Christian Lenz
DI Peter Nußbaumer
Bmst. Wolfgang Elmenreich
Bmst. Ing Norbert Kaufmann
Elmar Gmeiner
Client
Miterrichtergemeinschaft Kaufmann/Lenz/Gmeiner und Fa. Revital Bauträger GmbH
Location
Schwarzach
Completition
1999
Project Facts
n.b.ar. 1.390,00 m², GFA 1.670,00 m²,
GBV 4.220,00 m³
Certification
Passive House
Rights
Text Hermann Kaufmann + Partner ZT GmbH,
Translation Bronwen Rolls
Photo Ignacio Martinez
- Structural Engineering
M+G Ingenieure, Feldkirch - Structural Engineering
Statikbüro Galehr, Feldkirch - Heating Ventilation and Sanitary Planning
Ing. Peter Naßwetter, Batschuns - Electronics Planning
Hecht Elektroplanung, Rankweil - Building Physics
DI Dr. Lothar Künz ZT GmbH, Hard - Akustik
Ing. Karl Brüstle, Dornbirn - Green Space Planning
DI Barbara Bacher, Linz
Sportplatzweg, Schwarzach
This ‘living cube’ protrudes north and south, with a sheltered, covered entrance and access on the north side, with a shaded facade on the south. The cube is clad with plywood, while the base is covered with painted OSB panels. The basement ceiling is designed as a heavily insulated timber construction. The ground floor ceiling, due to the energy and building climatic considerations, is designed as an in-situ concrete slab which takes on an additional function of cooling.
The upper floor is executed in a 35 cm thick insulated timber construction. The roof is made up of narrow Douglas fir BSH girders and is designed as a ‘warm roof’ with 45 cm thermal insulation. This creates a bright, open, transparent office space on the ground floor and generous apartment with a wide terrace on the upper floor, which is accessed by a timber, external staircase, which is protected by translucent panels.
The building is an expression of how the Kaufmann / Lenz / Gmeiner office thinks and works: a clear, pragmatic architectural language with building structures that emerge from the sensible use of materials, and that also have a high degree of ecological responsibility.
Office and apartments are equipped with controlled ventilation; the additional heating is via a gas boiler. Based on the building simulation, a heating energy consumption of 23 kWh / m2 a year can be expected on the upper living floor. 10 KWh / m2 can be expected in the offices due to the greater internal energy sources.
Project Plans
Public
- Haus der Zukunft – BM für Wirtschaftliche Angelegenheiten
2000 (Preis)
- Bürogebäude
ZN B-012, Cerliani/Baggenstos, Holzplattenbau, S. 154-157 - Holzbau hat die nase vorn
ZN Z-006, Mikado, 12/2000, S. 64-65 - Büro- und Wohnbau Sportplatzweg
ZN Z-013, Haus der Zukunft, S. 8-9 - Haus der Zukunft 2000 – Preisträger, Auszeichnungen, Anerkennung
ZN Z-070, Haus der Zukunft, Impulsprgramm Nachhaltig Wirtschaften, 2000, S. 4-9 und 20-21 - Energieeffizienz in Vorarlberg – Büros und Wohnungen in Schwarzach
ZN Z-088, Manuel Pestalozzi, Architektur & Technik, 12/2001, S.16 - “Vorarlberg” und “Moderner Holzab” gehören einfach zusammen
ZN Z-117, Jörg Pfäffinger, Das Bauzentrum | Baukultur, 12/2004, S. 10-15 - Flexieble Nutzung: Büro und Wohngebäude in Schwarzach
ZN B-036, Gonzalo / Habermann, Energieeffiziente Architektur, S. 122-127 - Wohn-und Bürobau Sportplatzweg
ZN B-059, Fassaden aus Holz, S. 82-83
