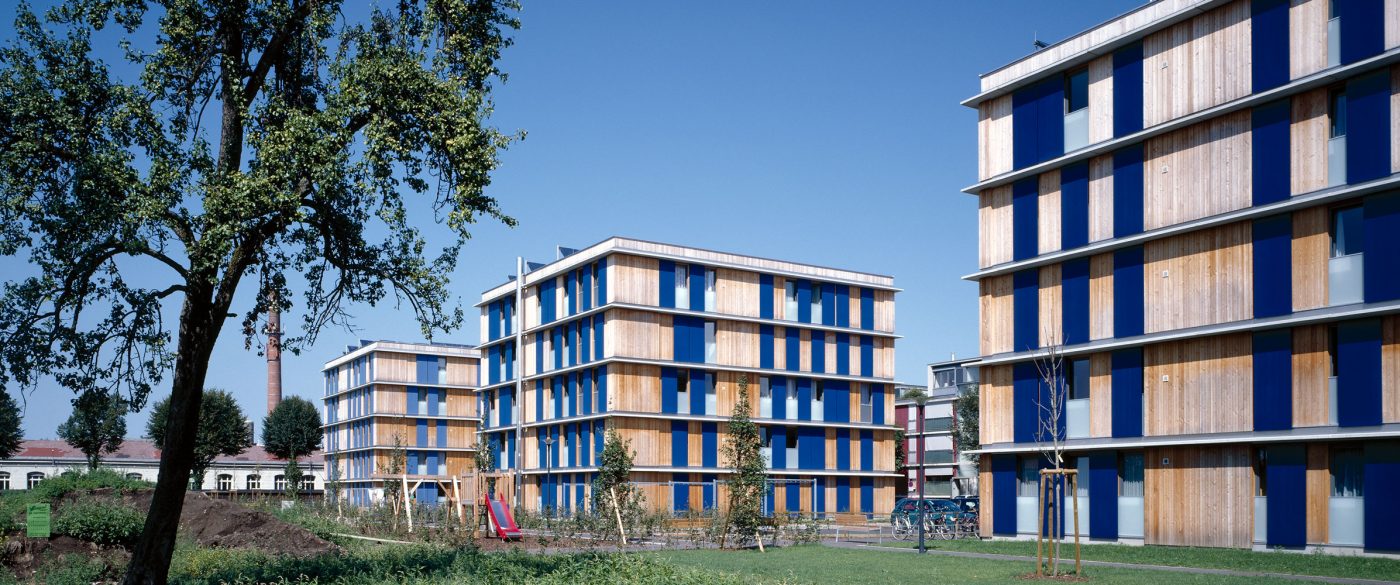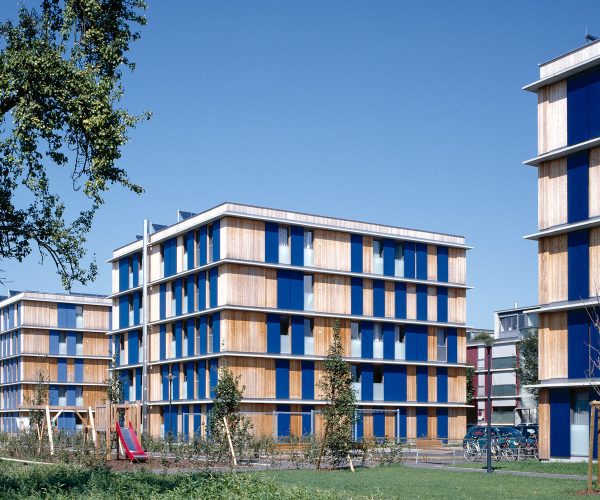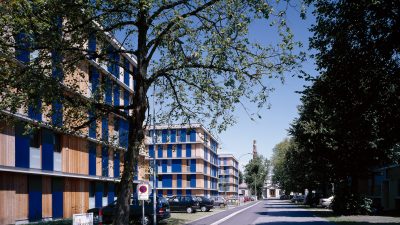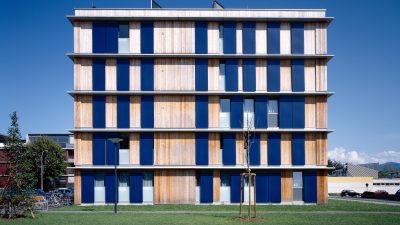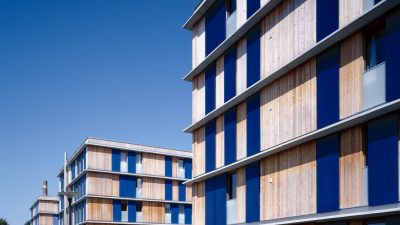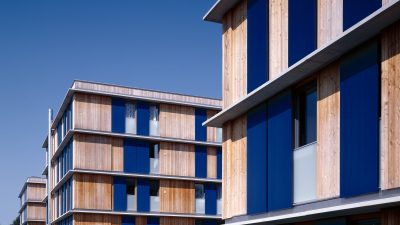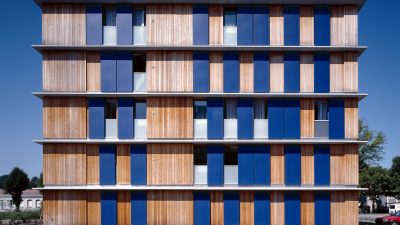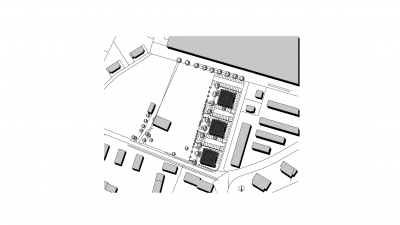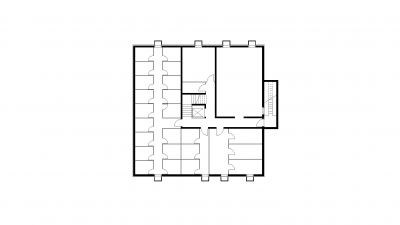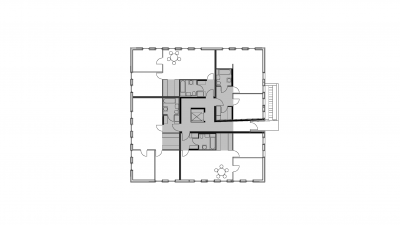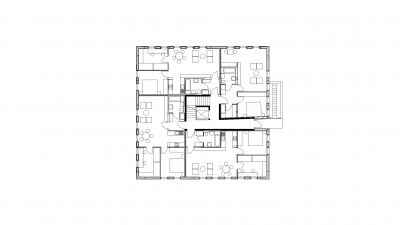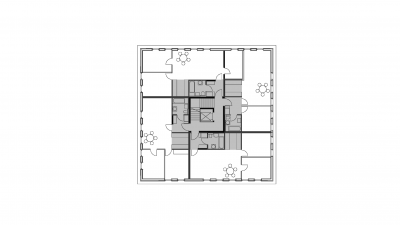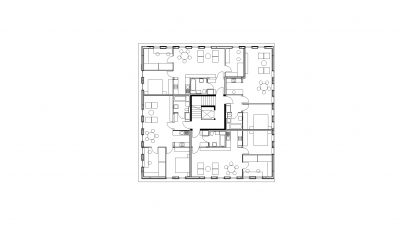Project Information
DI Werner Wertaschnigg
Michael Allgäuer
Builder-Owner
Vogewosi, Dornbirn
Location
Hard
Completition
2003
Project facts
n.b.ar. 4.083,00 m², GFA 4.900,00 m²,
GBV 16.422,00 m³
Rights
Text Hermann Kaufmann + Partner ZT GmbH,
Translation Bronwen Rolls
Photo Bruno Klomfar
- Structural Engineering
DI Ingo Gehrer, Höchst - Heating Ventilation and Sanitary Planning
Kurt Prautsch, Schlins - Electronics Planning
Norbert Steiner, Nüziders - Building Physics/Acoustics
DI Dr. Lothar Künz ZT GmbH, Hard - Green Space Planning
DI Barbara Bacher, Linz
Spinnereistraße, Hard
There is a huge demand for low-cost, social housing in the Bodensee community in Hard. The residential complex Spinnereistraße is located adjacent to existing residential complexes and the “Schöller factory” near Lake Constance, 10 minutes from the centre of Hard. The objective of the project was to optimise the building’s structure, floor plan, and the structural concept in order to make living in this great location as affordable as possible by minimising rental and operating costs.
The result is a cuboid structure with minimised entrance ways and open parking. The building shell, of prefabricated timber wall elements and well-insulated roofing, allows for a low-energy construction. Credit is given to the developers on this project due to their openness to try new processes. What is unusual is the skeleton construction using timber wall elements, the prefabricated wash rooms and the photovoltaic system, which are designed as sliding shutters on the south face of the building.
Project Plans
Public
- Holz – ein universeller Baustoff
ZN Z-108, Hermann Kaufmann, Detail, Bauen mit Holz 1/2 2004, S.14
