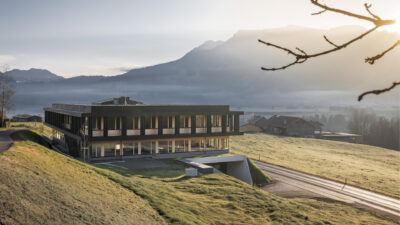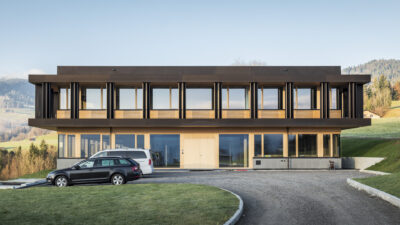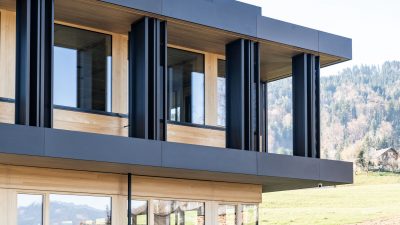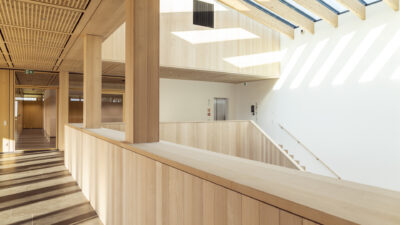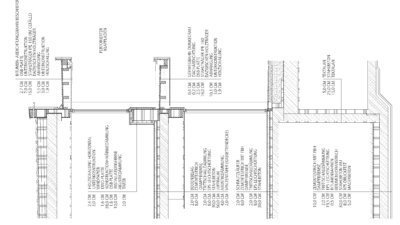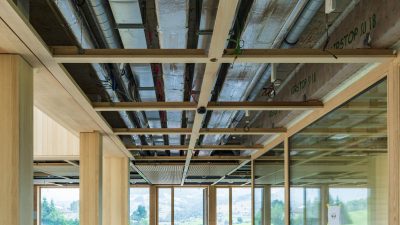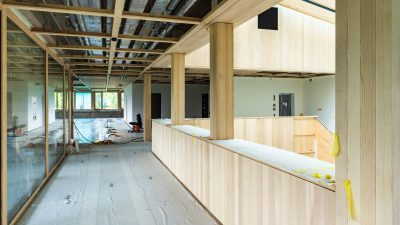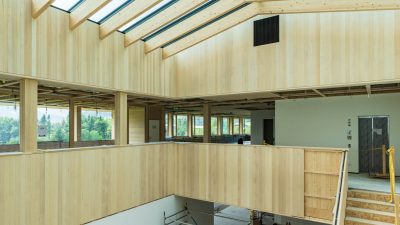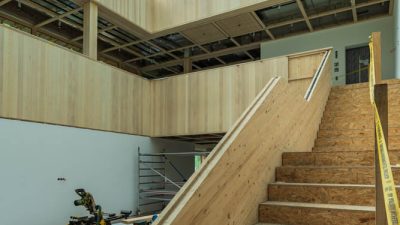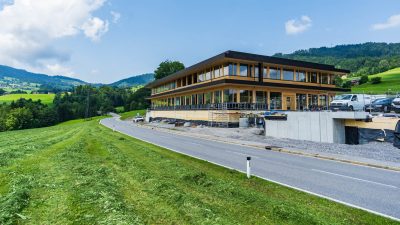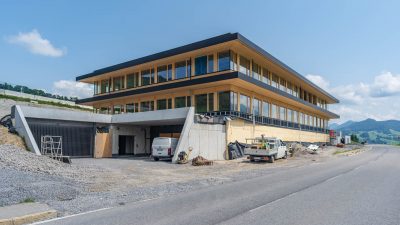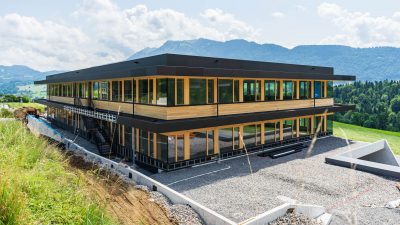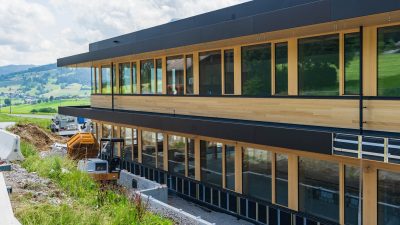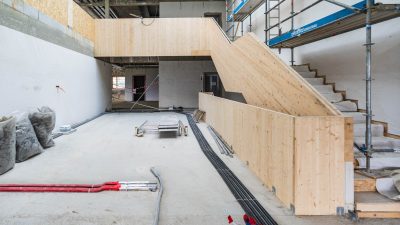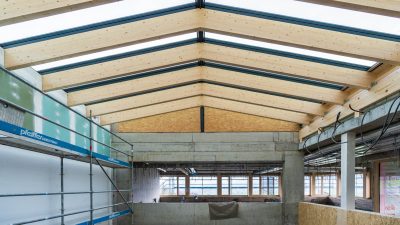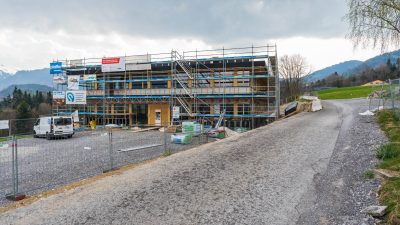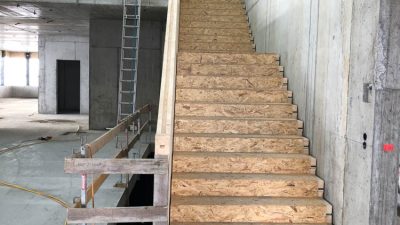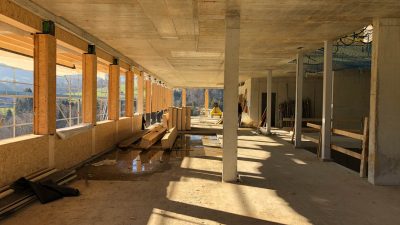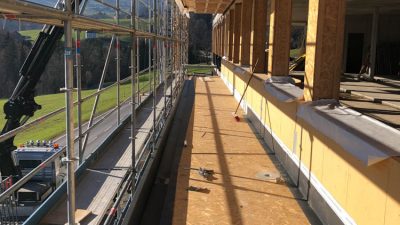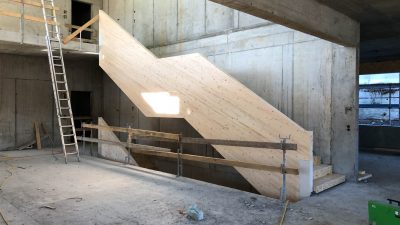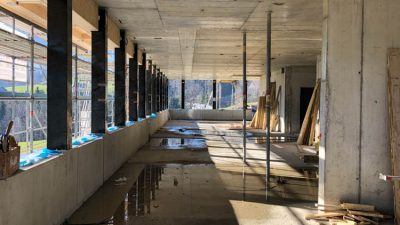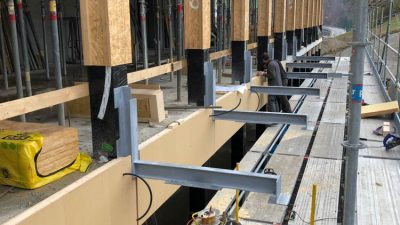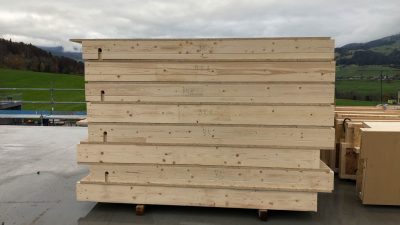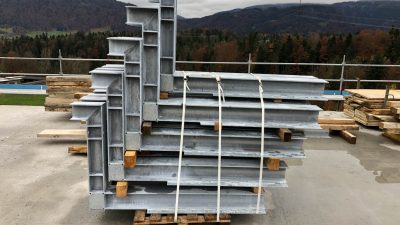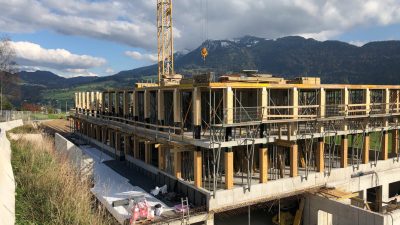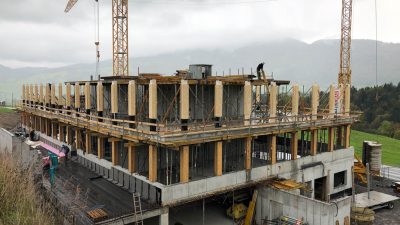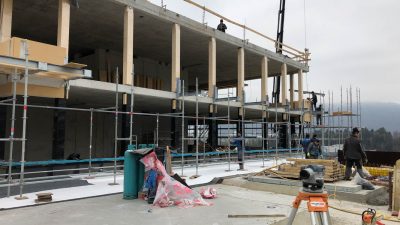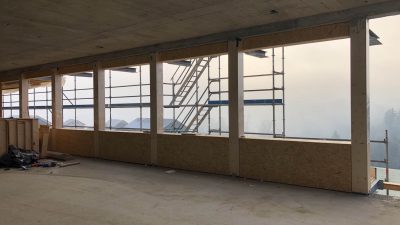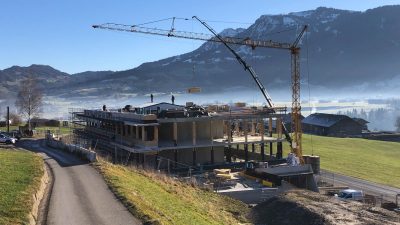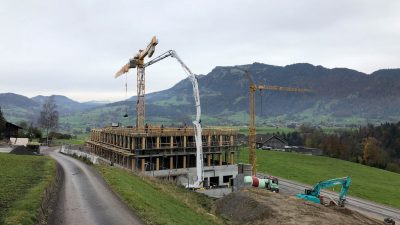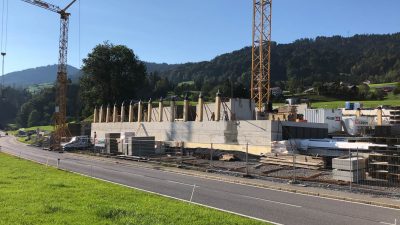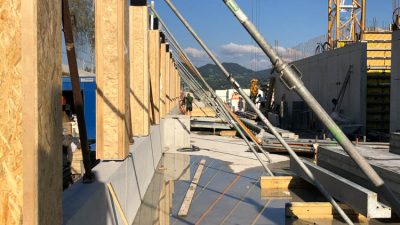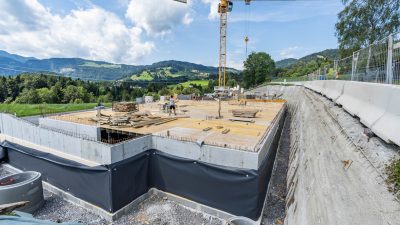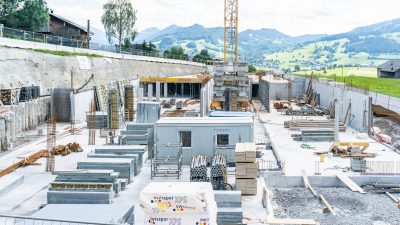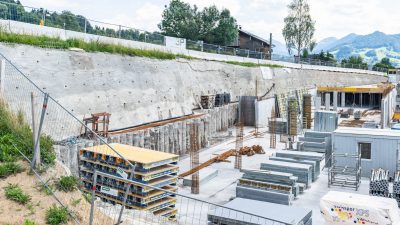Project Information
Daniela Wache M.Sc.
Andreas Ströhle M.Sc.
Dipl. Arch. (FH) Claudia Greussing
DI (FH) David Uhl
Ing. Benjamin Baumgartl
DI Thomas Fußenegger
Niklas Vogt
Jörg Braun
Client
SiTaBo GmbH, Egg
Location
Egg
Completition
2021
Project Facts
n.b.ar. 3.568,2m², GFA 3.911,39m², GBV 15.313 m³
Rights
Text Tina Mott
Photo Michael Kreyer, Roland Wehinger
- Planungs- u.Baukoordination
Planungs- u.Baukoordination Kurt Gau, Feldkirch - HSL-Planung
Steurer Siegfried Installationen Energietechnik, Andelsbuch - Ventilation
Dietrich Luft + Klima, Lauterach - Electronics Planning
Schneider Elektrotechnik, Schwarzenberg - Electronics Planning
elplan Lingg Elektroplanungs GmbH, Schoppernau - Structural Engineering
merz kley partner ZT GmbH, Dornbirn - Building Physics
Weithas Bernhard GmbH, Lauterach - Fire Protection Planning
- Beleuchtungskonzept
Remm Manfred, Dornbirn - Drainage Planning
Rudhardt + Gasser Ziviltechniker, Bregenz - Geologisches Gutachten
3P-Geotechnik ZT GmbH, Bregenz - Probebohrungen
Plankel-Bohrungen GmbH, Wolfurt - Transport Planning
Besch und Partner KG, Feldkirch - Erdsonden
Wälderbau Draschnig GmbH, Schwarzenberg
Simma Electronic, Egg
On the historic country road leading from the village centre of Egg to the neighbouring municipality of Schwarzenberg, three plots of land have been claimed to create a small business park. The newly built headquarters of the Simma Electronic is embedded in the soft, hilly landscape of the Hinterwald.
The concrete foundation storey, with underground parking spaces and technical rooms, weaves itself naturally into the rising terrain with slight terracing. The two storeys above are of hybrid construction and are organised around the atrium, which is flooded with light and covered by a large skylight. The invitingly designed reception area for customers is open and transparent, while the staff have a separate entrance to consistently separate the traffic flows. The adjoining office spaces have carefully structured work and lounge areas that are precisely tailored to the respective requirements.
Restrained choreographed visual axes between the interior and exterior spaces characterise the structure of the building, as the relationship to the landscape is essential. The close connection with the region is also expressed in the choice of materials and the craftsmanship. The traditional Bregenzerwald house, whose typical coffered ceiling was reinterpreted in the foyer, acted as an inspiration.
The surfaces of the interior are predominantly covered with finely structured, vertical timber panelling or veneer, but individual walls feature mineral plaster with wall paint in HygroTherm technology, which ensures a balanced indoor climate through rapid moisture exchange.
While large-format floor tiles were laid in the public zones, carpeting in combination with acoustically effective ceilings to guarantee a pleasant quality of stay in the offices. The façades are given a sculptural structure by horizontal elements made of dark, shimmering metal, while perforated folding shutters to protect the top floor from excessive light conditions.



