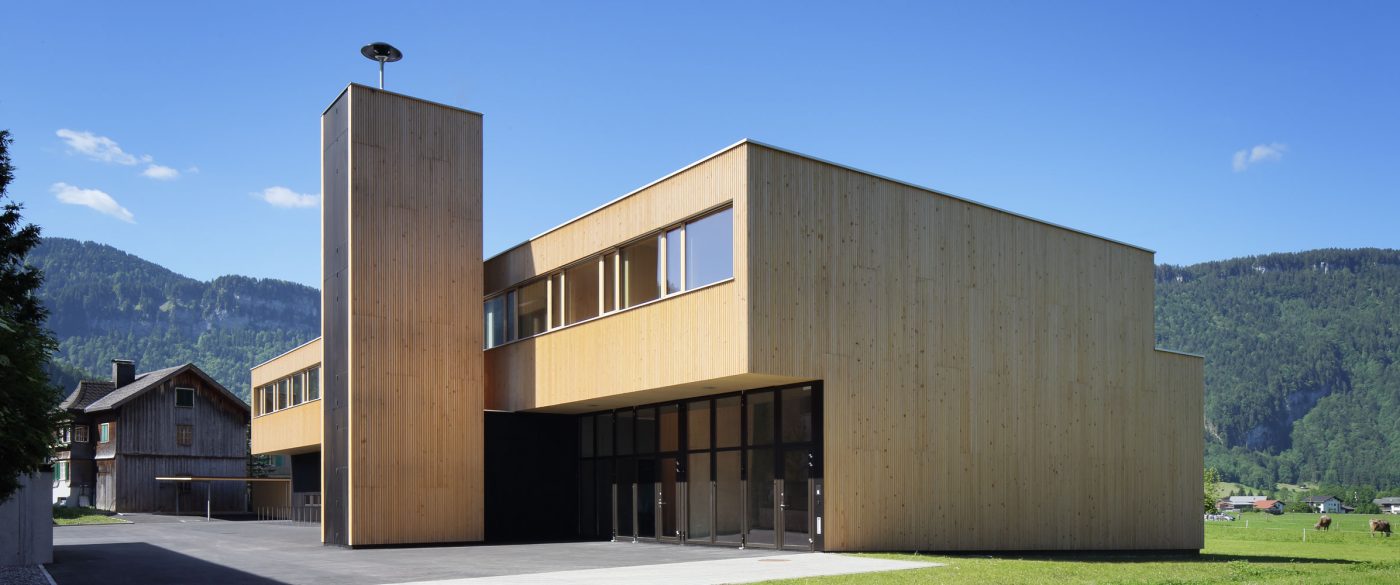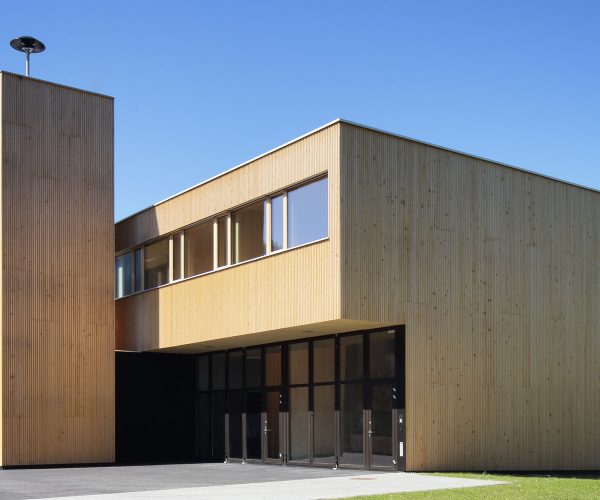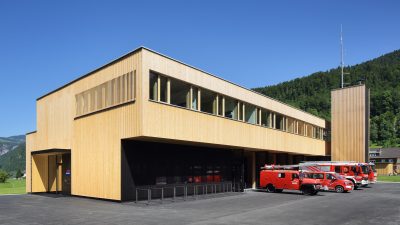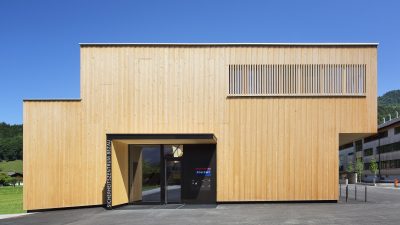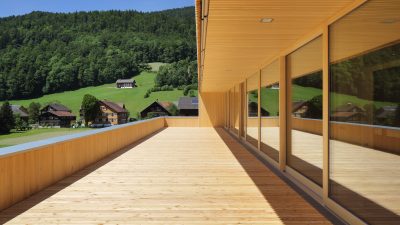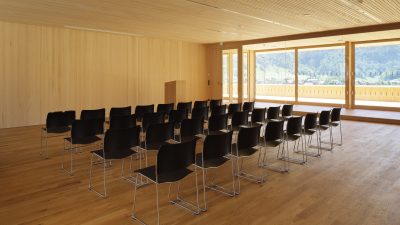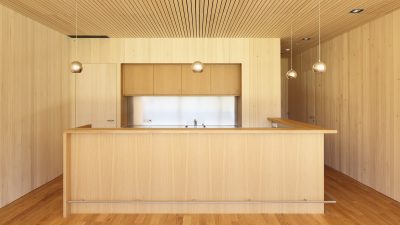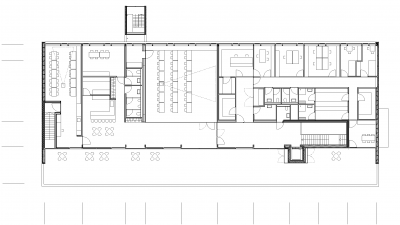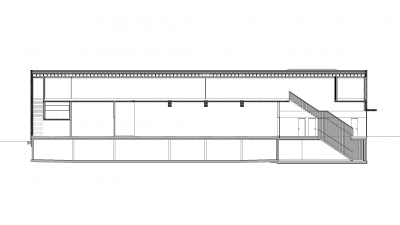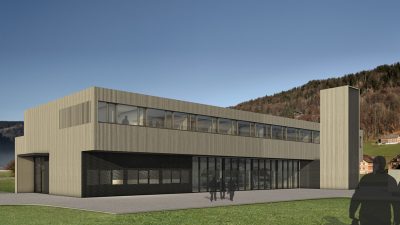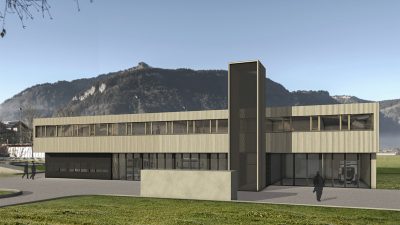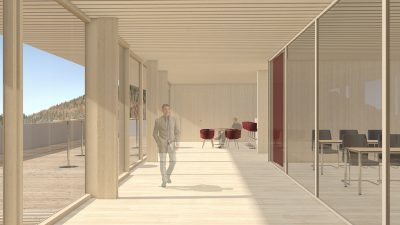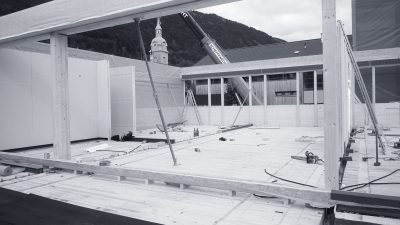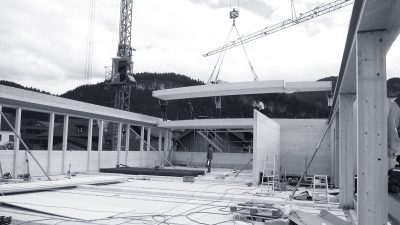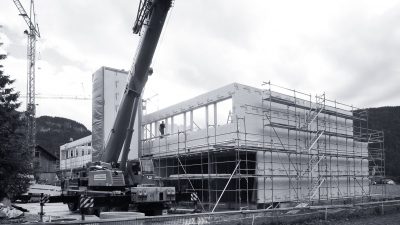Project Information
Architektur DI Ralph Broger Gmbh
QUERFORMAT ZT GmbH, Dornbirn
Dipl. Arch. (FH) Claudia Greussing
DI Corinna Bader
Bmst. Gerold Hämmerle
DI Ralph Broger
Client
Marktgemeinde Bezau / Immobilienverwaltungs GmbH & Co KG, Bezau
Location
Bezau
Completition
2014
Project Facts
n.b.ar. 2776 m², GFA 3295 m²,
GBV 3295 m³
Energy 28 kWh/m²a
Rights
Text Martina Pfeifer Steiner,
Translation Bronwen Rolls
Photo Norman Radon
- Structural Engineering Timber Construction
merz kley partner ZT GmbH, Dornbirn - Structural Engineering Concreate Construction
Mader & Flatz Ziviltechniker GmbH, Bregenz - Heating Ventilation and Sanitary Planning
Koller & Partner GesmbH, Bregenz - Electronics Planning
Meusburger Willi Ing - Ingenieurbüro für Elektrotechnik, Bezau - Building Physics
DI Günter Meusburger GmbH, Schwarzenberg - Call for Tenders
QUERFORMAT ZT GmbH
Security Center, Bezau
The new Sicherheitszentrum in Bezau was commissioned because the fire and rescue teams needed more functional space. As the fire department requires a large ground floor for its emergency vehicles and training, this determined the size of the buildings footprint. By amalgamating the requirements of the community and those of all the rescue teams, it was decided to create the new Sicherheitszentrum in the Bezau in the centre of the town and to simultaneously support the needs of the local community with additional underground parking facilities in the town centre.
»It was not just about meeting the needs of the town residence and the security service teams; it was also about making sure we created another example of modern timber architecture in Vorarlberg, to continue to promote this wonderful, versatile and sustainable building material.«
DI Claudia Greußing
The Sicherheitszentrum is another project in a series of community buildings that have been constructed in the last few years that are dedicated to promotion of timber construction and modern architecture. Timber is the material of choice when creating public buildings in Vorarlberg. The building material comes from the regions own forests, and its use promotes the highest standards in sustainability, and the regions continued efforts in ecological protection for in the communities the building serve.
The upper floor is offset from the ground floor, creating a covered area above the garage doors and a wide open terrace that serves multiple purposes. The freestanding hose tower on the forecourt is also ideal for practice training. The building is covered in a spruce facade. In the roller shuttering, the narrow boards are strung together vertically overlapping each other, the appearance is reminiscent of pleated fabric. The floors on the ground level are buffed concrete screed and on the upper level the floor is wooden. Timber is also prominent in the interior creating a pleasant tactility inside the light and spacious rooms, giving the building a unique atmosphere.
Project Plans
Baufotos
Public
- Holzbaupreis Vorarlberg
2015 (Auszeichnung Öffentlicher Bau)
- Sicherheitszentrum Bezau
ZN B-068, Virserums Konsthall, 2013, S. 173 - Sicherheitszentrum, Bezau
ZN Z-397, Nachhaltig: Bauen in der Gemeinde 2014-2019, S. 74-75 - Sicherheitszentrum, Bezau
ZN B-082, Handbuch für Planungshilfe "Feuerwehrbauten", S. 410-415
- Virserumskonsthall
