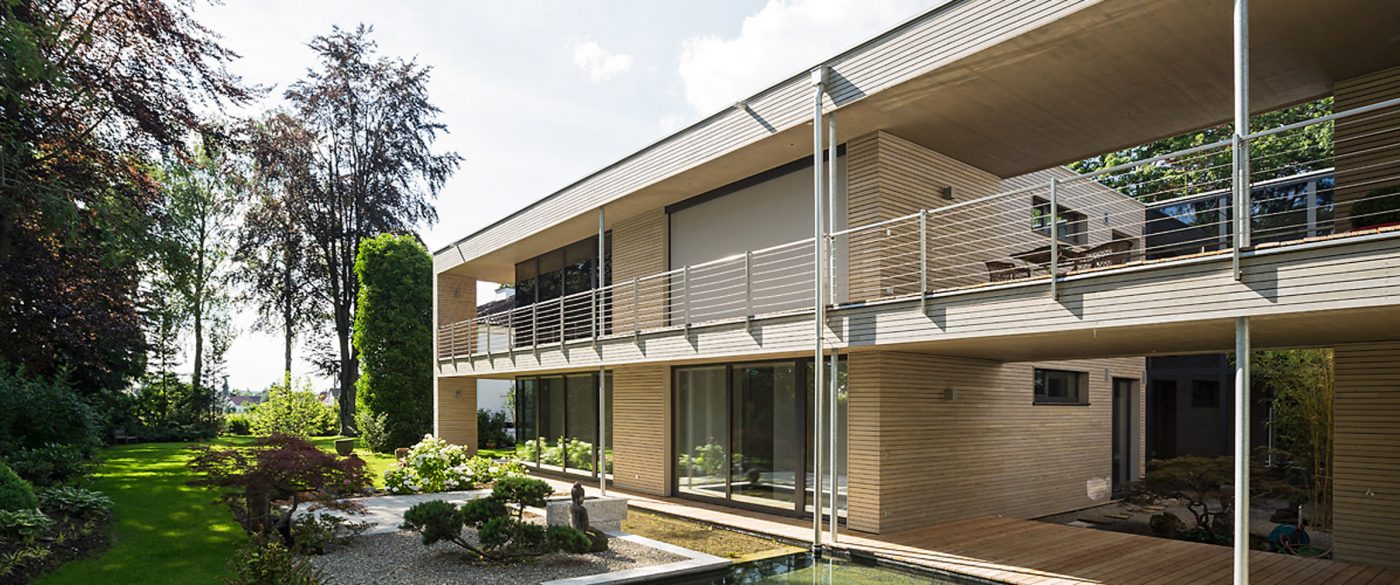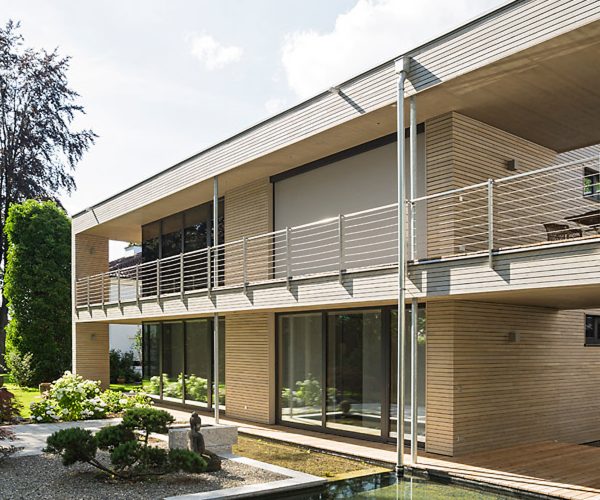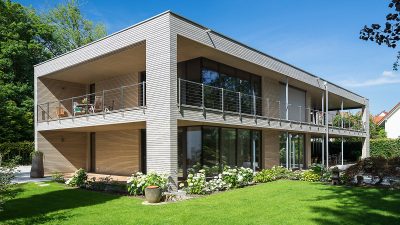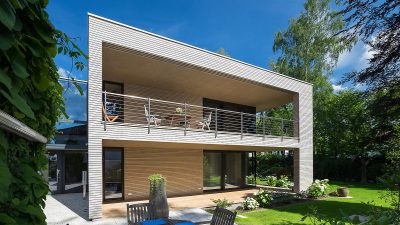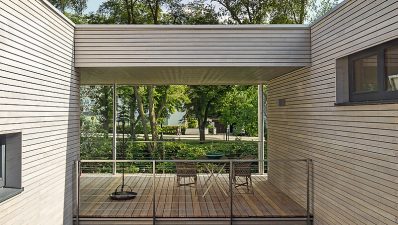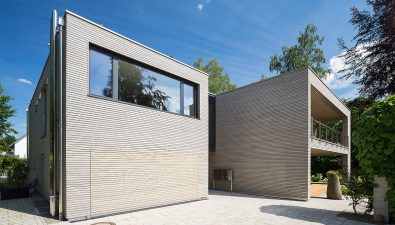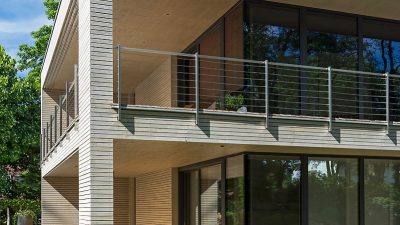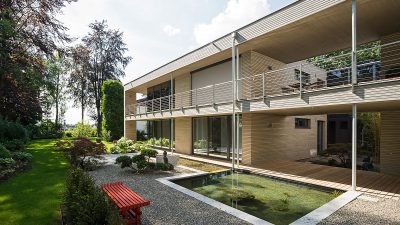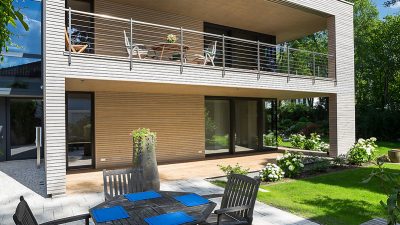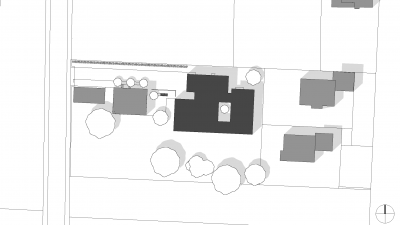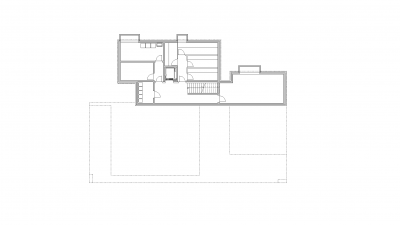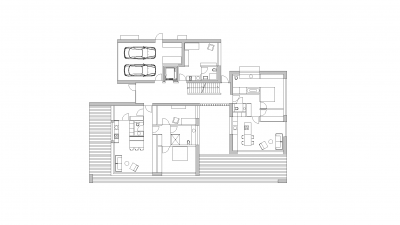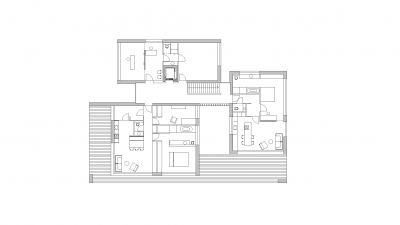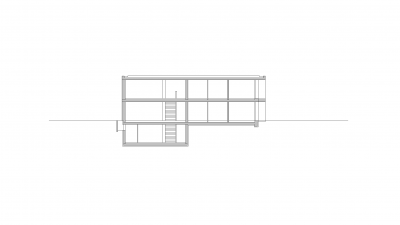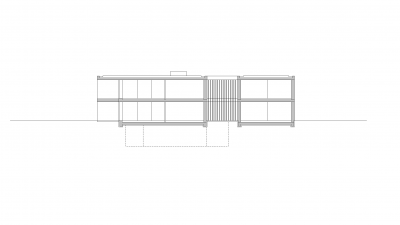Project Information
DI Stefan Hiebeler
DI Christoph Dünser
DI Ann-Katrin Popp
Arch. DI Roland Wehinger
Guggemos Bauleitung & Baubetreuung, Marktoberdorf
Client
Dr. Annemarie Keller
Location
Weißenhorn
Completition
2015
Project Facts
n.b.ar. 610,70 m², GFA 794,80 m²,
GBV 2.422 m³
Rights
Text Tina Mott
Photo M&M HolzHaus GmbH
- General Contractor
M&M Holzbau GmbH, Nesselwang
A Senior Oasis, Weißenhorn
Being together with friends in retirement, creating a home, a place for individual needs but also a place with a good sense of community – that was the request of the owner.
The space program is clear and formed on a large plot, dotted with beautiful trees. The three-part building complex is grouped around a central development core, external and internal spaces, which are interconnected to establish visual connections and visual axes in the carefully designed garden, while respecting the privacy of individual residents.
The volume in the north is a cellar and the resident doctor’s office, a small staff apartment and a double garage. The two buildings are based on the green area and comprise of a total of four individually designed apartments with spacious private outdoor areas, which are designed either as terraces or covered loggias. Floor-deep glass surfaces open the living spaces to the garden and create a natural permeability between house and nature.
Except for the floor slabs and the basement, the building is completely assembled as a solid timber structure – including the elevator shaft, which was approved by the TÜV after providing a single proof. The walls are made of solid timber combined with an enclosed front façade. The glazed rhombus ledges are made of White Door. For the horizontal construction layers, a solid ceiling system made of dowel timber elements was chosen. The high value of the components throughout mean this complex project was both rapid to deliver and can be efficiently modified.
It is a Passive House standard building and features a controlled ventilation system. It is further heated by the solar system with buffer storage, only on very cold days, a gas boiler is also used.
