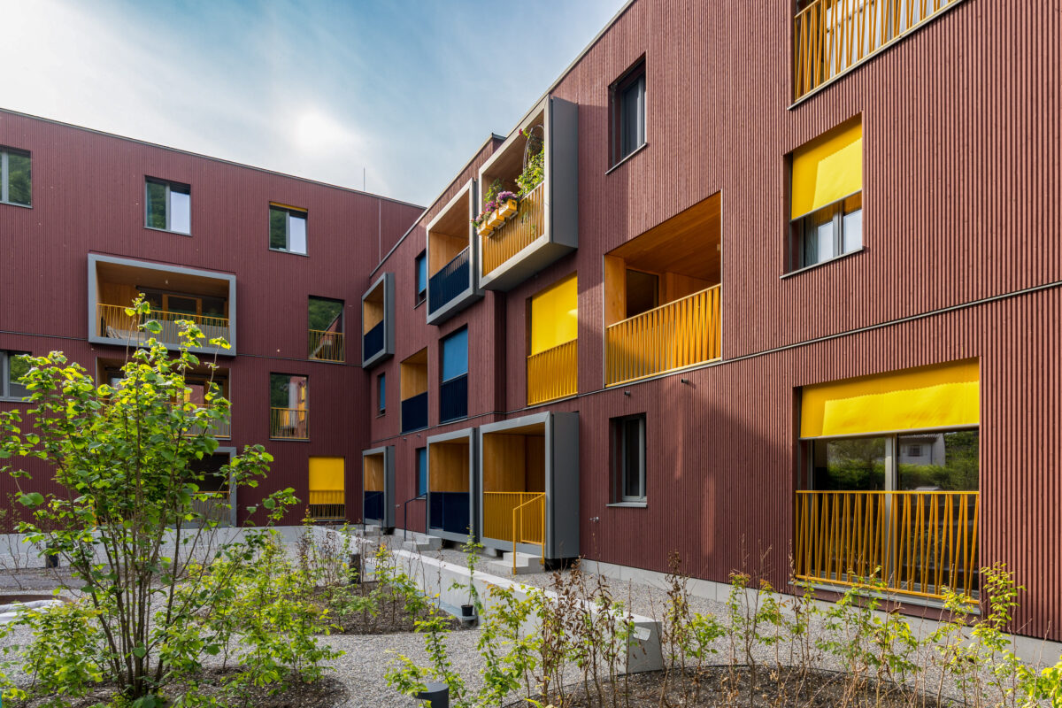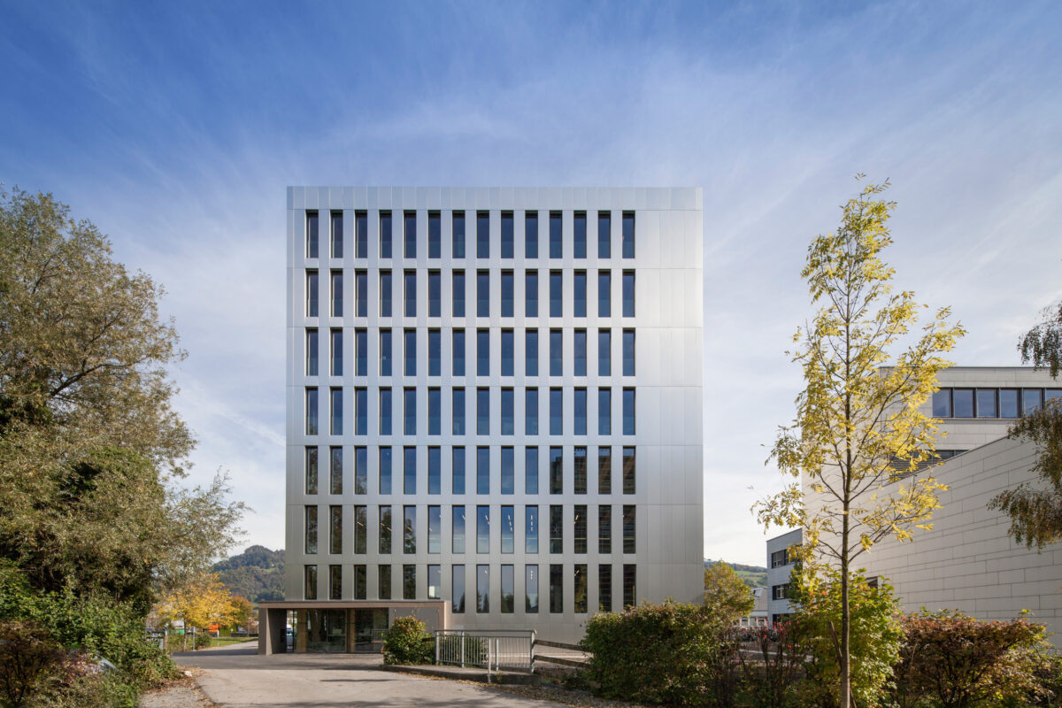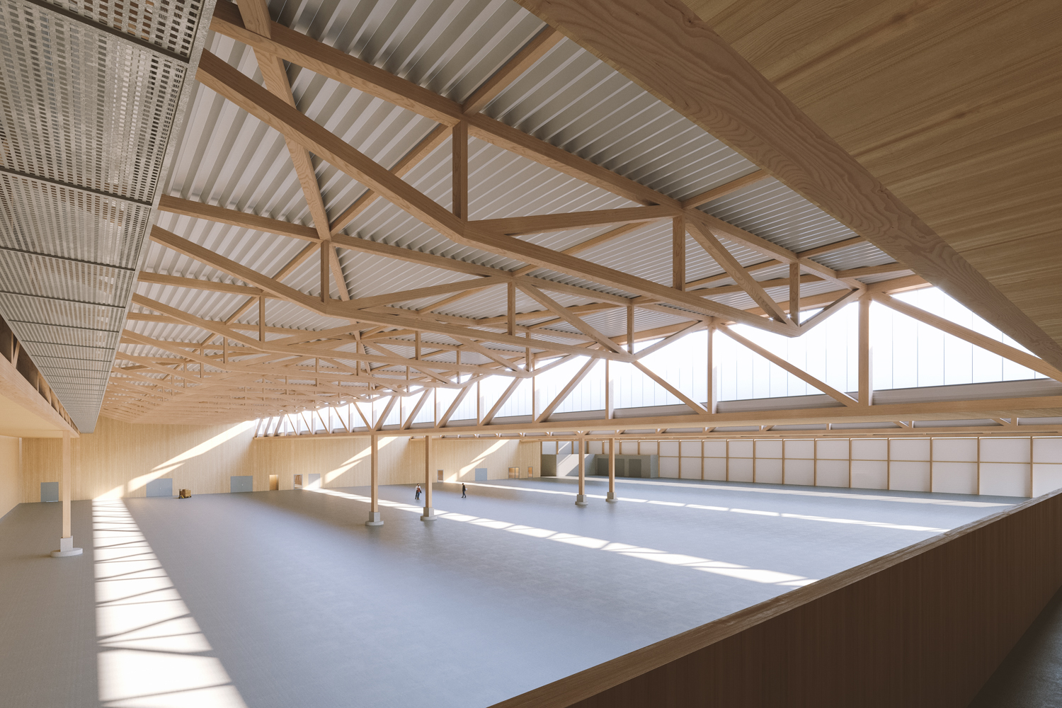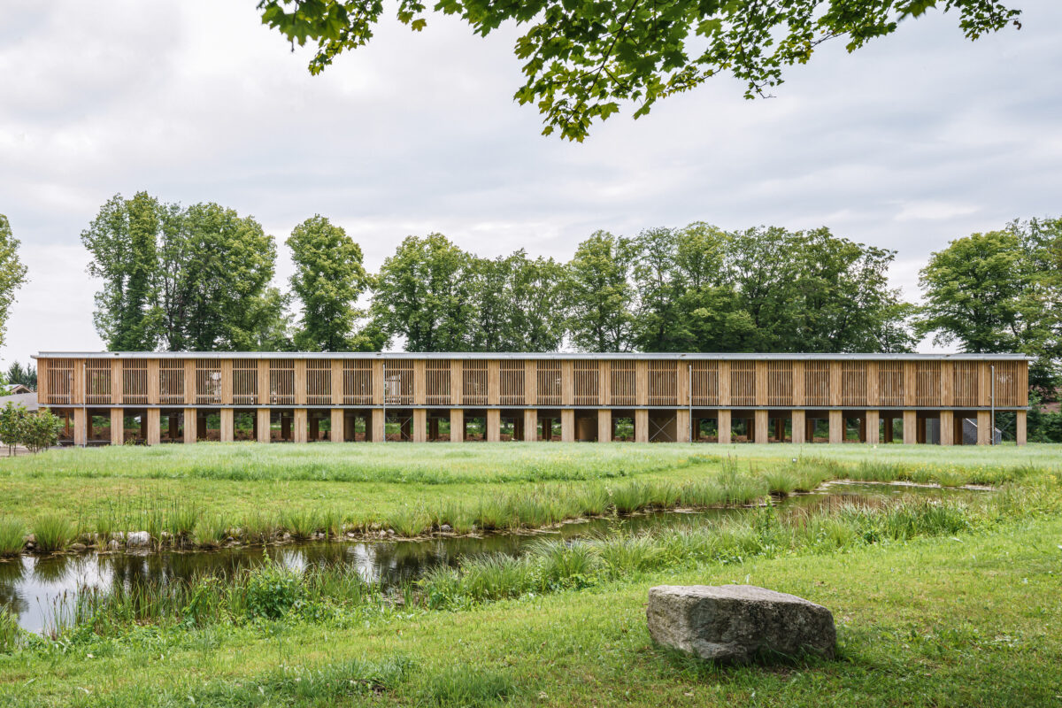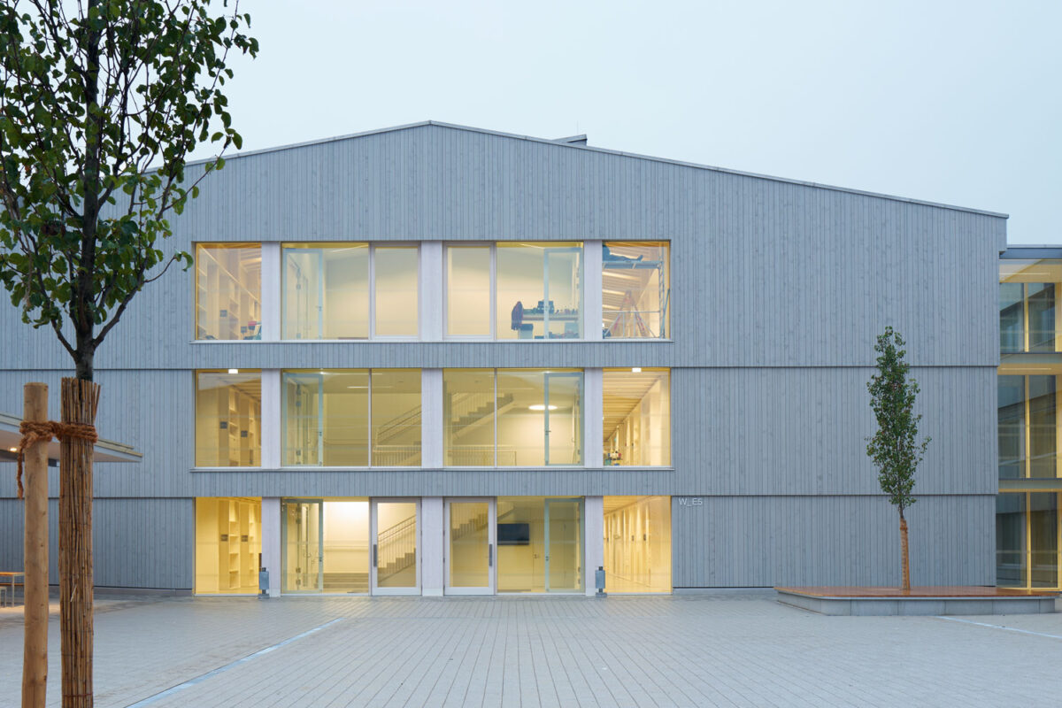Building, upgrading, elaborating on the region’s modern architecture of the 1960s.
Together with the church and the municipal office, this building, from 1968 forms a trio which defines the centre of this town in Bregenzerwald. Designed by Jakob Albrecht, the structure incorporates a school, kindergarten and a multi-purpose hall under a functionally effective composition of staggered saddle and single-pitched roofs.
The roof arrangement and the asymmetrically distributed openings disperse daylight throughout. As a result of the clear use of materials and the modular timber windows, the structure integrates itself harmoniously into the local building fabric without direct appropriation of the language of the surrounding farmsteads.
The building has been technically and functionally upgraded to be state of the art. The building envelope, the roof, facade and windows, together with the mechanical systems have been retrofitted and the interior fittings, including the furniture, have been replaced. The upper floor, which houses the school, was extended on the north side, providing space for a new workshop, as well as for the toilet and shower facilities with changing rooms of the gymnasium and event space.
The previous hues of white, heavyweight transverse walls and dark timber glazed fronts has been transformed into a duality of flush-sheathed, cantilevered timber with a simple basement made of white walls and floor-to-ceiling windows.














