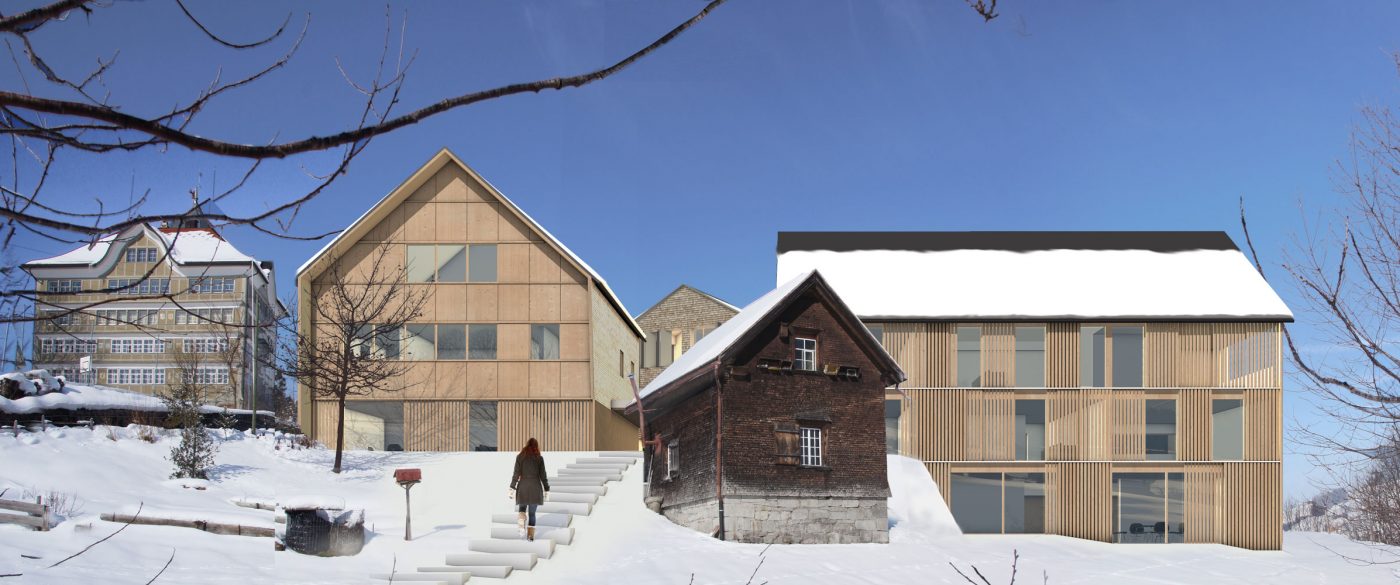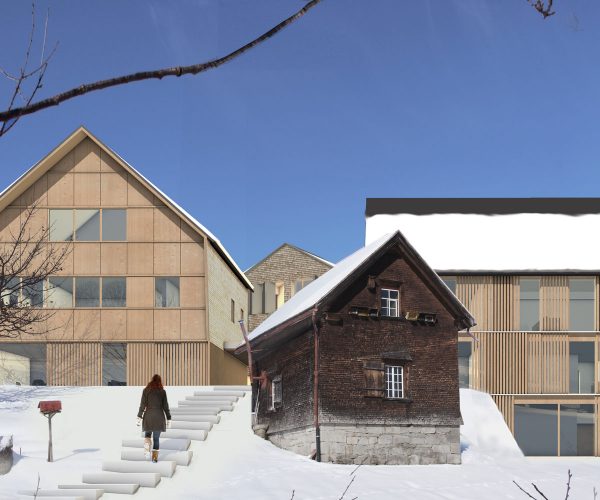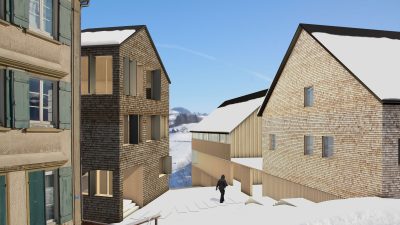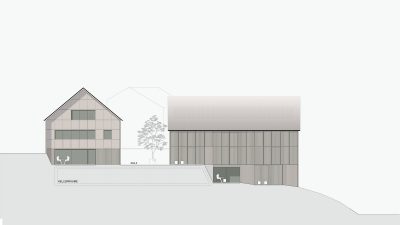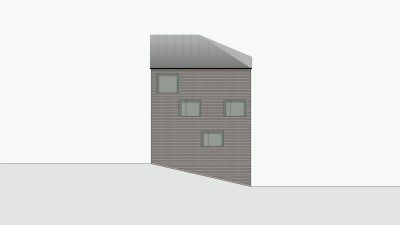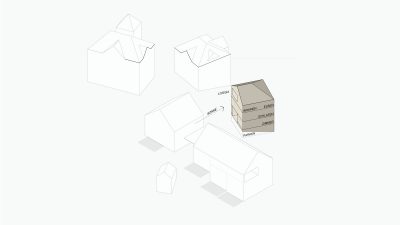Project Information
Client
Christa Nagel
Location
Trogen (CH)
Competition
2012
Rights
Text Hermann Kaufmann + Partner ZT GmbH,
Translation Bronwen Rolls
Image Hermann Kaufmann + Partner ZT GmbH
Schopfacker, Trogen
The design considers the historic farmhouse and this can be seen in the renovations and rebuilding. In contrast to the traditional model, the residential building and the traditional farming wing are separated, and pushed apart to form two parallel units. This creates the opportunity to create a third building in the rear, a detached house, which, like the two main buildings, also benefits from the open surroundings and views.

