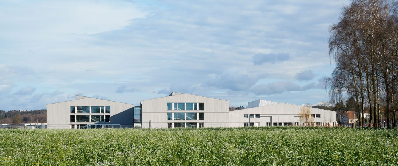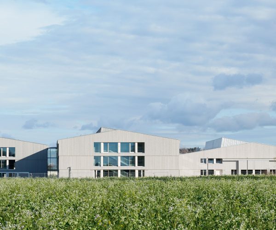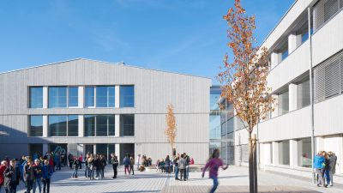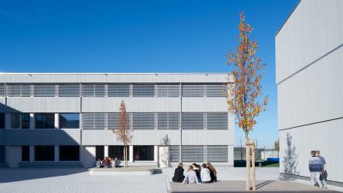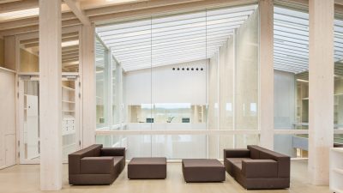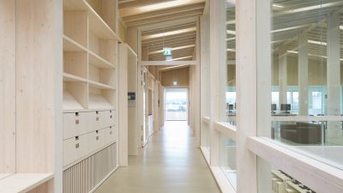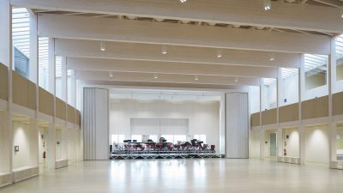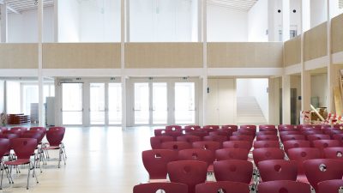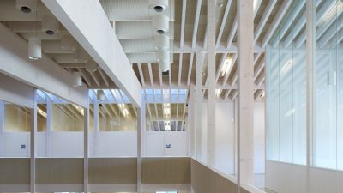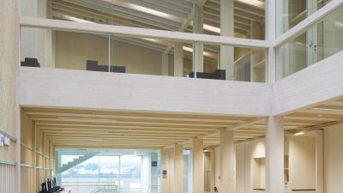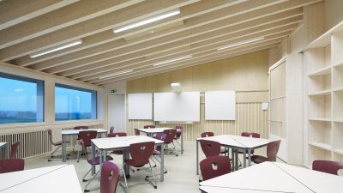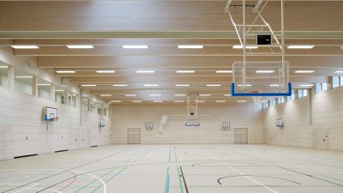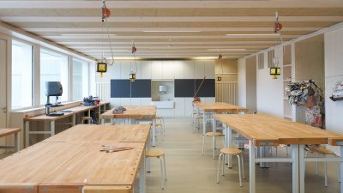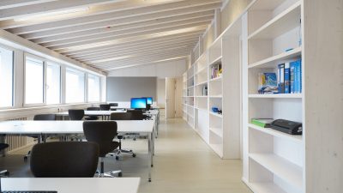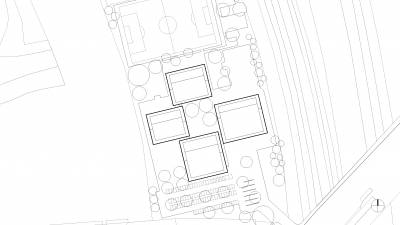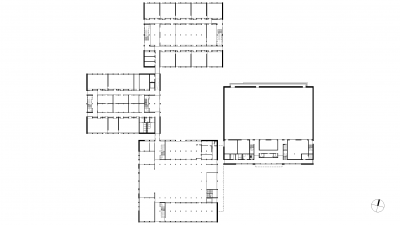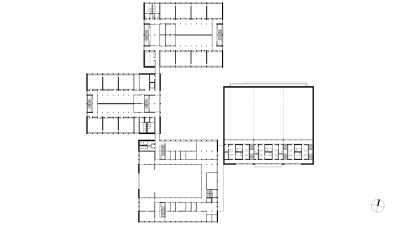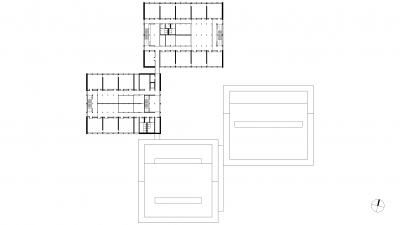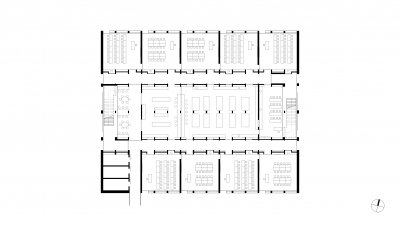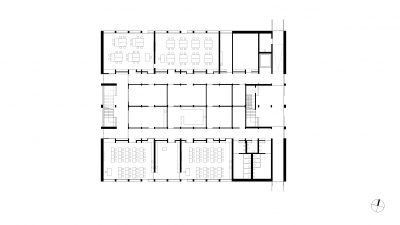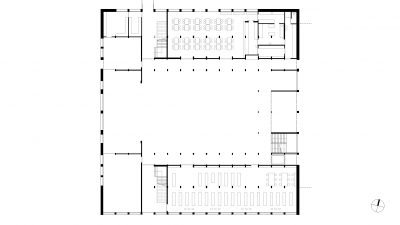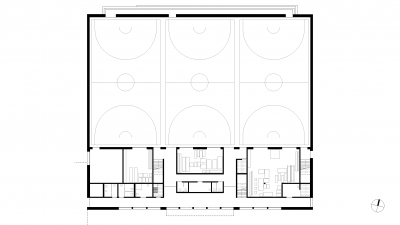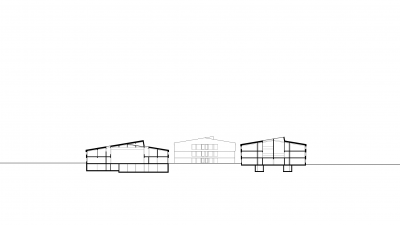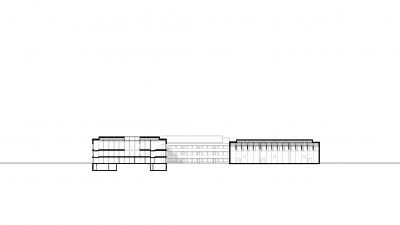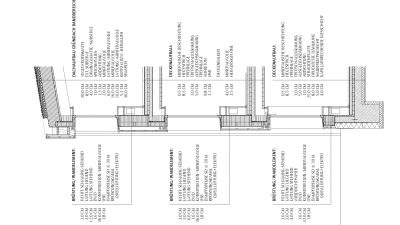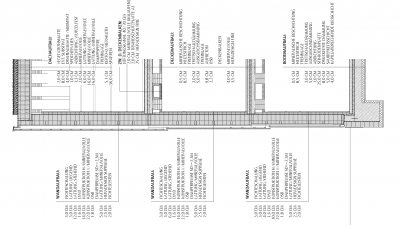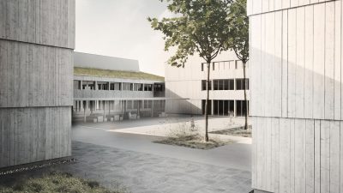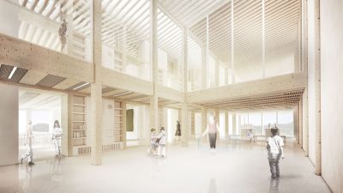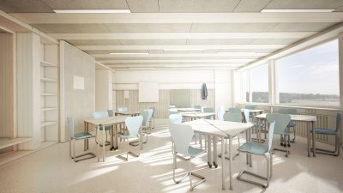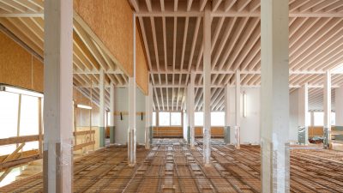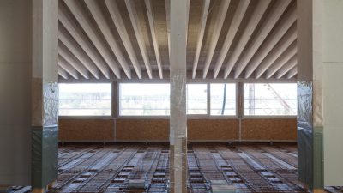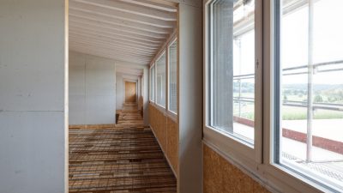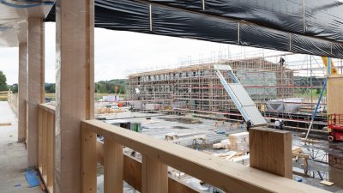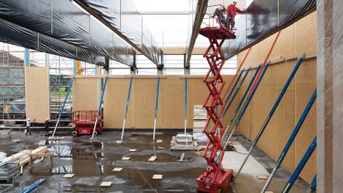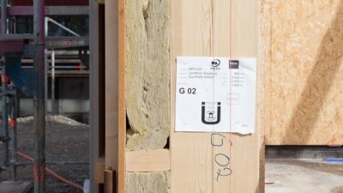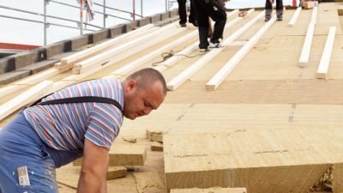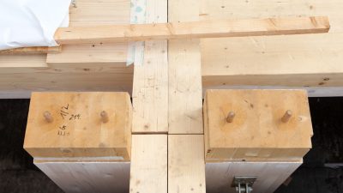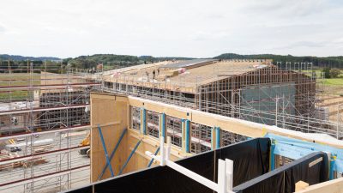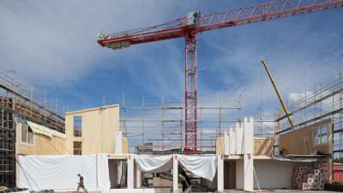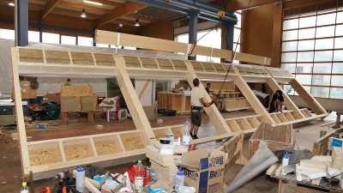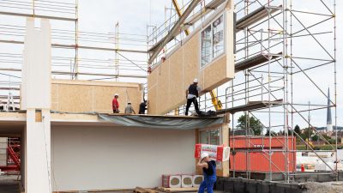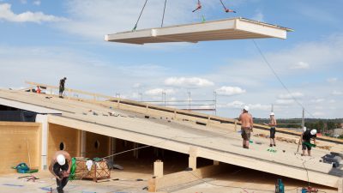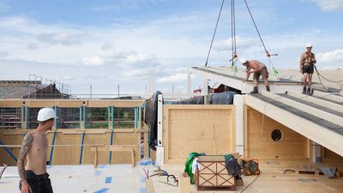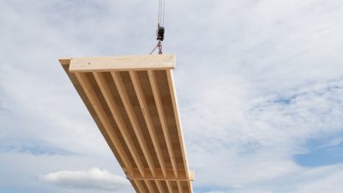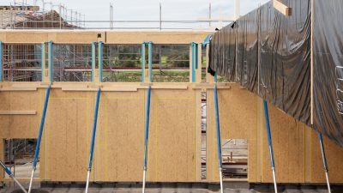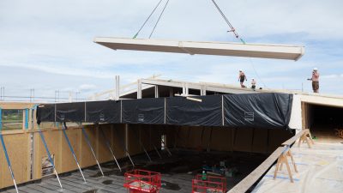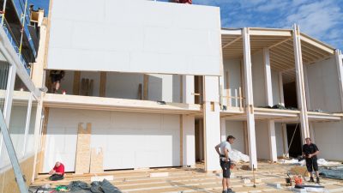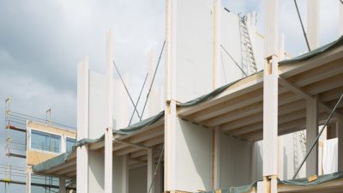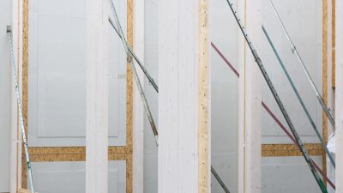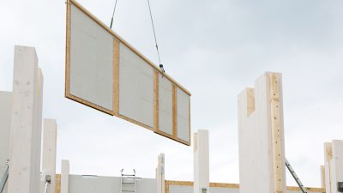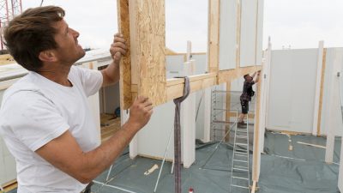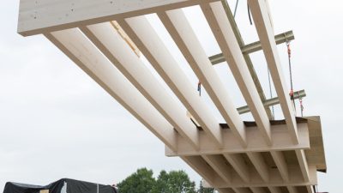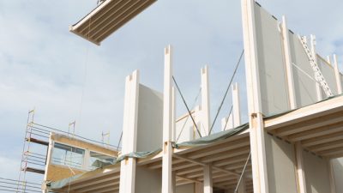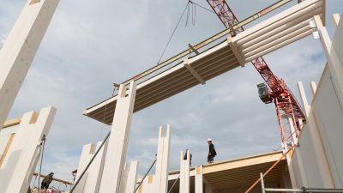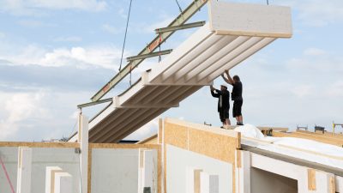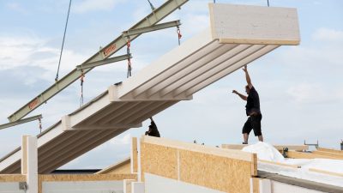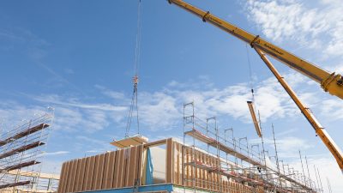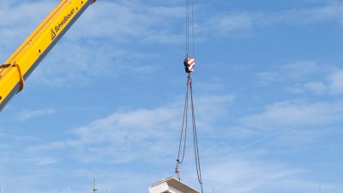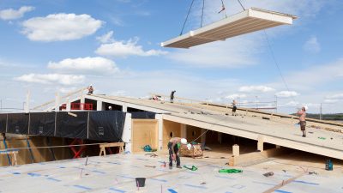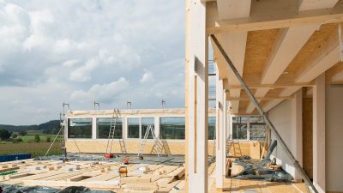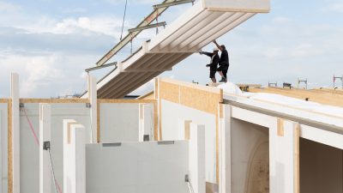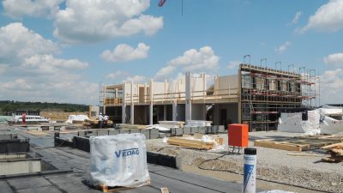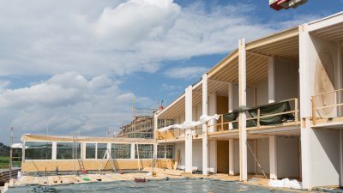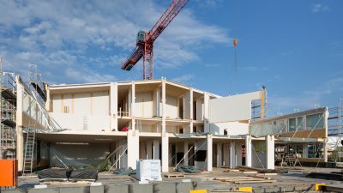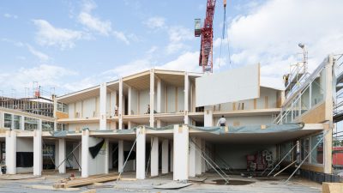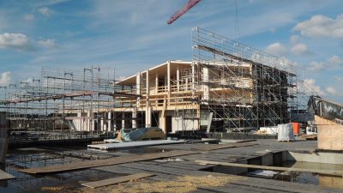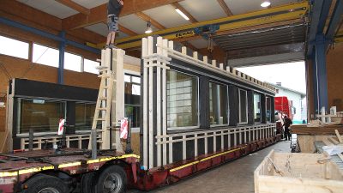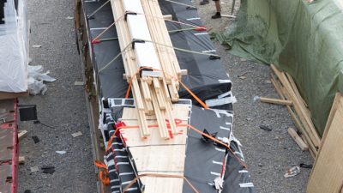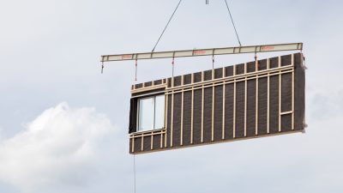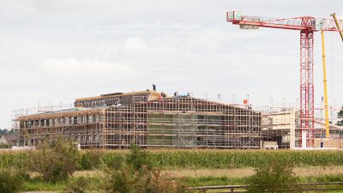Project Information
Florian Nagler Architekten GmbH, München
Dipl. Arch. (FH) Claudia Greussing
DI Stefan Lambertz
DI Corinna Bader
Martin Rümmele
Erwin Scheuhammer, BSc Arch
DI Annette Heilmann
B.Sc. Alina Beck
DI Bartosz Puszkarczyk
DI Carola von Gostomski
B.Sc. Carina Hörberg
B.Sc. Dominik Herrlinger
DI Jan Lindschulte
B.Sc. Johannes Bäuerle
M.Sc. Sascha Löffler
DI Sebastian Filutowski
DI Thomas Horejschi
DI Valentin Tschikof
DI Wolfgang Schwarzmann
DI Werner Plöckl
Arch. DI Roland Wehinger
Hochbauverwaltung Landratsamt Augsburg, vertreten durch den ltd. BD Frank Schwindling
Client
Landkreis Augsburg,
vertreten durch Landrat Martin Sailer
Location
Diedorf
Completition
2015
Project Facts
HNF 7816 m², n.b.ar. 14.048 m²,
GFA 16.046 m², GBV 81.390 m³
Energy
Specific primary energy requirements
Without user consumption
39,7 kWh/m²a
Including the user consumption
62,9 kWh/m²a
CO2 emissions
199,0 t/a
PV installation
440 kWp
Rights
Text Marko Sauer
Translation
Translation Bronwen Rolls
Photo Stefan Müller-Naumann, Carolin Hirschfeld
- Structural Engineering
merz kley partner GmbH, Dornbirn - Heating Ventilation and Sanitary Planning
Wimmer Ingenieure GmbH, Neusäß - Electronics Planning
Ingenieurbüro Herbert Mayr, Rommelsried - Light Design
Lumen3 GbR, München - Fire Protection Planning
Bauart Konstruktions GmbH & Co.KG, München - Energy Strategy
ip5 Ingenieurpartnerschaft, Karlsruhe - Acoustics and Thermal Dynamics
Müller-BBM GmbH, Planegg - Landscape Planning
ver.de landschaftsarchitekten GbR, Freising - Project Monitoring and Coordination
kplan AG, Abensberg - Monitoring and Quality Assurance
ZAE Bayern, Garching - Teaching Practices
LernLandSchaft, Röckingen - Risk Assessment, Life Cycle Assessment and Life Cycle Costs
Ascona GbR, Gröbenzell - Safety Coordination
InterQuality Service AG, Augsburg - Timber Construction Company
Kaufmann Bausysteme, Reuthe - Timber Construction Company
ZÜBLIN Timber GmbH, Aichach
Schmuttertal Secondary School, Diedorf
The Schmuttertal secondary school in Diedorf is a model school. It achieves the goals of sustainability and the optimum teaching environment, by utilising architecture. It has multifunctional areas offering space for independent learning, the clear structure of the timber skeleton allows for adaptation and agility to move with the changes in teaching and learning required in the future. As a plus-energy building, Diedorf secondary school generates more energy than its operation requires.
»Timber construction has its perceived limitations. But, how do we push it further? With this project we have introduced new potential. Timber construction does not need to be reserved for platonic geometry. It has excitement, life and sentiment.«
DI Florian Nagler
»Schools are important buildings in the development of a human being. Here, a young person learns how spaces, materials, and architecturally created moods influence on a person’s health. As an architect one bears responsibility for the fact that the school building contributes to the well-being of its users and thus indirectly to learning success.«
Univ.-Prof. Arch. DI Hermann Kaufmann
Learning landscapes are the basic framework in which young people learn to study by themselves. In doing so, they gain methods of acquiring knowledge and actively participating in class. Engagement with the students and teachers began with the planning and they have helped to model the shape of their school today and for its future.
To achieve the ambitious goal of creating architecture and technology in harmony, integral planning was require that incorporated spatial, static and technical aspects. The planners must anticipate the future of teaching and learning while still designing a clear structure, with precisely tailored spaces for the present. As a public building, a school building should also fulfil requirements for energy and social sustainability. All these requirements are met by the secondary school in Diedorf.
Flexibility and diversity of use make a difference to the useful life and longevity of a building. If a school can be easily adapted to changing conditions, it will last longer, thus saving the energy needed for replacement construction.
The secondary school consists of four buildings: two classroom bloacks, a gymnasium and a section for central uses. The considerable volume, of around 80,000 m³, has been designed to fit naturally into the delicate landscape on the edge of the Augsburg Nature Park. The combination of large blocks with slightly sloping roofs is reminiscent of the agricultural buildings in the region – the three-storey buildings preserve the proportions of the barns to which they refer, even if they are much larger.
The entire school plot uses a grid of 2.70 m units from east to west. In the opposite direction, the width of the grid varies depending on usage. For example, the classroom blocks consist of nine units with a size of 2.70 m x 2.70 m each (3 to 3). Larger rooms such as learning landscapes and the auditorium, extend over several units, which, depending on the span, have proportionately higher beams.
The two classroom blocks (to the north and west) are organised in layers: the classrooms form the outermost layer to the south and north, in the middle are adjoining rooms, while in the upper floors the learning landscapes alternate with open areas. The daylight penetrates deeply into the building via skylights and sawtooth roof windows. A micro sunscreen grid located on the horizontal windows draws in sunlight and transmits out diffused white daylight. The marketplaces benefit from glare-free daylight.
The layered arrangement of the floor plan creates alternating classrooms on both the outside and inside walls. A cavity wall, with different functions, separates the classroom from the centre. Inside these walls it is possible to store furniture such as shelves, cupboards or install drinking fountains. In these partitions are also the central riser shafts for the building services. Thanks to large glazing, the classrooms are linked to the multiple open learning landscapes.
In the two-storey block you will find the library, music rooms, cafeteria, recreation hall and administration department. The auditorium is surrounded on three sides by different rooms. To the east is the triple gym with adjoining rooms to the south. Because of the larger spans, the beams are stronger.
With timber construction a continuous digital data chain from planning, through production to installation on the construction is utilised. This design and manufacturing method provides efficient and rational manufacturing with a very short construction time. This is the reason for the flexibility – the timber construction provides a framework for different rooms and different teaching and learning concepts.
The precise organisation of the interfaces means that planning, production and assembly interlock so on the construction site, the parts form a coherent whole.
The secondary school in Diedorf generates more energy than it needs, and this is due to two factors; the advanced energy-saving technologies that are used, including a photovoltaic system located on the roofs, and most importantly, because of the architectural design.
The ensemble of four buildings keeps the surface low and, at the same time, optimally utilises daylight through sophisticated lighting solutions. The use of timber, as a renewable building material requires very little grey energy and enables a neutral CO2 balance. The concrete of the wood-concrete composite ceiling brings mass into the building, and therefore dampens the fluctuations in temperature.
Project Plans
Baufotos
Public
- Iconic Award 2018 Innovative Architecture
2018 (Auszeichnung) - thomaswechspreis 2018
2018 - Deutscher Architekturpreis 2017
2017 (1. Preis) - Deutscher Holzbau Preis 2017
2017 (Preis, Neubau) - Vorarlberger Holzbaupreis 2017
2017 (Schmuttertal Gymnasium: Anerkennung Außer Landes,Propstei St. Gerold: Anerkennung Sanierung,
Passivhaus Plus Wohnanlage Unterstein: Anerkennung Mehrfamilienhaus) - ÖISS Schulbau-Oscar 2017
2017
- Schmuttertal Gymnasium Diedorf
ZN Z-304, Ludger Dederich, DBZ Deutsche Bauzeitung, 11/2015, S. 48-55 - Schmuttertal-Gymnasium Diedorf – Eröffnungsbroschüre
ZN Z-307, Eröffnungsbroschüre BG Diedorf - Schmuttertal Gymnasium Diedorf
ZN Z-308, Mikado 10.2015, S. 20-28 - Wieviel Holz solls denn sein? – Gymnasium Diedorf
ZN Z-303, Jan Friedrich / Florian Aicher, Bauwelt 7.2016, S. 14-24
