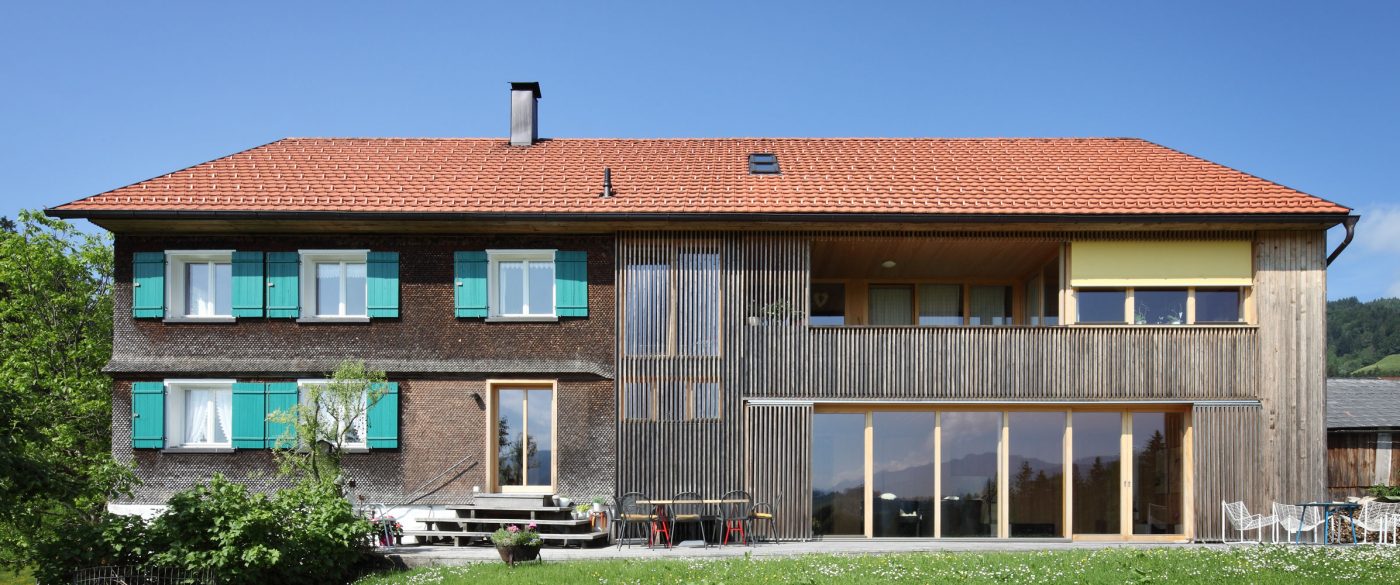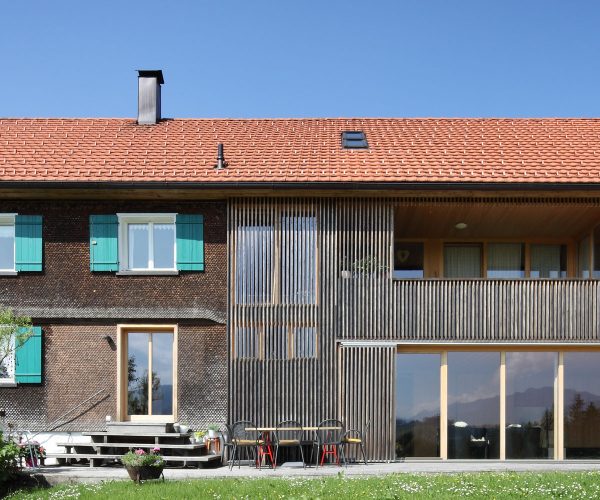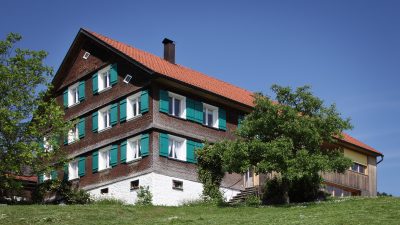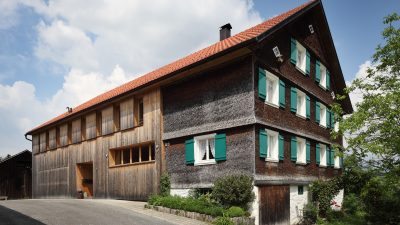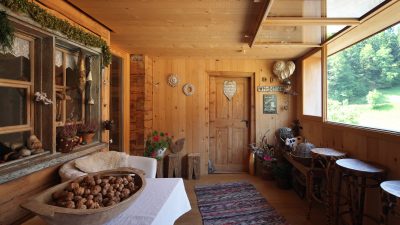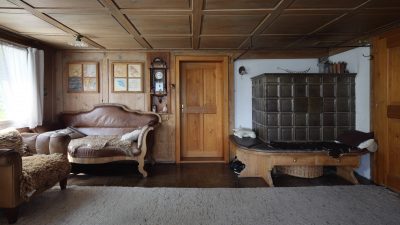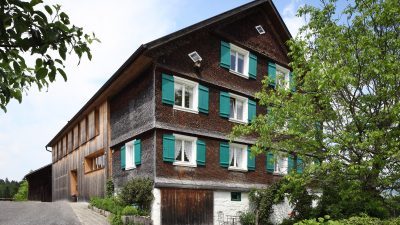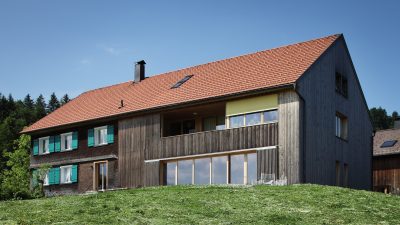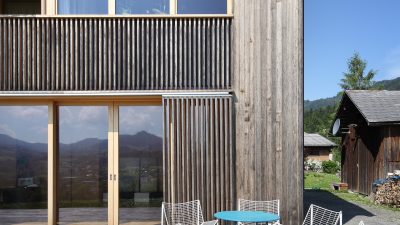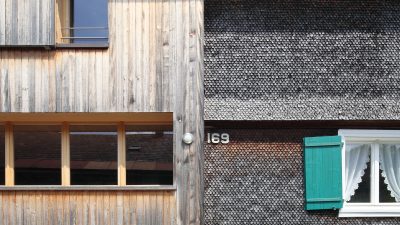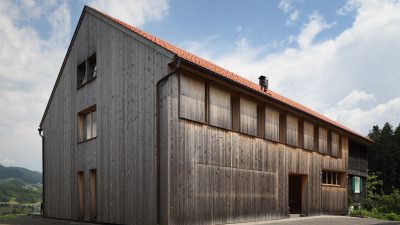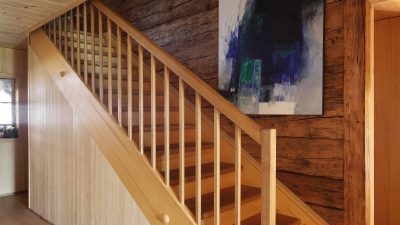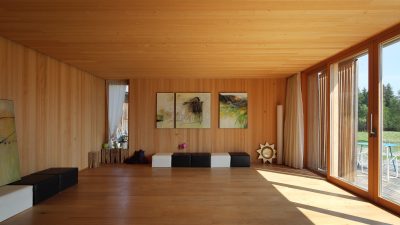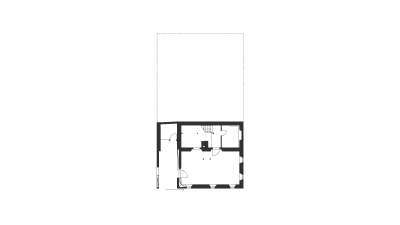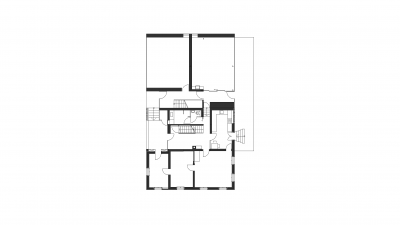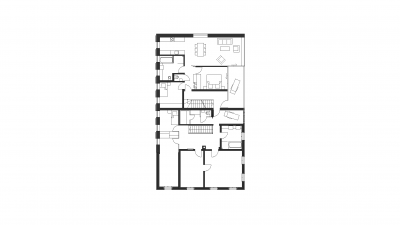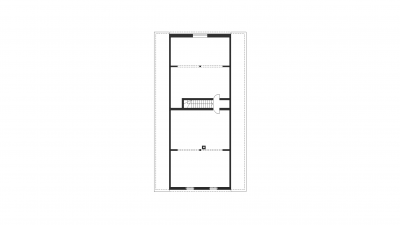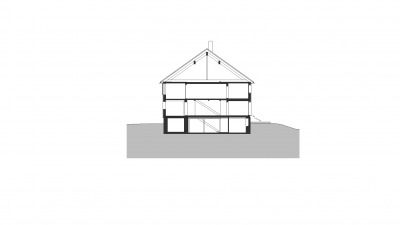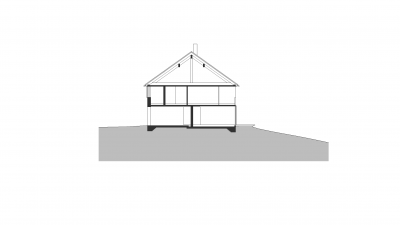Project Information
DI Marlies Sofia
planDREI GmbH, Egg
planDREI GmbH, Egg
planDREI GmbH, Egg
Builder-Owner
Edith und Reinhold Rinner
Location
Egg
Completition
2007
Project facts
Rights
Text Hermann Kaufmann + Partner ZT GmbH,
Translation Bronwen Rolls
Photo Norman Radon
- Implementation
Fetz Holzbau GmbH, Egg
Kammern, Egg
The preservation of old Bregenzerwald houses is very important for the constructive future of the Bregenzerwald in Austria. It is these houses that still characterise the Bregenzerwald, and their disappearance and redundancy would cause a creeping loss of identity.
»After a year of construction and excellent supervision, the Wälderhaus impresses with clarity, form, materials, comfort and it meets the highest of demands. Traditional and modern – carefully put together – creating a unique and comfortable atmosphere.«
Hypo-Bauherrenpreis
The existing house is a classic farmhouse with both residential and farming elements, and it is the home to a teacher and an artist. They have adapted to the historical living section of the old farmhouse so that the typical features of old Bregenzerwald home decor remain intact and can be supplemented with modern elements. The farming section of the property, the stables and barn, had been extended and were once used as a garage, a studio and as an apartment. Now the structure has been changed, the brick and concrete garage has been replaced with a modern timber building. As a contrast to the shingled front building, the rear building is vertically clad with timber.
Project Plans
Public
- Vorarlberger Hypo-Bauherrenpreis
2010 (Auszeichnung)
