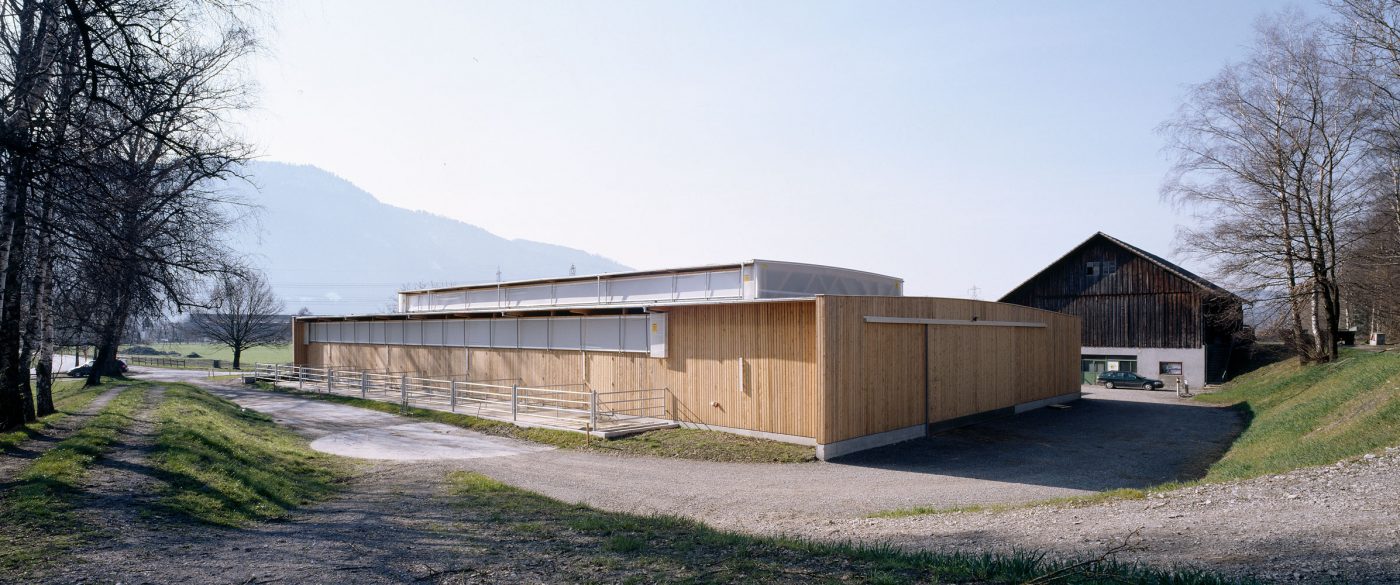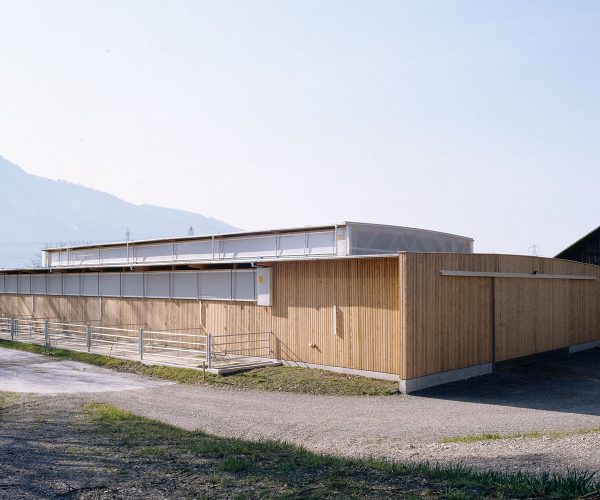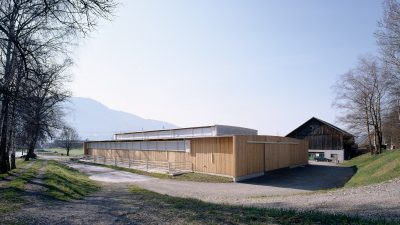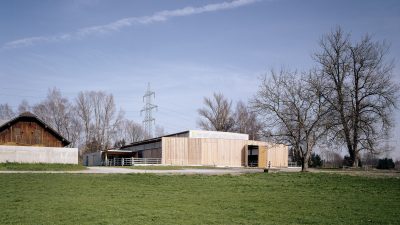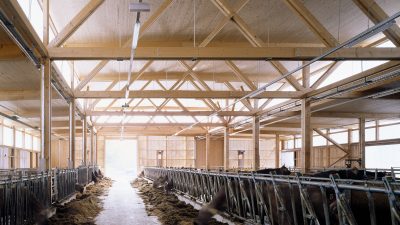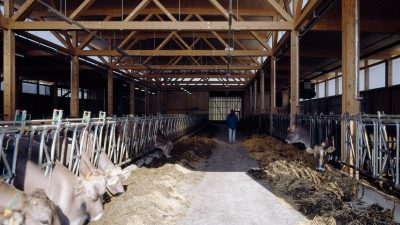Project Information
Martin Zerlauth
Planungsteam der LWK und ABB (Weratschnig, Küng)
Martin Rümmele
Bmst. Gerold Hämmerle
Ing. Herbert Reimann (Landeshochbauamt)
Builder-Owner
Land Vorarlberg
Location
Hohenems
Completition
2006
Project facts
n.b.ar. 1462 m², GFA 1625 m²,
GBV 9830 m³
Project Phases
Single Family House
Cow Shed
Cool Storage
Rights
Text Otto Kapfinger "Hermann Kaufmann Wood Works",
Translation Bronwen Rolls
Photo Bruno Klomfar
- Structural Engineering
merz kaufmann partner GmbH, Dornbirn - Heating Ventilation and Sanitary Planning
Techn. Büro Ing. Stefan Ammann, Bregenz - Electronics Planning
Techn. Büro Manfred Seewald, Mäder - Geotechnical Engineering
Plankel, Pelzl & Partner, Lauterach
Gutsbetrieb Rheinhof, Hohenems
The stable for 110 animals is part of the organically farmed teaching premises of the agricultural college in Hohenems. Together with school representatives, local farmers and agriculture officials, Kaufmann developed an efficient alternative to conventional stables with a gable roof. To allow light and air into the 46 m long and 30 m wide stable, the building envelope takes the shape, in parts, of a basilica. The pitched roof directs light into the building though vertical skylights, while providing a natural chimney effect to circulate the air. The longitudinal elevations feature un-glazed window bands under a protective eaves. Translucent blinds can be lowered to protect these openings against strong wind and rain. The entire structure is built of solid timber grown locally; a new joining method is used to hold together the frame, replacing traditional glue-laminated timber.
The structural system’s appearance is airy and marked by a large number of unique elements. This is related to the decision to use timber from nearby forests: the length of the wood was limited to that which could be found locally. Gluelam technology was not used due to its environmental impact. Therefore, together with structural engineer and carpenter Konrad Merz, Kaufmann developed adequate frame elements by creating double and triple layers of jointed solid timber beams. The details are simple and the joints require only a small number of steel elements. Threaded metal rods carry the tension loads; their slenderness contributes to the building’s light and airy appearance.
The central nave consists of pitched trusses, while the aisles are supported by simple beams. Beams made of plain-sawn timber are piled atop the primary support structure. The exterior walls were prefabricated and feature vertical sheathing and open joints, allowing air to enter without creating a draft. The office perches like a pulpit above the space, affording a view of the entire stable. In contrast to conventional stables with prefabricated metal doors that often seem stuck onto the building, here the doors have also been made of timber in keeping with the theme of the building. Altogether an exemplary teaching farm whose design has set new standards for high-quality agricultural buildings.
Public
- Konstruktiv
2011 (Nominierung)
- Bauen und Landwirtschaft
ZN Z-148, Konstruktiv, Jänner/Februar 2008 - Artgerechtigkeit – Rheinhof Stall
ZN Z-161, Holzbaumagazin 2008, S. 78-81 - Rheinhof Stall – Kathedrale für die Kuh
ZN Z-190, Hochparterre Nr. 4/2011, S. 26 "Beilage Liechtenstein-Preis"
