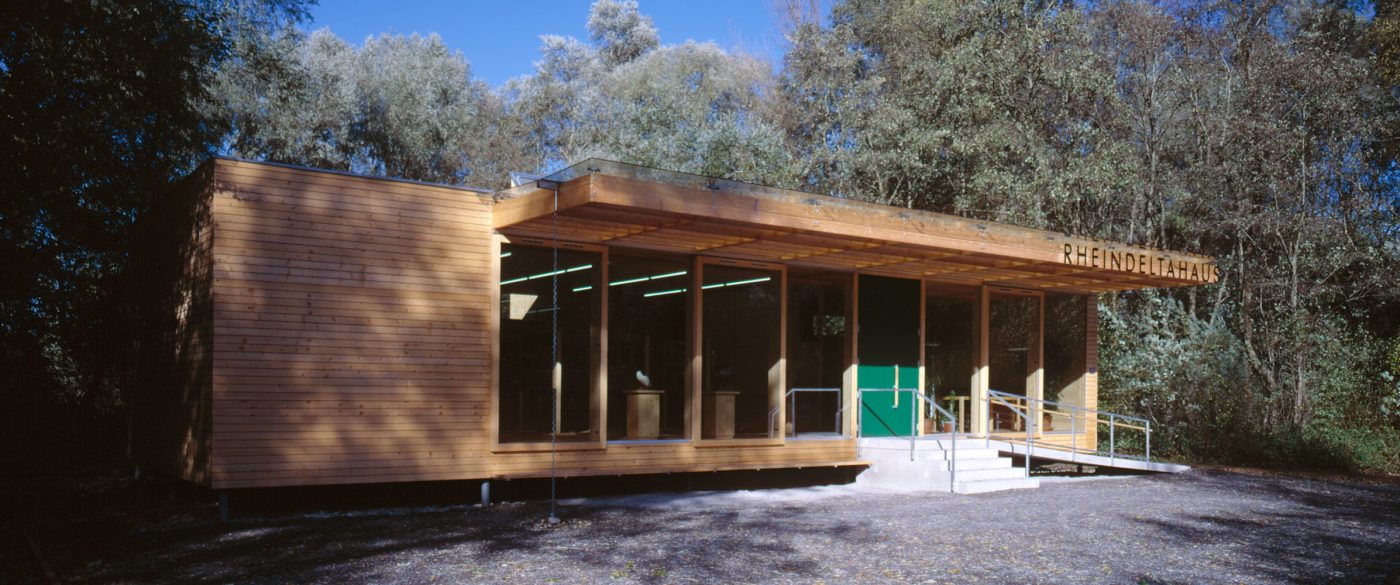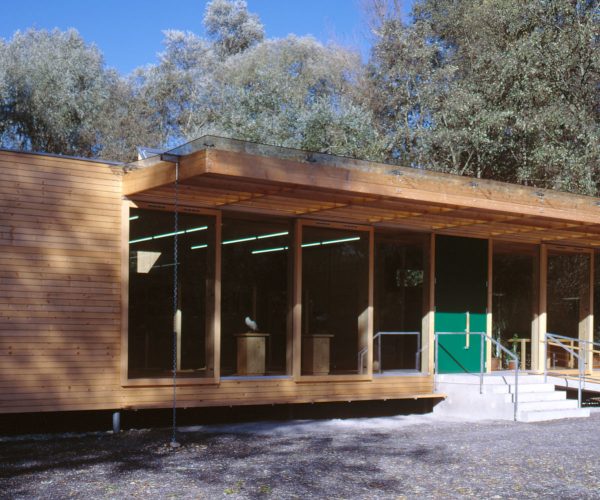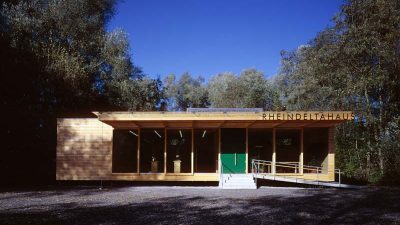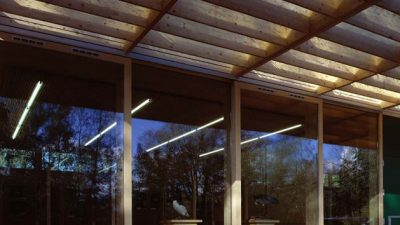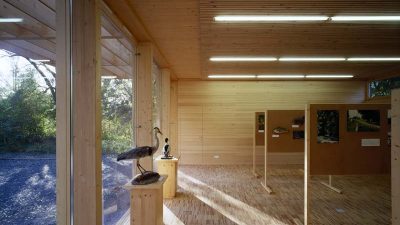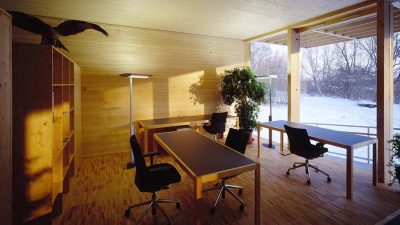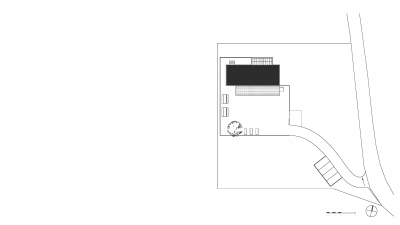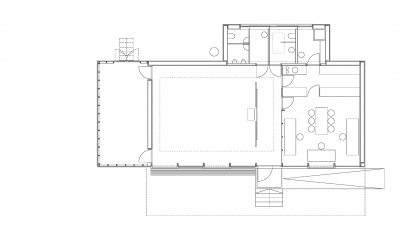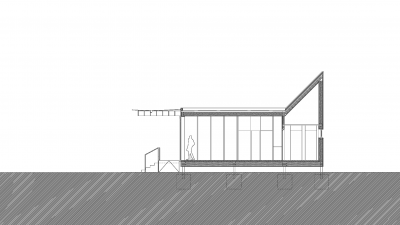Project Information
Builder-Owner
Amt der Vorarlberger Landesregierung
Location
6972 Fußach
Completition
1998
Projectfacts
n.b.ar. 154,00 m², GFA 185,00 m²,
GBV 433,00 m³
Rights
Text Hermann Kaufmann + Partner ZT GmbH,
Translation Bronwen Rolls
Photo Ignacio Martinez
- Structural Engineering
merz kaufmann partner GmbH, Dornbirn - Heating Ventilation and Sanitary Planning
Dolder Wärmetechnik AG, Diepoldsau (CH) - Electronics Planning
VKW Bregenz
Conservation Centre, Fußach
The Rheindeltahaus is a small conservation station, which stands in the Rhine delta and emphasises the importance of this nature reserve and how it can be preserved through research, administrative and public outreach work.
Due to the flood levels in the area, the house stands on stilts, which has already proven very successful this summer. On these short stilts a timber construction is set, which consists mainly of fir timber. The cubic structure is closed on three sides, heavily glazed on the south side and shaded by a horizontal laminate roof. The necessary toilet facilities are attached as an independent unit to the cubic main body and they have a steep slopping roof, in which a photovoltaic system is integrated. An optimised building envelope and a heat recovery system, guarantee very low energy consumption.
Project Plans
Public
- Menschengerechtes Bauen
2000 - Holzbaupreis Vorarlberg
1999
- Rheindeltahaus
ZN Z-059, Naturschutzgebiet Rheindelta 1998 - Weisstanne in der Konstruktion
ZN Z-048, Weisstanne, Brosch. D. Vorarlb. Landwirtschaftskammer1999
