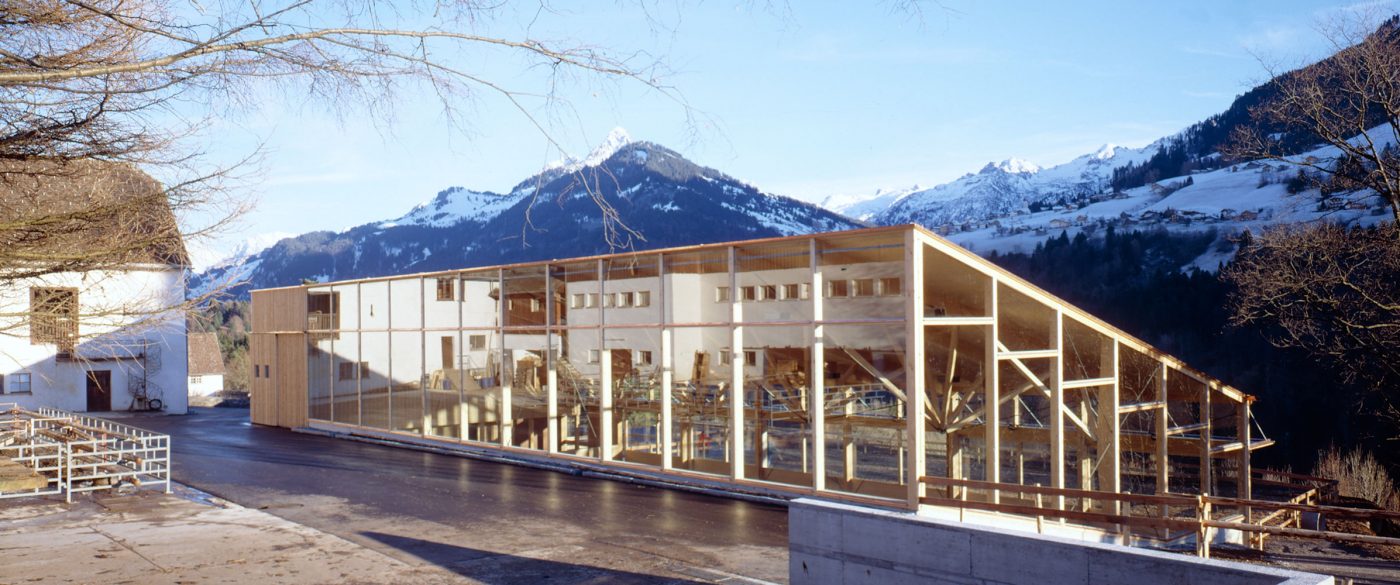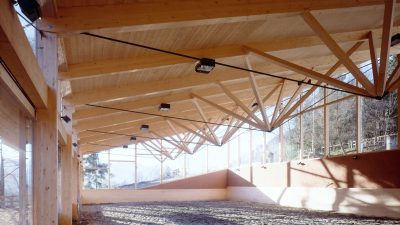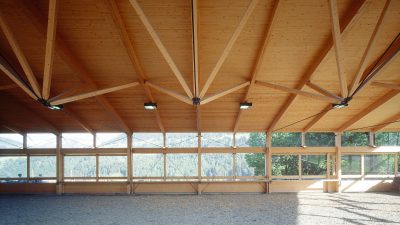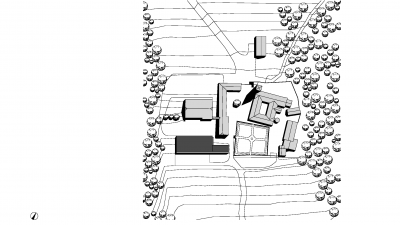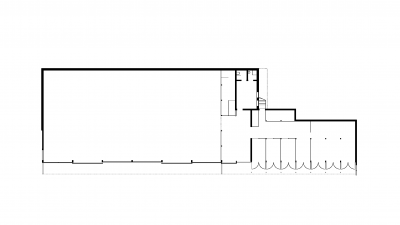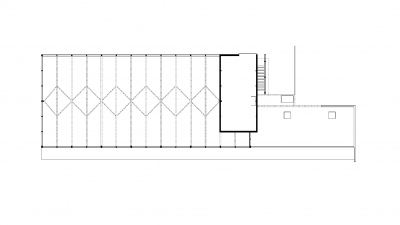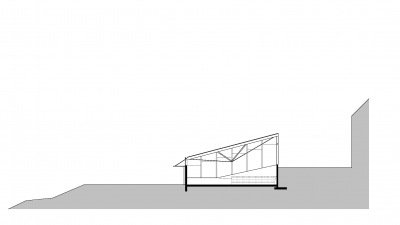Project Information
Wolfgang Elmmenreich
DI Reinhard Muxel
Client
Propstei St. Gerold
Location
St. Gerold
Completition
1997
Project Facts
n.b.ar. 800,00 m², GFA 880,00 m²,
GBV 4.710,00 m³
Projektphasen
Riding Hall
Hostel
Provost Residence St. Gerold, riding hall – renovation project, St. Gerold
Haupthaus Sanierung
Rights
Text Hermann Kaufmann + Partner ZT GmbH,
Translation Bronwen Rolls
Photo Ignacio Martinez
- Structural Engineering
merz kaufmann partner GmbH, Dornbirn
Provost Residence St Gerold – Riding Hall, St. Gerold
After decades of decay, the St. Gerold’s Priory was carefully restored. Today it is a thriving cultural centre. After the renovation of the existing facilities, it was decided to expand the complex to include a riding school for people with both developmental and physical disabilities.
The new structure that houses the ridging school extends from the southwestern corner of the Priory framing the garden courtyard space. The large mono-pitched roof extends over the entire new building and gracefully follows the incline of the sloping hill. The interior of the hall is characterised by the sense of protected openness that is created by the commanding effect of roof and the large glass panels used on three sides of the building. The visitor doesn’t feel they are in an enclosed space because the building does not centre around one axes, instead it reaches outwards to the views of the surrounding trees and rolling hills.
“The elegant lightness of this wooden building has been achieved through the expert, optimal use of glass, steel and timber, working in harmony to deliver a sense of openness simultaneously with shrouded security and protection”.
Univ.-Prof. Arch. DI Hermann Kaufmann
Large sliding gates open for the horses to be able to exercise and graze on a fenced paddock. The broad, projecting canopy features a skylight, giving the hall ample amounts of light, especially during the winter. The slender struts act as the window wall supports. Single-panel windows were used since they allow for greater transparency and less reflection. The use of glazing means that the riding school is protected from wind and weather, but retains the feeling of being part of the open landscape. Insulation was not required since the sun regulates the temperature perfectly.
The roof construction is supported by six-part straddles in the middle. The converging, pyramid shaped tension bars rest on the tip of a tension strip. The black, slender steel tension bars fade into the background, hence the straddles seem to hover over the room, giving it a sense of dynamism. The diagonal elements set in front of the glass walls on the inside to provide support against the wind are similarly unpretentious, since they are almost invisible in back-lit conditions. Timber and steel are used to their maximum effect in this project, with clear architectural intentions.
Project Plans
Public
- IOC/IAKS AWARD Bronze
2003 - Preis für Neues Bauen in den Alpen
1999 - Vorarlberger Hypo-Bauherrenpreis
1998
- Reithalle in St. Gerold
ZN Z-053, Wolfgang Jean Stock, Baumeister, 06/1998, S. 48-51 - Reithalle
ZN B-004, Kapfinger / Zschokke, architektur szene österreich, S. 89 - Reithalle in St. Gerold
ZN B-019, Christoph Mayr Fingerle, Neues Bauen in den Alpen, Architekturpreis 1999, S. 122 - 127 - Drevena Architektura v galerii K.F.A.
ZN Z-066, ARCH o architektúre a inej kultúre, rocnik 6., c.1 , 1/2001 S.7 - Ein roter Faden aus Holz
ZN Z-078, Ryll Christine, Deutsche Bauzeitschrift 10/2001 S. 127 - Reithalle Probstei St. Gerold
ZN Z-096, sb Sportstätten und Bäderanlagen, 5/2002, S. 383-384 - St. Gerold – Reithalle Probstei
ZN Z-105, sb Sportstättenbau, Sonderheft, 2003, S. 74-75 - IAKS – Award 2003
ZN Z-107, Schule&Sportstätte, N. 5/2003, S.8-9 - Manège de Saint-Gerold
ZN Z-100, d´Architectures Nr. 128, S.30 - Reithalle Propstei St. Gerold
ZN Z-185, Kauppalehti Optio 19/2010, S. 92-93 - Reithalle St. Gerold
ZN B-072, Architektur in Österreich im 20. und 21. Jahrhundert, S. 281

