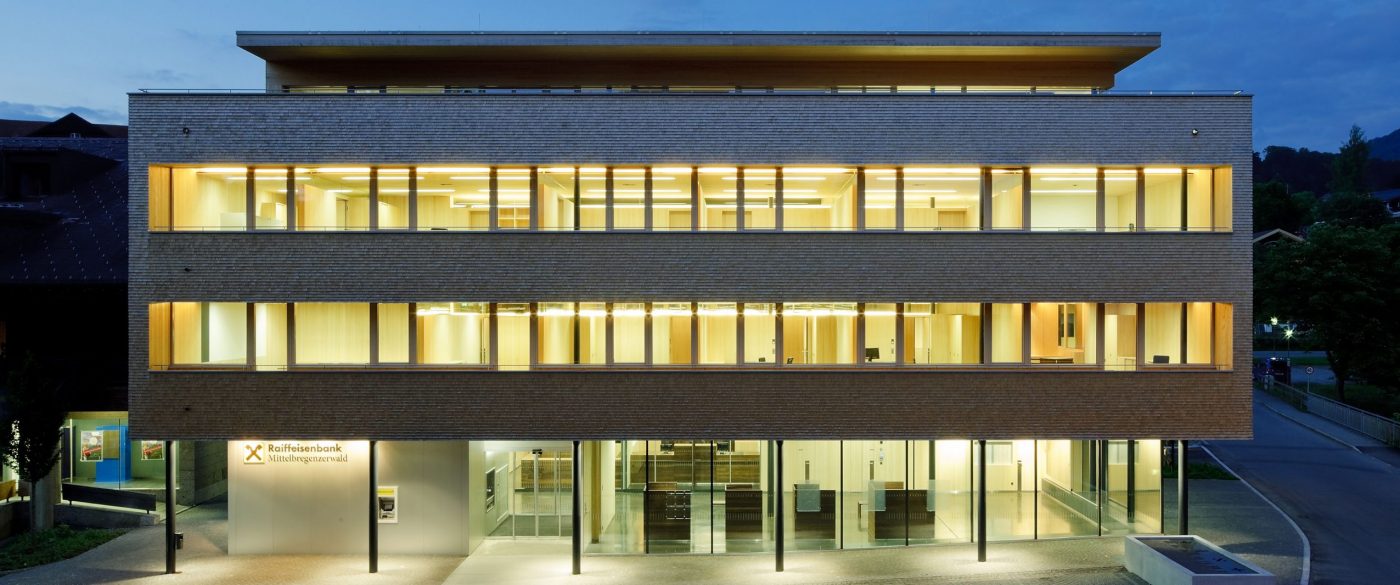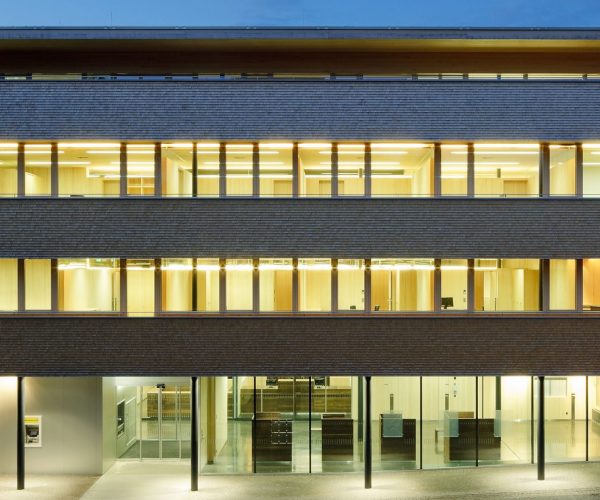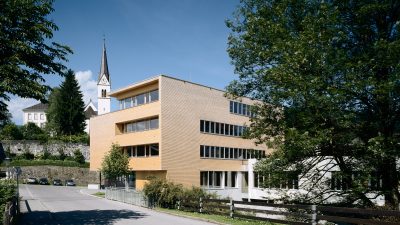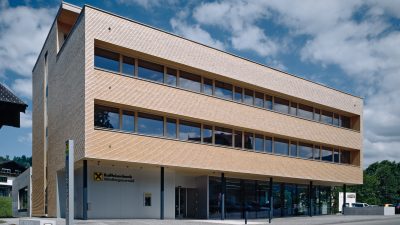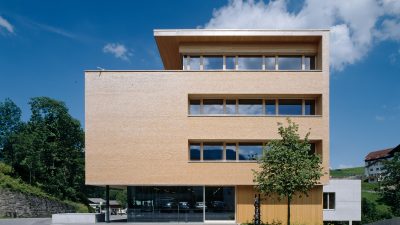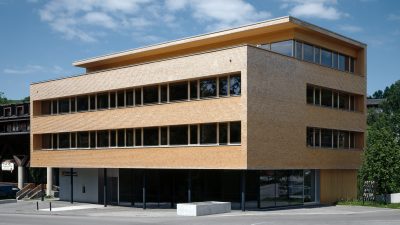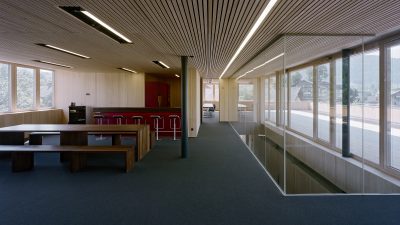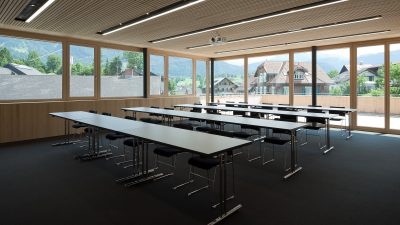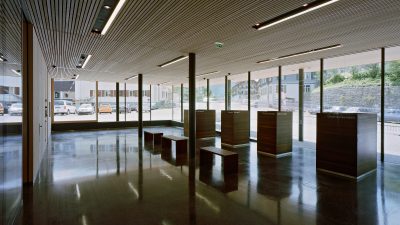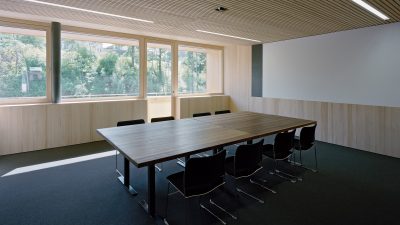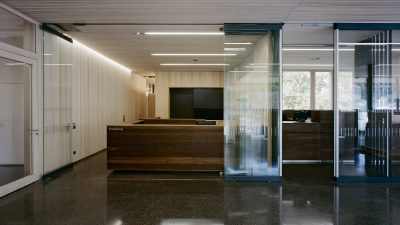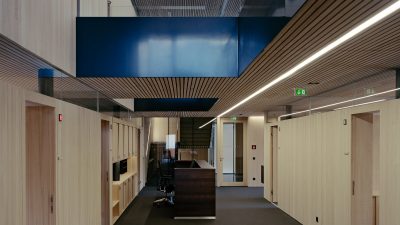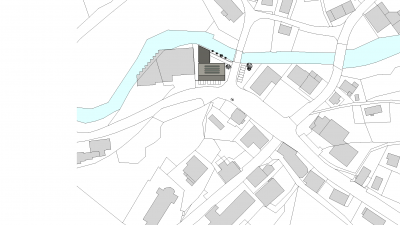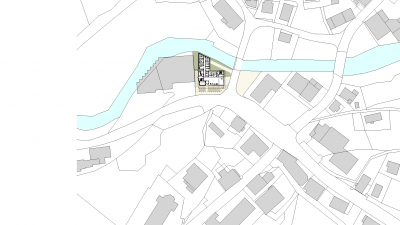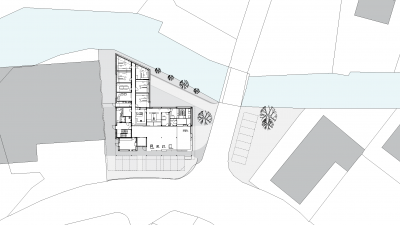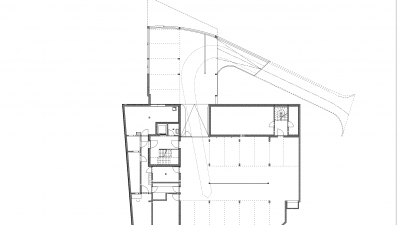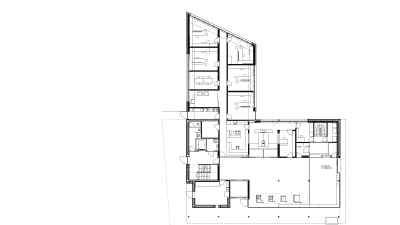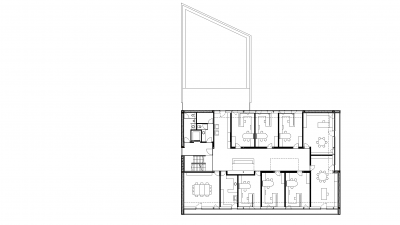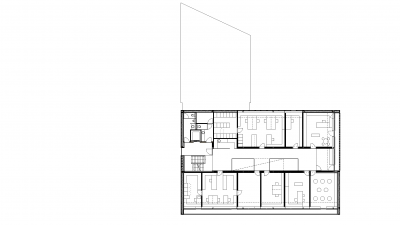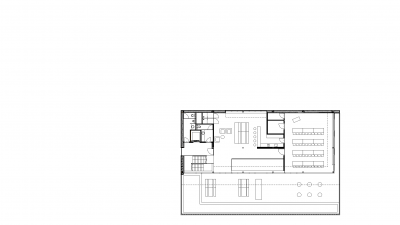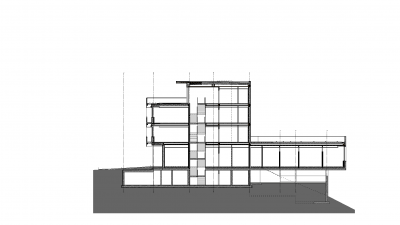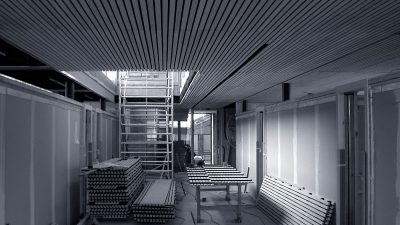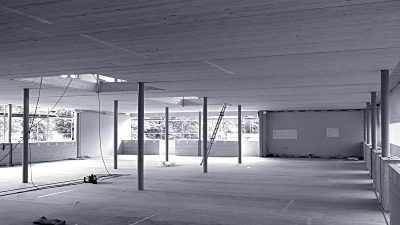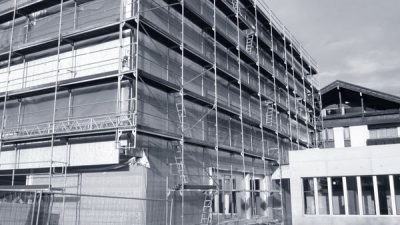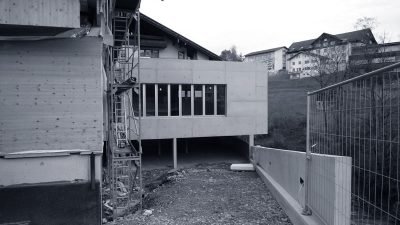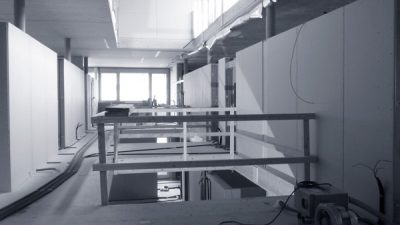Project Information
DI (FH) Sandra Endres
Arch. DI Roland Wehinger
ADE Guillaume E. Weiss
Morscher Bau- & Projektmanagement GmbH, Mellau
Client
REMUS Raiffeisen Immobilien Leasing GmbH, Egg
Location
Egg
Completition
2010
Project Facts
n.b.ar. 2.195 m², GFA 2.052 m²,
GBV 7.264 m³
Energy 17 kWh/m²a
Certification
Passivhaus
Copyrights
Text Hermann Kaufmann + Partner ZT GmbH,
Translation Bronwen Rolls
Photo Bruno Klomfar
- Structural Engineering
merz kley partner GmbH, Dornbirn - Heating Ventilation and Sanitary Planning
Planungsteam E-Plus GmbH, Egg - Electronics Planning
elplan Lingg Elektroplanungs GmbH, Schoppernau - Building Physics
WSS Wärme- und Schallschutztechnik Schwarz, Frastanz - Geotechnical Engineering
3P Geotechnik ZT GmbH, Bregenz
Raiffeisenbank, Egg
In the middle of the village of Egg in the Bregenzerwald, Austria the new headquarters of the Raiffeisenbank will be built. One of the goals of the new building is to build a simple, but functional building with a strong connection to the Bregenzerwald region.
»When people speak of the Bregezerwald, they often use the words ‘plain’ or ‘simple’. That is increasing wrong. To describe the Bregenzerwald, at least in terms of architecture, people should say ‘grand’, ‘incredible’ and ‘ingenious’. This definitely applies to the bank in Egg.«
Best of Austria 2010/2011
The plan is to build a 4-storey, fully timber-framed bank with a total floor space of more than 1,400 m². The individual storeys were assigned to the respective business processes. The ground floor serves the private customer care in a generously sized customer reception. The first floor accommodates the corporate customer service and the executive board, while the administration can be found on the second floor. The third floor is intended as a social area for employees or for training. There is a spacious roof terrace that offers a generous panoramic view of Egg.
The upper floors are connected by spacious airy walkways, which direct the light into the centre of the building. The facade is mostly executed in untreated larch shingles. The timber outer walls, which are more than 40 cm thick, are insulated with cellulose. Inside the insulation is either hemp or, where necessary, mineral wool. In terms of sustainability, domestic timber varieties are the focus of the interior design. Untreated domestic silver fir for walls, fixtures and doors, and the oak furniture compliments and accentuates this.
Another focus is to build a sustainable and high-quality building. By using a photovoltaic system and the connection to the local heating network, an energy balanced is achieved and the building is emission-free over the year. An overall sophisticated energy concept reduces the energy consumption to a minimum, so that a Passive House standard is almost reached. The added value for the Bregenzerwald region is the fact that approximately 85% of the work was awarded to Bregenzerwald craftsmen or to customers of the bank.
Project Plans
Baufotos
Public
- Holzbaupreis Vorarlberg
2011 (Preis - Innovative Holzanwendung)
- Neubau Zentrale der Raiffeisenbank Mittelbregenzerwald
ZN Z-193, Baueffizient Vorarlberg 2010/2011, S.16 - Raiffeisenbank Mittelbregenzerwald
ZN Z-195, Architektur Vorarlberg 2011 / Bauen + Handwerk; S. 142 - Raiffeisenbank Mittelbregenzerwald
ZN B-063, Best of Austria 2010_11, S. 229 - Raiffeisenbank Egg
ZN Z-277, Dämmstoffe richtig eingesetzt, 11/2014, S. 111
