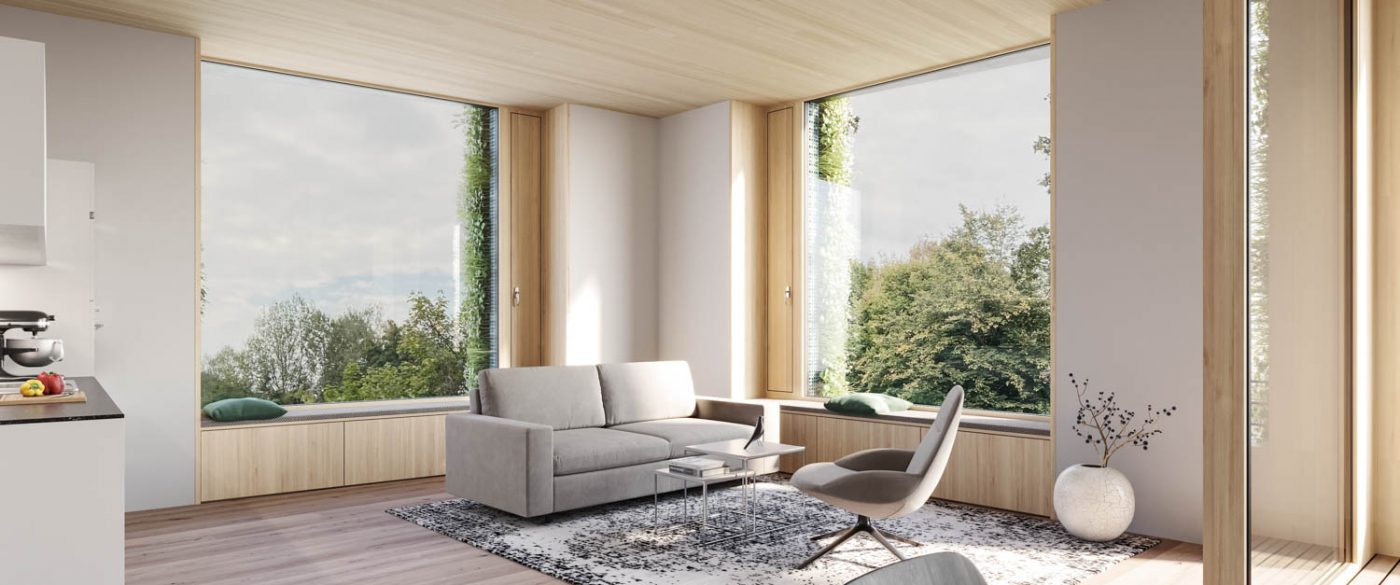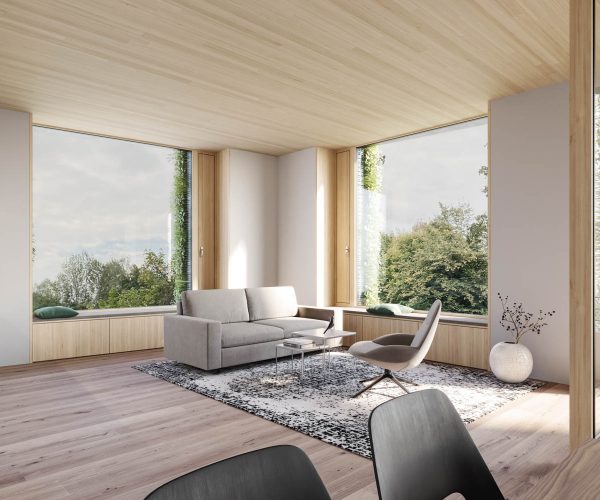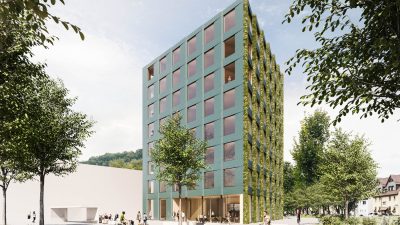Project Information
Tobias Laukenmann M.A.
Benjamin Gabler M.Sc.
merz kley partner ZT GmbH, Dornbirn
Gasser Bauphysik Consult, Schaan
FIRE & TIMBER .ING GmbH, München
Helix Pflanzensysteme GmbH, Kornwestheim
Client
Volksbau Tübingen GmbH & Co. KG
Location
Tübingen
Competition
2020
Rights
Text Tina Mott, Thomas Knapp
High-rise timber house – Queckareal, Tübingen
The tall wood house
Gartenstrasse leads from the medieval core of the southern German university town of Tübingen along the Neckar to the east to the mouth of the Ammer. There, on the site of the former Queck cement factory, a new mixed-use development is being built, designed to be sustainable and integrated into the landscape.
At the eastern tip of the area rises a striking structure that is an urban panicle, which, through its careful placement, creates the clear alignment and proportions of the quarter. The structure, as well as the facades of the eight-story high-rise, is designed to meet the basic requirement of enabling flexible use as a residential and commercial building.
The basement with a generously dimensioned underground car park and technical rooms is made of reinforced concrete, as is the central access core. This is positioned asymmetrically on the north-eastern facade in order to be supplied with daylight through large window openings and to guarantee differently designed work areas and apartment floor plans facing south-west.
The walls serve as connection point for the prefabricated timber-concrete composite ceilings, which span the outer shell in a wreath shape and lie there on the cross members and supports of the wall elements. Vertical folds in the perforated sheet metal facade acts as ventilation. Towards the south they are covered with a photovoltaic system in the form of coloured thin-film modules, along the river they also have varied planting.
The high thermal quality of the building envelope with insulating glazing guarantees a low heating energy requirement, which is covered by the connection to the existing district heating network. The room ventilation takes place via manually operated, opaque window sashes as well as a controlled ventilation system with heat recovery, which ensures a supply of moderated fresh air.


