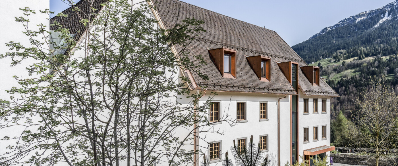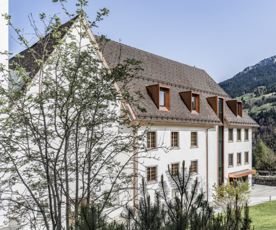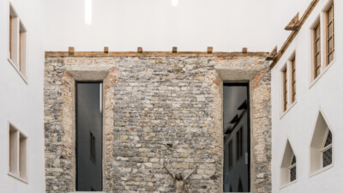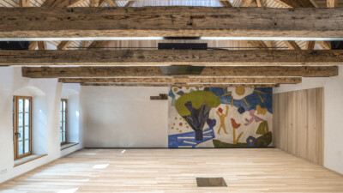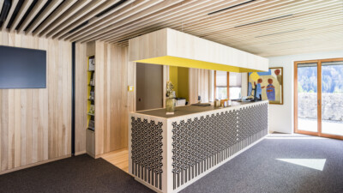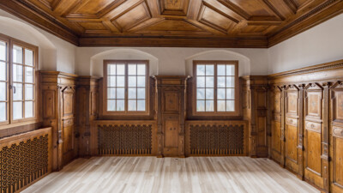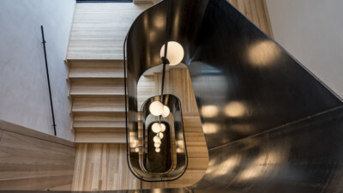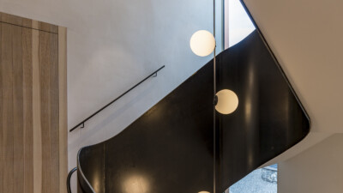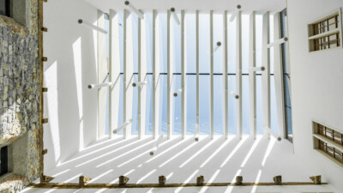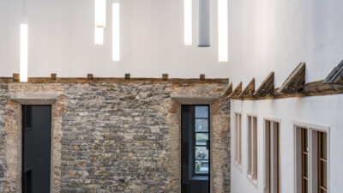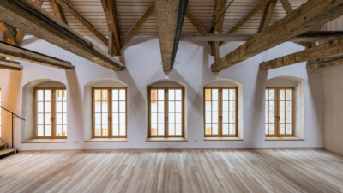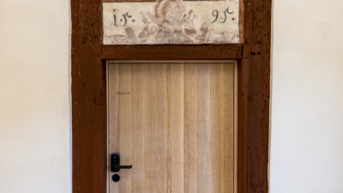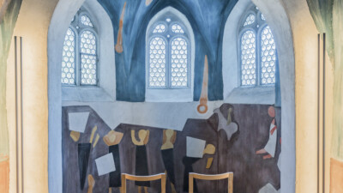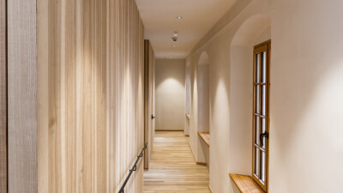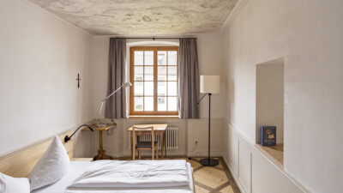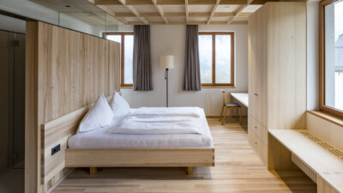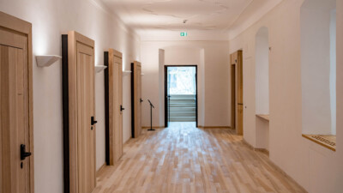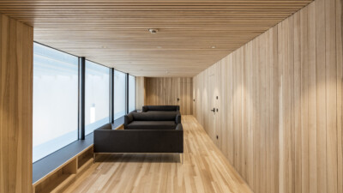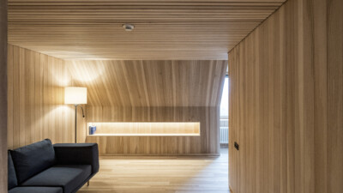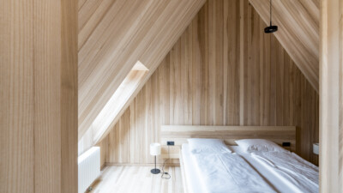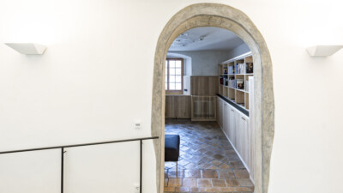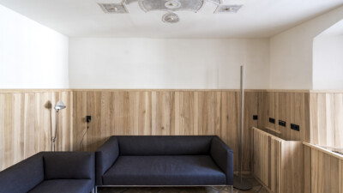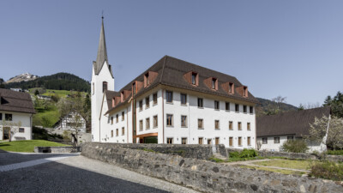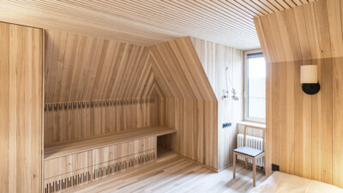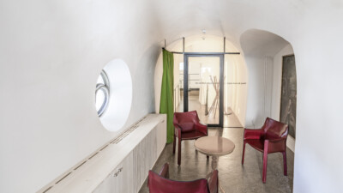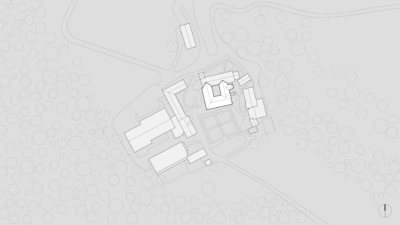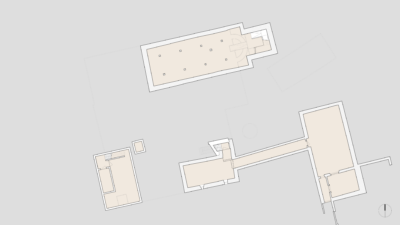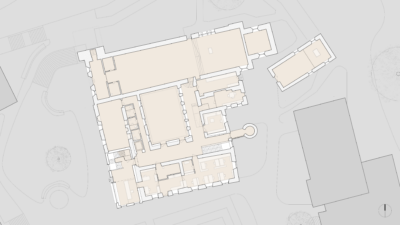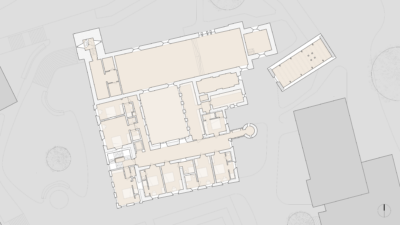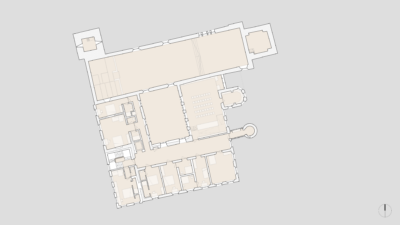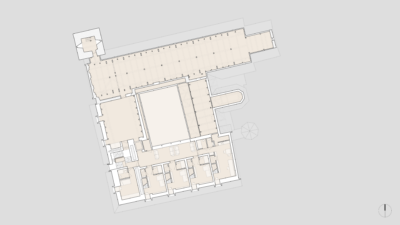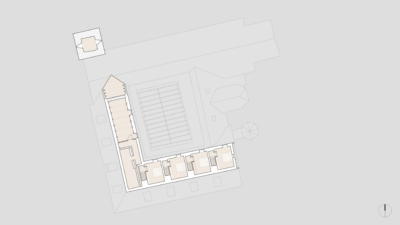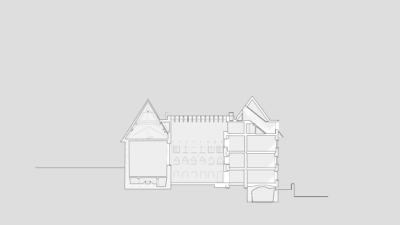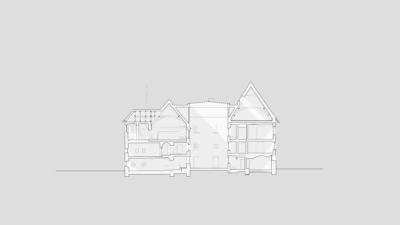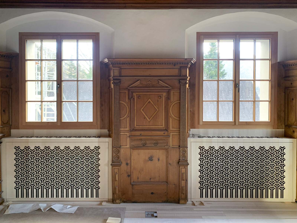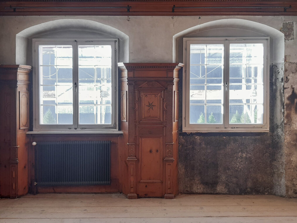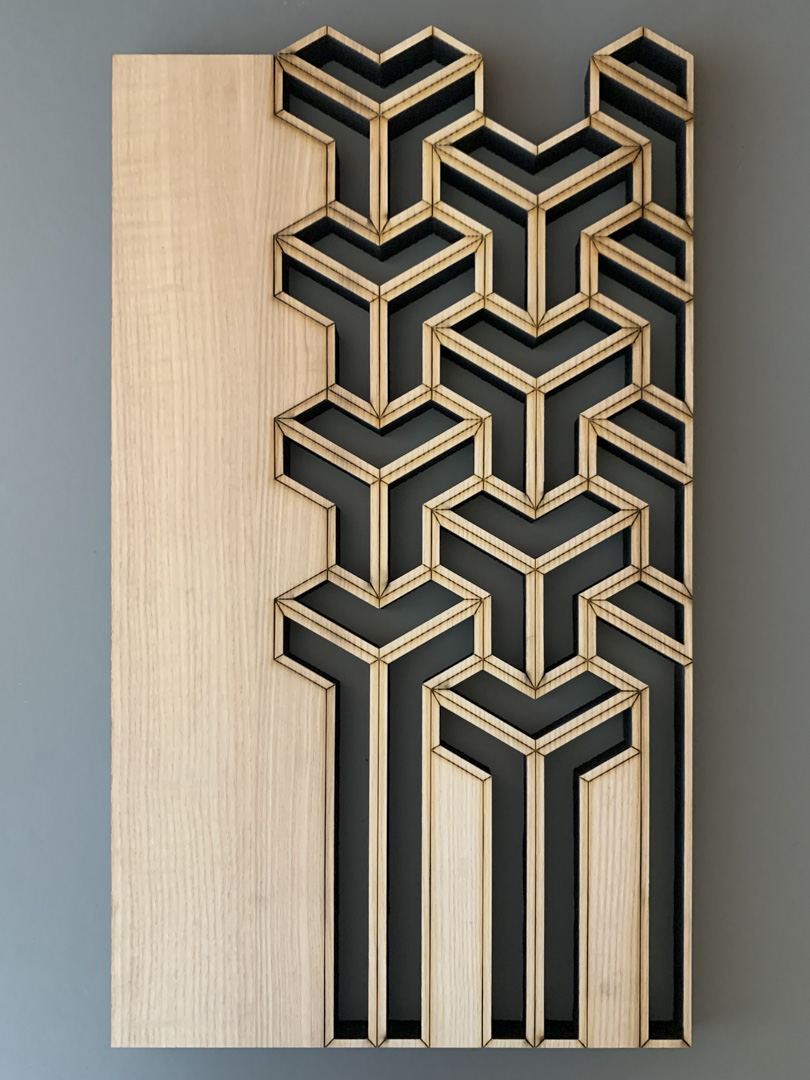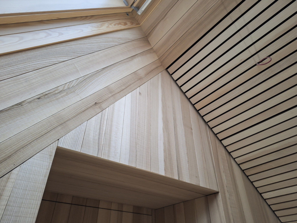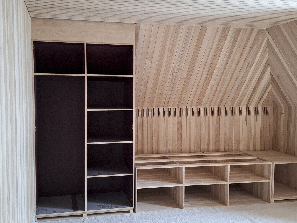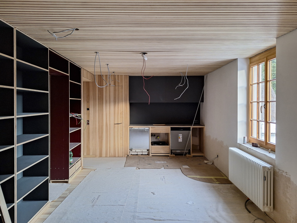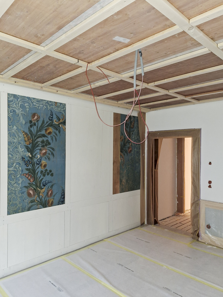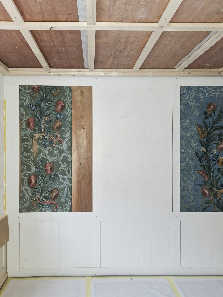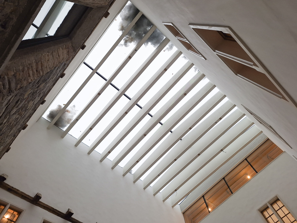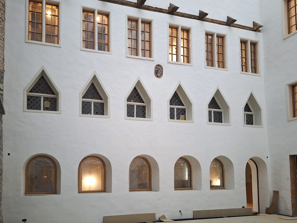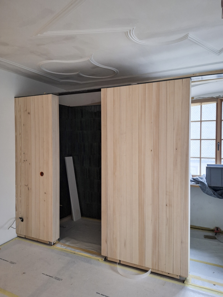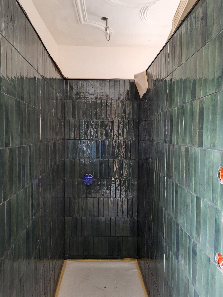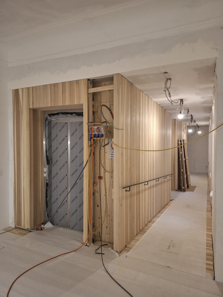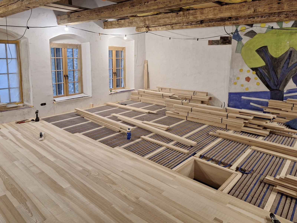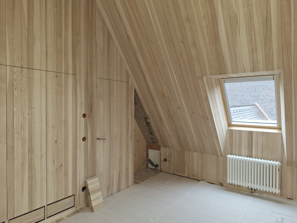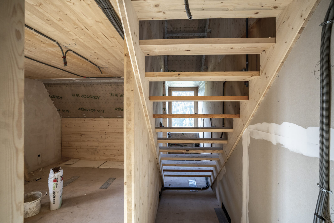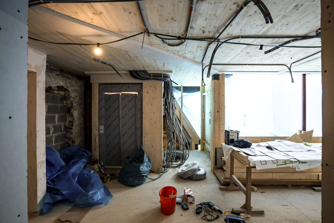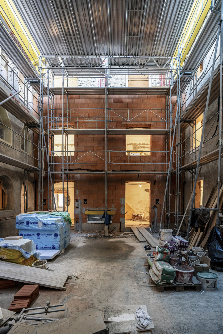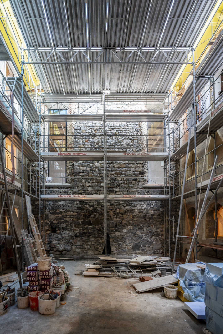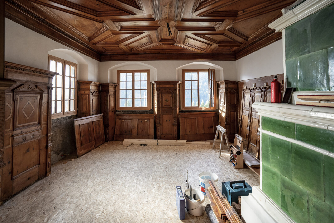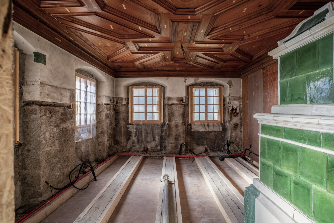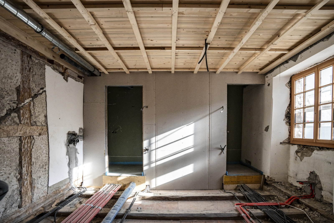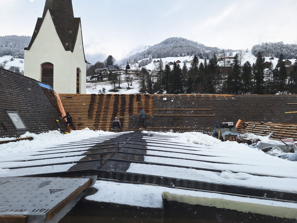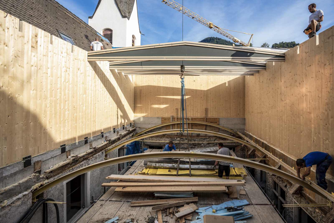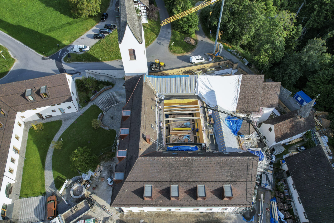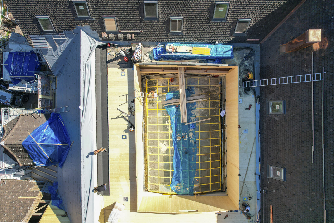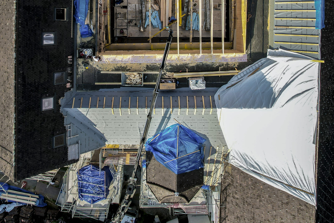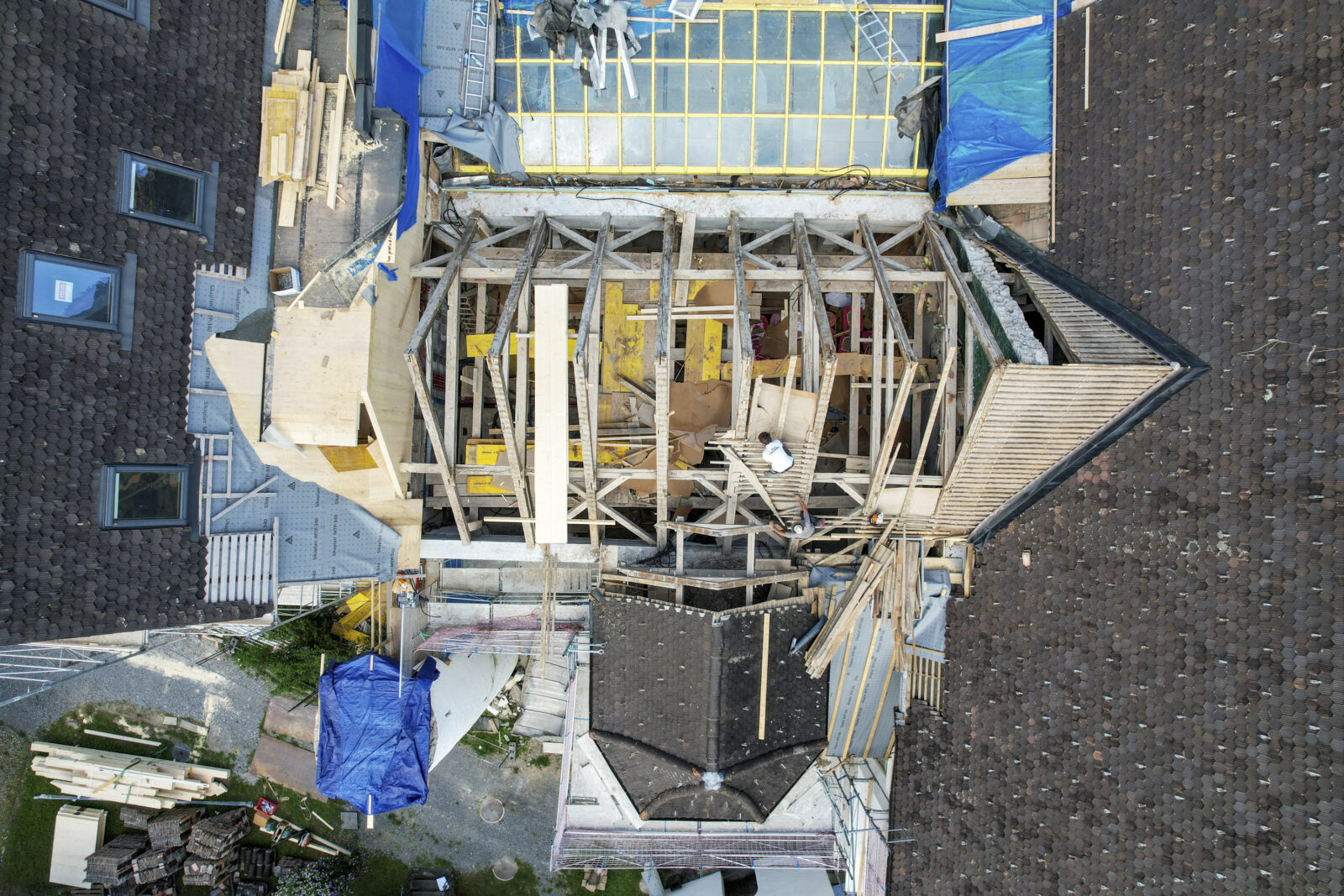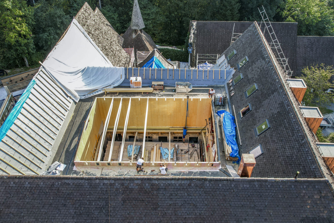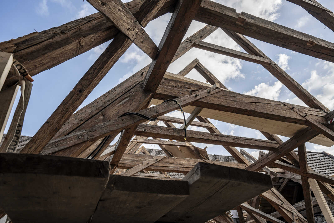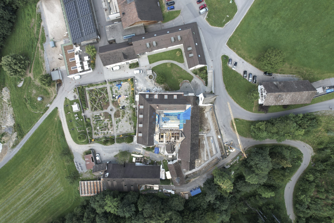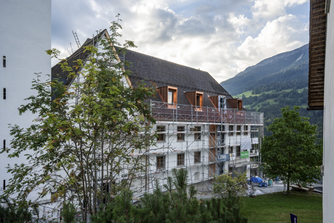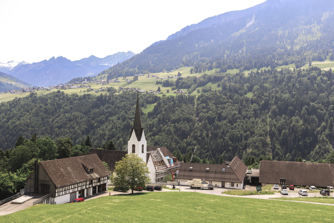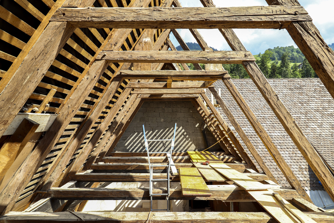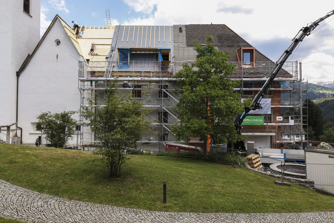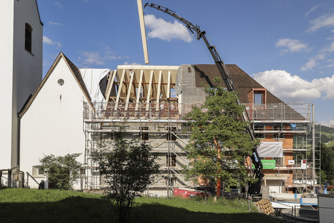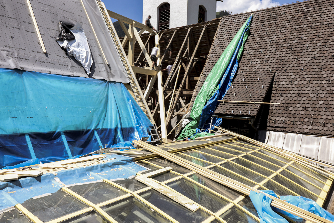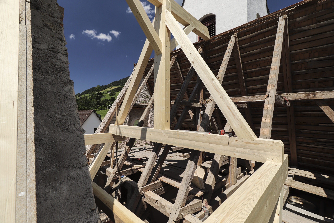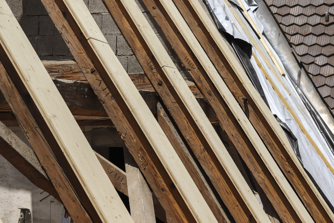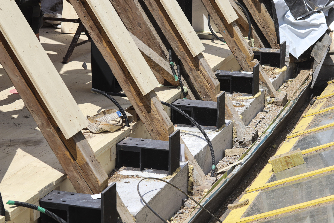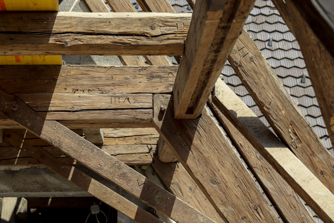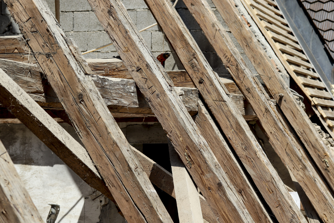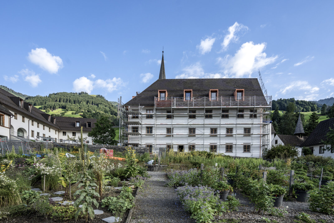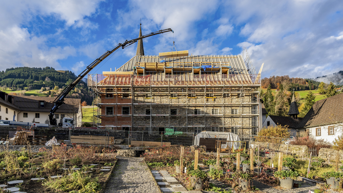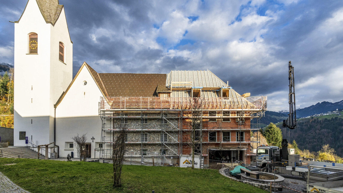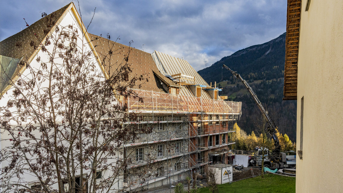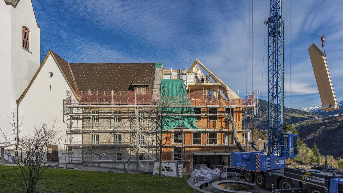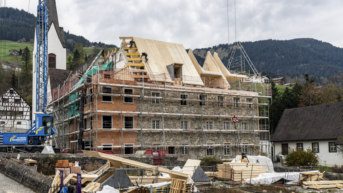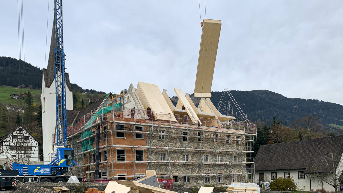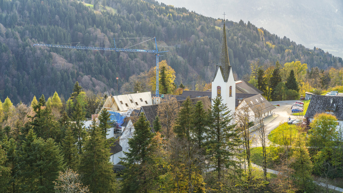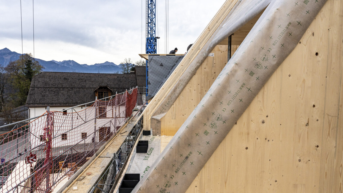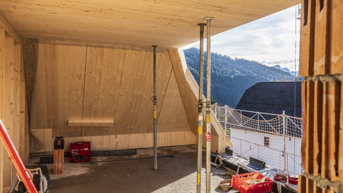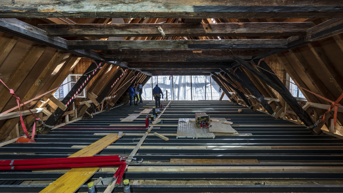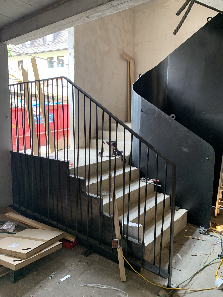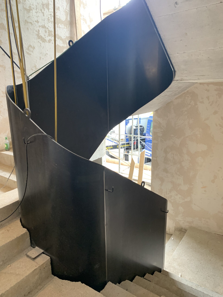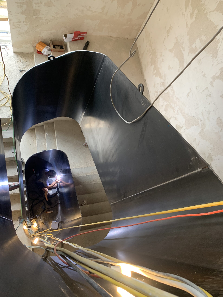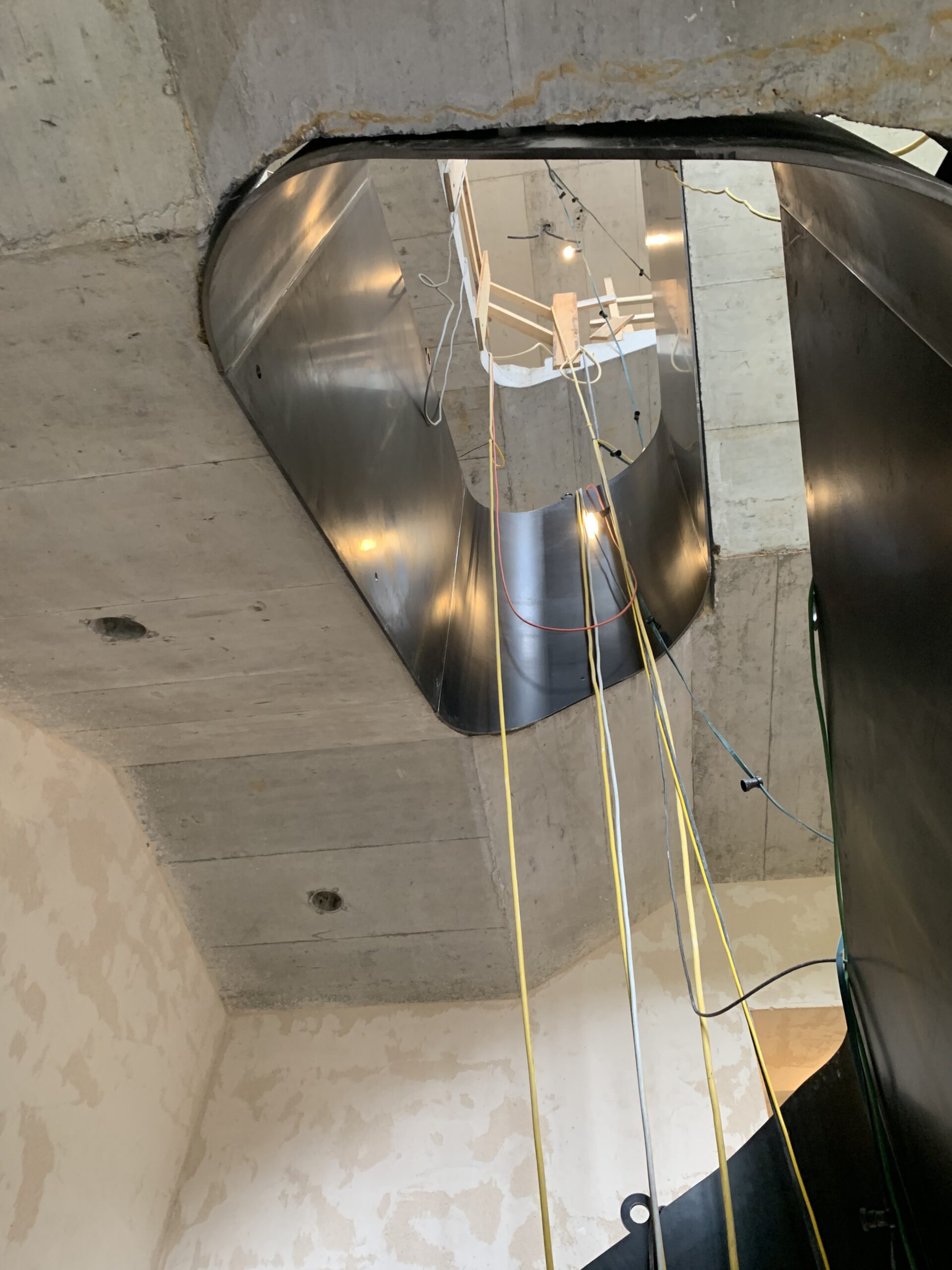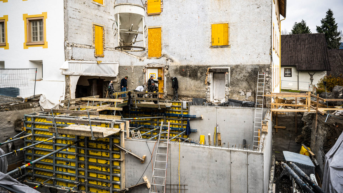Project Information
DI Christoph Dünser
DI Stefan Hiebeler
Benjamin Gabler M.Sc.
Saskia Weber M.A.
DI Anna Müller
Thomas Meusburger
Ing. Benjamin Baumgartl
Hanna Bayer B.A.
Wolfgang Hammerer
Arch. DI Roland Wehinger
BM DI Eugen Keler
Stefan Simma
Saskia Weber M.A.
Jörg Braun
BM DI Eugen Keler
Client
Kloster Einsiedeln / Propstei St.Gerold
Location
St. Gerold
Completition
2024
Project Facts
n.b.ar. 1602,4 m²
Projektphasen
Riding Hall
Hostel
Provost Residence St. Gerold, riding hall – renovation project, St. Gerold
Haupthaus Sanierung
Rights
Photo HK Architekten, Roland Wehinger
Text Tina Mott
Translation Bronwen Rolls
- Bau KG
Gau Kurt Planungs- und Baukoordination - Electronics Planning
Norbert Steiner - Heating Ventilation and Sanitary Planning
E-Plus Planungsteam GmbH - Structural Engineering
Merz Kley Partner GmbH
Propstei St. Gerold – main building renovation, St. Gerold
For more than 1,000 years, there has been activity on this site. In 960, St Gerold founded a Benedictine priory on the historic Faschina Pass route, which was expanded over the following eras with buildings in the Gothic, Renaissance, Baroque and Classicist styles to create a multi-layered complex. In 1958, the monastery was rededicated as a place of encounter and education, which is constantly being further developed through careful renovation and expansion measures.
The renovation of the strictly listed main building was necessary to avert the threat of closure. Both the electrical engineering and the fire safe levels no longer met the required authorisation standards. In addition, the building lacked the accessibility and infrastructure required for a modern seminar centre.
In order to create space for a bright reception and access area, the floor plan of the compact building complex was closed in the south-west corner by a slim replacement building. The roof structure, façade design and window forms of the new building blend seamlessly into the existing structure, while the generous openings and glazing bars, without mullions, reflect the current year of construction.
From here, the route develops vertically through a lift system and the curved safety staircase with a railing made of untreated black steel, and horizontally as an accessible corridor that surrounds the newly interpreted paradise garden as the centrepiece of the complex.
This three-storey volume looks like an outdoor area, open to the sky and the earth. However, the pleasant temperature and soft acoustics emphasise the fact that the space is enclosed by a light glass roof and a foot-warm rammed earth floor. The façades of the adjoining wings of the building have been carefully restored, the original window arrangements restored and the rare Romanesque brickwork of the nave uncovered. The weathered figure of Christ from 1770 now appears to emerge from the rough quarry stones.
In coordination with the whitewashed walls, the ochre-coloured clay floor on the entire ground floor flows over the different levels of the historical epochs and also solves the problem of moisture, as drainage against the slope water was not possible for reasons of monument protection. On the two residential floors above, light-coloured, rough-sawn ash wood lends the baroque corridors a cheerful warmth and pleasant fragrance. The room doors were carefully placed in front of the historic walls in order to protect the valuable existing building.
On the first floor, careful renovation has preserved the monastery library with its valuable writings, while on the floor above, the Renaissance panelling of the prelature has been carefully restored and supplemented using traditional craftsmanship and state-of-the-art laser technology. The Capitulum, decorated with frescoes by Ferdinand Gehr, as a representative meeting place of the monastery, was developed into a seminar room with the best technical equipment. Its historic beams were uncovered and extensively renovated, even though the new roof is now supporting them.
The central themes of the complex building project are the extensive dismantling of the interventions, the careful preservation and recycling of materials and the implementation of ecological criteria, in keeping with the spirit of the Großes Walsertal Biosphere Reserve, in which the Probstei is embedded.
Here is the link to the interview [language: German] Link
