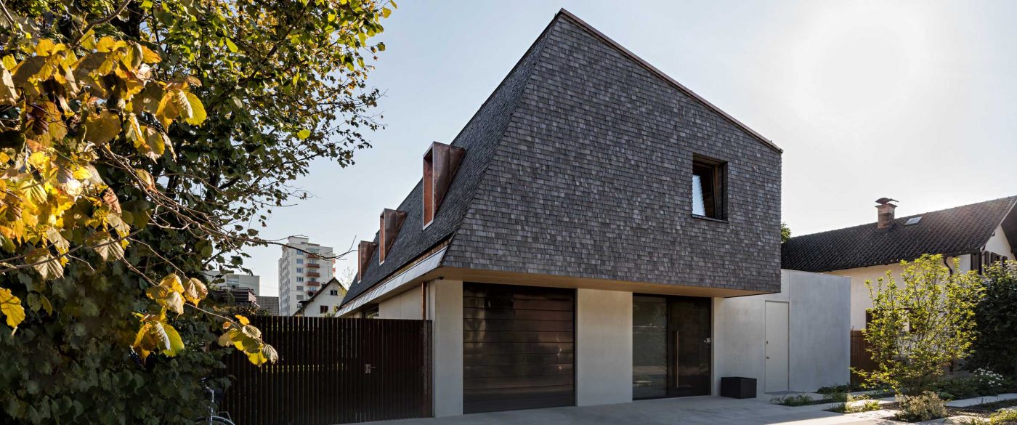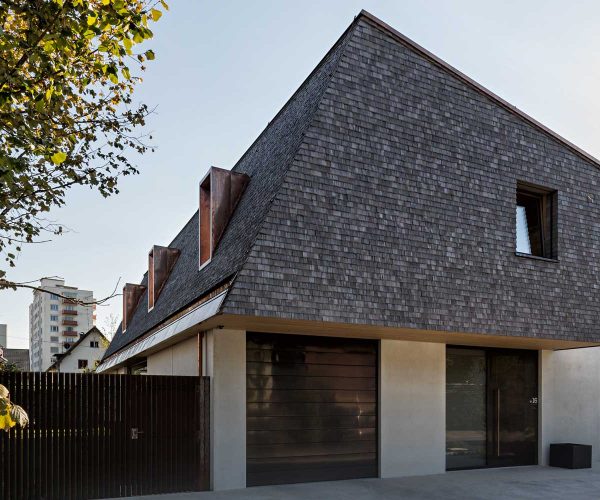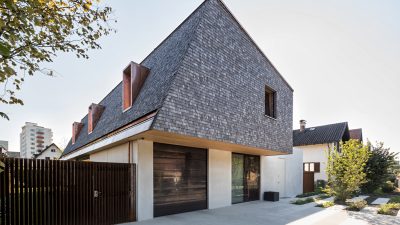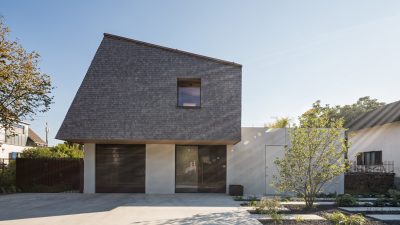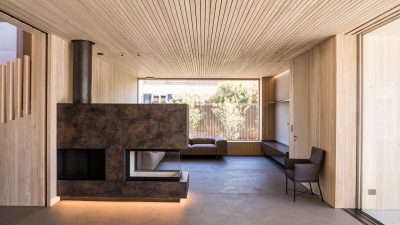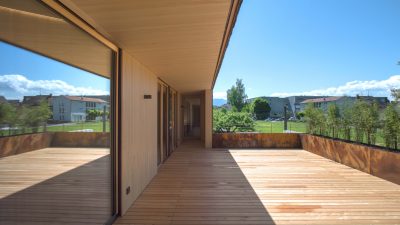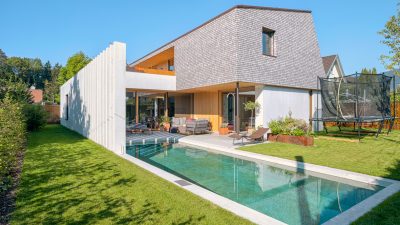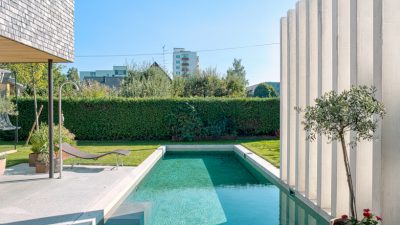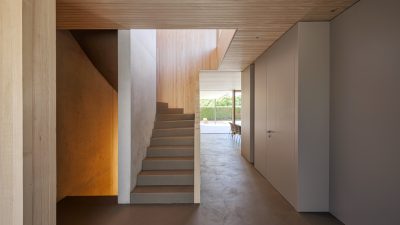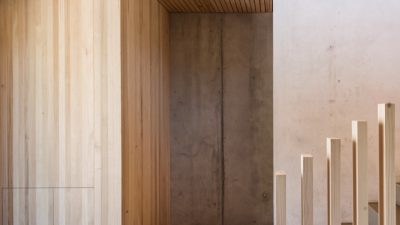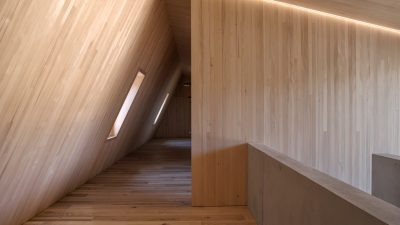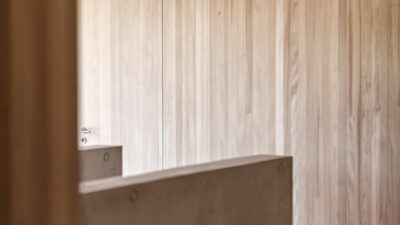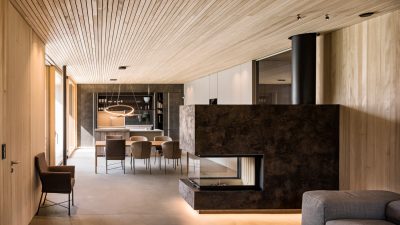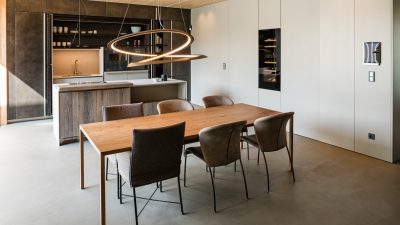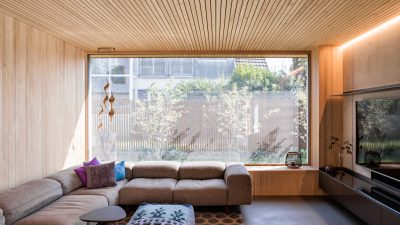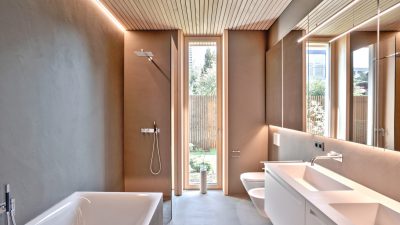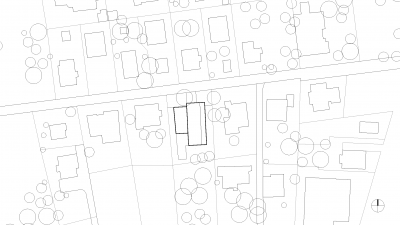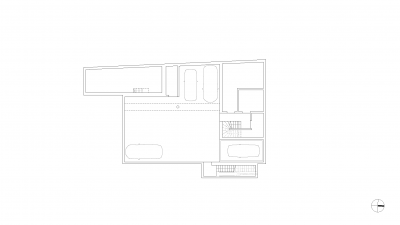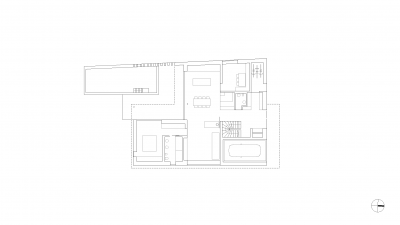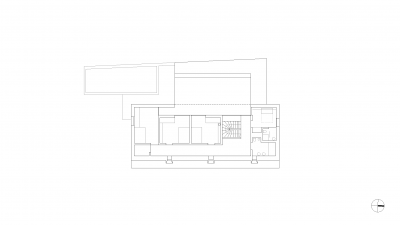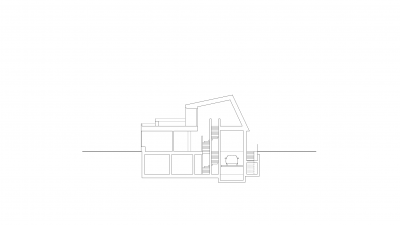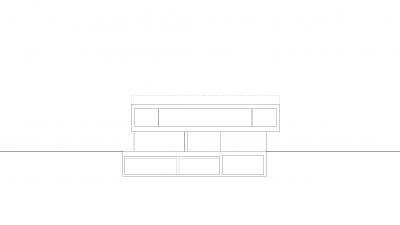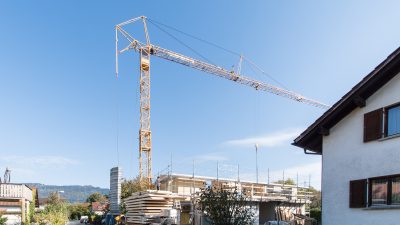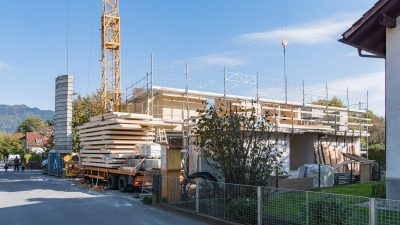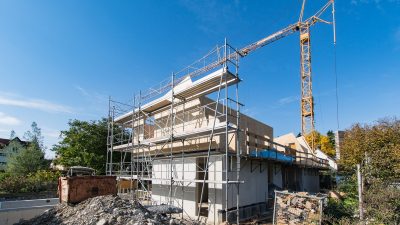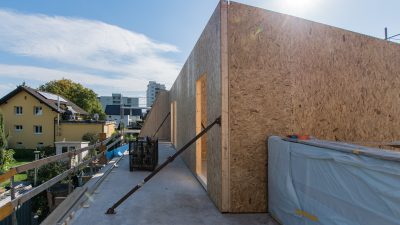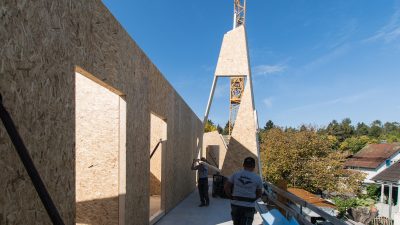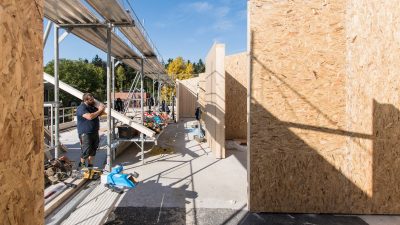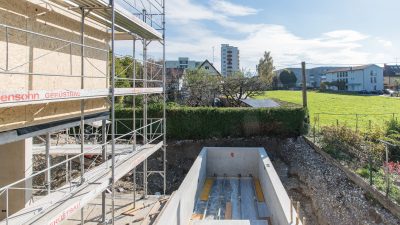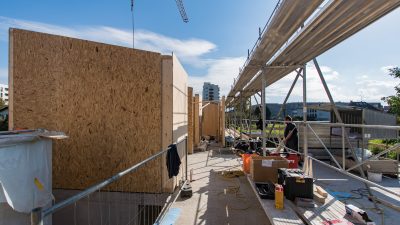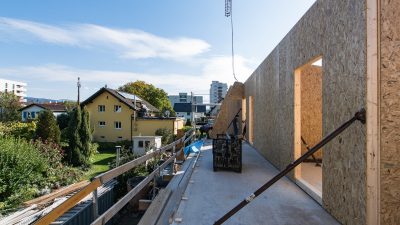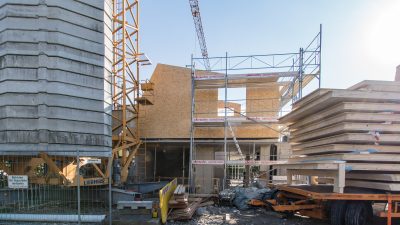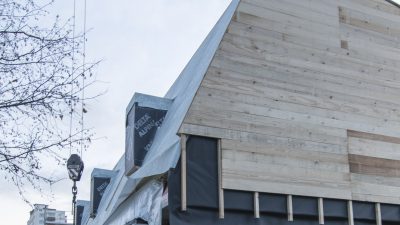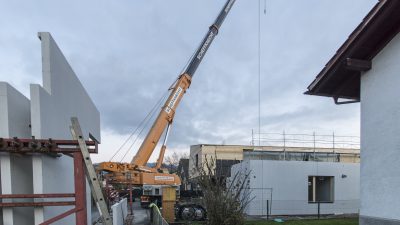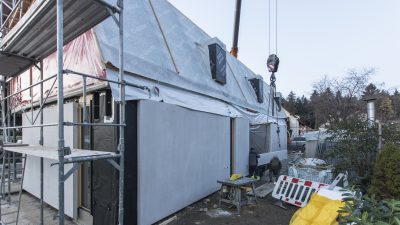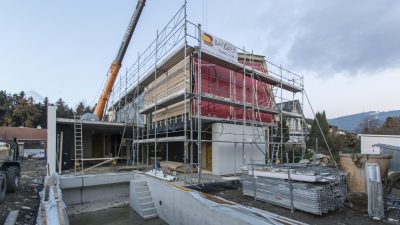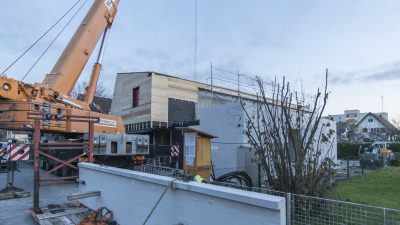Project Information
Dipl. Arch. (FH) Claudia Greussing
DI (FH) Juliane Wiljotti
Jörg Braun
Arch. DI Roland Wehinger
Client
Unterholzer/Pichler, Bregenz
Location
Bregenz
Completition
2017
Project Facts
n.b.ar. 441,10 m², GFA 837,40 m²,
GBV 2.501,50 m³
Energy 47,2 kWh/m²a
Rights
Text Tina Mott
Photo Darko Todorovic
- Building Labourer Coordination Laws
Gau Kurt Planungs- und Baukoordination, Feldkirch - Structural Analysis
merz kley partner ZT GmbH, Dornbirn - Interior Design
Mebart Indoor & Outdoor Living, Burgstall / Postal (BZ) - Electronics Planning
Elplan Lingg Elektroplanungs GmbH, Schoppernau - Heating Ventilation and Sanitary Planning
Koller & Partner Ges.m.b.H, Bregenz - Building Physics
WSS - Wärme und Schallschutztechnik Schwarz, Frastanz
Unterholzer/Pichler, Bregenz
In the densely built-up area of single-family houses, the narrow plot needed to be used optimally. The vehicles are stowed away in a spacious underground car park with a car lift for saving space. Carefully designed floor plans allow you to separate the house into distinct levels. On the ground floor, the living rooms and the master bedroom open up to the sunny pool, a bright access room leads to the upper floor, which has four rooms and two bathrooms. It sits as a graphically shaped solid timber construction with a rough clapboard skin siting on the two basement floors made of light concrete which leaves room for a terrace to enjoy the evening sun. The inside of the house is clad in finely crafted silver fir panelling, and a striking wood burner provides warmth and comfort.
