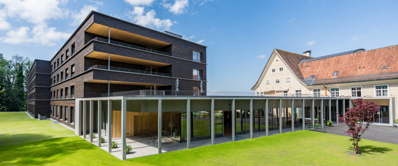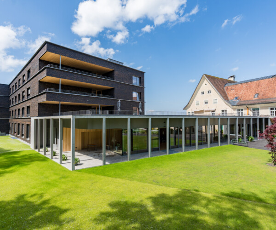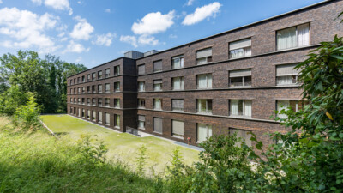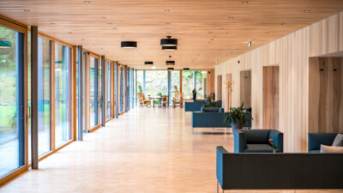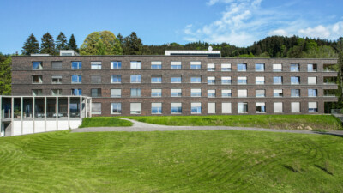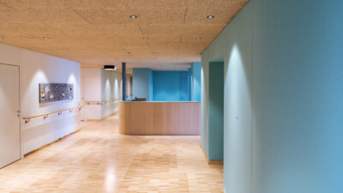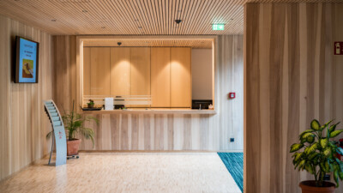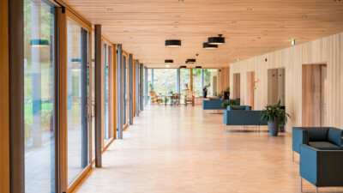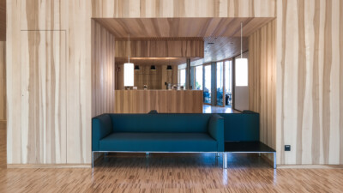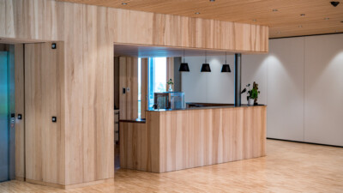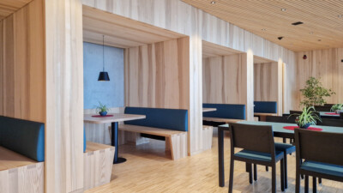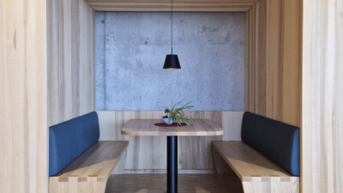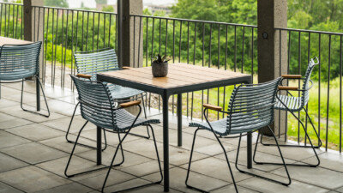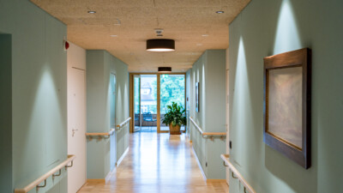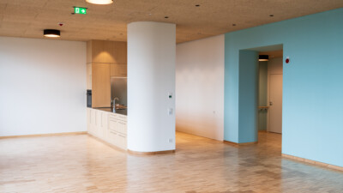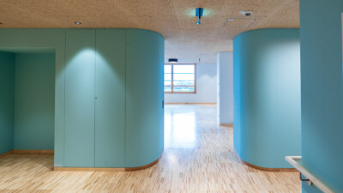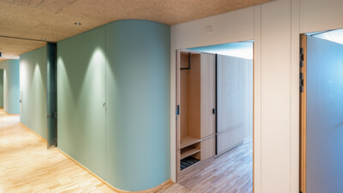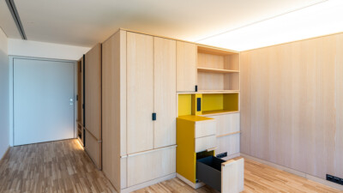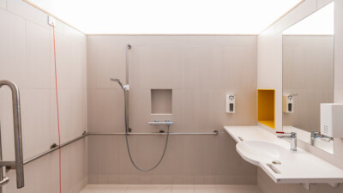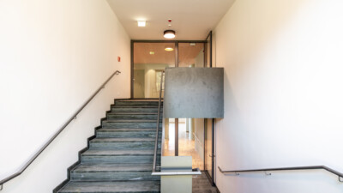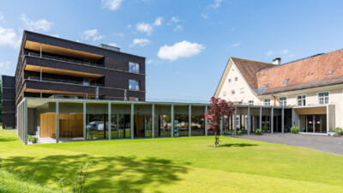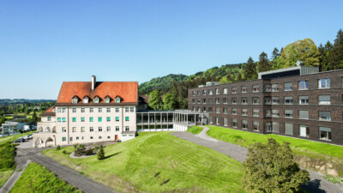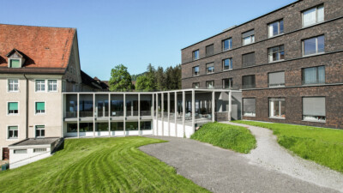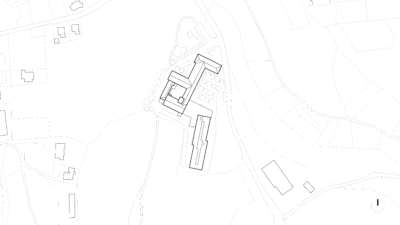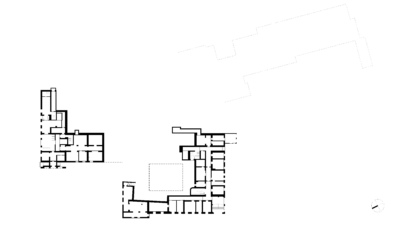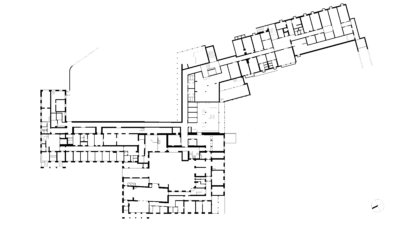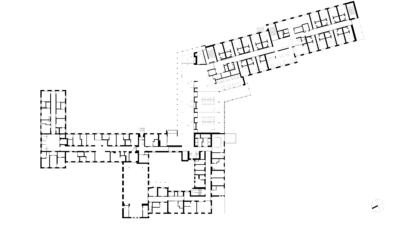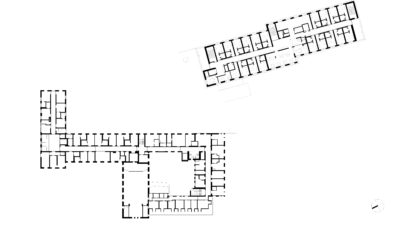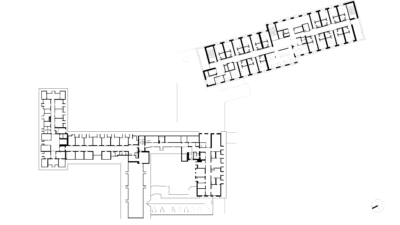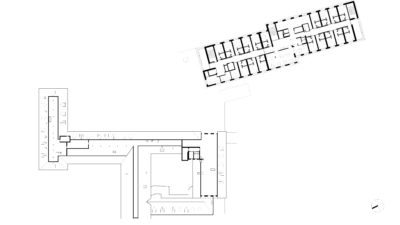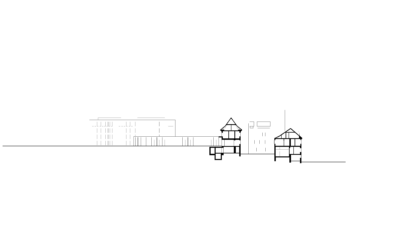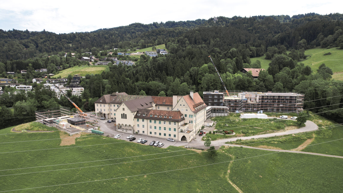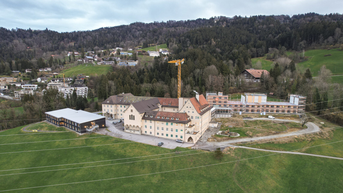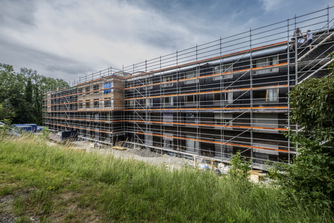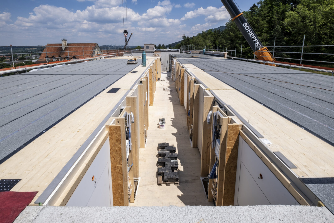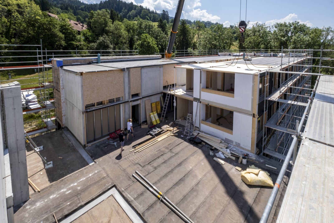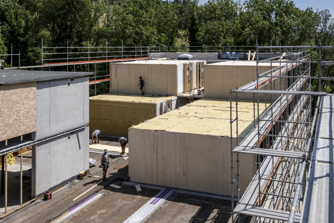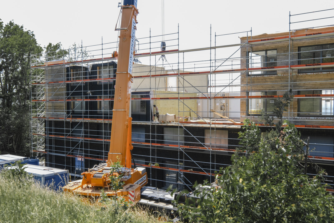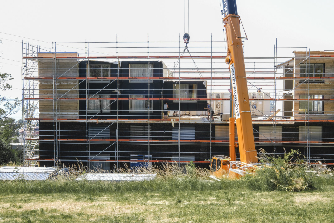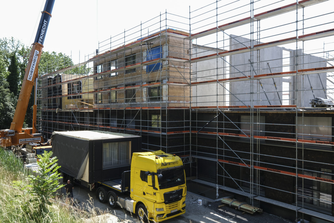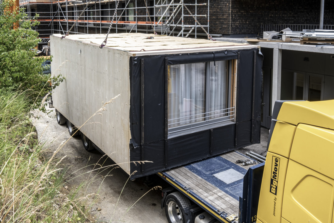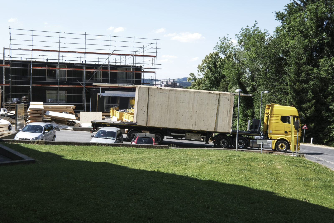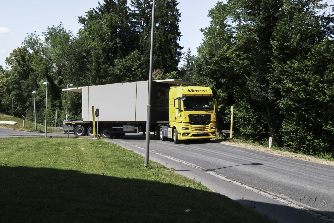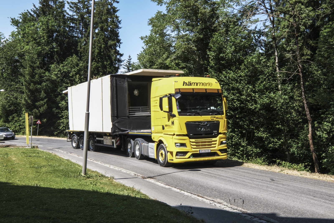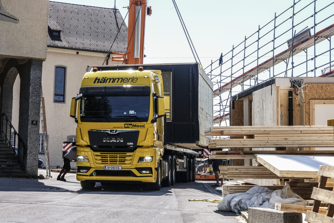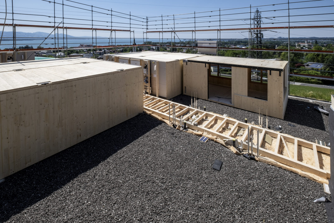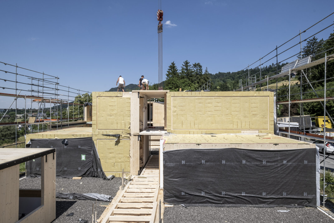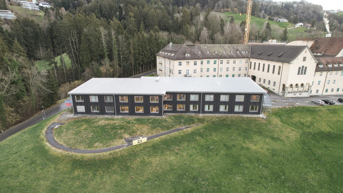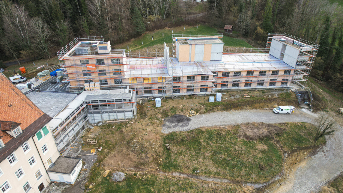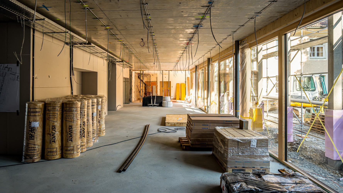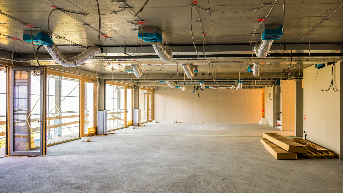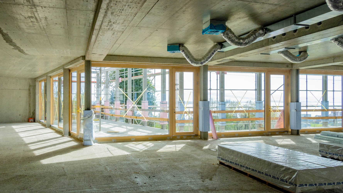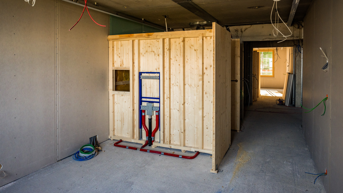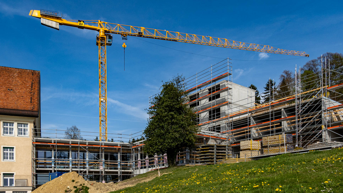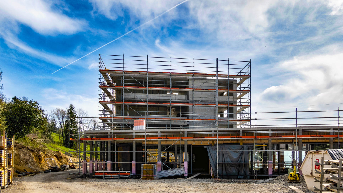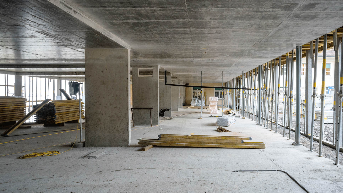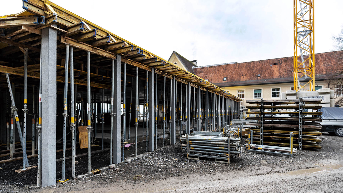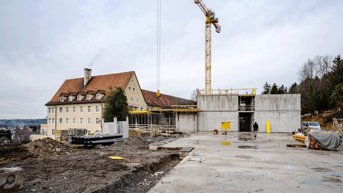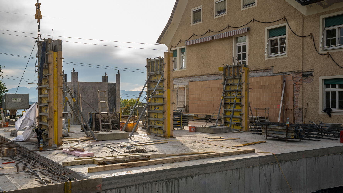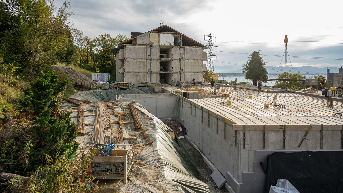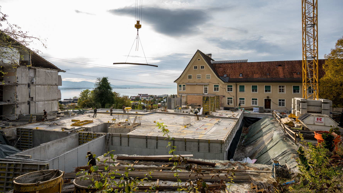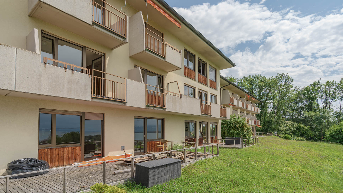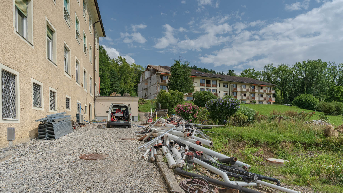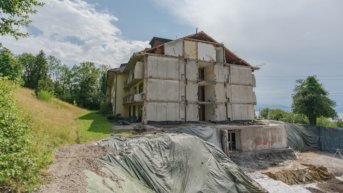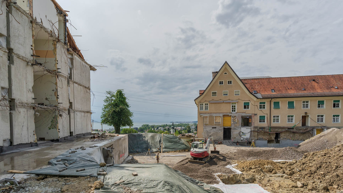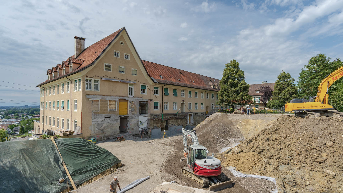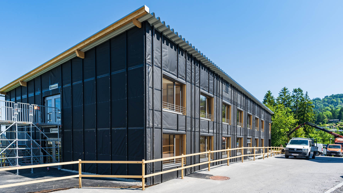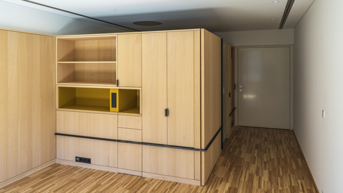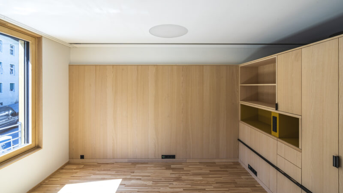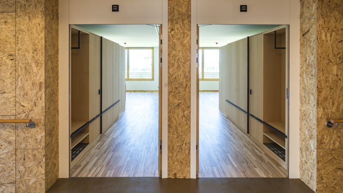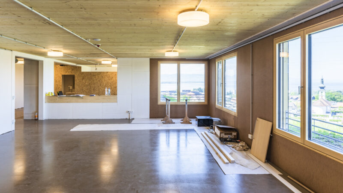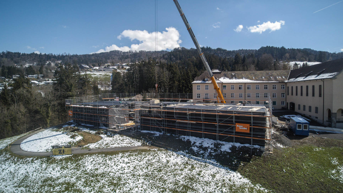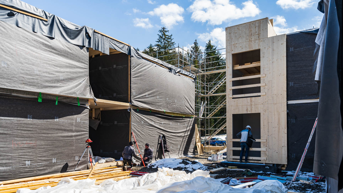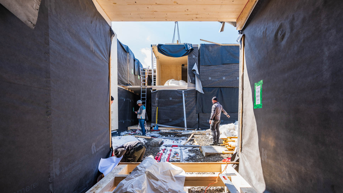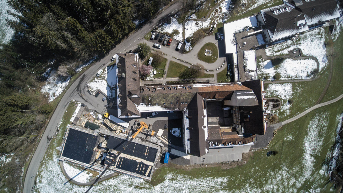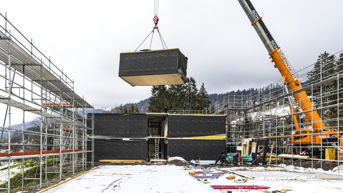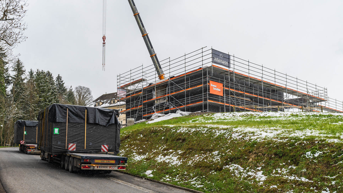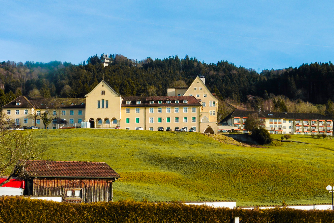Project Information
DI Stefan Hiebeler
DI Christoph Dünser
Ing. Benjamin Baumgartl
DI Mathias Schädler
Hannes Willi
Benjamin Gabler M.Sc.
BM DI Eugen Keler
Wolfgang Hammerer
Wolfgang Hammerer
BM DI Eugen Keler
Client
Soziale Einrichtungen der Barmherzigen Schwestern Zams Betriebs GmbH
Location
Lochau
Completition
2024
Project Facts
Copyrights
Text Tina Mott
Übersetzung Bronwen Rolls
Photo Roland Wehinger, HK Architekten
- surveyor
Klocker & Wahl Ziviltechniker GmbH, Lochau - Structural Analysis
Mader & Flatz Ziviltechniker GmbH, Bregenz - Electronics Planning
Elektroplanung Norbert Steiner, Nüziders - Heating Ventilation and Sanitary Planning
Koller & Partner Ges.m.b.H, Bregenz - Building Physics
WSS - Wärme und Schallschutztechnik Schwarz, Frastanz - Fire Protection Planning
K&M Brandschutztechnik GmbH, Lochau - Kitchen Planning
Maschinen und Kochgeräte Service und Handels-GMBH, Ladis - Construction Coordination
Thurnherr Sicherheitsberatung, Bregenz - Geotechnical Engineering
3P Geotechnik ZT GmbH, Bregenz - timber modular construction
Kaufmann Zimmerei und Tischler GmbH, Bezau - timber windows
Böhler Fenster GmbH, Wolfurt
Pflegeheim Jesuheim, Lochau
The desire for a self-determined retirement involves the longing to grow old with dignity and serenity. The art is to find a balance between the necessary level of support and the preservation of autonomy. The quality of the surrounding architecture is an essential basis for these processes. The aim is to create spaces that not only fulfil functions, but also support and enrich daily life with clear structures, inspiring design concepts, and a high degree of orientation and security.
The logistically demanding conversion and new construction of the Jesuheim care centre is a testament to how these complex requirements have been met. The ensemble, which is of interest from an architectural history perspective, draws its special character from its unique location high above the municipality of Lochau, which offers the elderly residents sweeping views across Lake Constance to the Appenzell Alps.
The traditional House of the Sisters of Mercy Zams was extensively modernised and partially rebuilt between 2020 and 2024. The strategic focus was on promoting the residents’ independence in their daily lives and adapting the facilities to modern care standards. The use of resource-saving building materials and the precisely thought-out planning set standards in terms of sustainability, process optimisation and efficiency, with the construction work during full operation presenting the planning team with particular challenges. A central element of the project was the innovative timber modular construction, which was developed and implemented together with the Kaufmann carpentry from the Bregenzerwald.
The plan was to replace the south-facing Haus Pfänder, which dated from the 1980s, with a contemporary new building. To this end, 44 timber modules were prefabricated, which initially formed a temporary replacement building on point foundations. There, 36 care rooms with fully accessible bathrooms provided the residents with a comfortable home during the construction period. After completion of the solid ground floor of building in mixed construction, the modules were finally placed on the new structure as the second and third floors, creating space for a total of 72 senior citizens. This sustainable and efficient solution was convincing both ecologically and economically, thanks in part to the natural properties of wood as a CO₂ store.
Today, the residential wing presents itself as a contemporary building with finely balanced proportions and clear lines, which blends respectfully yet confidently into the existing ensemble. The vibrant texture of the dark-stained shingle façade is in deliberate contrast to the light-coloured plaster surface of the historic main building. The light-flooded interiors convey a warm, inviting atmosphere that promotes the well-being of the elderly. The friendly colour scheme and design of the open meeting spaces and private retreats contribute to a calm and harmonious atmosphere. Generous window areas open up relaxing views of the carefully designed green spaces and create a harmonious connection to the surrounding nature. The small balconies have been replaced by wide panoramic terraces, offering hours of sunny relaxation and recreation even to those less mobile seniors.
As part of the new construction, the central wing, as a central connecting point, was both spatially optimised and comprehensively renewed, and now forms the communicative heart of the facility. This area includes the reception, an inviting café, and flexibly designed event rooms. Under the cantilevered canopy, supported by delicate concrete columns, a southern-style arcade unfolds, creating an elegant and harmonious connection between the various construction phases of the ensemble.
