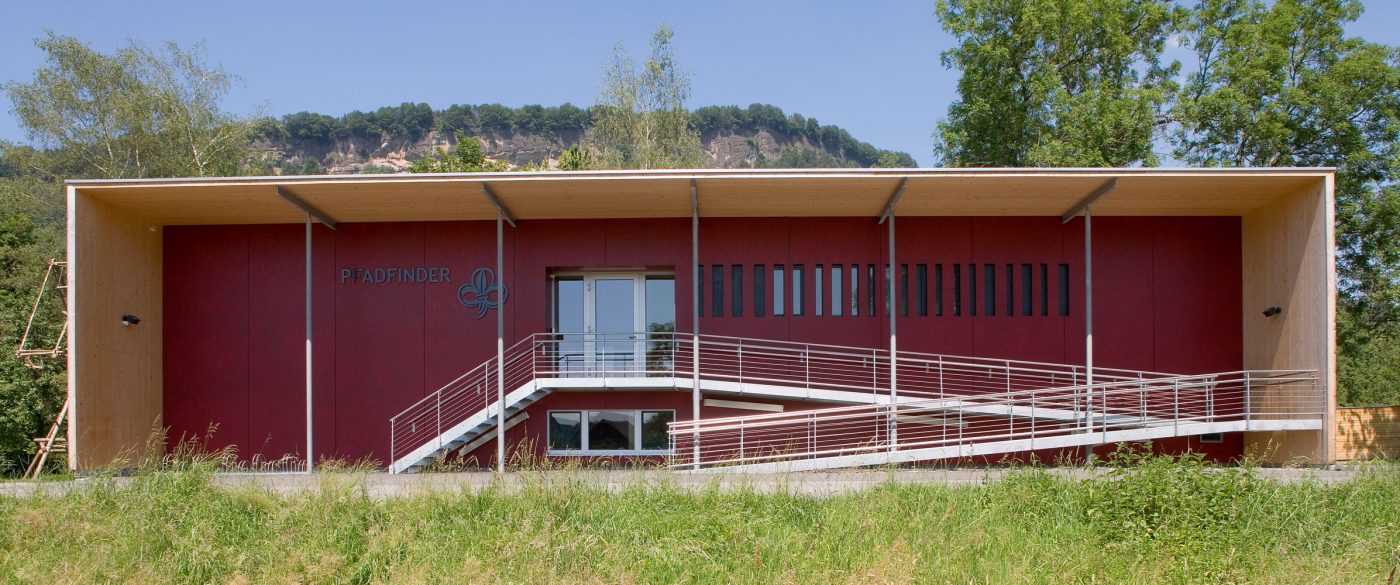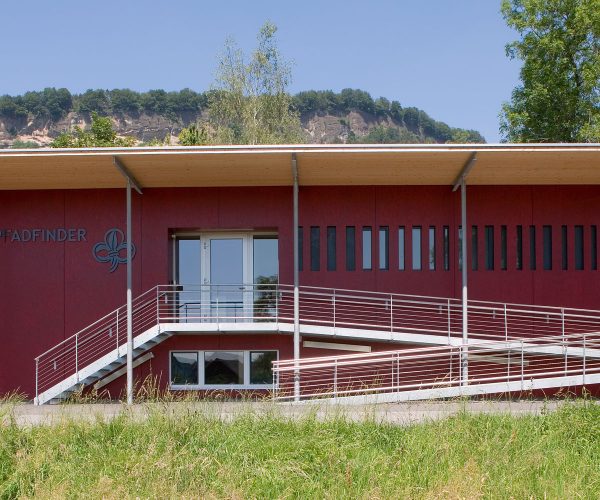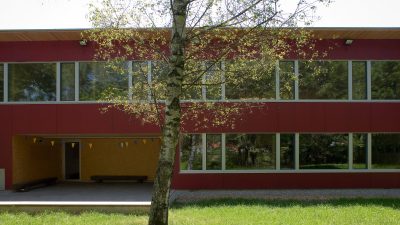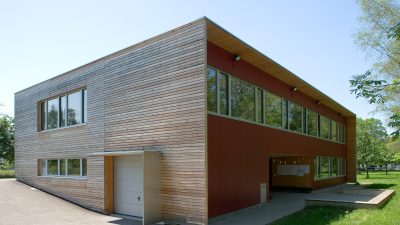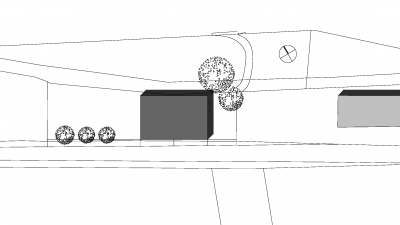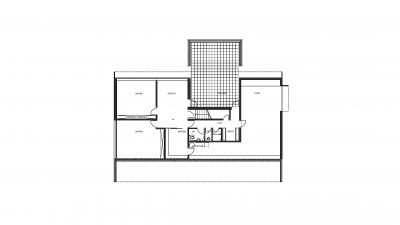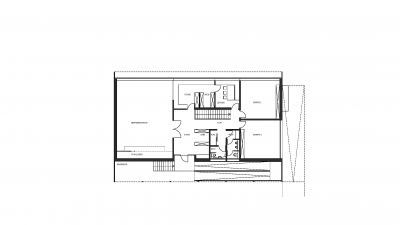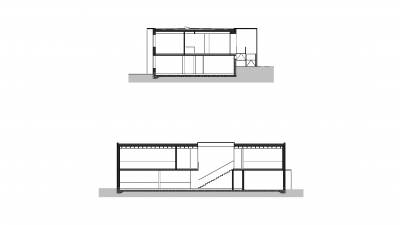Project Information
DI Claus Hainzlmeier
Andreas Waggerhauser
Builder-Owner
Verein Pfadfinder, Wolfurt
Location
Wolfurt
Completition
2005
Project facts
NF 341 m², GBV 1.729 m³
Energy 20 kWh/m²a
Rights
Text Hermann Kaufmann + Partner ZT GmbH,
Translation Bronwen Rolls
Photo Berchtold Holzbau
Scout Centre, Wolfurt
The new Scout centre in Wolfurt is located near a river, on meadow covered foothills. It sits lower than the access road allowing the two-storey building a staircase and a disabled access ramp directly into the main entrance, on the first floor. This makes the building fully accessible, without the installation of a lift, since all rooms are accessible via ramps.
On the main floor there is a function room with adjoining kitchen, toilet facilities and two group rooms. On the ground floor are also two group rooms, storage rooms, toilet facilities (accessible from outside for scout camp), and a small covered outdoor space.
The demands on the planning were that the design was as compact and energy efficient as possible, and that the simple constructive solutions and materialisations allowed a high degree of self-construction. For this reason, as well as for ecological considerations, a timber construction was the obvious solution. The choice of material was also influenced by budgetary limitations, which greatly impacted on the expression of the building. Visible interior OSB boards, smoothed screeds and simple wall coverings in the wet rooms testify to this.
Built-in is a controlled building ventilation with heat recovery, the rest of the energy is provided by a wood-pellet stove. This is located opposite the glazed entrance door, which also makes the fire of the stove visible from the outside and welcoming to visitors.
Project Plans
Public
- Menschengerechtes Bauen
2006
