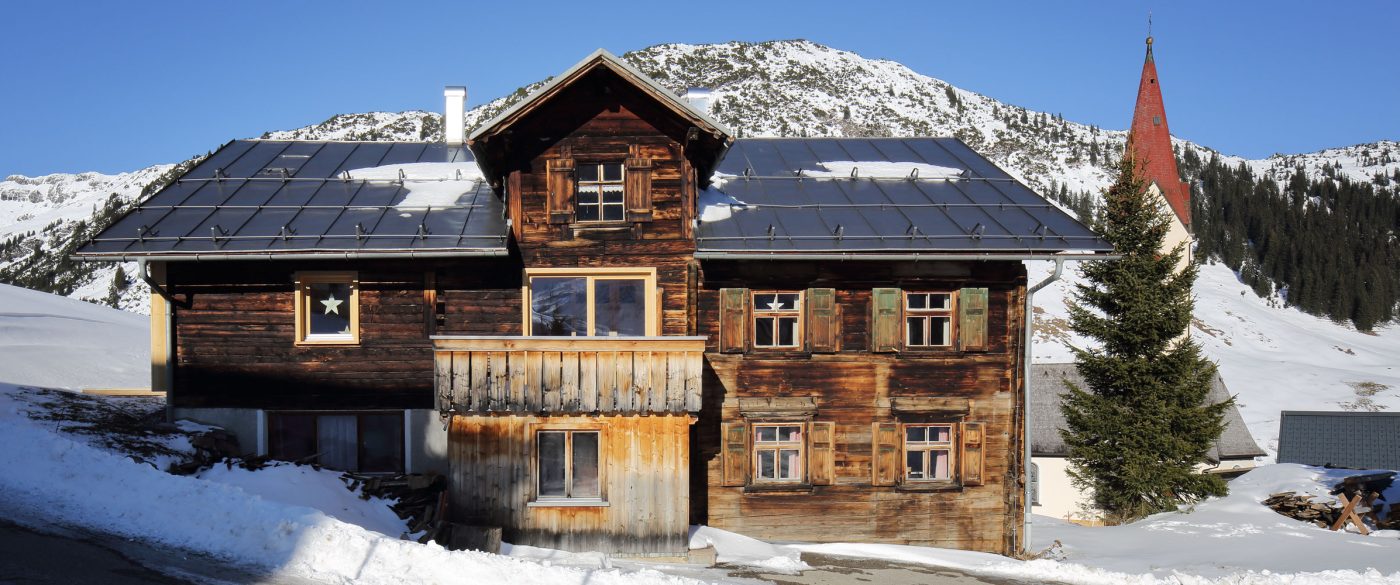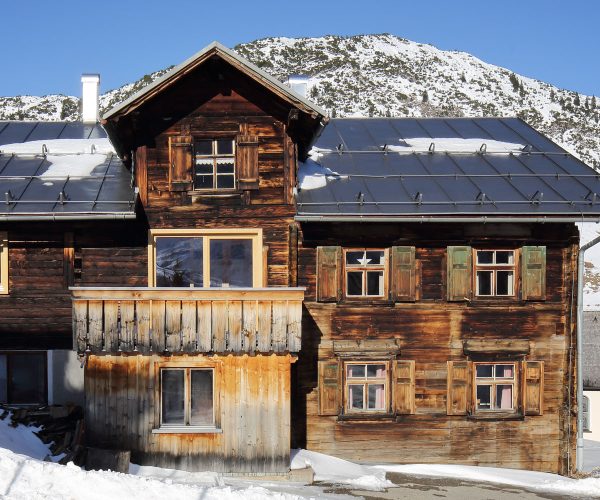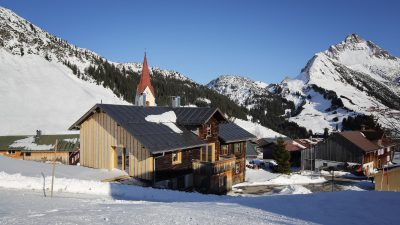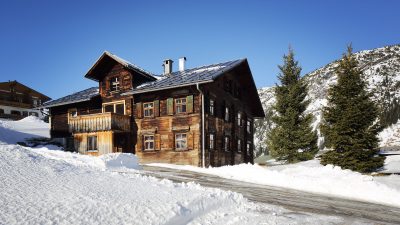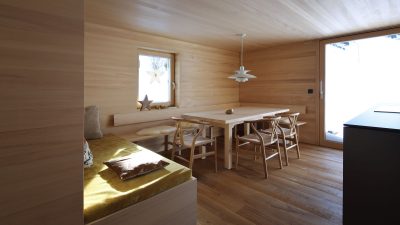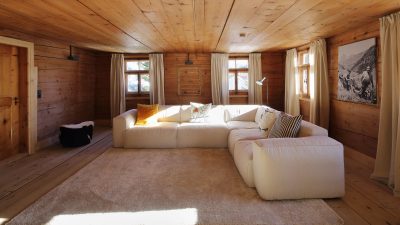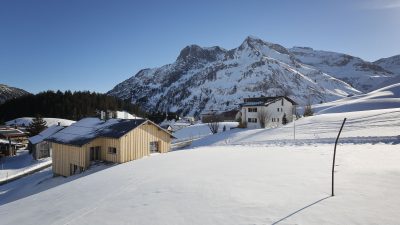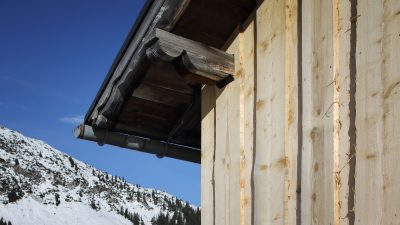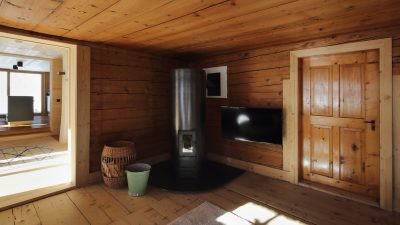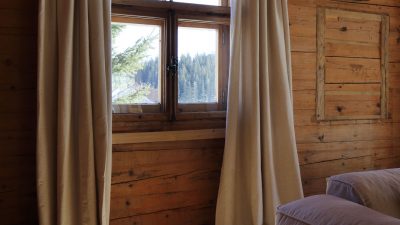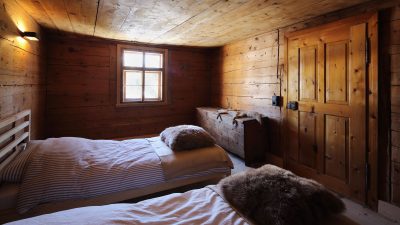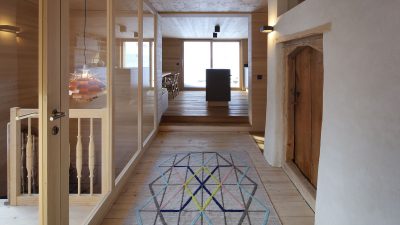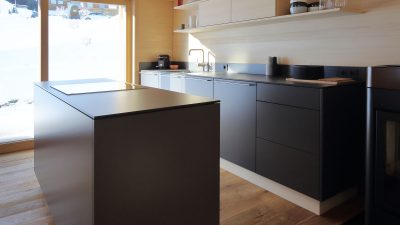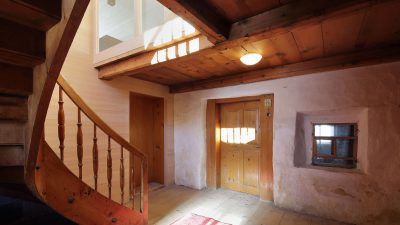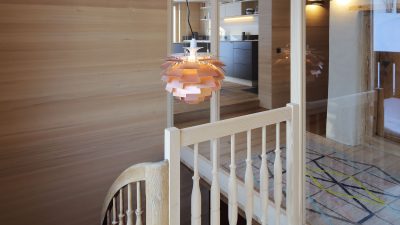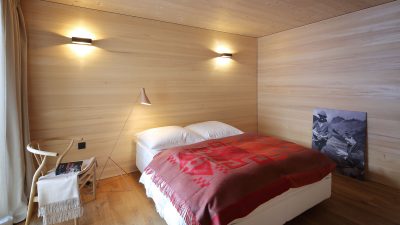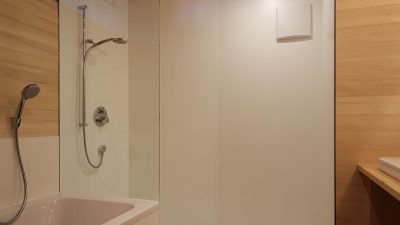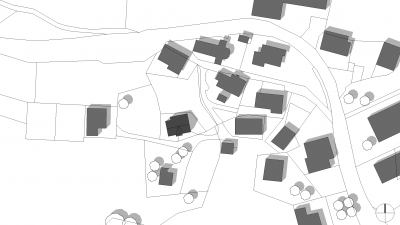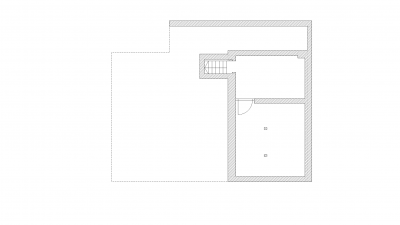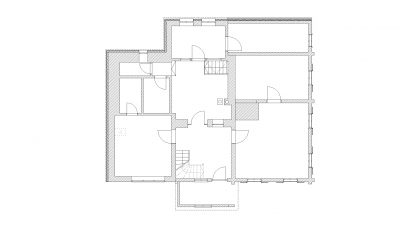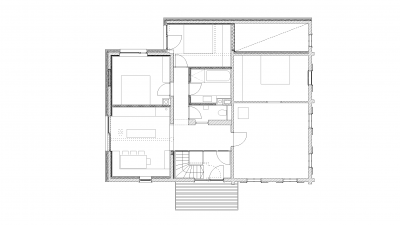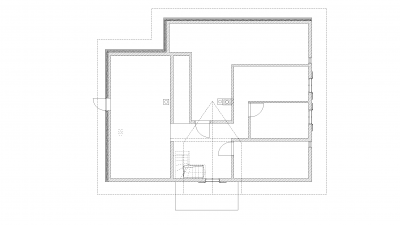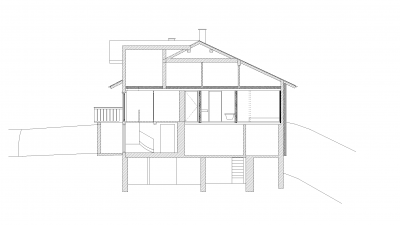Project Information
Wolfgang Hammerer
Wolfgang Hammerer
Arch. DI Roland Wehinger
Wolfgang Hammerer
Client
Gerard und Martina Owens
Location
Warth
Completition
2014
Project Facts
n.b.ar. 107 m², GFA 154 m²,
GBV 380 m³
Rights
Text Marko Sauer
Translation Bronwen Rolls
Photo Norman Radon
- Structural Engineering Timber Construction
Mader & Flatz Ziviltechniker GmbH, Bregenz - Structural Engineering Concreate Construction
Mader & Flatz Ziviltechniker GmbH, Bregenz - Heating Ventilation and Sanitary Planning
Fink Martin, Bezau - Electronics Planning
Strom Fuchs - Thomas Fuchs, Au - Building Physics
WSS Wärme- und Schallschutztechnik Schwarz, Frastanz
Owens “House Drexel”, Warth
Warth is a typical hamlet in a remote part of the Bregenzerwald, in the Austrian Alps. “Haus Drexel” has been in the same family since 1610. Since it was constructed the wider region has dramatically changed due to tourism however, Warth has manged to keep hold of a lot of its original charm. In order not to affect the atmospheric heritage of Warth, the “Haus Drexel” must be kept as comprehensive as possible.
In the facades facing the village only damaged areas were repaired – mainly with reclaimed timbers found in the attic. The patches are barely visible. The windows were renovated and partially renewed. On the northern and western facades, the frame work had to be replaced with upright planks; the brick pedestal was still well preserved. In order to improve the energy efficiency the building, an insulating layer of 120mm thick mineral wool was installed in the walls. The new panelling consists of unlined planks, whose irregular shape gives mechanical manufacturing an air of craftsmanship. Once the timber has been aged by the sun the house will no longer stand out.
Inside, the renovations focus on creating the modern infrastructure required for a holiday home. The heart of the conversion is the kitchen, which was created by combining two small rooms. It offers a modern approach to living, as does the smart wooden pellet heating which can be activated via an app. The insulation of the ceiling above the first floor also contributes to the general comfort. The original brick and timber structural layout could only undergo minor adjustments.In the centre of the house, a new bathroom could be installed, the wall to the stairwell is glazed – light now floods the living areas.
In order to create a design language suitable for the future generations, the refurbishments are based on the original design of the house, and the 1970’s alternations that were made, have been removed. The design follows a no-frills focus on craftsmanship, simultaneously evoking a very contemporary appearance with precise lines and surfaces in bright, new timber.
The restorative and renovation works still stands out from the rest of the buildings, but a little time will age and weather the house’s facade, uniting it with the whole village. For the “Haus Drexel” the renovations are only one moment from the early 21st century it its long life.
“The considered renovations that took place during the House Drexel project conserved the past while taking the house into the future.”
Wolfgang Hammerer

