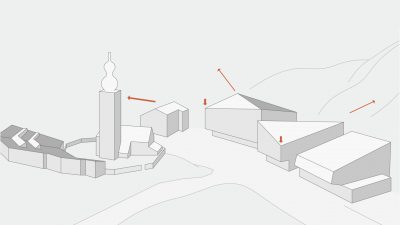Project Information
DI Thomas Fußenegger
Daniela Wache M.Sc.
Builder-Owner
Gemeinde Lech
Location
Lech (A)
Competition
2017
Project facts
Rights
Text Marko Sauer,
Translation Bronwen Rolls
Image Hermann Kaufmann + Partner ZT GmbH
- Structural Engineering
merz kley partner ZT GmbH, Dornbirn - Fire Protection Planning
K&M Brandschutztechnik GmbH, Lochau - Geotechnical Engineering
3P Geotechnik - Transport Planning
Besch und Partner - Landscape Planning
DI Markus Cukrowicz, Winterthur
Central Development Postplatz, Lech
The Postplatz in Lech represents an important intersection in the fabric of the town, structurally, historically, traffic planning, and the landscape all converge here. For this extremely sensitive central development, the community carried out a two-stage competition, with prequalification.
The competition project envisages two buildings. The larger building housing commercial areas, the town hall and the music school, is set parallel to the street and directly adjoins the river. This creates a generous forecourt. The smaller building can host the village reception, municipal offices and Lech-Zürs-tourism, and is parallel to the Oberlechbahn, directly to the Lechtalstraße. The covered front areas of the railway and village reception serve as protected bus stop.
As the volumes develop upward toward the centre of the square (and the church tower), they duck down as far as possible to the neighbouring buildings to ensure a smooth transition. A basement floor of exposed concrete, made with local rock, connects the two buildings. The large overhangs create covered and weather-protected front zones. Curved concrete elements evoke the geological phenomenon of Thimble Stones; they offer the option of forming a water feature or seating elements.





