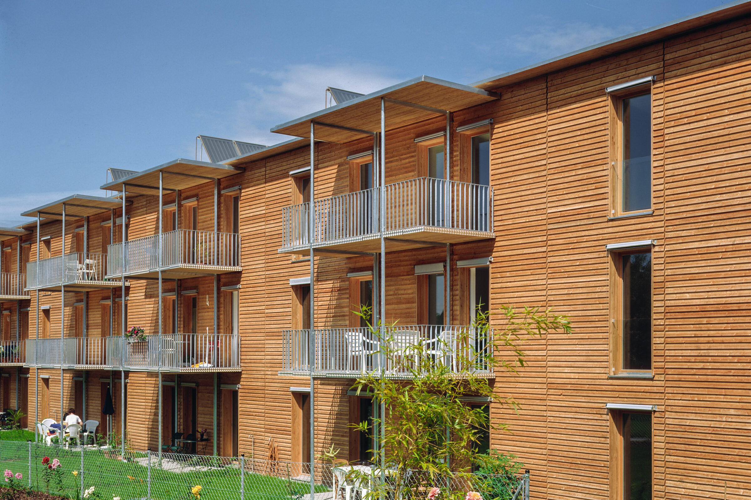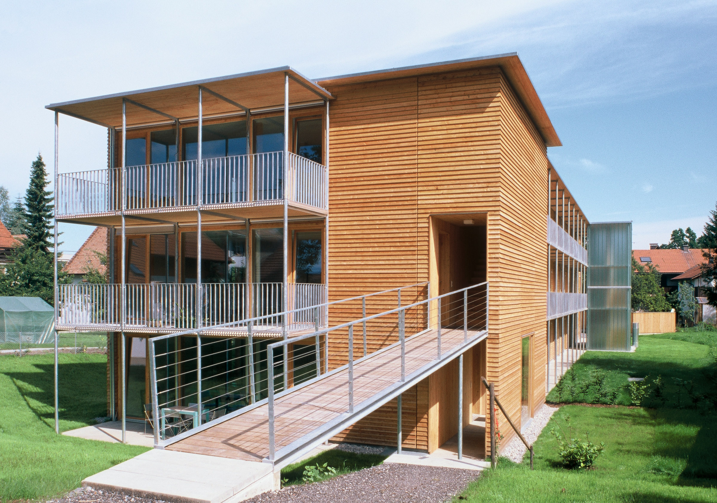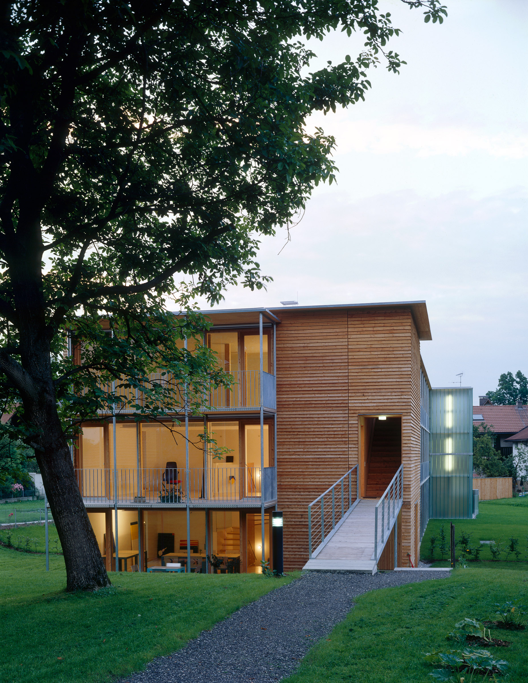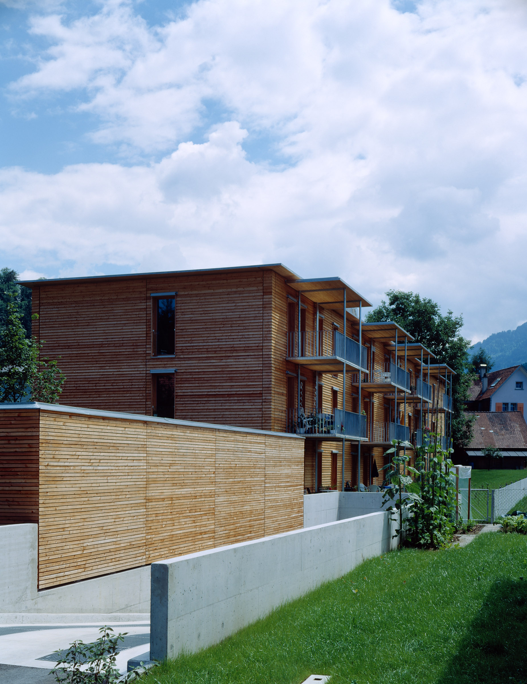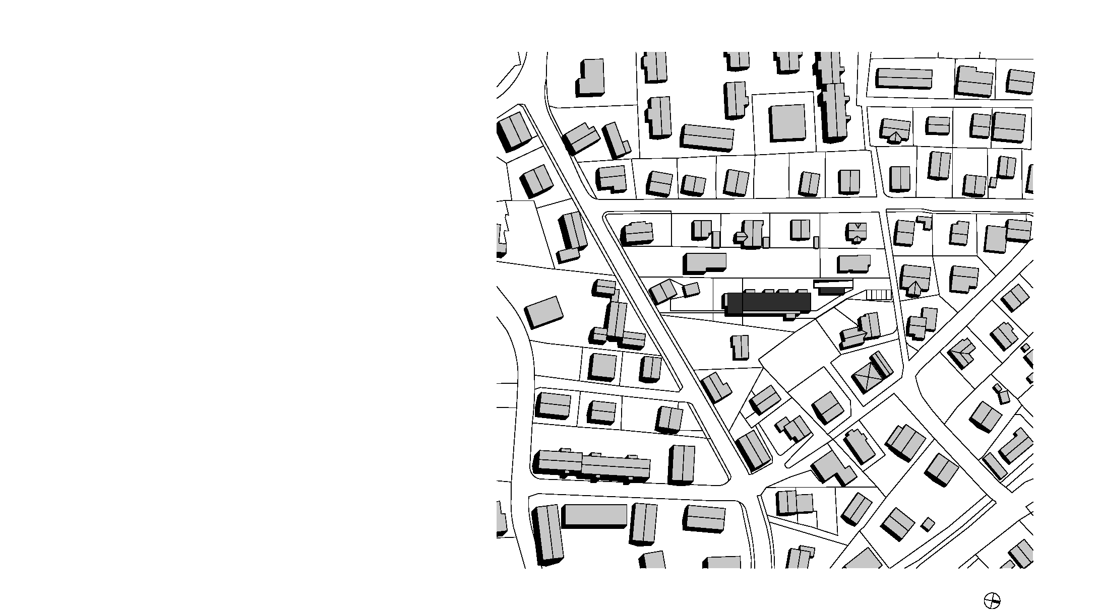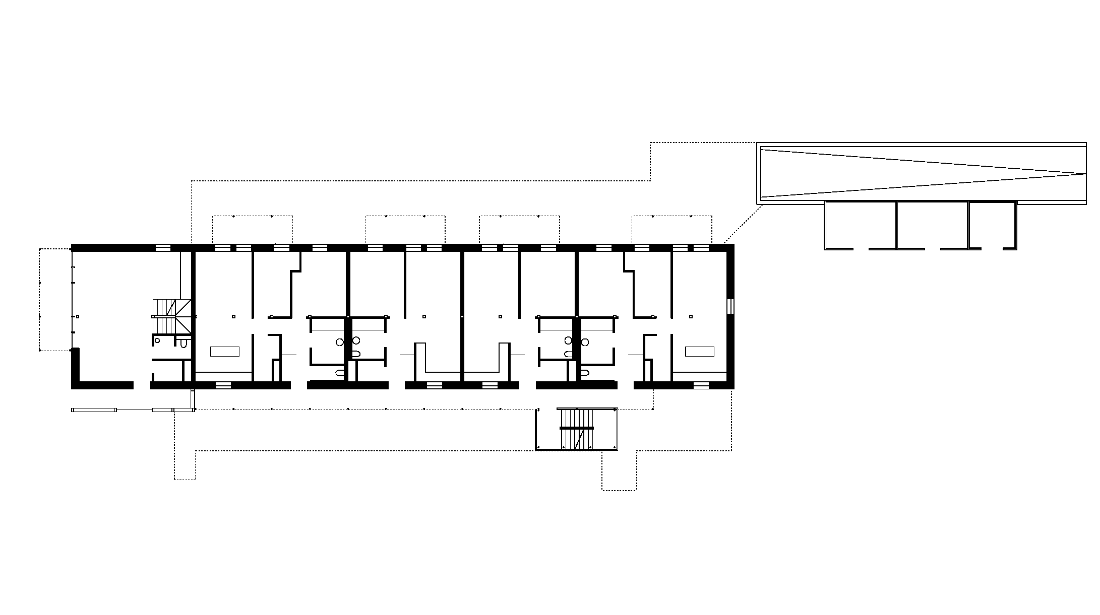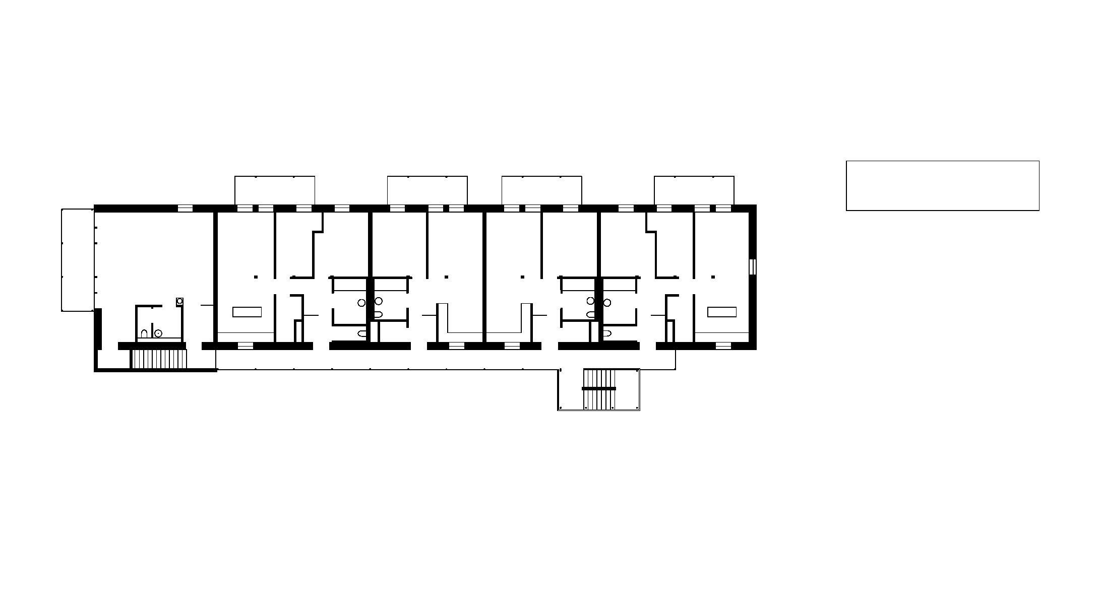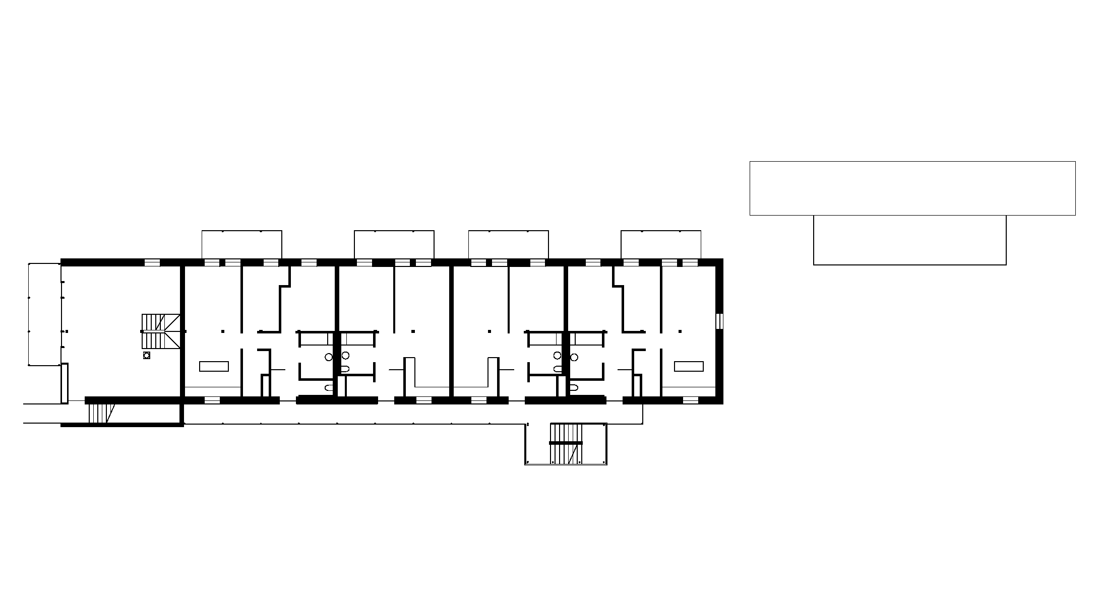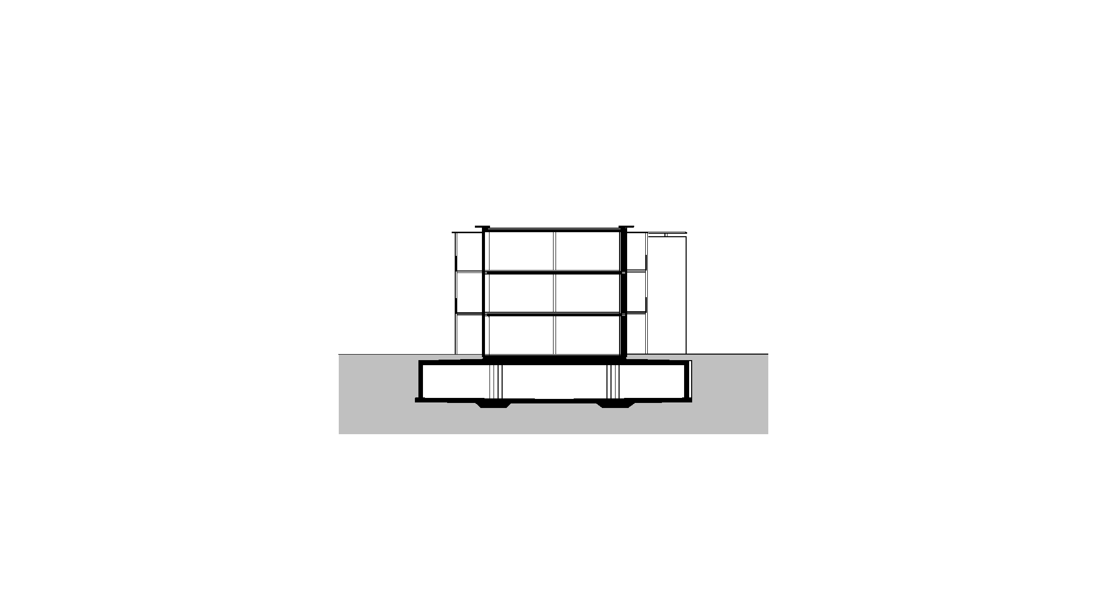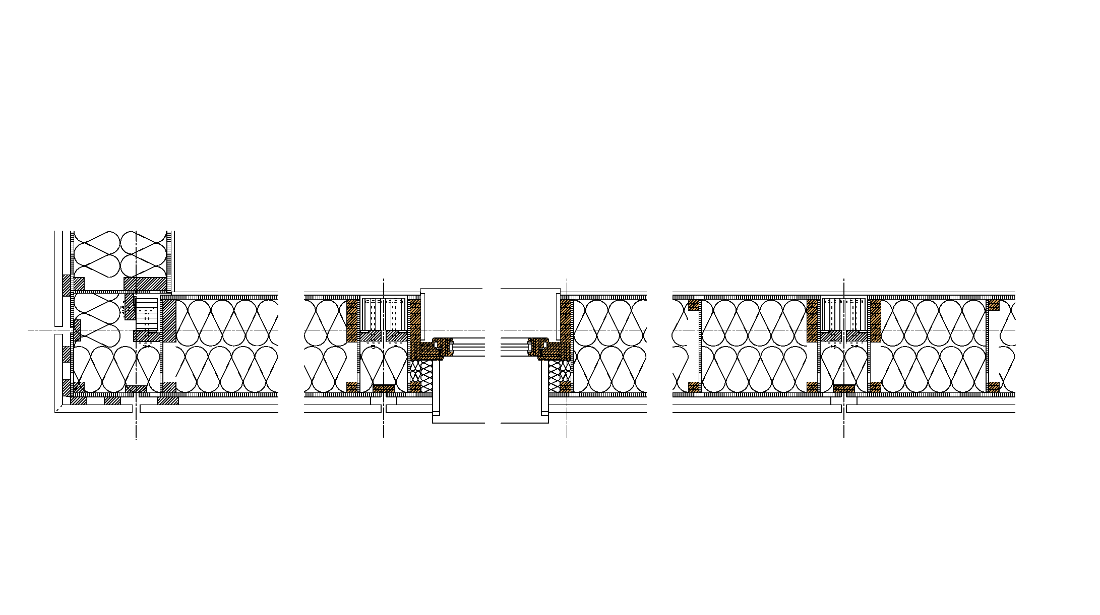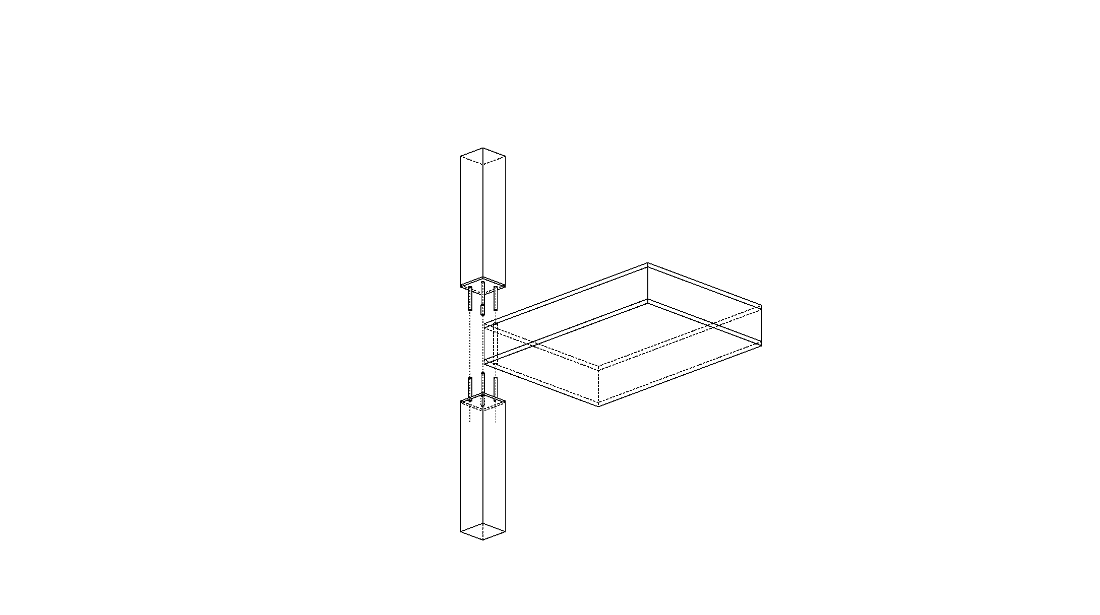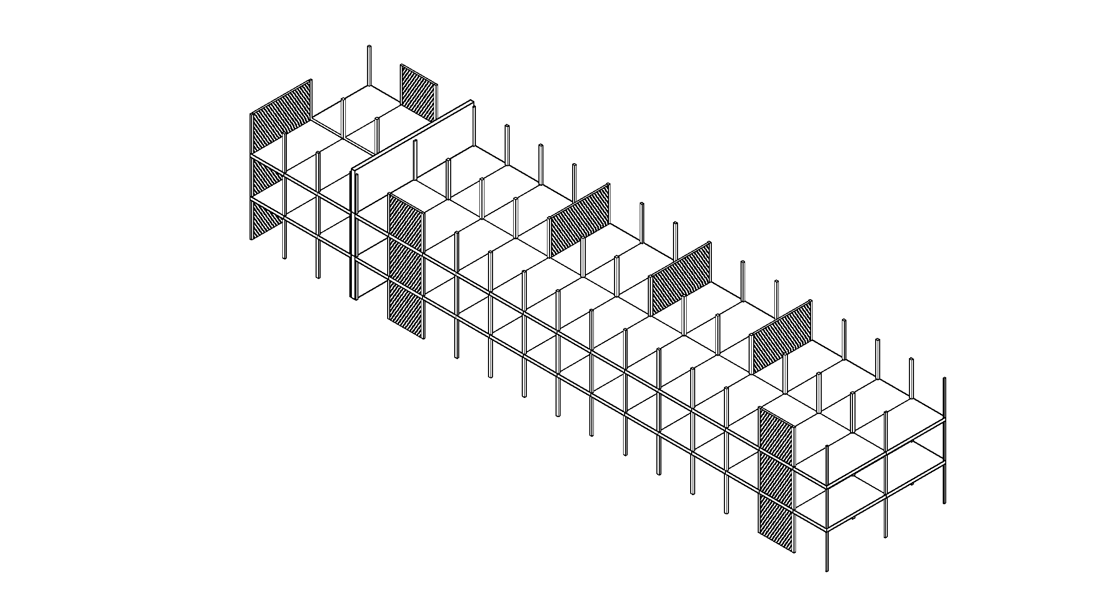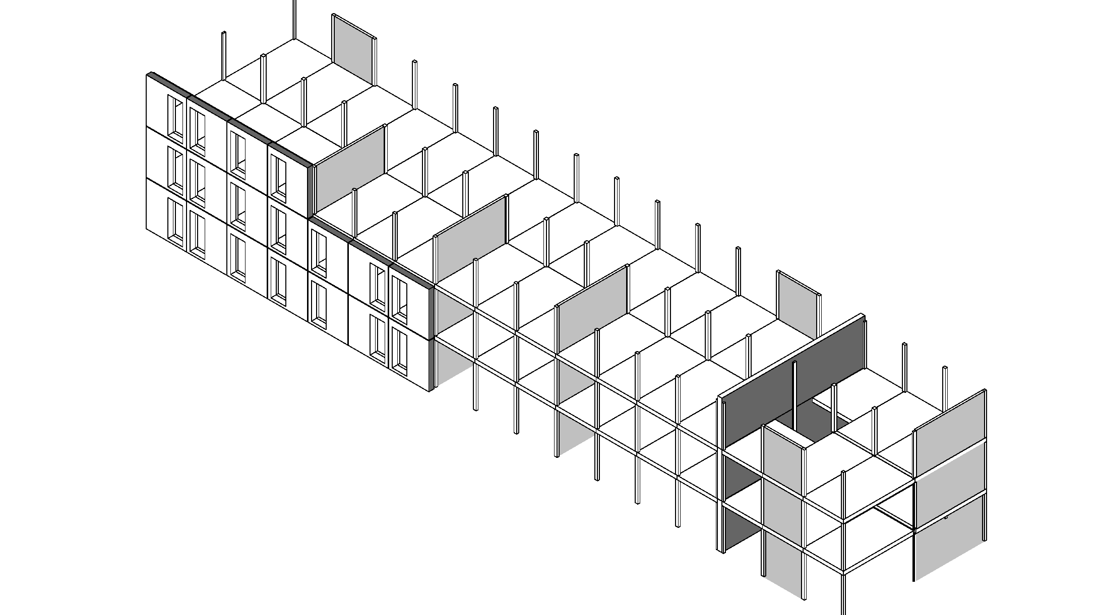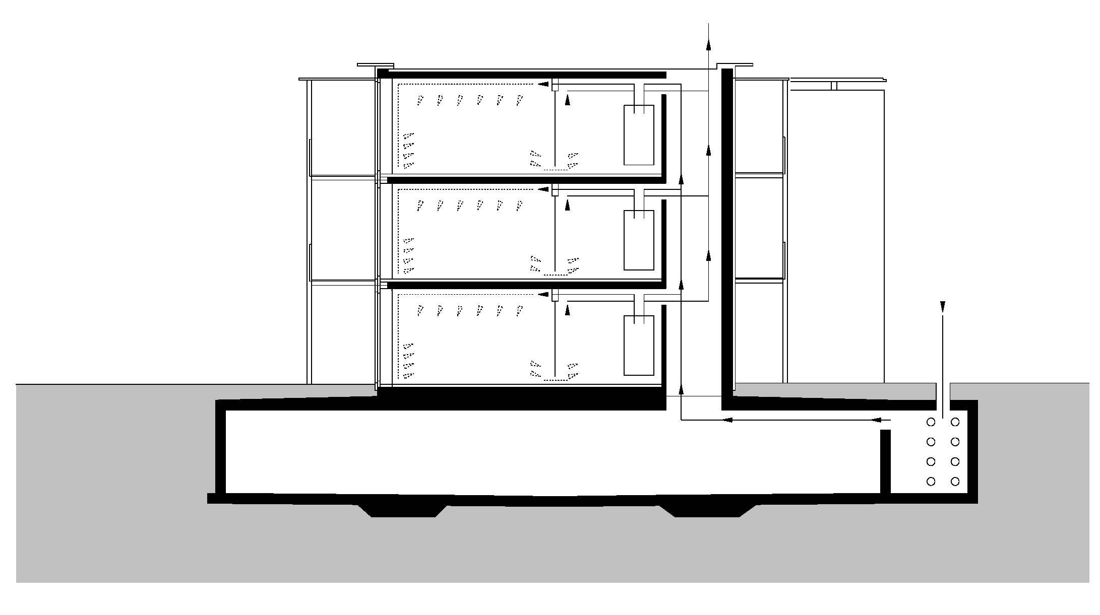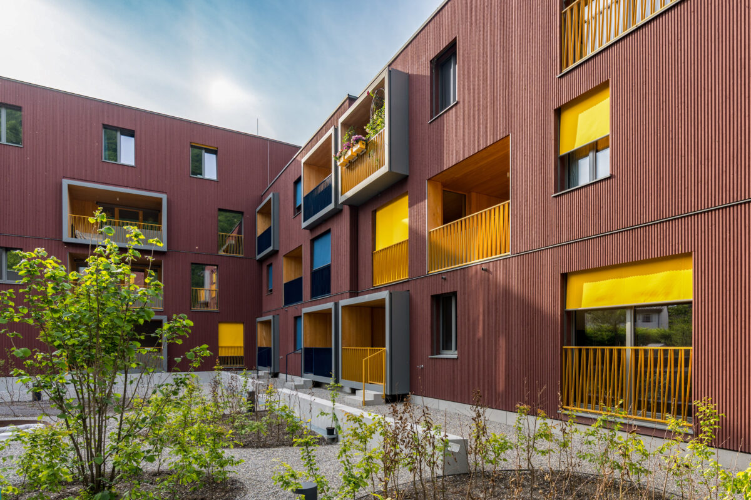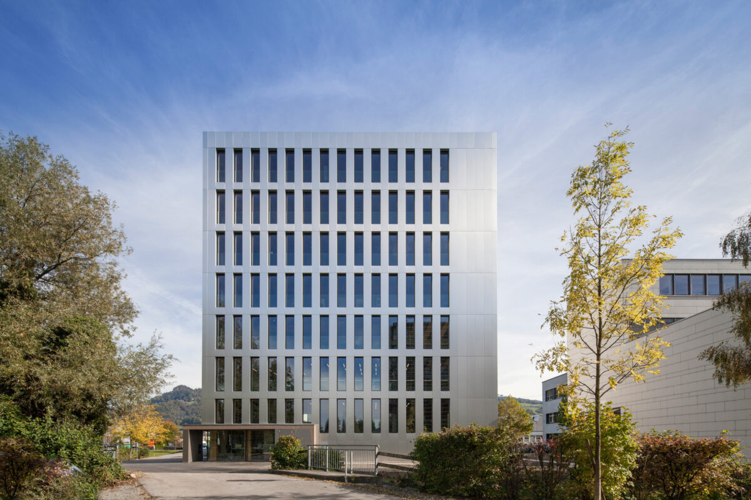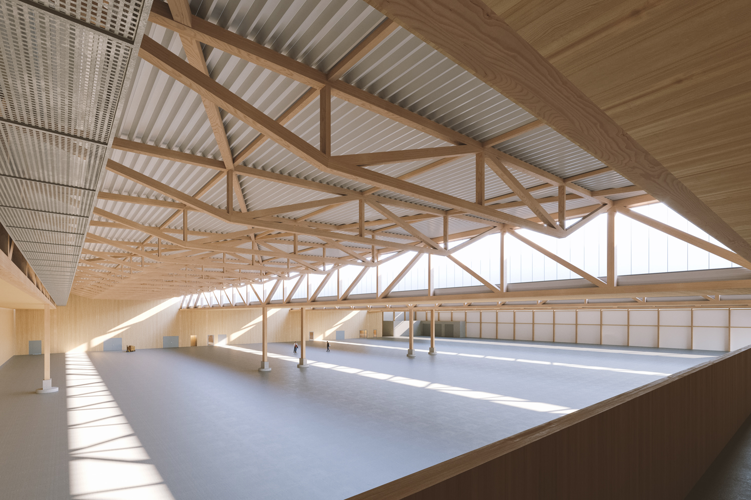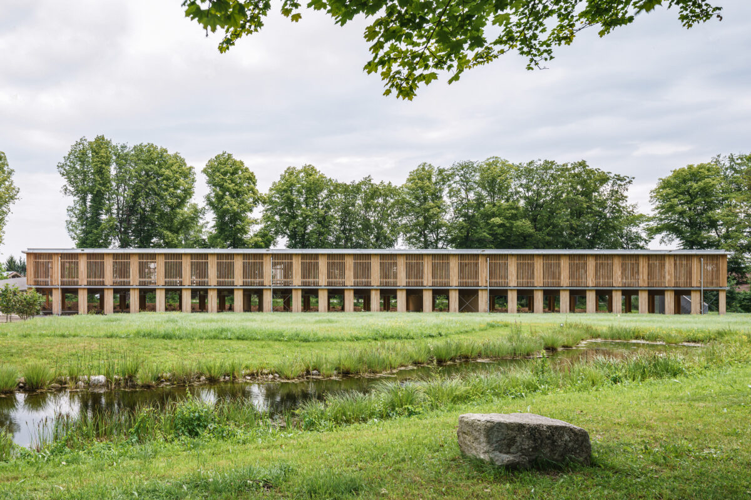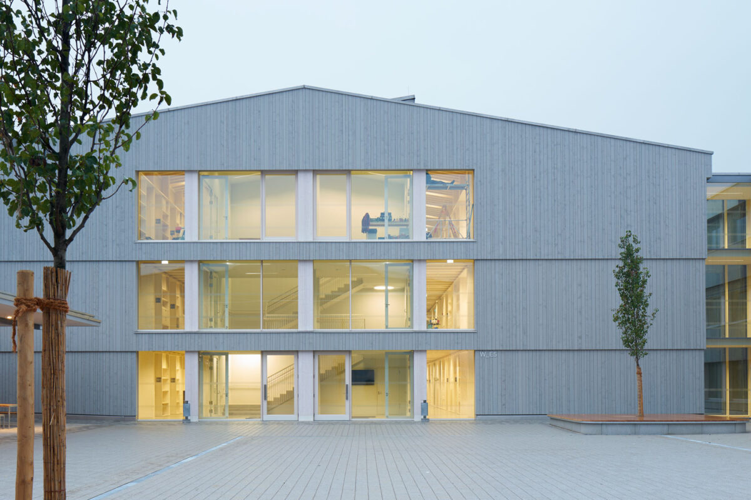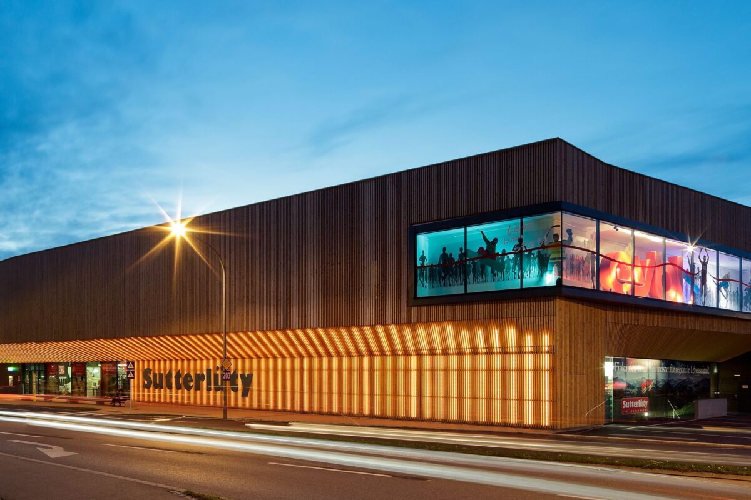The long structure lies on a narrow plot of land on the north-eastern outskirts of Dornbirn, in Austria. The square, elongated, three-story building is clad with larch which emphasises the structure’s volume. The balconies on the western side, along the tree-lined walkways, are made of slender steel struts with timber planking, differentiating the main structure and adjacent outer spaces. The stairway is the third structural element and its individuality is created by its glass shell.
A single family residential unit that is integrated in the large overall shape occupies the southern segment. Exterior space was added to the building in the form of multi-level balconies. On the inside, the residential floor section is protected against fire and acoustically insulated by a cement wall. The twelve apartments are compactly organised. Each of the units has either two or three rooms and all apartments feature a large room that makes use of the full depth for cooking, dining and living.
The narrow tall windows, with their deep sills and the almost 0.5 meter thick outer walls, give the building a feeling of being a vast space despite the cost-efficient construction method that was used. Timber is not intended for provisional purposes here, it is meant for sustained use. In addition to the larch used on the weather boarding, the building also features a canopy roof that acts as protection against the weather for the facade, in order to prolong its life-cycle without using protective treatments. Access to the subterranean parking garage and the stairs is possible from the north. However, a path leads from the uppermost tree-lined walkway, over a staircase and bridge, to the south as well. The building is also linked with its surroundings on this side.
Read more
The three-story, integral structure is primarily made of timber components that are finished as prefabricated elements by a workshop, for a grid measuring 2.40 meters. This allowed them to be assembled quickly on-site. Bonded timber panels, three-layer panels, plywood and solid timber planking were employed according to their structural characteristics, weather resilience and even design criteria. Economic considerations also played a major role in these decisions. The hollow, box-shaped roof elements were filled with gravel for sound damping and plasterboard panels were used on the interior. Heating elements were not necessary due to the good heat insulating properties of the outer walls. No more then 26 kWh/Btu per square meter per year is necessary since the building features individually adjustable ventilation, heat exchangers and uses residual energy efficiently. Photovoltaic panels on the roof generate hot water.
The energy concept makes use of the very well insulated, sealed building shell, making it possible to heat incoming air even if it is a minimal amount of air that is circulated. Compact, individually adjustable devices control the ventilation and heating in every apartment. Fresh air is heated to minimum of 0° centigrade by the geothermic heat exchanger in each building. Up to 60 per cent of the residual heat can be recycled via a plate heat exchanger. A small heating pump increase the incoming air temperature to a maximum of 40° centigrade. However, it is still possible to vent additional air via the windows.
