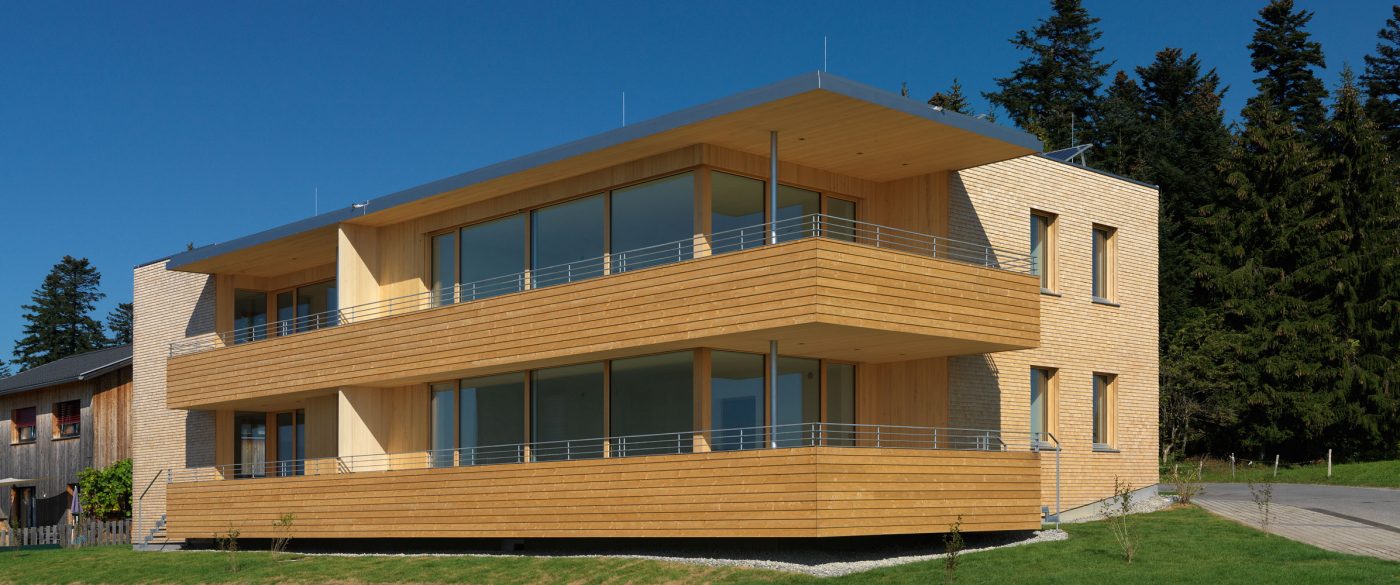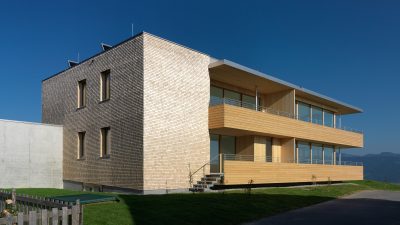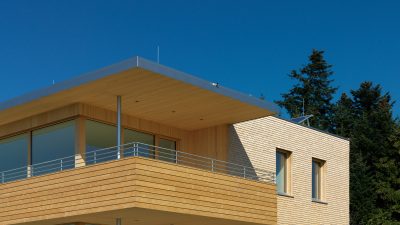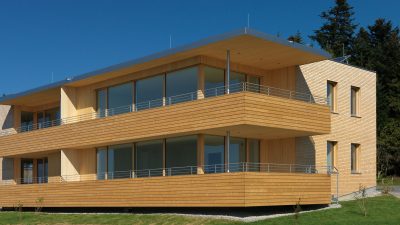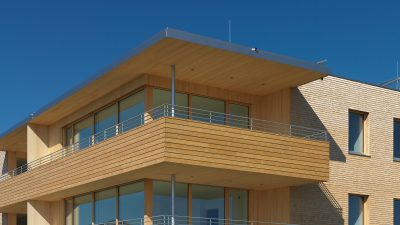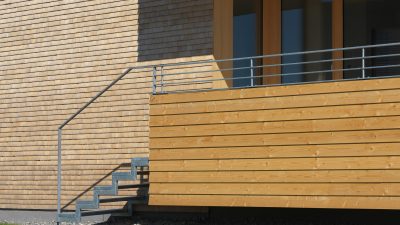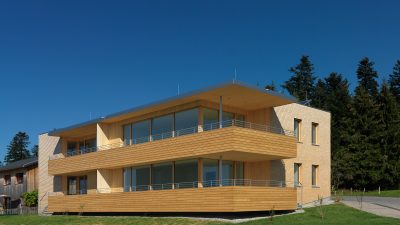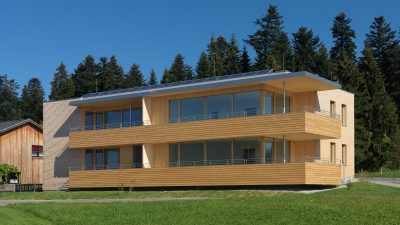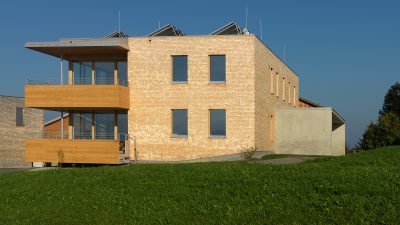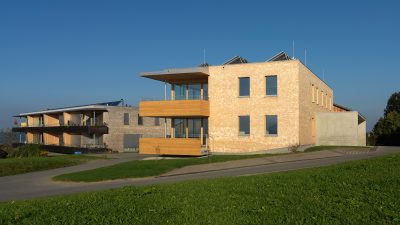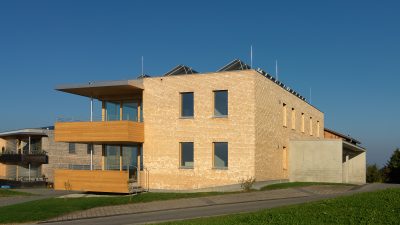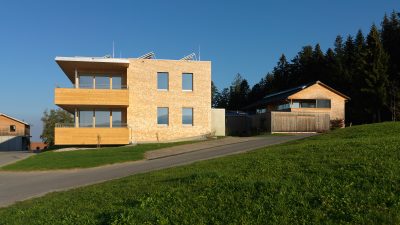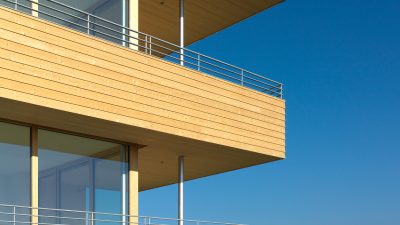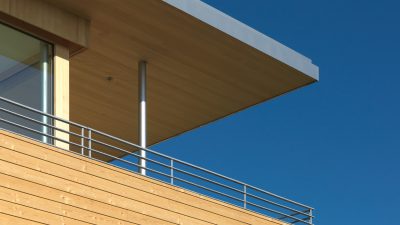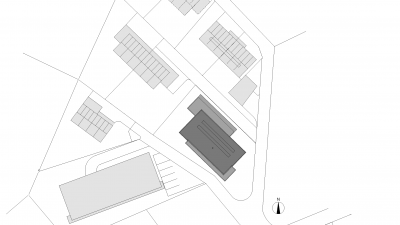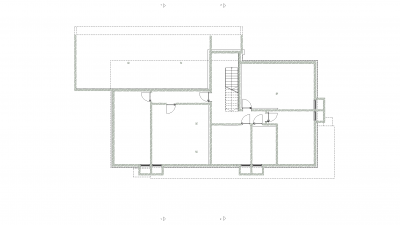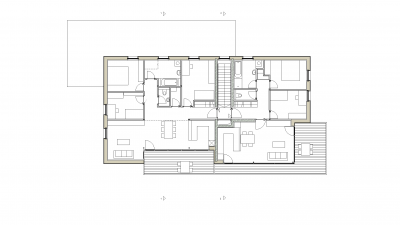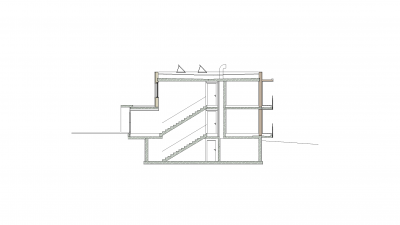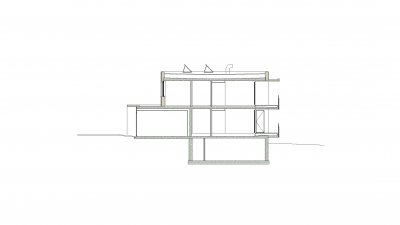Project Information
Arch. DI Roland Wehinger
DI Thomas Fußenegger
Morscher Bau- und Projektmanagement GmbH, Mellau
Morscher Bau- und Projektmanagement GmbH, Mellau
Builder-Owner
Morscher Bau- und Projektmanagement GmbH, Mellau
Location
Sulzberg
Completition
2011
Project facts
n.b.ar. 732 m², GFA 840 m²,
GBV 2.582 m³
Energy 15 kWh/m²a
Certification
Passive House, klimaaktiv Gold
Project Phases
1 construction phase
2 construction phase
Rights
Text Hermann Kaufmann + Partner ZT GmbH,
Translation Bronwen Rolls
Photo Robert Fessler
- Structural Engineering
DI Ingo Gehrer, Höchst - Heating Ventilation and Sanitary Planning
S.S.T. Solar System Technik GmbH, Nenzing - Heating Ventilation and Sanitary Planning
Dietmar Fink – HeizFink, Sulzberg - Electronics Planning
elplan Lingg Elektroplanungs GmbH, Schoppernau
Oberdorf 564, Sulzberg
In one of the most beautiful locations in Sulzberg a new timber Passive House apartment complex, with a total of four apartments has been built. Spacious terraces, open, bright living rooms, and the magnificent views are just as impressive as the energy system, which provides a positive energy balance over the year.
»We are very pleased that the people responsible at the Ecobuild fair have decided to present our project in London. It was a great honour for us to present our work in an international arena. It is a great affirmation of our work in the past years.«
Günter Morscher
In the 4-room and 3 room apartments, you can see the highest quality and standards not only architecturally, also technically. The Passive House residential complex is absolutely up to date. The heating and hot water production takes place via a large solar thermal system and its own photovoltaic system. A special feature is the thermal solar system, while in other models the energy is first led into a boiler in the basement and then comes into the living rooms; the energy goes directly into the living space and what is not needed goes into the boiler.
Project Plans
Public
- klima:aktiv
2012 (Gold)
- klimaaktiv
