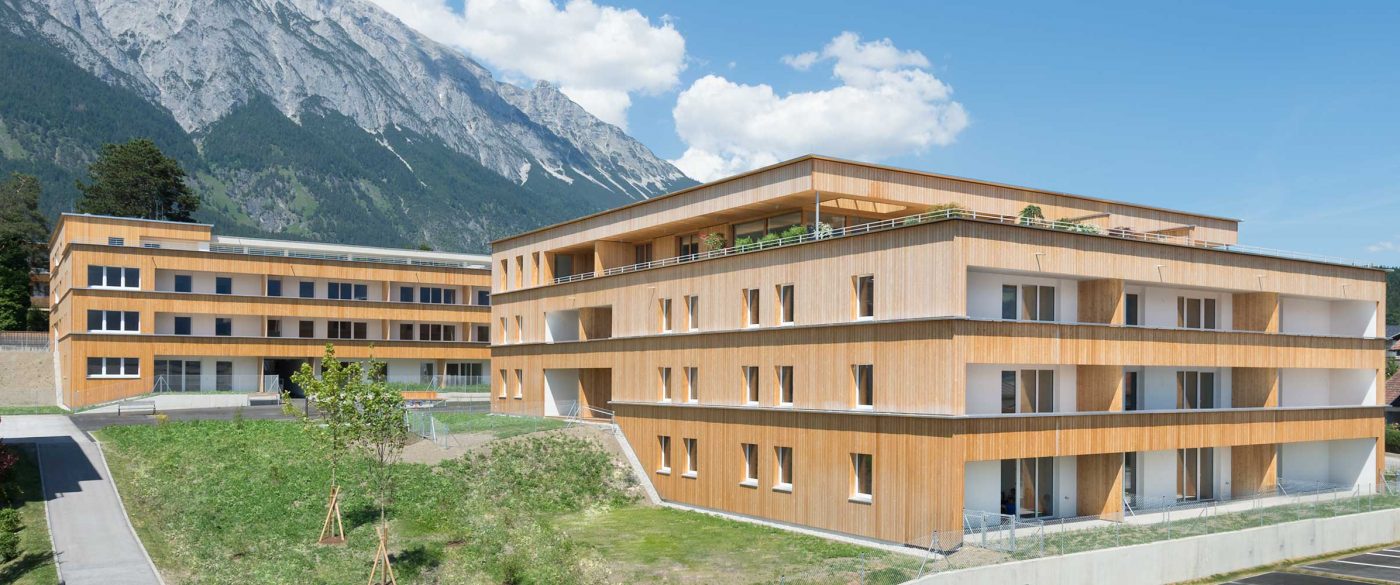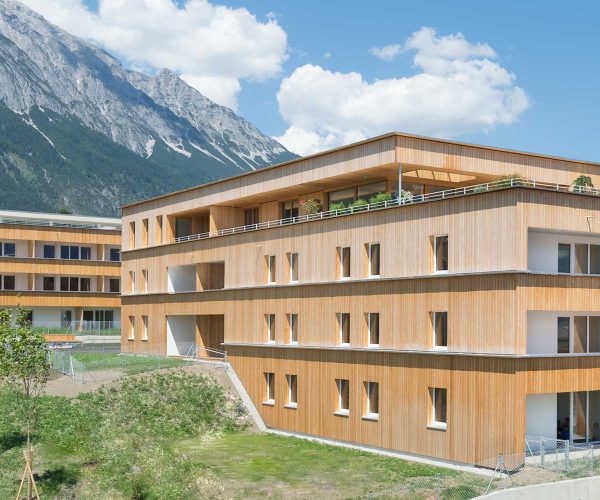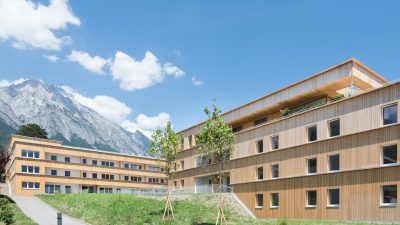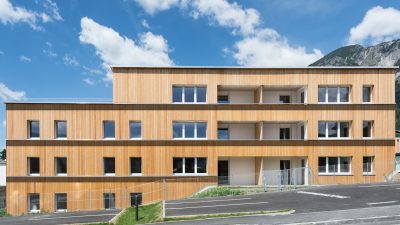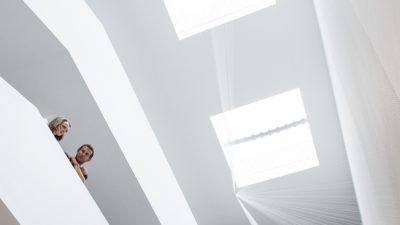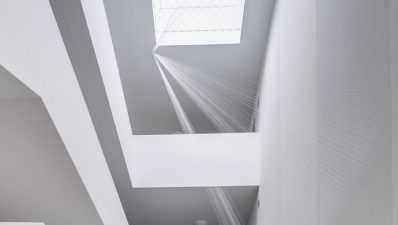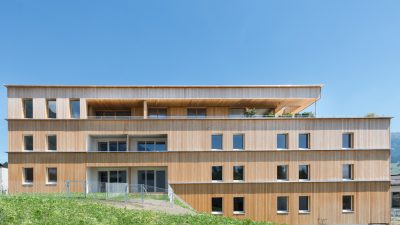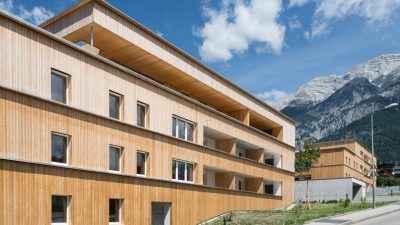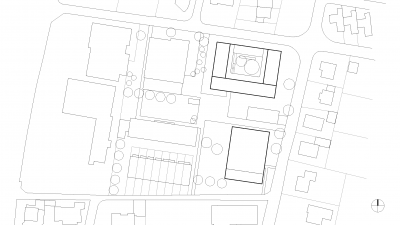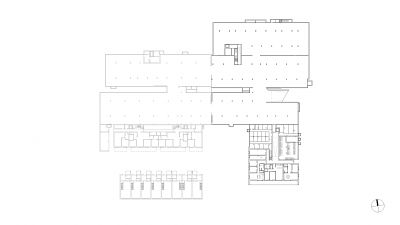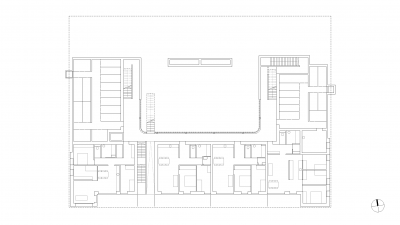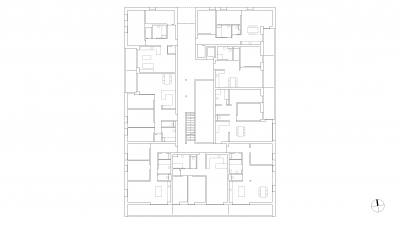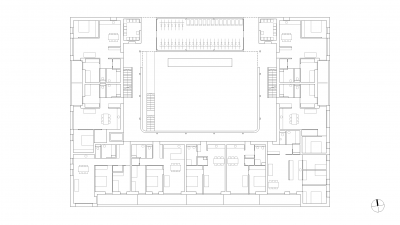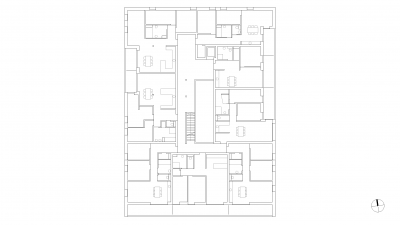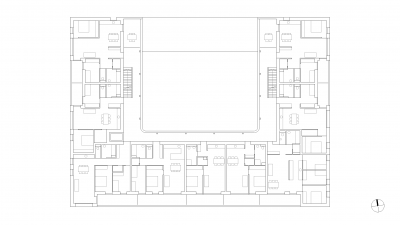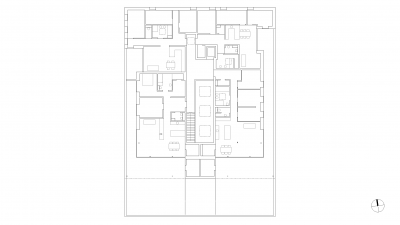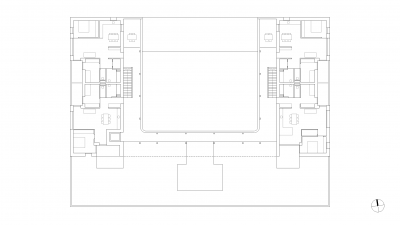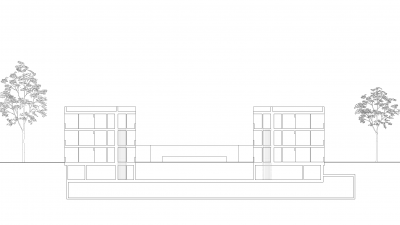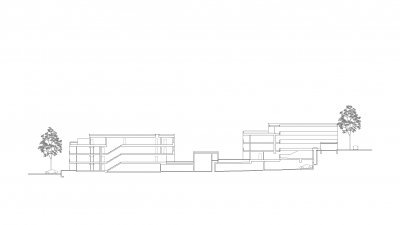Project Information
DI Thomas Fußenegger
DI Thomas Horejschi
DI Mathias Schädler
Andreas Ströhle M.Sc.
Neue Heimat Tirol
Bodner Bau, Kufstein
Client
Neue Heimat Tirol, Gemeinnützige Wohnungs GmbH, Tirol
Location
Absam, Tirol
Completition
2017
Project Facts
n.b.ar. 6.829 m², GFA 8.581 m²,
GBV 27.433 m³
Energy 9,9 kWh/m²a
Projektphasen
1 construction phase
2 construction phase
Rights
Text Tina Mott
Photo Martin Vandory
- Structural Analysis
ZSZ-Ingenieure ZT-GmbH, Innbruck - Building Physics
Dipl.Ing. Peter Fiby, Innsbruck - Heating Ventilation and Sanitary Planning
Klimatherm Planungs GmbH, Zirl - Electronics Planning
Ing. Oberwieser Ges.m.b.H, Absam - Retension
Wagner.Consult DI Wagner ZT GmbH, Absam - Fire Protection Planning
Huber Ingenieurbüro GmbH, Weiler
Nürnbergkareal phase 2, Absam
On the day of handing over the keys for the houses in the first construction phase, the ground breaking ceremony for the expansion of the housing project was started. The existing ensemble of three structures were designed with the support of an interdisciplinary team of research scientists and are now to be expanded to the east by two more volumes. As the concept of social mixing has been proven, 26 rental units, 19 free-hold condominiums and four rent controlled apartments were implemented on the attic floor. The existing underground car park could be enlarged to create space for the new neighbours’ cars.
The two units were built in hybrid construction from timber and concrete. The outer building skin is covered with vertical larch formwork, while the walls to the loggias are designed as plastered thermal insulation composite systems. Like the existing structures, the new buildings were built to the passive house standard, equipped with controlled ventilation for heat recovery and connected to the existing central heating system.
»The project development of this residential complex was extremely demanding, since a research project supported by the university had to be implemented in the financial restrictions of housing subsidies.«.
Managing Director of Neue Heimat Tirol Hannes Gschwentner
Even with the houses that were completed previously, there was a desire to promote good cooperation between the residential communities through architectural decisions. The entire development could be planned traffic-free, a central place in the spacious green area invites people to meet and linger. A filigree piece of art is installed in one of the stairwells, which amazes the children. The community library is a great place to exchange ideas and the covered roof terrace on the third floor can be used by all tenants to enjoy the sun and the view.
