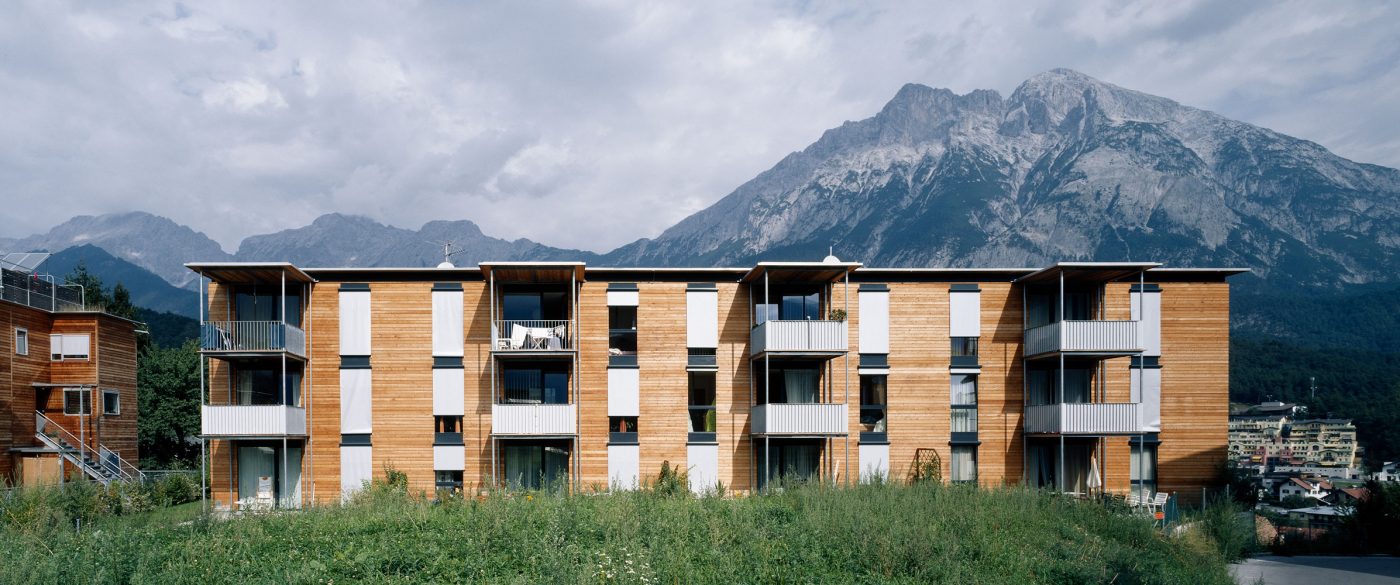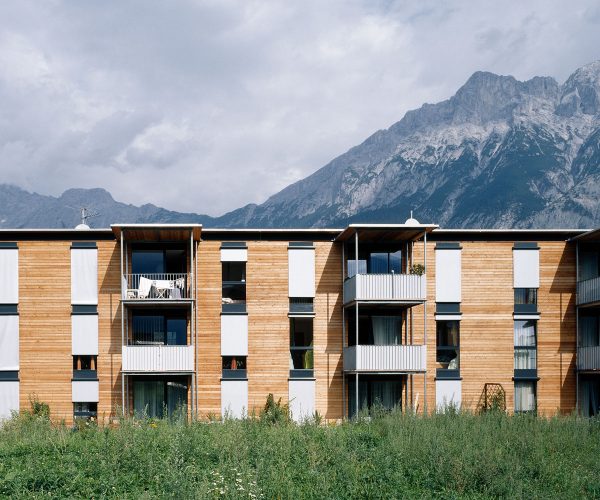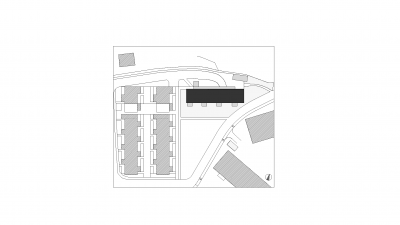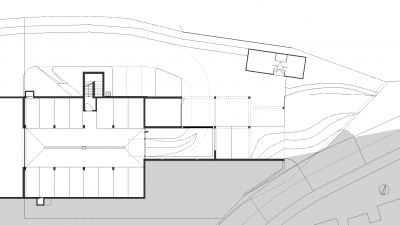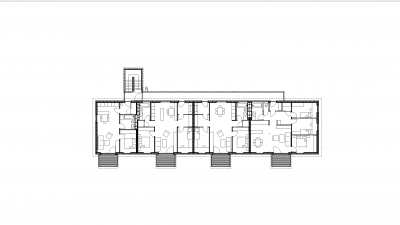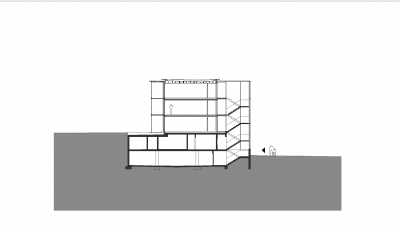Project Information
Bmst. Ing Norbert Kaufmann
DI Martin Längle
Bmst. Ing Norbert Kaufmann
Builder-Owner
Neue Heimat Tirol, Innsbruck
Location
Telfs
Completition
2004
Project facts
WNF 897,92 m², GFA 1.868,08 m²,
GBV 6.139,29m³
Rights
Text Otto Kapfinger / Hermann Kaufmann WOOD WORKS,
Translation Bronwen Rolls
Photo Bruno Klomfar
- Structural Engineering Timber Construction
merz kley partner ZT GmbH, Dornbirn - Structural Engineering Concreate Construction
DI Wolfgang Redlich, Innsbruck - Heating Ventilation and Sanitary Planning
Ing. Herbert Magerle, Seefeld - Electronics Planning
Ing. Robert Lasta, Innsbruck
Schlichtling, Telfs
The apartment complex was built as part of the urban expansion which began in the 1990s. The structure’s spectacular hillside location in Telfs affords stunning views of the mountains to the south and north. Adjoining two rows of north-south oriented apartment buildings by Hubert Riess, also built of timber. This structure extends from east to west, featuring access galleries and a north-facing staircase, similar to that in the “Ölzbündt” complex.
The building contains twelve apartments, ranging from one bedroom apartments to the west, to three bedroom apartments facing east. Medium size apartments are located in the centre of the building, extending through it from the balconies on the south side to the galleries on the north.
While the developer in Wolfurt opted for vertically laid larch facades, this structure adapts to the pattern of the Riess building and features horizontal cladding. The north side of the building is 1.5 storeys lower, with the basement made of exposed concrete that is designed for communal uses such as central heating, dryer room, a storage room for bicycles and pushchairs, basement storage units, and the garage.

