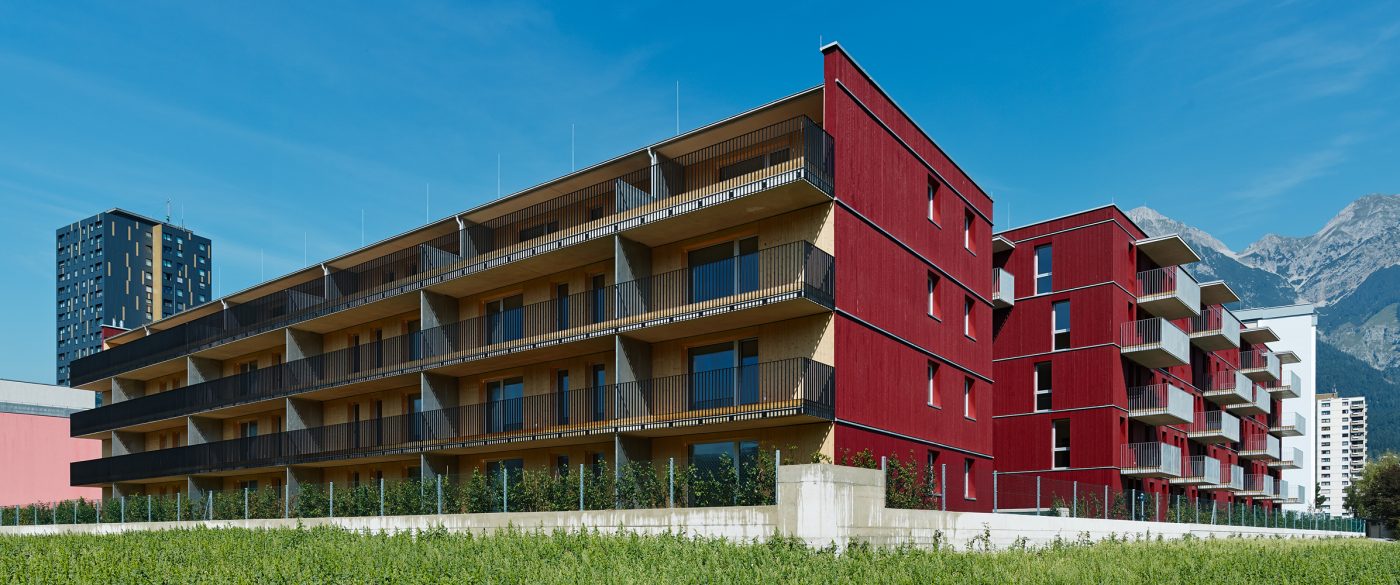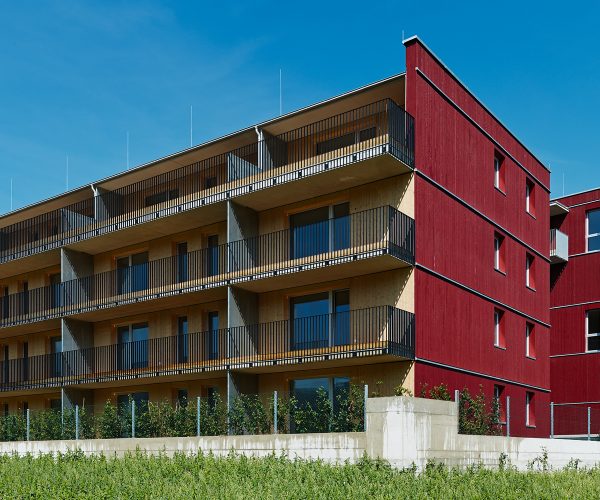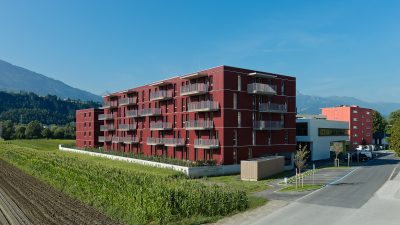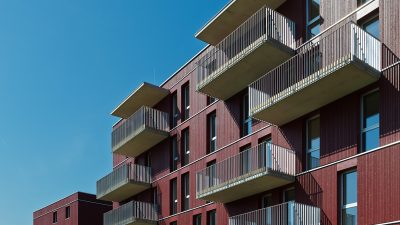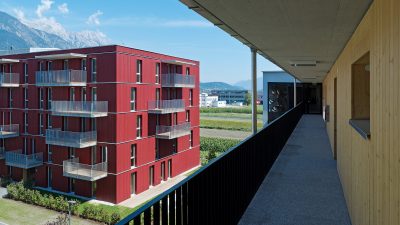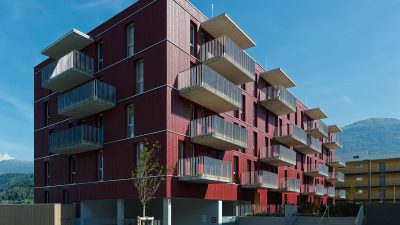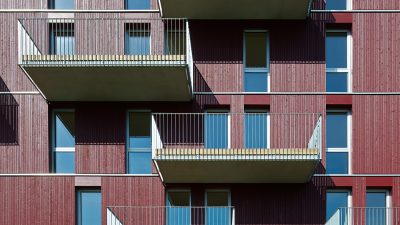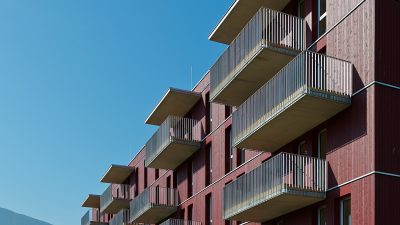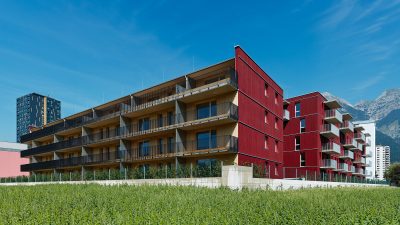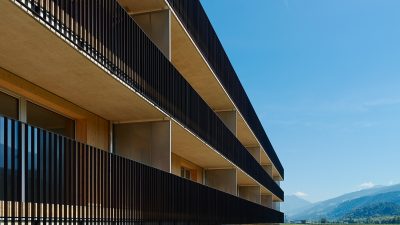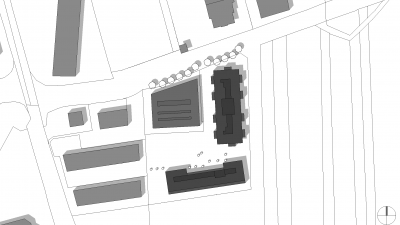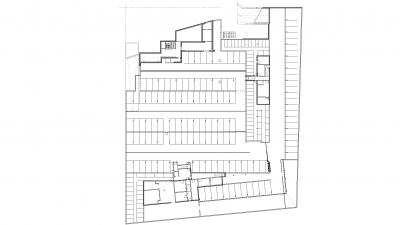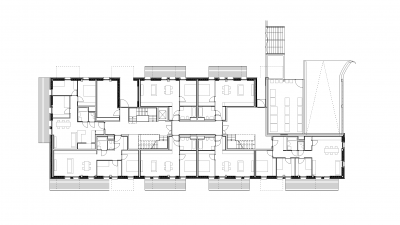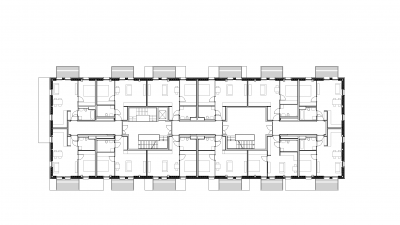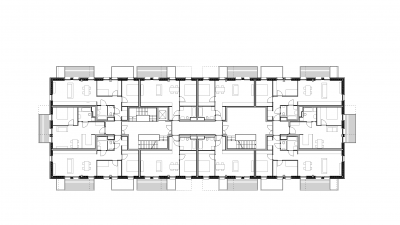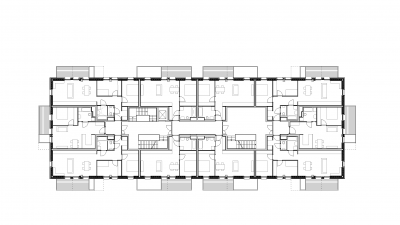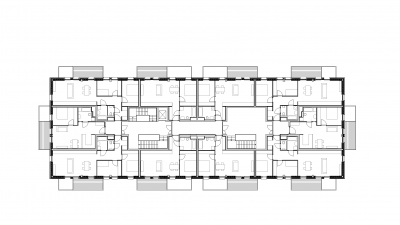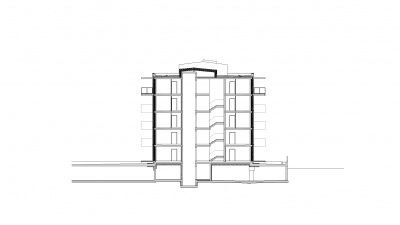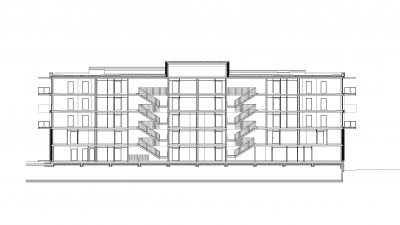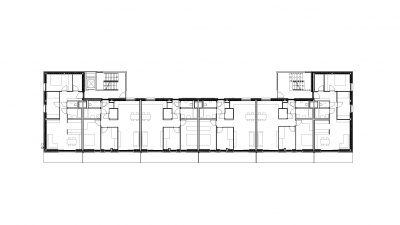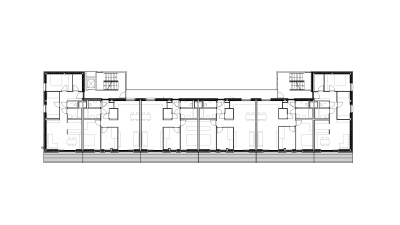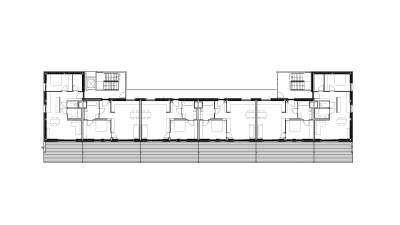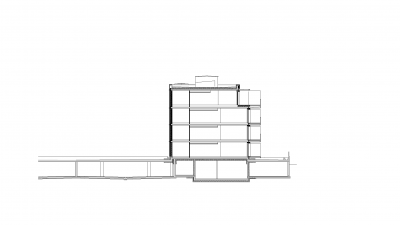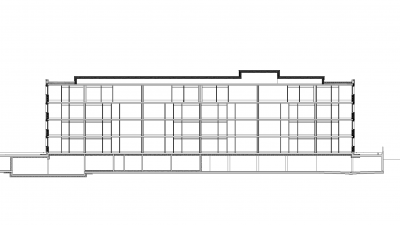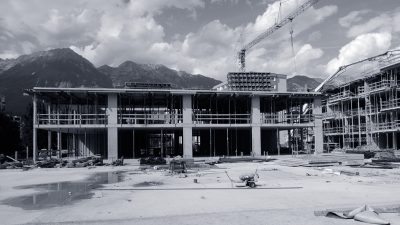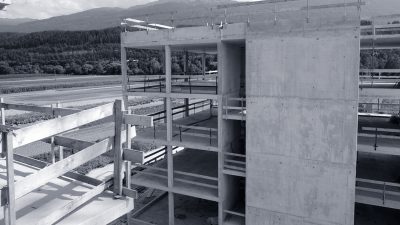Project Information
DI Valentin Tschikof
DI (FH) Sandra Endres
BM DI Eugen Keler
Erwin Scheuhammer, BSc Arch
Neue Heimat Tirol
Client
Neue Heimat Tirol Gemeinnützige Wohnungsgmbh, Innsbruck
Location
Rum
Completition
2013
Project Facts
WNF 4643m², GFA 11396 m²,
GBV 37665 m³
Energy
1 House 7 kWh/m²a
2 House 8 kWh/m²a
Projektphasen
Steinbockallee, Rum
Center for Children – Steinbockallee, Rum
Rights
Text Martina Pfeifer Steiner
Translation Bronwen Rolls
Photo Bruno Klomfar
- Structural Engineering
Zangerl ZT GmbH, Natters - Heating Ventilation and Sanitary Planning
Ingenieurbüro A3 jp - haustechnik Ges.m.b.H. & CoKG, Innsbruck - Electronics Planning
Lasta Robert Ing, Innsbruck - Building Physics
Spektrum – Zentrum für Umwelttechnik und -management GmbH, Dornbirn - Water Landscape Design
Georg Hagner, Innsbruck - Energy Consulting
Hannes Gstrein, Innsbruck
Steinbockallee, Rum
This new residential complex in Innsbruck is two longitudinal structures, and a new kindergarten, that all follow the boundaries of the site and the local river, to create an enclosed semi-private area.
The east-west oriented, larger five-storey building offers 41 two- to four-room apartments and eight senior apartments on the first floor. They are accessible through the central walk way and two staircases. Narrow, room-high openings are distributed on all four sides of the building at random. Alternating large window panels interplay with either balconies or large glazed patio doors. The balconies enhance the dynamics of the red-painted wooden facade through their staggered arrangement, at the same time creating partial roofing.
The second, four-storey residential building with 24 units is oriented to the south, with continuous balconies. On the top floor, the return of the building results in smaller apartments with terraces leading onto the meadow landscape. Here, the wooden facade remains natural.
Both residential complexes are built with reinforced concrete ceilings and columns. Exterior walls have prefabricated timber elements, with vertical timber shades, non-load-bearing timber walls, and reinforced concrete staircase cores. Energy is provided via controlled ventilation with heat recovery, one ventilation unit per house, plus wood pellet heating. The entire complex has underground car parking.
