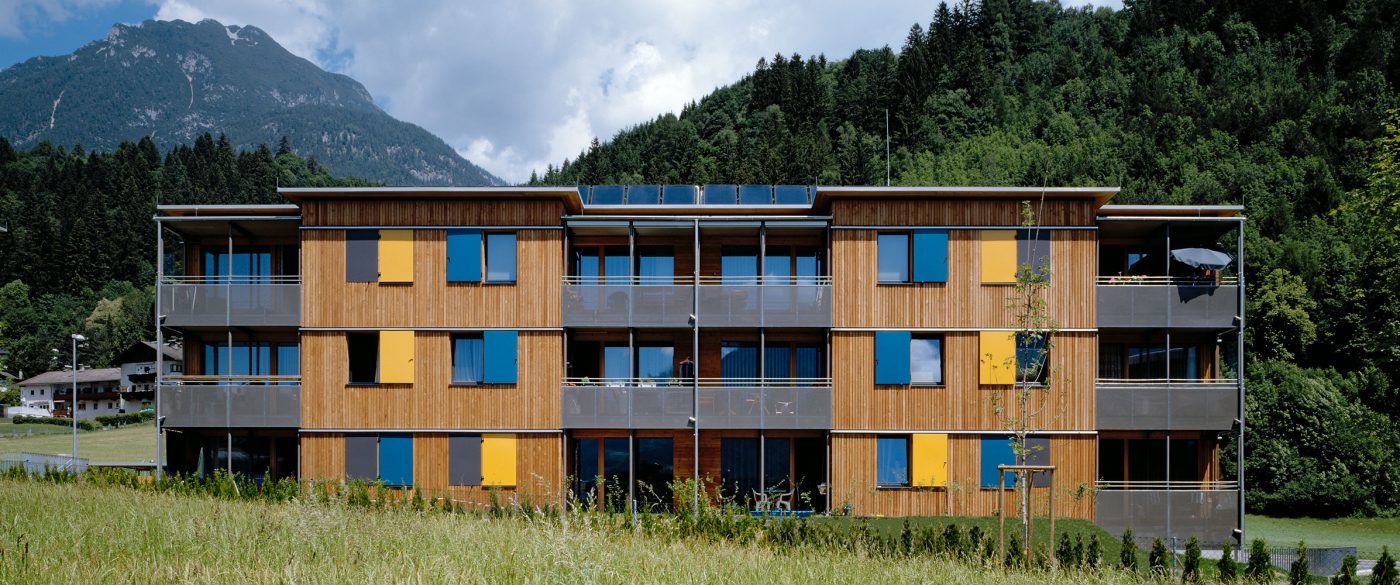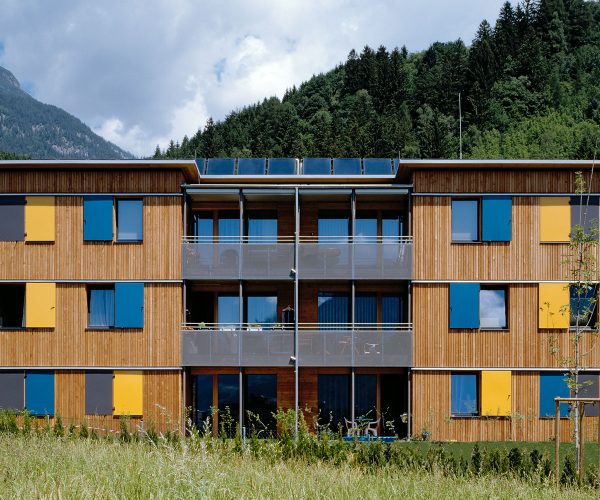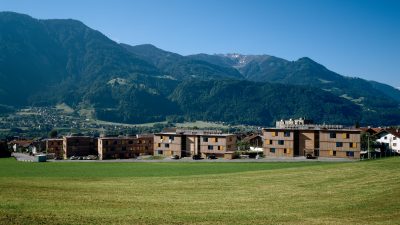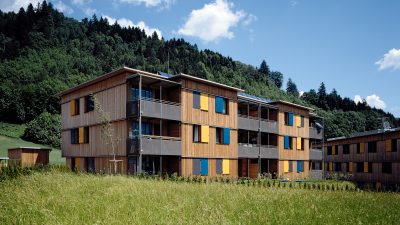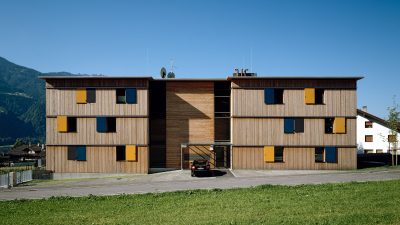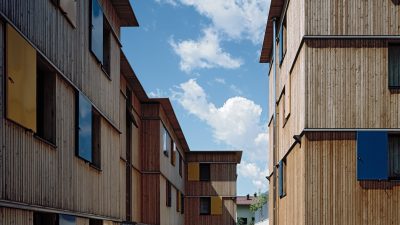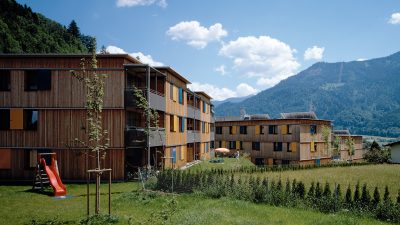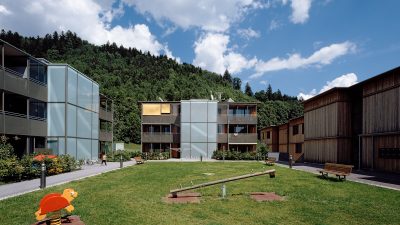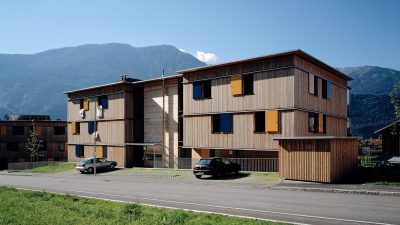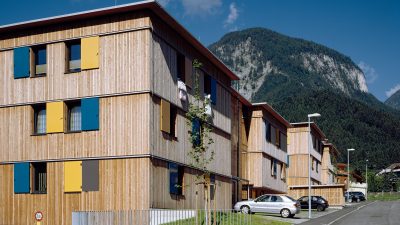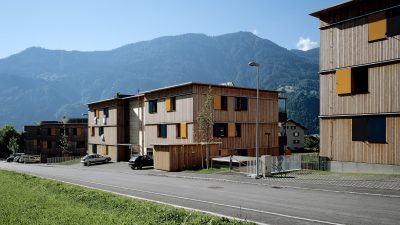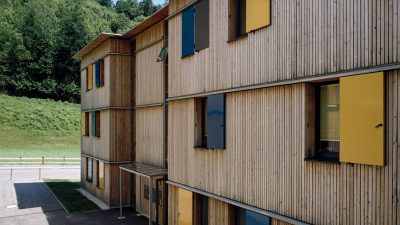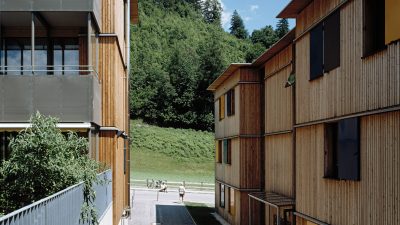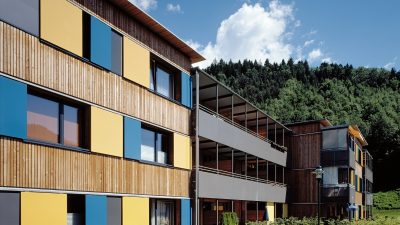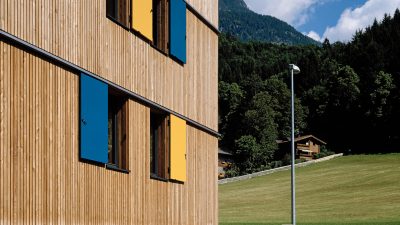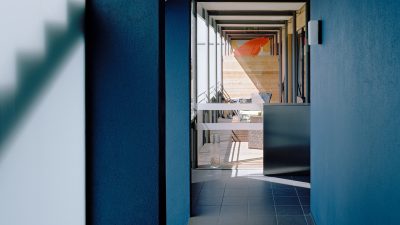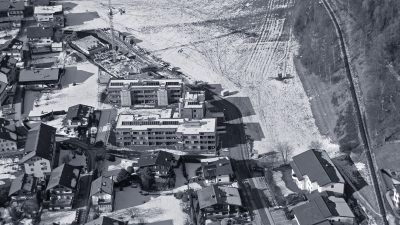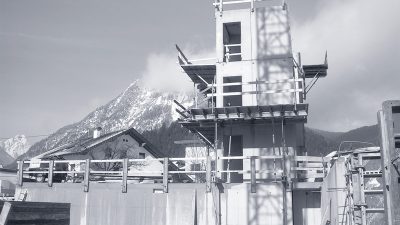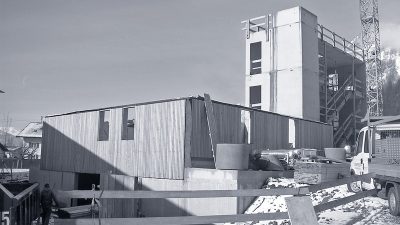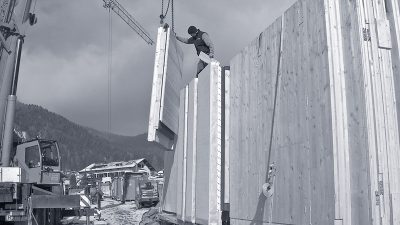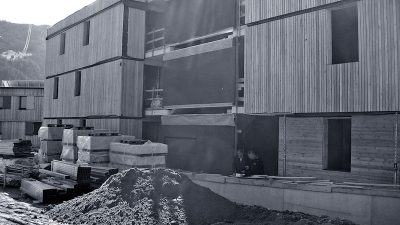Project Information
DI Marlies Sofia
Martin Rümmele
Ing. Benjamin Baumgartl
Arch. DI Roland Wehinger
Client
Neue Heimat Tirol, Innsbruck
Location
Jenbach
Completition
2010
Project Facts
n.b.ar. 7030,30 m² (BA1+ BA2),
GFA 2653,80 m², GBV 8846 m³
Energy 15 kWh/m²a
Certification
Passive House
Projektphasen
2 construction phase
1 construction phase
Rights
Text Hermann Kaufmann + Partner ZT GmbH,
Translation Bronwen Rolls
Photo Bruno Klomfar
- Structural Engineering
merz kley partner ZT GmbH, Dornbirn - Heating Ventilation and Sanitary Planning
Planungsteam E-Plus GmbH, Egg - Electronics Planning
Schagginger GmbH, Weiler - Building Physics
Holzforschung Austria, Wien - Retention Planning
Bennat Consult Zivilingenieure, Innsbruck
Herbert von Pichler Straße phase 2, Jenbach
Multi-storey residential timber construction is increasingly being seen in rental housing as an alternative to conventional methods. It is hoped that in addition to the verifiable reduction of CO2 pollution (by about factor 3), the simple production of the building itself will be seen as an attractive alternative to the conventional multi-apartment construction materials.
For example, the non-profit housing developer Neue Heimat Tyrol is building a residential complex in Jenbach with 67 apartments in timber construction that meet Passive House standards. Here is a project which points into the future. In the first phase 42 units will be built forming a courtyard, from which all apartments are developed and which is designed to be a children’s play area and large community space. There are also all larger apartments arranged here, as family-friendly living is the main objective.
The second construction phase, with 25 units, is arranged on the sites boundary line, offering a good south orientation. Underground garages with a capacity of 107 parking spaces services the majority of the residents parking needs; the visitor parking is located along the Herbert von Pichler road.
All apartments are arranged over three floors. The ground floor apartments have private gardens. The living areas have floor-to-ceiling windows to the front, with covered terraces facing south or west. The predominantly north and east-facing bedrooms have smaller windows with shutters.
The buildings are designed to a Passive House standard and have controlled ventilation with heat recovery. The residual energy demand is covered with gas, and the heating is underfloor. The hot water is decentralised via solar panels for each building separately.
The outer facade is executed with natural larch. As a colour differentiation, the shutters of the windows are vibrant colours, reminiscent of historic wooden buildings. In the apartments, the construction material can be experienced through the visible timber ceilings.
Baufotos
Public
- Passivhaus-Datenbank

