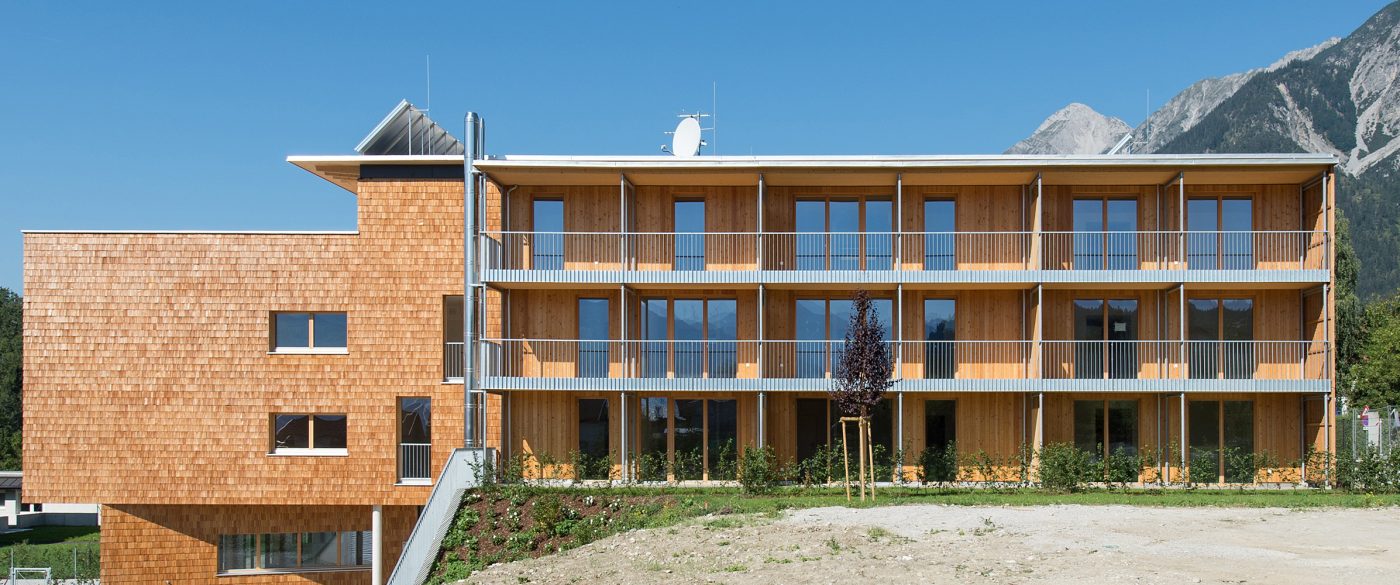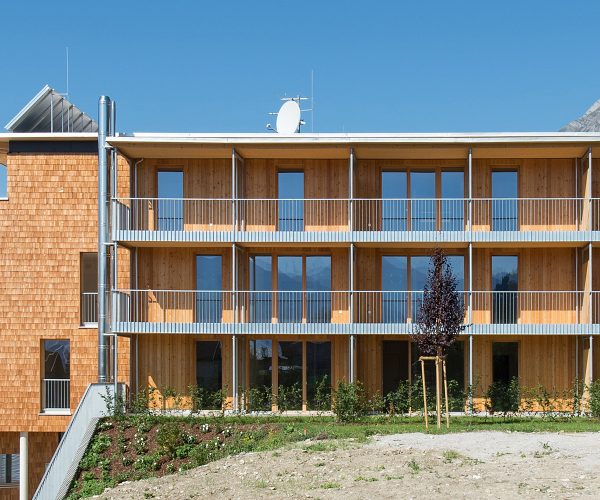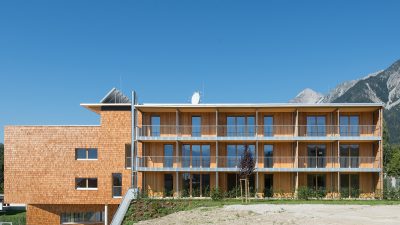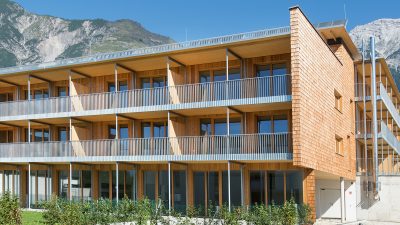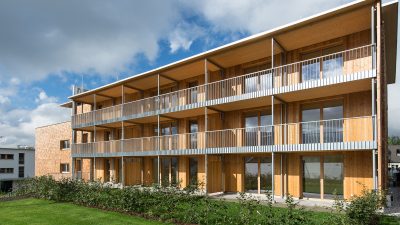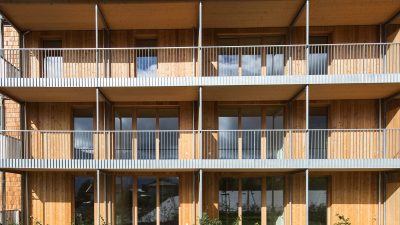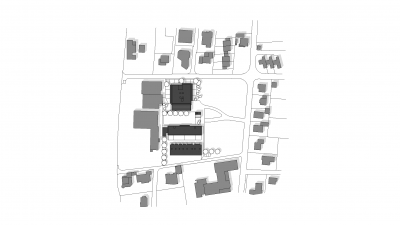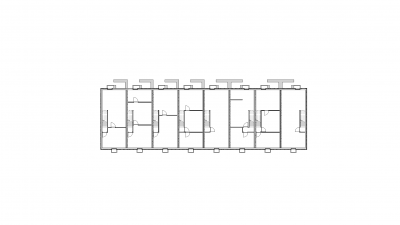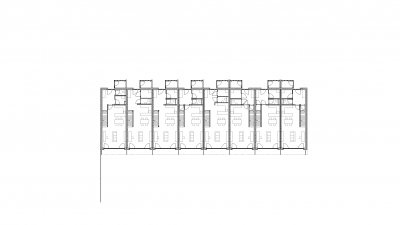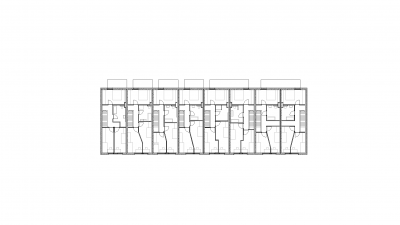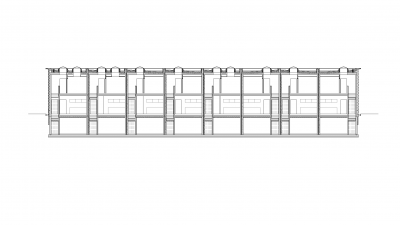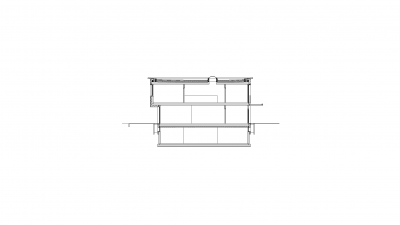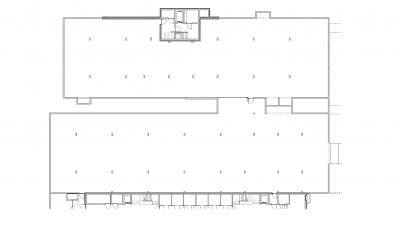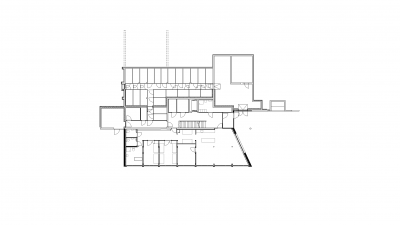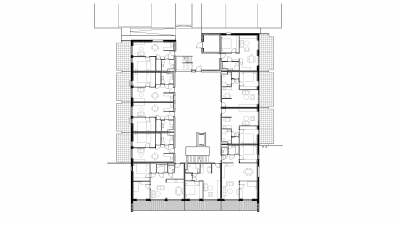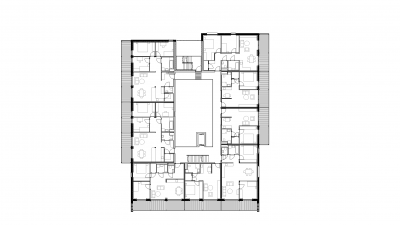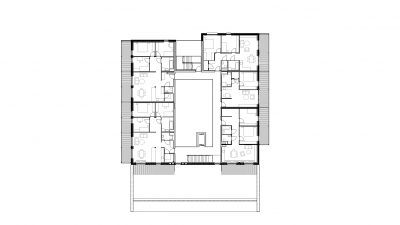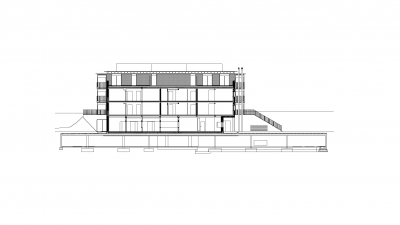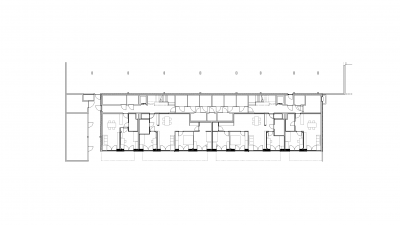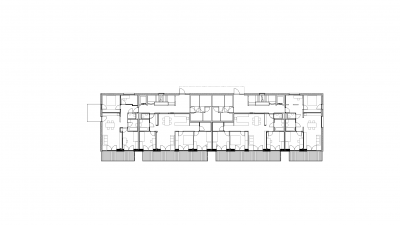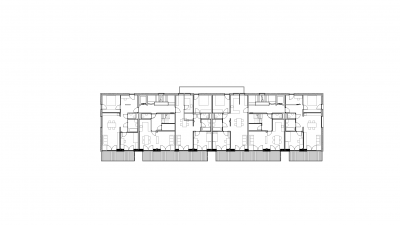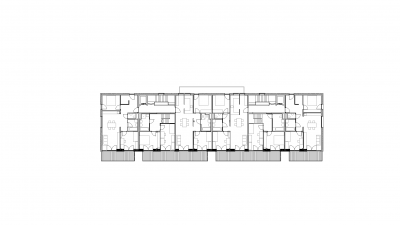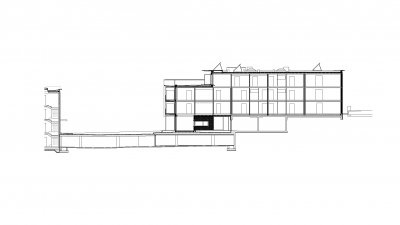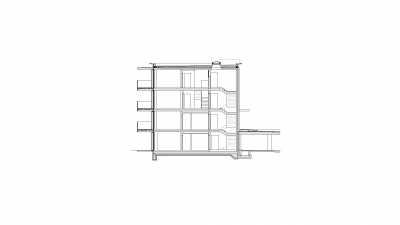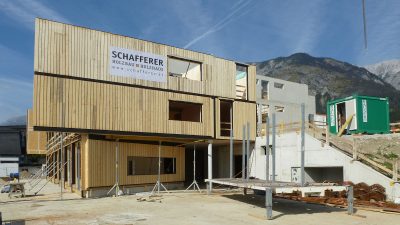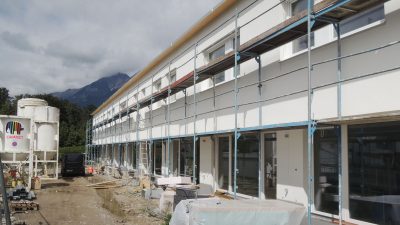Project Information
DI Michael Pfleger
Martin Rümmele
DI Corinna Bader
NHT Dietmar Leiter
Client
Neue Heimat Tirol, Gemeinnützige Wohnungs GmbH, Tirol
Location
Absam, Tirol
Completition
2016
Project Facts
AB 18:
n.b.ar. 2286.60 m², GFA 3099.79 m²,
GBV 9746.43 m³
AB 17:
n.b.ar. 1326.50 m², GFA 1733.91 m²,
GBV 5328.97 m³
AB 22:
n.b.ar. 1925.66 m², GFA 2320.70 m²,
GBV 7253.67 m³
underground car park:
n.b.ar. 1825.54 m², GFA 1888.5 m²,
GBV 5287.8 m³
Certification
Passive House, klimaaktiv GOLD
Projektphasen
1 construction phase
2 construction phase
Rights
Text Tina Mott
Photo Martin Vandory
- Structural Engineering Timber Construction
merz kley partner ZT GmbH, Dornbirn - Structural Engineering Concreate Construction
ZSZ Ingenieure ZT GesmbH, Innsbruck - Heating Ventilation and Sanitary Planning
Klimatherm GmbH, Zirl - Electronics Planning
Obwieser, Absam - Building Physics
DI Fiby Peter, Innsbruck
Nürnbergkareal phase 1, Absam
To design a cost-effective, innovative and sustainable residential project for multiple generations in which single people, families and older people feel all equally at home. This task was tackled by an interdisciplinary team of architects and employees from the University of Innsbruck. In the INTENSYS project, multiple aspects from the areas of urban planning, traffic planning, building physics and sociology were researched and combined.
In this way, three compact structures were developed, which are staggered towards the south on the gently sloping slope of the Eichat district. The top volume is partly based on the underground car park for the entire area. The senior care rooms are located on its ground floor and are aligned to a sunny green space. The children also use it as a playground. On the three floors above, 23 rental apartments are arranged in a ring around a bright access hall. A dozen 2-room apartments were designed to be fully accessible to offer the possibly of assisted living. To the south of the building, a striking unit connects to the parking level, which contains 18 condominiums over four floors. In front of it are eight precisely executed terraced houses with small private gardens.
»The new complex creates a symbiosis of affordable living space with future-oriented technical and sociological requirements.«
Managing Director of Neue Heimat Tirol Hannes Gschwentner
All buildings are designed to the passive house standard and are equipped with controlled ventilation for heat recovery. The heat load peaks are covered by a central system that is powered by pellets and gas. There are solar collectors on the roof surfaces for hot water preparation and support for thermal energy generation. While the two southern buildings are constructed as solid structures, the multi-generation house could be built entirely in timber and achieved the klimaaktiv Gold Standard Award.
Project Plans
Baufotos
Public
- klimaaktiv
2015 (klimaaktiv GOLD)
- Klimaaktiv
