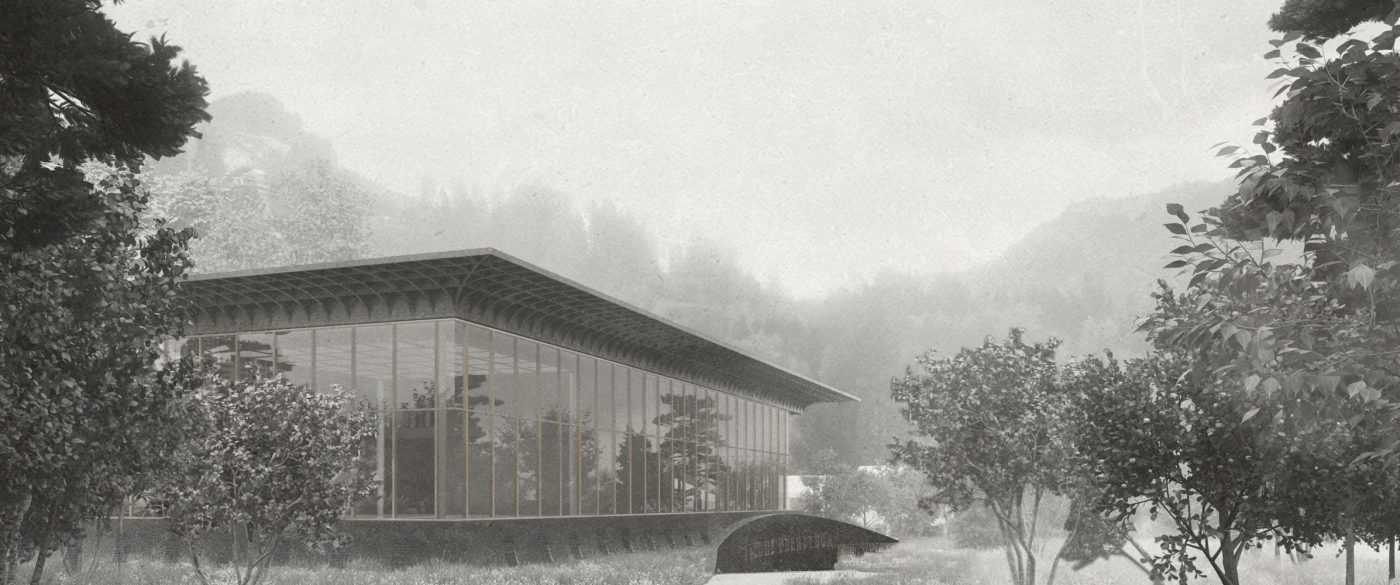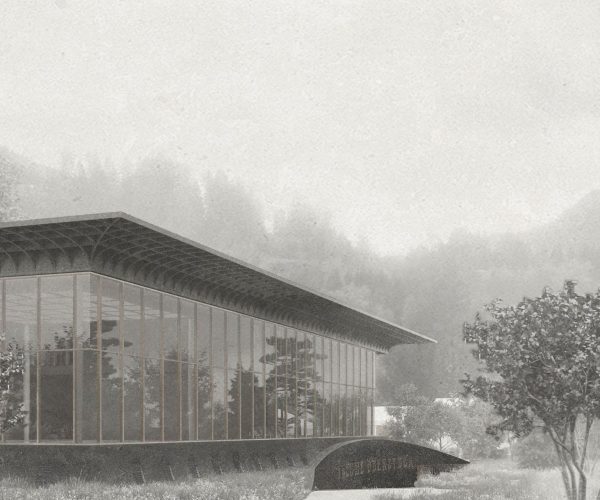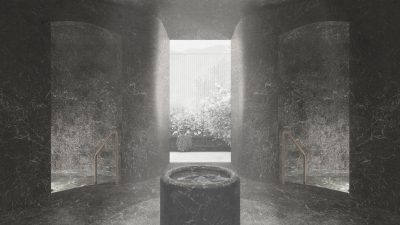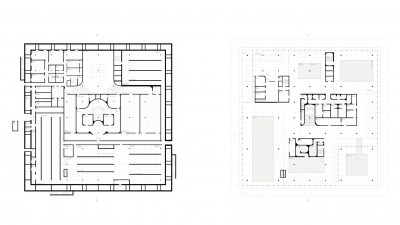Project Information
becker architects planners, Kempten
Andreas Ströhle M.Sc.
Client
Stadt Oberstdorf
Location
Oberstdorf
Competition
2019
Rights
Image Becker Architects, HK Architekten
Text Tina Mott
Translation Bronwen Rolls
- Landscape Planning
Keller Damm Kollegen GmbH, München - Heating Ventilation and Sanitary Planning
Dipl.-Ing. (FH) Wolfgang Hirdina, Betzigau
New thermal baths, Obersdorf
The beneficial effects of water have a long tradition in the spa town of Oberstdorf. For this reason, a newly designed spa complex is to be built to the south of the spa parkland. The urban planning concept of the project allows one to look beyond the boundaries of the site, to create a meaningful relationship to the high-quality open spaces of the existing situation. This defines a generous contiguous green space that can be used by the public.
The building is embedded in lush verdant vegetation that creates a dense surrounding atmosphere. The solitary transparency of the structure evokes an image of a pavilion resting in a flowing park landscape; a fragile mullion construction on a solid foundation.
The visitor’s path leads down to the basement, set in cast-in-place concrete, with its spacious reception areas, cloakrooms and technical rooms, and then up to the level of the bathrooms. The visitor virtually emerges from the protective base into an expansive landscape of light. Their gaze can sweep freely over the impressive mountain landscape and the trees of the green space, which is continuously denser towards the outside in order to maintain the quiet and intimate atmosphere.
In addition to various water baths of different sizes and depths, there are four concreate volumes. Following the idea of the stone hollowed out by the water, they contain varying spatial sizes and functions. On top of these erratic blocks lie a storey made of timber, which offers space for the saunas with generously designed application areas and relaxation zones.
The complex spatial structure is spanned by a cassette-shaped roof structure made of glulam, on which a small outdoor pool is set in the middle of a wildflower meadow. The finely structured glass and metal façade forms a thermal envelope that carefully stages the subtle interweaving of the interior and exterior spaces.





