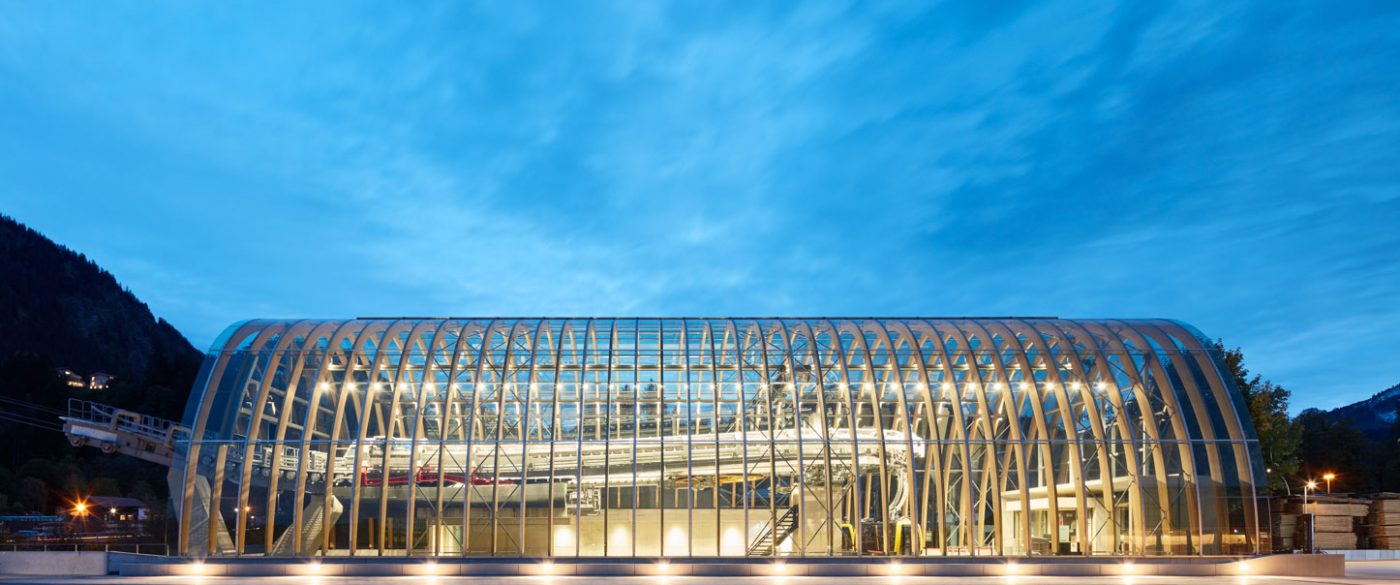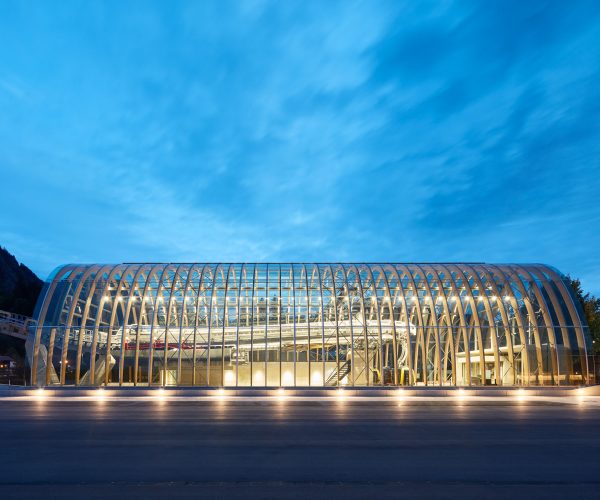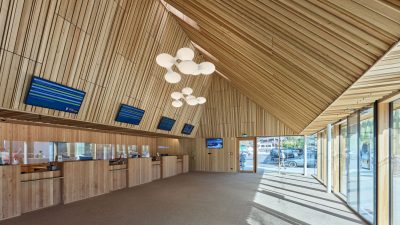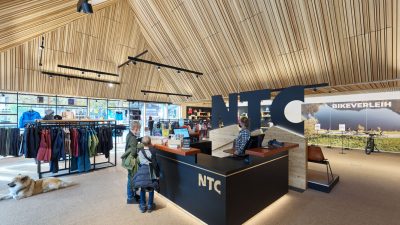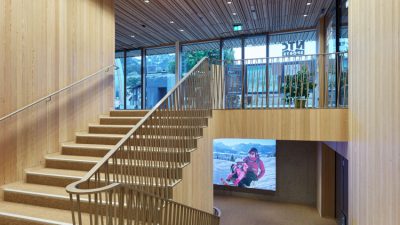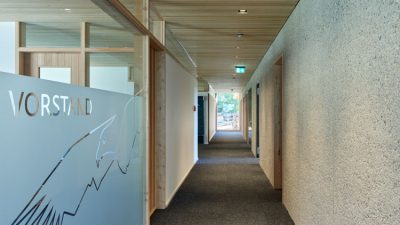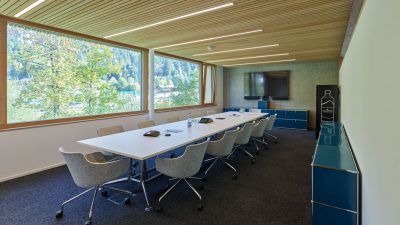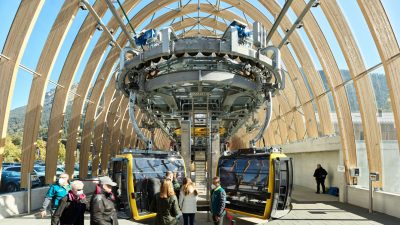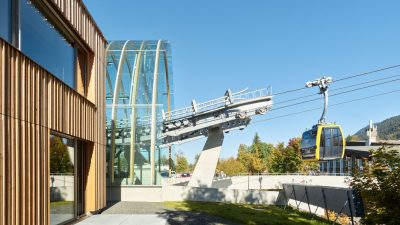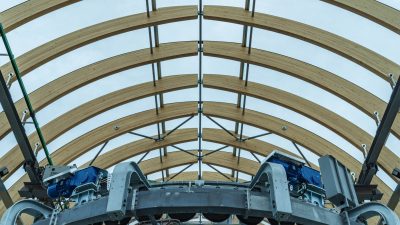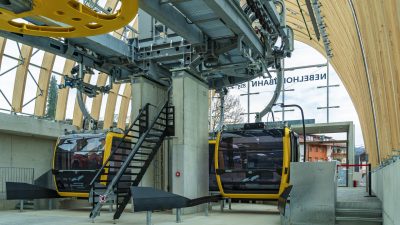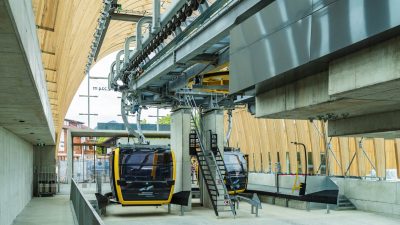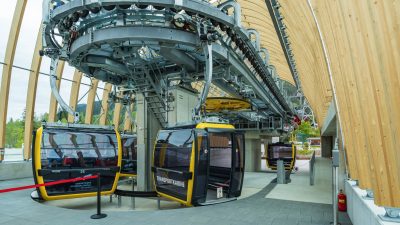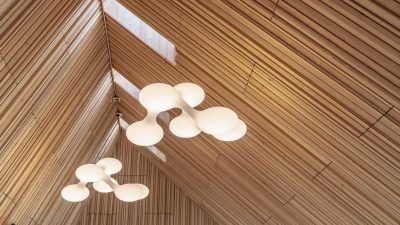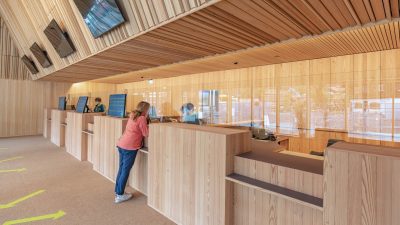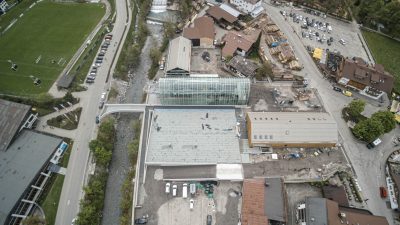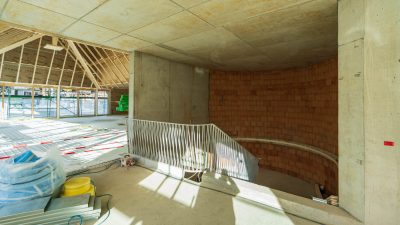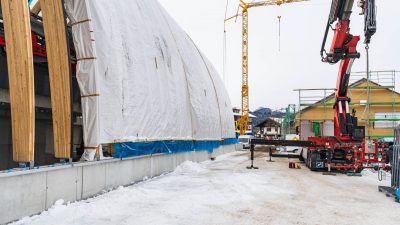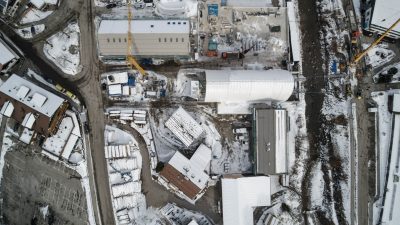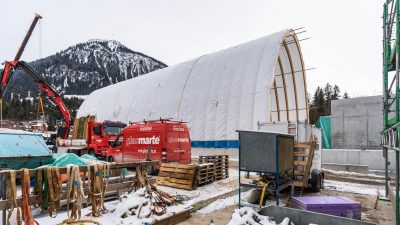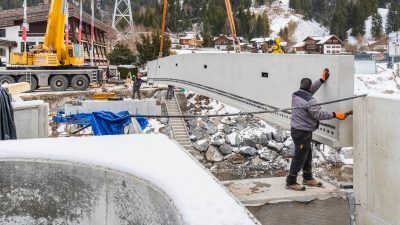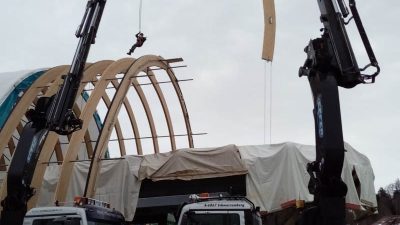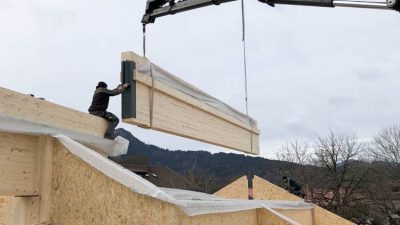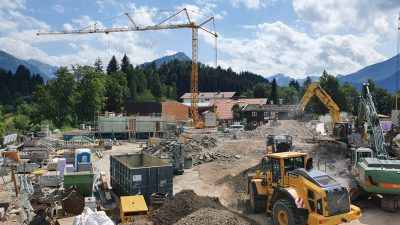Project Information
Wolfgang Hammerer
DI Stefan Hiebeler
Andreas Ströhle M.Sc.
Benjamin Gabler M.Sc.
Ing. Benjamin Baumgartl
Architekturbüro Engstler, Sonthofen
Client
Nebelhornbahn-AG
Location
Oberstdorf
Completition
2021
Project Facts
n.b.ar. 2102,9221 m², GFA 5556,25 m²,
GBV 24072,59 m³
Energy management 83,8 kWh/m²a, Servicecenter 72,9 kWh/m²a
Projektphasen
Ausführung
Rights
Photo Bruno Klomfar
Text Tina Mott
Translation Bronwen Rolls
- rail technology
Leitner Ropeways AG, Sterzing - Structural Engineering
merz kley partner ZT GmbH, Dornbirn - Fire Protection Planning
idl Ingenieurbüro Dieter Linka, Oberstdorf - Housing technology
IBH Ingenieurbüro DI (FH) Hirdina Wolfgang, Betzigau - Building Physics
DI Bernhard Weithas Büro für Bauphysik, Lauterach - Akustik
Tecum GmbH, Kempten - Electronics Planning
Elektro Uhlemayr, Seeg - Geotechnical Engineering
3P Geotechnik ZT GmbH, Lauterach - Ecological monitoring of construction
Dipl.-Geograph Thomas Dietmann, Immenstadt - Timber construction
Holzbau Fetz GmbH, Egg - Glass construction
GlasMarte GmbH, Bregenz - Locksmith
Felder Metall GmbH, Andelsbuch
Cable Car Station, Nebelhornbahn, Oberstdorf – Kleinwalsertal
Nestled in the Allgäu Alps, the market town of Oberstdorf has grown into a renowned summer and winter sports destination. The existing valley floor Cable Car station to the Nebelhorn has now been replaced and supplemented.
Its striking location in the centre of the village determines the basic urban and architectural concept of the project. In order to allow for a careful further development of the surrounding small-scale building structure, the various functional areas are distributed over three buildings. The carefully considered placement of the individual volumes organises the existing outdoor spaces and generates added value for the site.
The Cable Car station is interpreted as a natural part of Oberstdorf’s public space. It serves as a central point of contact for visitors. Reducing the architecture to its pure function underlines its significance as a direct interface between the local area and the alpine landscape. A regular row of timber parabolas, encased in curved laminated safety glass, creates a shimmering transparent volume that radiates lightness and openness. Depending on the direction of travel, the structure is perceived as a gateway to the mountains or to the valley.
The elongated service centre is essentially a purely timber construction and its striking shape frames the street space and defines the street space through its prominent placement at the crossroads. It separates the motorised traffic and the parking areas from a generously proportioned square as a direct extension of the pedestrian zone, which enables passers-by to find their way around.
The covered cash desk area and the entrances to the shop, the toilet facilities and the ski depot are clearly laid out and compactly located near the Cable Car station on the valley floor, to which the administration building is directly connected, in order to ensure smooth to ensure smooth operations. This part of the ensemble was built in a mixed construction; the ceilings and the access core are made of reinforced concrete, while the shell consists of timber elements. Like the façade of the service building, it is clad with untreated rough-sawn larch wood.
