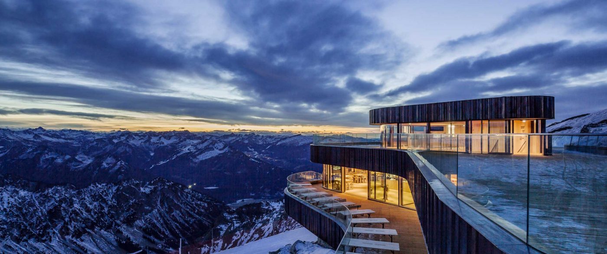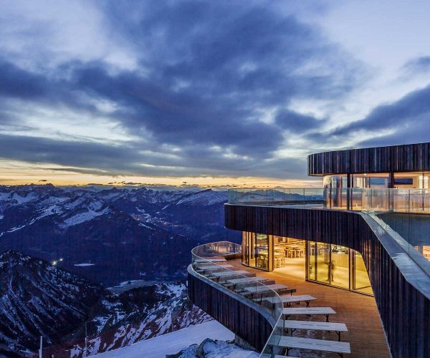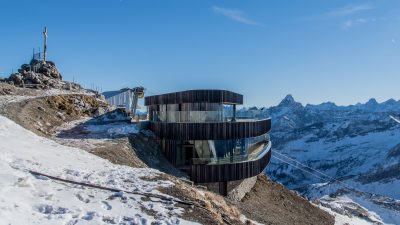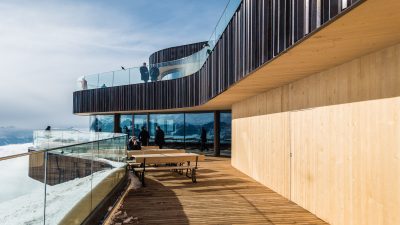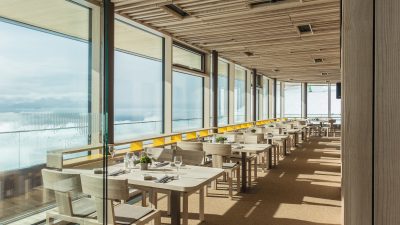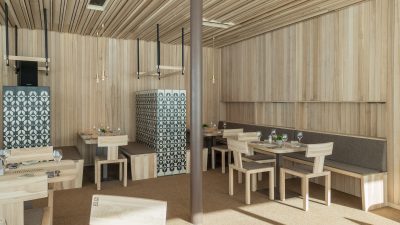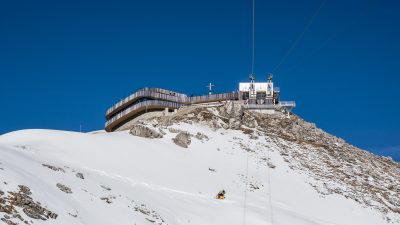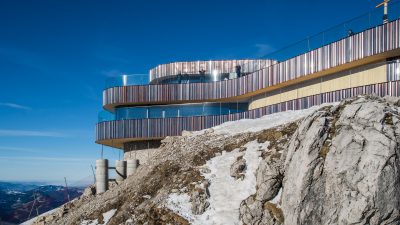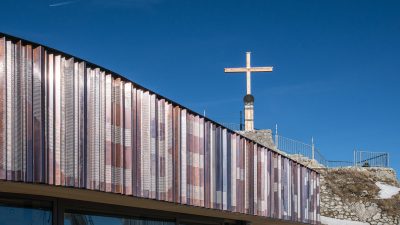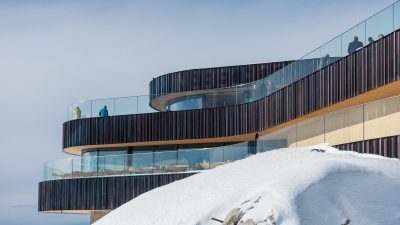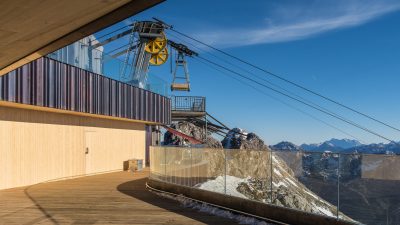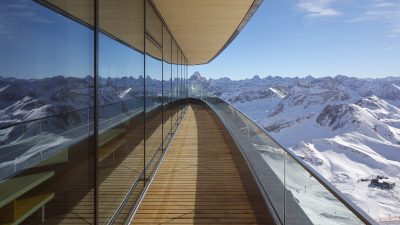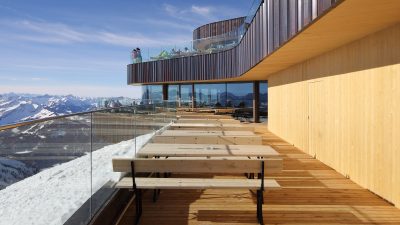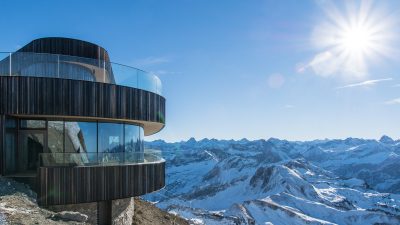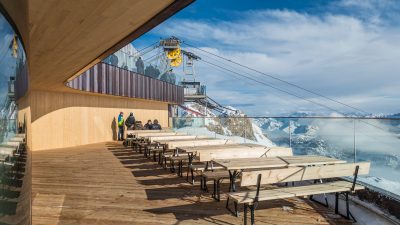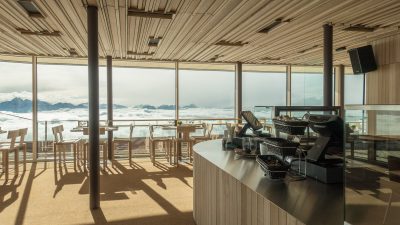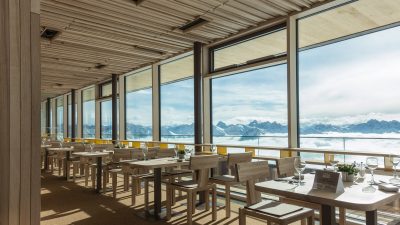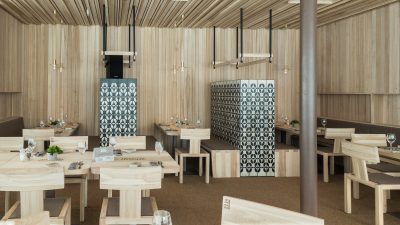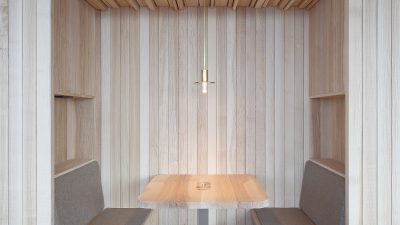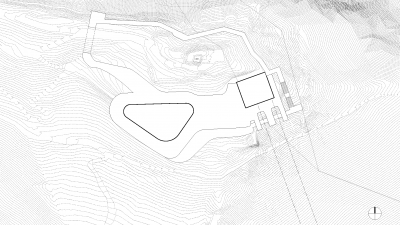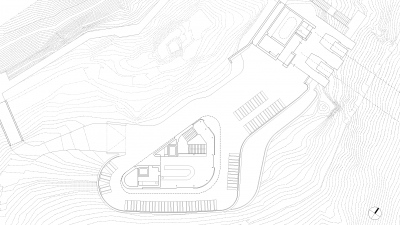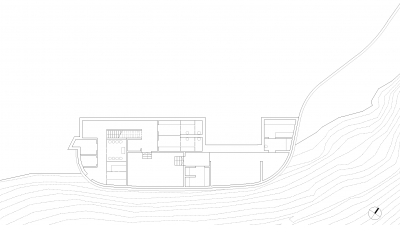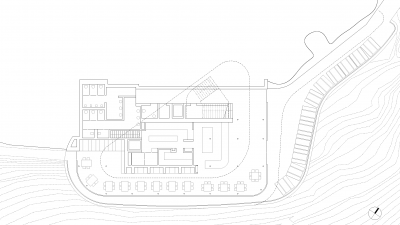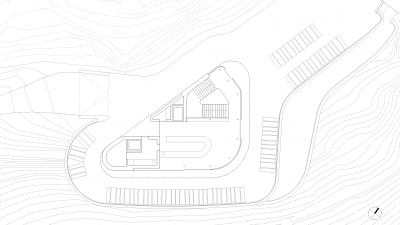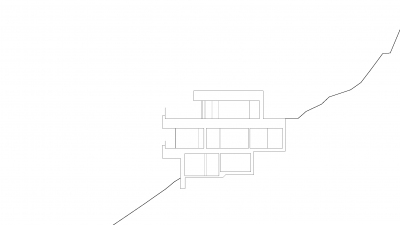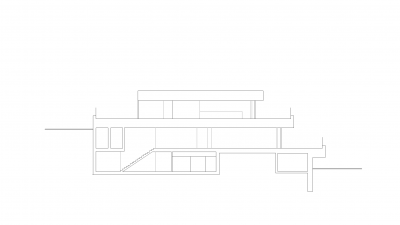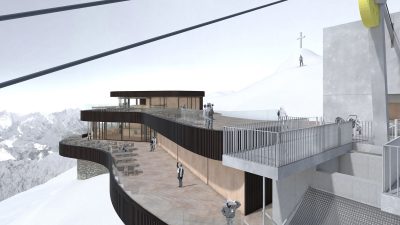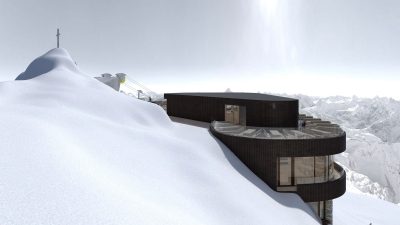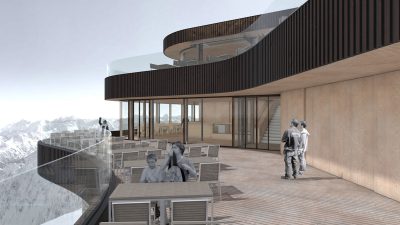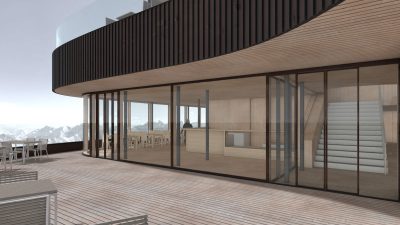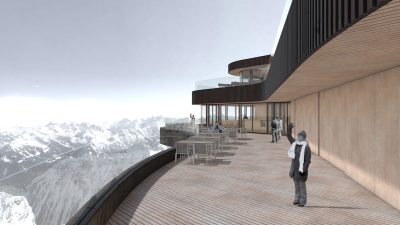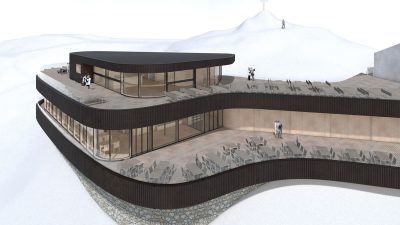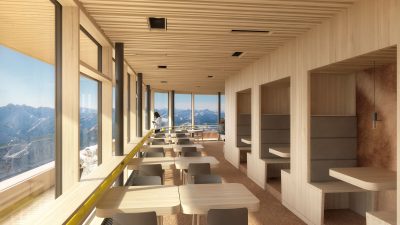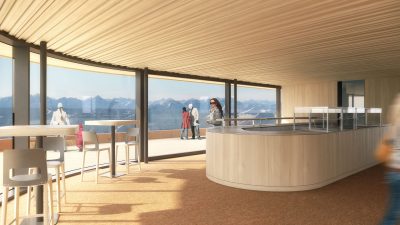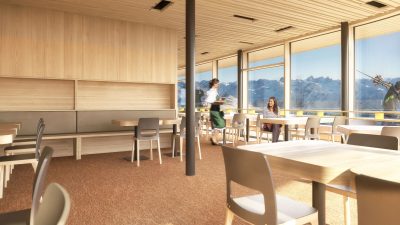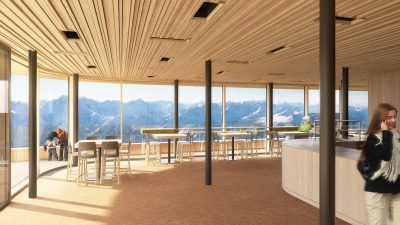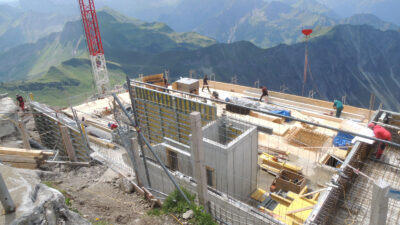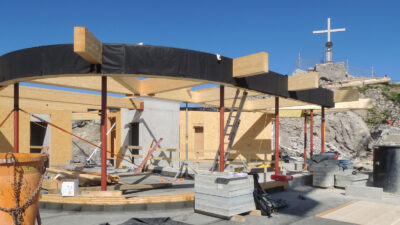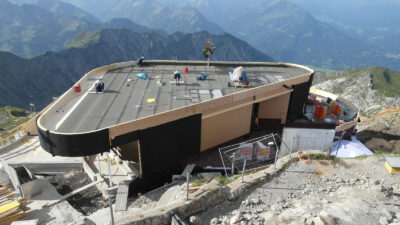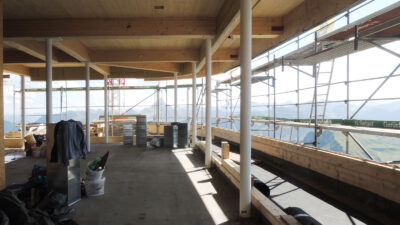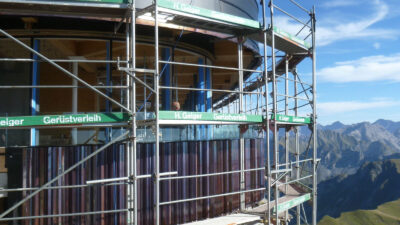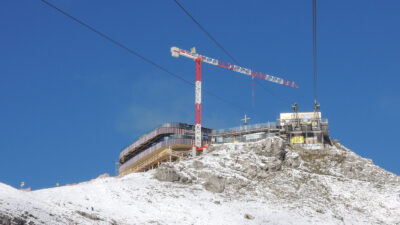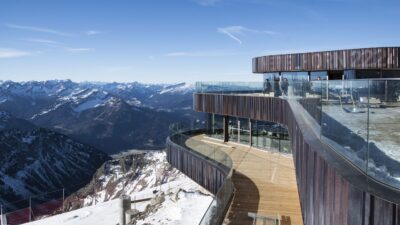Project Information
DI Stefan Hiebeler
DI Thomas Fußenegger
DI Christoph Dünser
Ing. Benjamin Baumgartl
Andreas Ströhle M.Sc.
Erwin Scheuhammer, BSc Arch
Jörg Braun
Arch. DI Roland Wehinger
Wolfgang Hammerer
Wolfgang Hammerer
Dieter Linka
Jörg Braun
Client
Nebelhornbahn AG, Oberstdorf
Location
Oberstdorf
Completition
2016
Project Facts
n.b.ar. 663,4 m², GFA 819,8 m²,
GBV 3486,1 m³
Projektphasen
Nebelhorn Cable Car – Summit Restaurant, Oberstdorf
Rights
Text Marko Sauer
Translation Bronwen Rolls
Photo Jürgen Pollak, Norman Radon, DI Arch. Roland Wehinger
- Structural Engineering
IDL Ingenieurbüro Dieter Linka, Oberstdorf - Heating Ventilation and Sanitary Planning
DI (FH) Wolfgang Hirdina, Betzigau - Electronics Planning
J.E.T. Ingenieurbüro für Elektrotechnik, Wertac - Building Physics/Acoustics
Dipl. Ing. Bernhard Weithas GmbH, Lauterach - Landscape Planning
Klenkhart & Partner Consulting ZT Gesellschaft m.b.H., Absam
Nebelhorn Cable Car – Summit Restaurant, Oberstdorf
It takes a lot of strength to build on top of a mountain, but that does not mean you have to highlight this in the final design. The new summit restaurant on the 2’224 m high Nebelhorn peak does not show the efforts that its construction required. Elegant and understated, it puts the pure experience of the surrounding natural beauty and wonder in the foreground.
»The principle idea was to free the summit, to make it the centre of attention and to bring it to life when looking up at it from below or when you have ascended to the peak by train.«
Univ.-Prof. Arch. DI Hermann Kaufmann
To highlight the peak, the building was separated from the cable car and so that the plateau on which the visitors arrive could be cleared. This leaves the view of the summit uninterrupted, as the restaurant is located below the arrival level. On the top is just a simple gazebo that acts as the entrance to the restaurant and houses an open and light bistro. The glass fronts of the pavilion can be opened, to bring in the clear alpine air. The restaurant appeals to the constructive and creative possibilities of timber construction. The curved lines of the terrace follow and undulate with the terrain.
The summit of the Nebelhorn can be reached and explored free of obstacles. What was once reserved for the daring and adventurous explore can now be enjoyed by everyone, including family with small children in push chairs. For those still wish to relish a rush of adrenalin the Skywalk trail route, which sticks to the rock 600 m above the vertical north face, is not for the faint hearted.
Constructing a building directly on the mountain top is a tricky task in terms of design. A building can hardly compete with the rocky summit and the breath-taking view, and in terms of design expression, the balance between alpine-kitchen and fashionable modern design style had to be found. Building at this altitude is also a constructional challenge that permeates the entire design: rail transport is limited to the dimension of a pallet, and a standard helicopter can carry a maximum of 900 kg of goods up the mountain. These limitations force planners to be disciplined with regard to technology and design.
The solution for both requirements lies in a hybrid timber construction, which uses and expresses the most modern production techniques. But first it was necessary to find a suitable arrangement of the building on the summit. The old summit restaurant was created in the style of a chalet and it had, in addition to functional deficiencies, above all, one weakness: the chalet did not have a view of the summit. Therefore it was decided that the new building moves away from the cable car.
A staircase in the pavilion takes visitors to the lower level and the restaurant. As an alternative you can also reach the lower terrace via the Skywalk via the north face. Access is also provided by a lift between the two floors. The building also creates more clarity and celebrates its location by offering a view of around 400 mountain peaks, including the summit of the Nebelhorn.
From every seat, the view of the mountains should be perfect. This led to a design in which the side rooms are located towards the mountain and the guest rooms are arranged in a band along the valley side, therefore almost every table is placed by a window. Where the tables are in a nook, on the far side of the dining room, they are located one step higher to allow the view over the neighbouring diner’s heads.
The focus was on the sparing use of materials, the use of existing structures and the appropriateness of the constructional processes. The glass fronts and curved glass parapets bring urban sophistication to the summit, while the façade of folded copper sheet is both resilient and contemporary.
Where the building touches the mountain, the construction is designed as a reinforced concrete structure. It uses the existing foundations and a base slab of the existing building. This is the basis of the combined steel-and-timber construction of the restaurant building. Each material was used according to its strengths – always carefully utilised to save as much weight as possible. The floor below the restaurant was bricked with stones from the area. The outdoor flooring and walls are made of larch.
Inside the restaurant, walls and ceilings are clad in brown-ash, with the ceiling contributing to good acoustics as a modulated relief. As a floor covering, a needle felt is used because the ski boots on a hard floor would produce an unpleasant noise. Everywhere there are storage surfaces that are integrated in the interior construction, which are intended for helmets, gloves and scarfs. Two stoves with tiles, by ceramist Marta Rauch, provide comforting warmth – powered by electricity instead of wood and above them, the jackets and woolly-hats can be dried on wooden racking. A few references to the alpine tradition have been preserved, but interpreted with contemporary style and the result is an interior that seemingly has been created by a local alpine enthusiast who has seen the world.
In addition to the summit restaurant the station of the cable car is renewed. Again, the strategy is to build on the existing stock and continue to use the existing infrastructure as much as possible.
Project Plans
Baufotos
Public
- baupreis allgäu 18
2018 (Preis)
