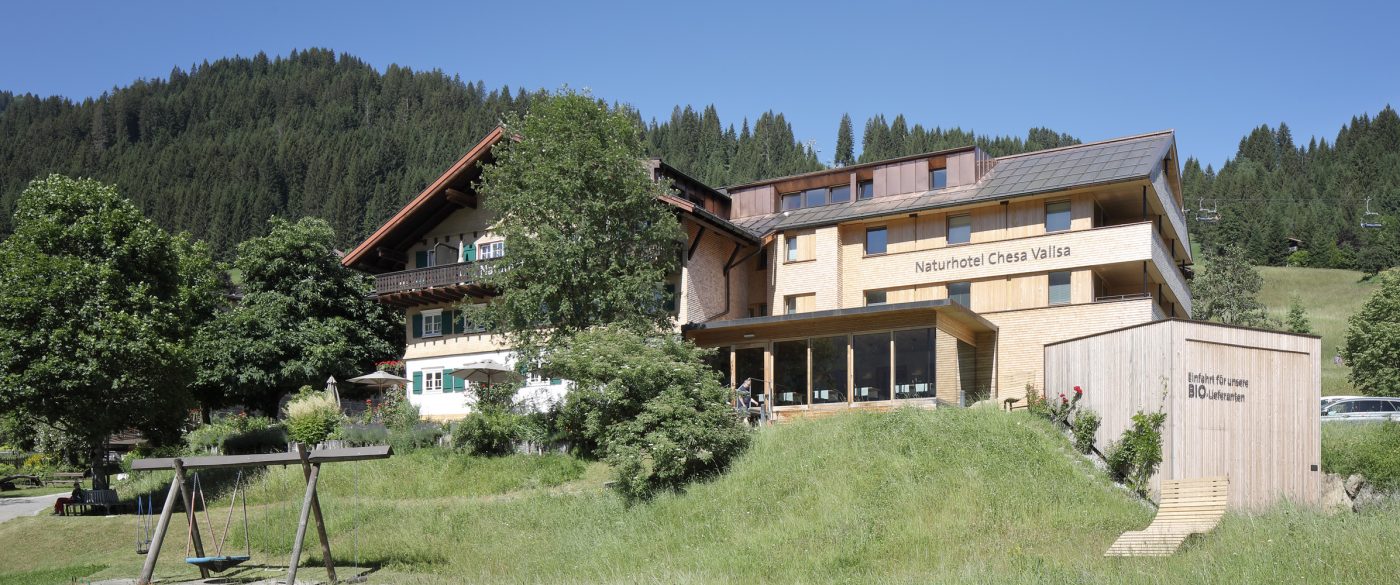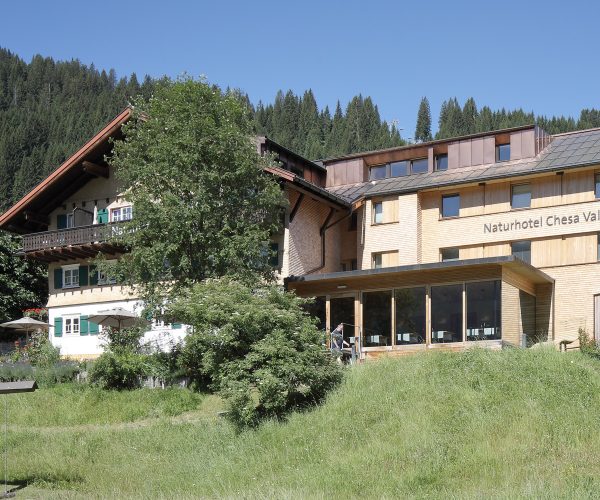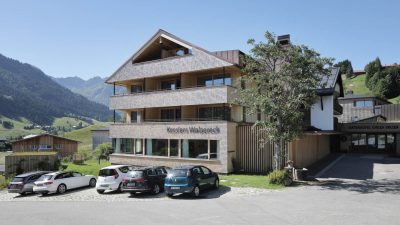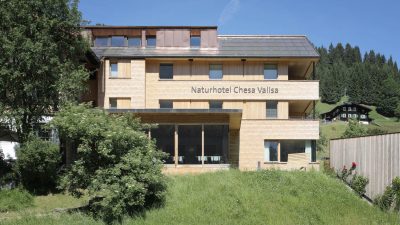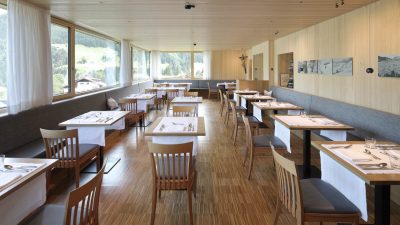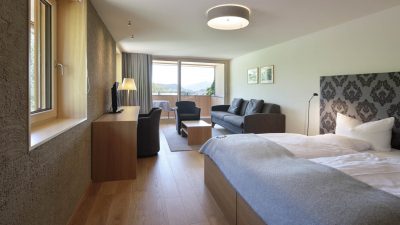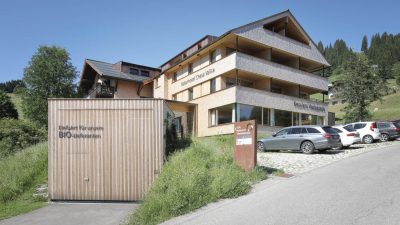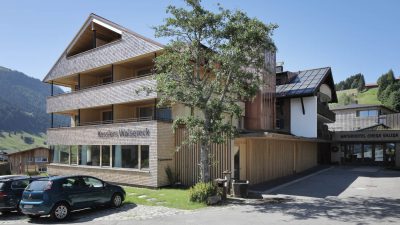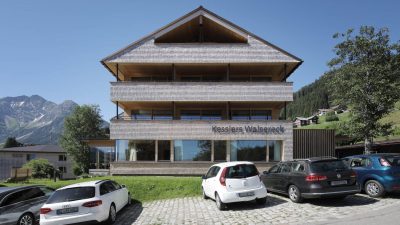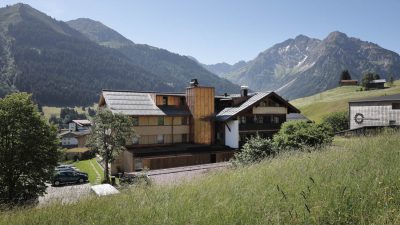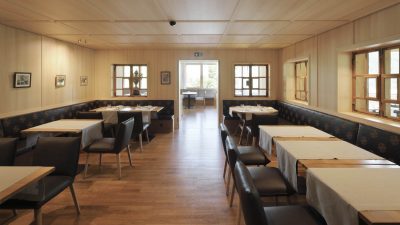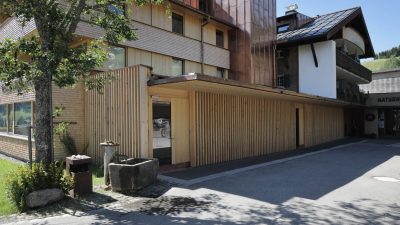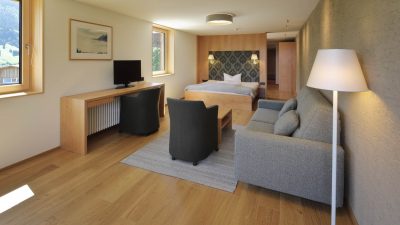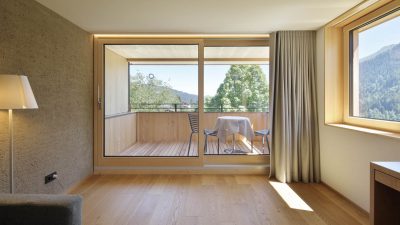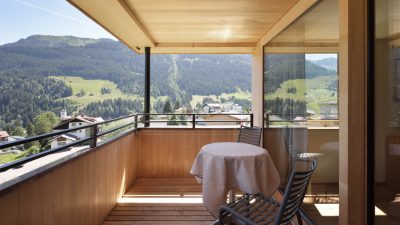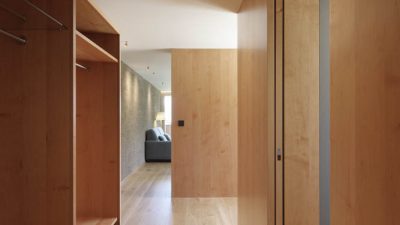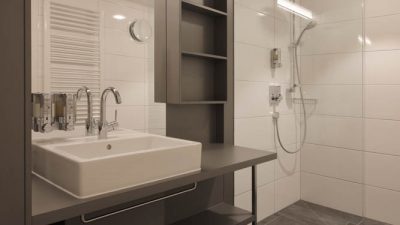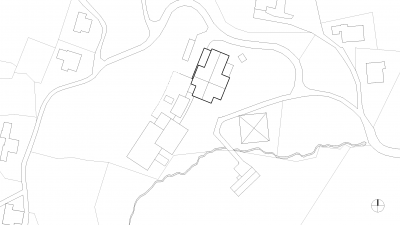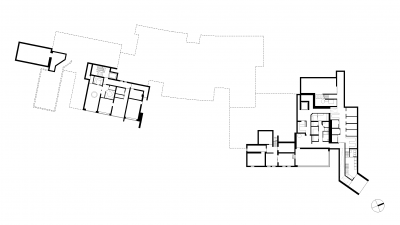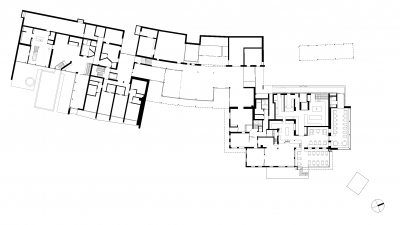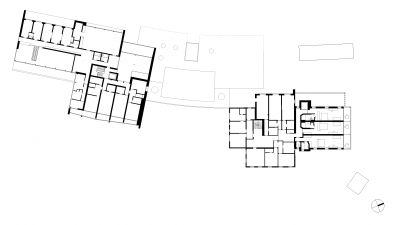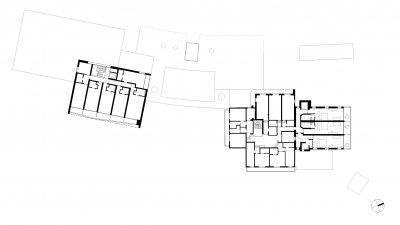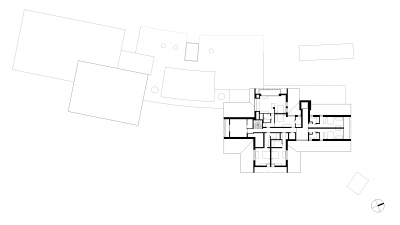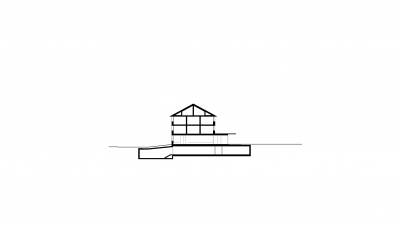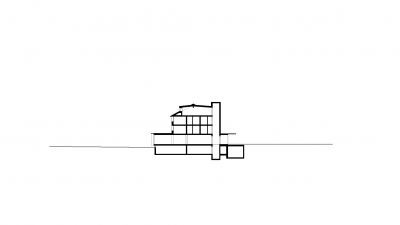Project Information
Dipl. Arch. (FH) Claudia Greussing
Niklas Vogt
Arch. DI Roland Wehinger
Bau+Optimierung Zangerl, Hirschegg
Client
Naturhotel Chesa Valisa
Location
Hirschegg
Completition
2019
Project Facts
n.b.ar. 1055 m², GFA 564 m²,
GBV 1705 m³
Energy 25,9 kWh/m²a
Projektphasen
Spa Area
Lounge
Renovated Chalet
Extension of the main building
Rights
Photo Norman Radon
Text Tina Mott
Translation Bronwen Rolls
- zte Leitner, Schröcken
- Building Physics
WSS - Schwarz, Frastanz - Fire Protection Planning
K&M Brandschutztechnik GmbH, Lochau - Kitchen Planning
Edinger Tourismusberatung, Innsbruck
Naturhotel Chesa Valisa – Extension of the main building, Hirschegg
The extensive building complex of the nature hotel Chesa Valisa is located on a gently sloping south-east slope above the village centre of the historic Walser settlement of Hirschegg. The deep roots and heart of the parent company date back to 1507, since then the former farm has been repeatedly redesigned and expanded. In the 1930s, it was expanded into a guesthouse, and twenty years later an inn was opened on the ground floor.
The plan was to find more calm and clarity in its design through well-thought-out architectural interventions. Organisational, infrastructural and thermal improvements were also required. An enlargement of the kitchen and its storage rooms were also essential to optimise supplier access. The existing restaurant was extended by two rooms and a buffet area. The room wing on the upper floors could be extended and supplemented with generous loggias and the top floor was completely expanded and made accessible via a continuation of the lift system.
In order to carry out the construction work as quickly as possible in the off-season the planning team decided to add the extension using prefabricated wall elements with solid timber ceilings. The beam position of the roof structure was supplemented, insulated with wood wool and covered with copper sheets. As a reference to the traditional architectural style of the valley, the windows and sliding shutters are made of timber, while the facades are clad in graphically finely structured surfaces with clapboards and vertical boards.
When designing the interior the client also placed particular emphasis on the craftsmanship of the work and the choice of natural, regional materials. The rooms were lined with clay plaster, panelling and slatted ceilings made of silver fir as well as oak and slate floors and furnished with solid wood, natural leather, felt and organic cotton.
