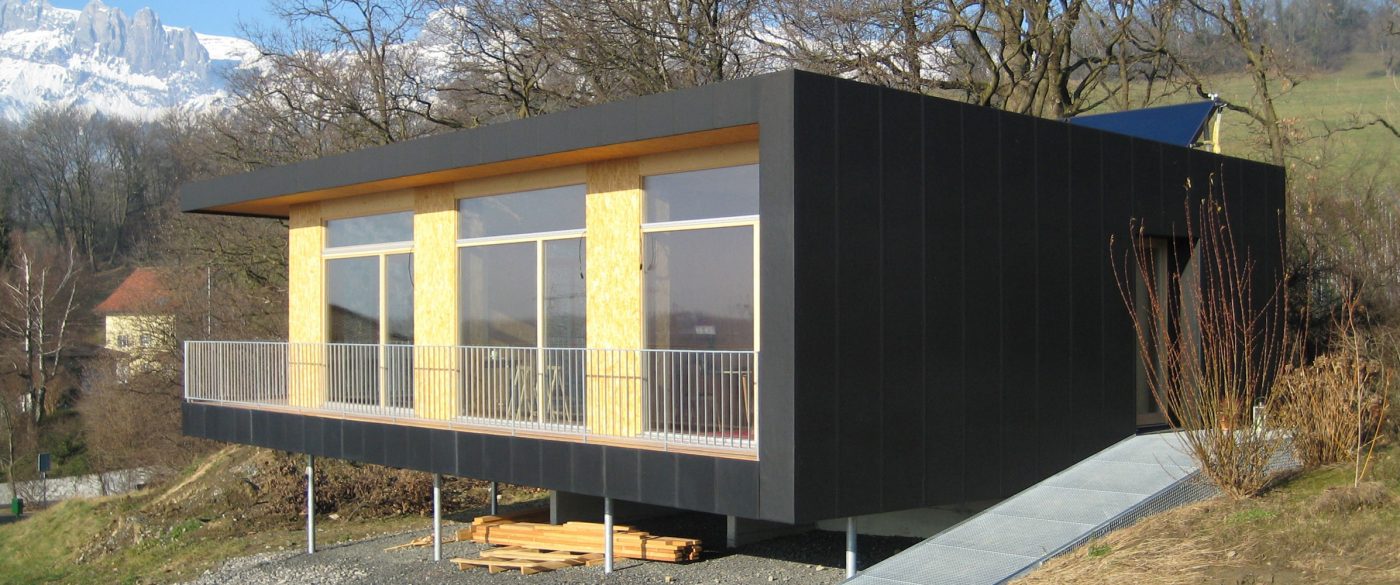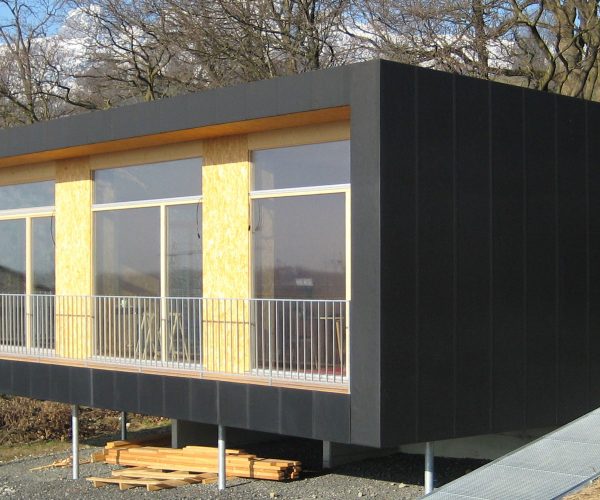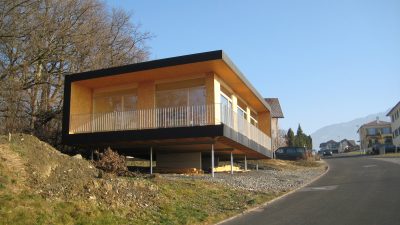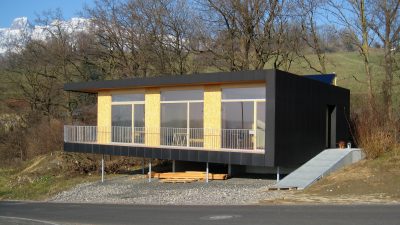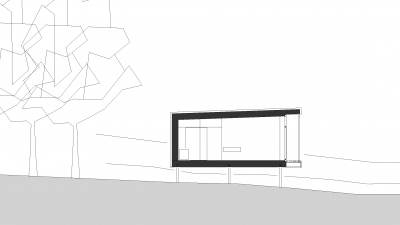Project Information
DI (FH) Juliane Wiljotti
Zimmerei Franz Hasler, Bendern
Client
Näscher Judith, Eschen / Liechtenstein
Location
Eschen
Completition
2007
Project Facts
WNF 83,93 m², GFA 101,30 m²,
GBV 430,88 m³
Rights
Text Hermann Kaufmann + Partner ZT GmbH,
Translation Bronwen Rolls
Photo Architekten Hermann Kaufmann
- Structural Engineering
Zimmerei Franz Hasler, Bendern - Heating Ventilation and Sanitary Planning
Drexel und Weiß Solarlufttechnik u. Lüftungsbau, Wolfurt
Näscher Studio, Eschen
A small, compact studio for an art therapist on a hillside with a fantastic view of the neighbouring mountain range. It was specified that the building should be built inexpensively and also meet Passive House construction standards. On a grid, this simple building was developed. It opens towards the view and closes to the north and east sides. The floor, walls and ceiling are made of thermally insulated multi-boxes, which are finished with OSB panelling in the interior.
A skin of rubber tracks winds around this material skeleton as a protective weather cover. Due to the hillside location and the proximity to the residential street the building stands above the earth and the ground runs underneath it.
