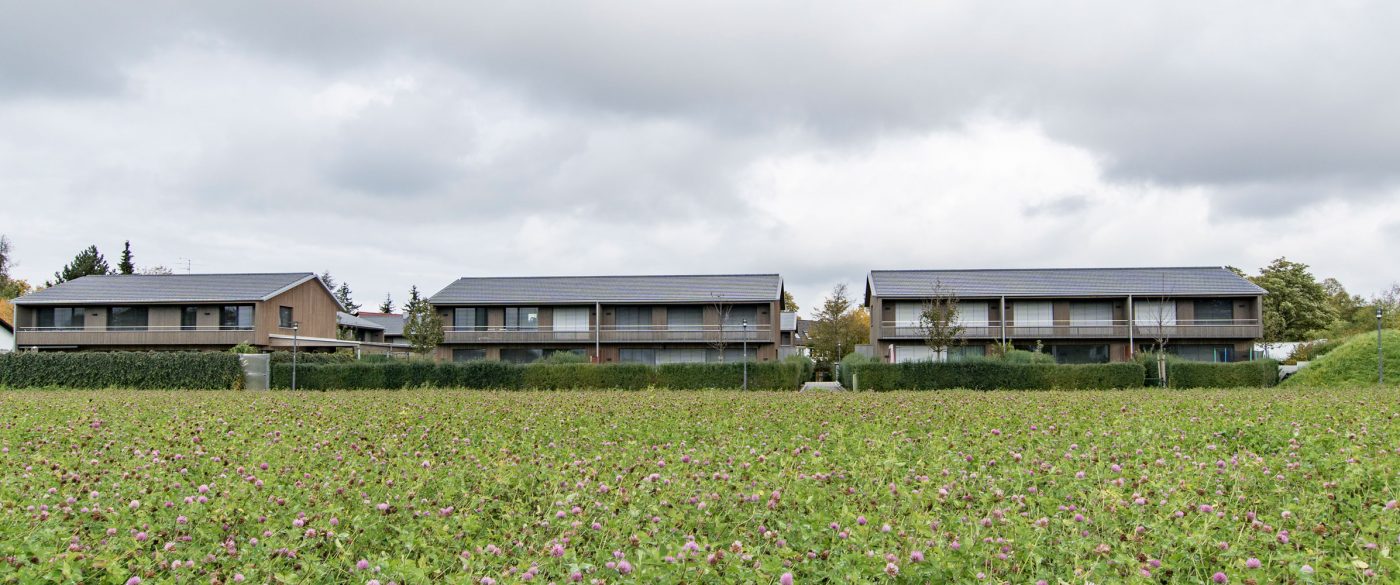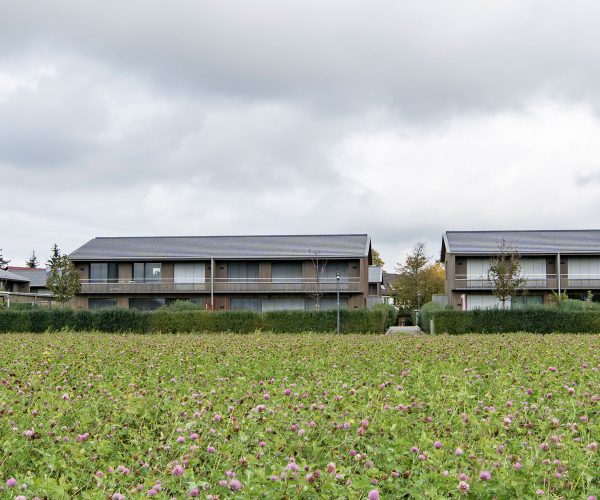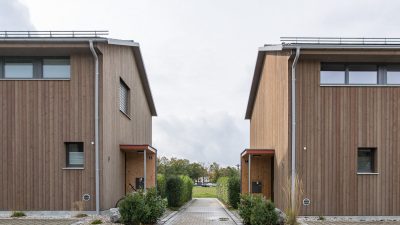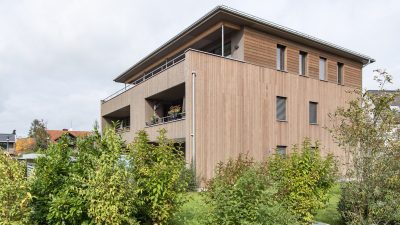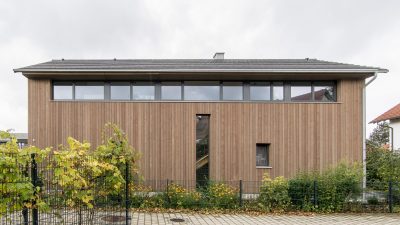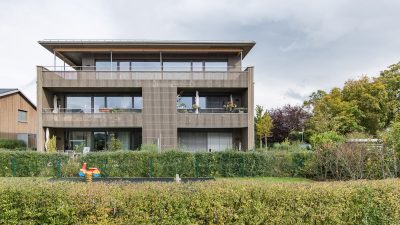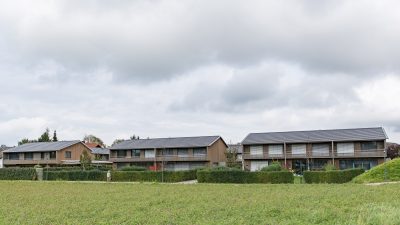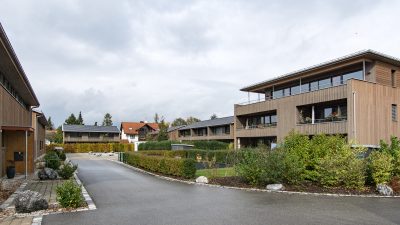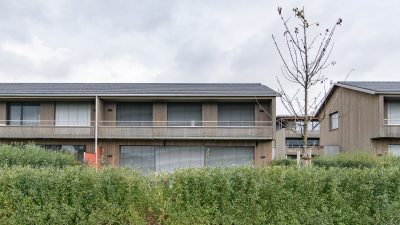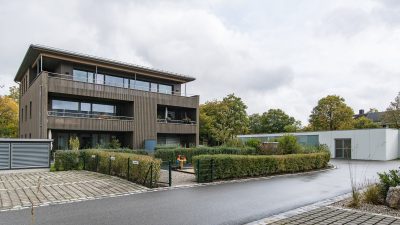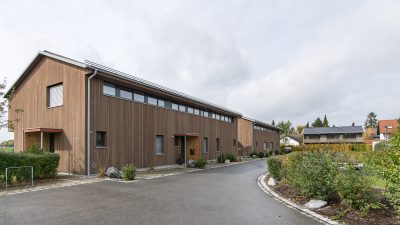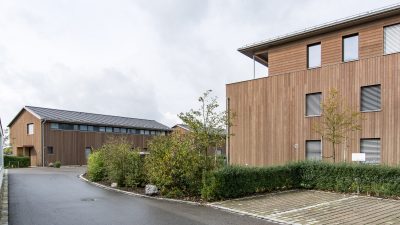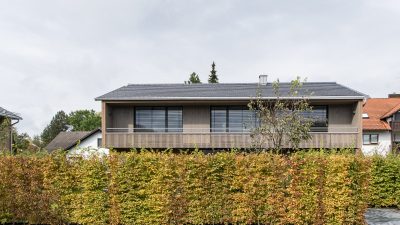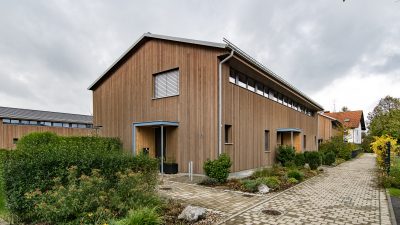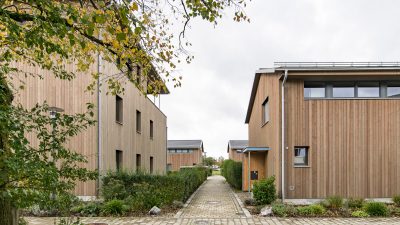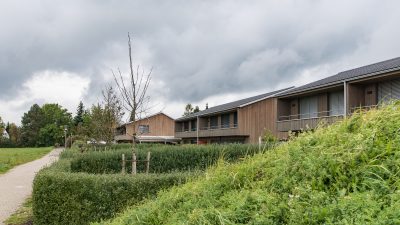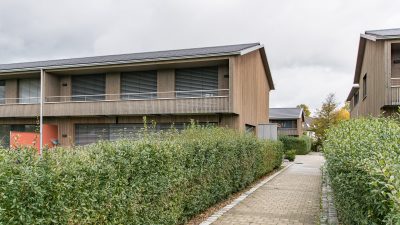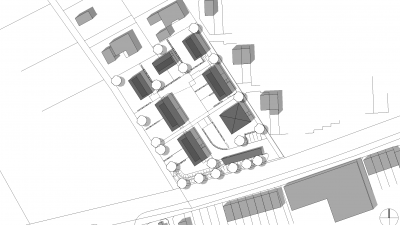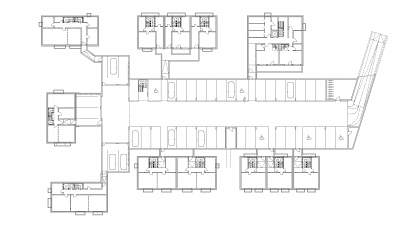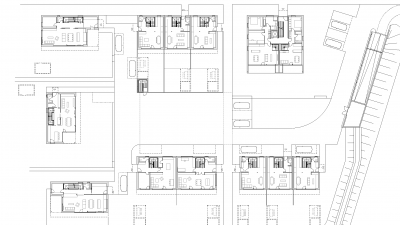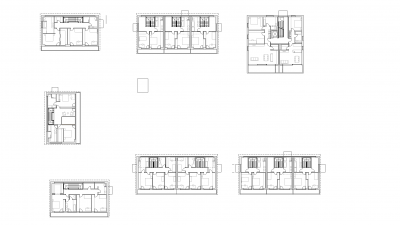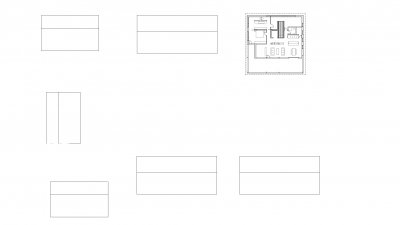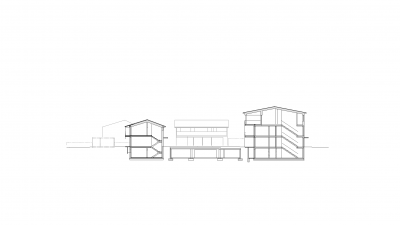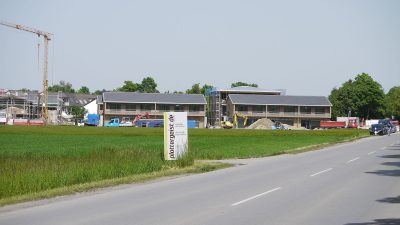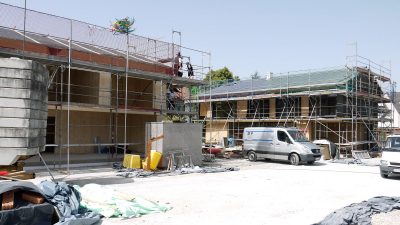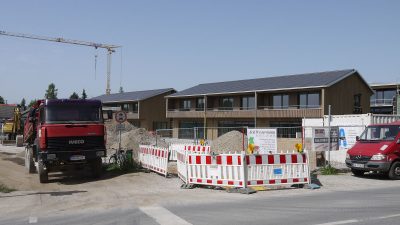Project Information
DI Claus Hainzlmeier
DI Wolfgang Ritter
Hiltmair GmbH & Co KG, Hausen
Hiltmair GmbH & Co KG, Hausen
HuP
Client
Hiltmair GmbH & Co KG, Kirchheim
Location
Kirchheim bei München
Completition
2014
Project Facts
n.b.ar. 3.489 m², GFA 3.844,28 m²,
GBV 11.396 m³
Rights
Text Tina Mott
Photo DI Roland Wehinger
- Structural Engineering Timber Construction
merz kley partner ZT GmbH, Dornbirn - Landscape Planning
Ing. Büro Theil
Münchner Str. Hausner Grenzweg, Munich
The town of Kirchheim is conveniently located close to Munich. Over the past decades, a small-scale development of single-family and terraced houses has grown around the town centre. On its north western edge, a compact residential ensemble of seven units was to be built, and for this a separate development plan was drawn up.
Three free-standing buildings, each surrounded by spacious private gardens, are set on the outer property boundary. Two triple complex units, a semi-detached house and a multi-occupant building are arranged around carefully designed outdoor spaces that form the centre of the access zone. As an extension and development of a noise barrier, the covered ramp of the underground car park was laid on the busy Münchner Straße, which is connected to the basement of all buildings underground.
With the exception of the multi-family house, which is designed as a concrete structure, all buildings from the ground slab up are made of solid timber. The basic structure of vertical and horizontal cross-bearing timber elements were insulated on the outer shell and clad with a standing timber screen. To make the living atmosphere bright and light, white painted plasterboard clad the surfaces of the rooms; only on the ground floors can the solid timber ceilings be seen. The floor coverings are designed as parquet or tiles depending on the room function.
The owners wanted a development with a contemporary design with clear lines and functional, open floor plan solutions. The implementation was carried out by regional specialist companies, and the client themselves contributed hand craft services. The buildings could be built in the low energy standard, the possibility of connecting a photovoltaic or solar thermal system was taken into account in the planning.
Project Plans
Baufotos
Public
- arCH-de
