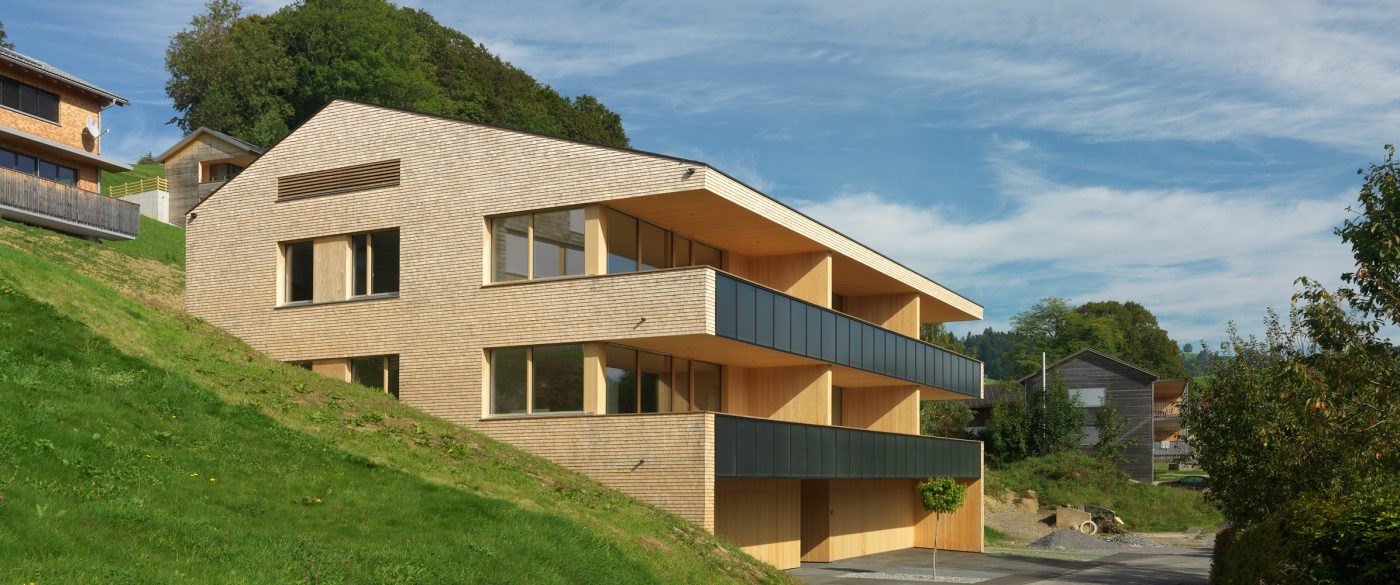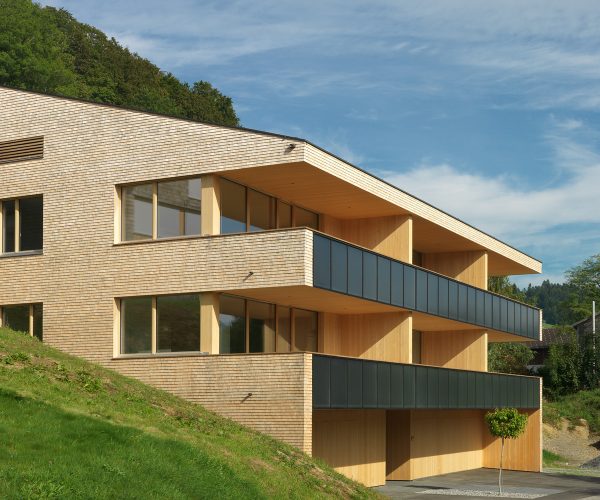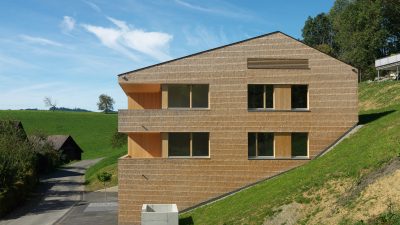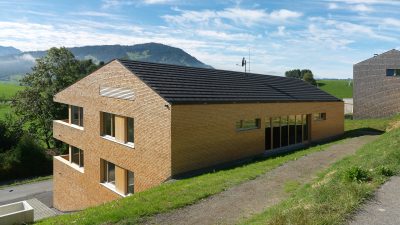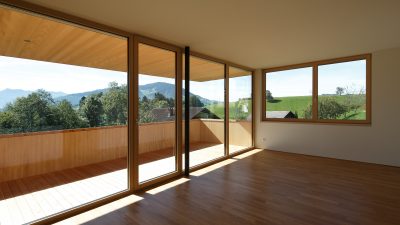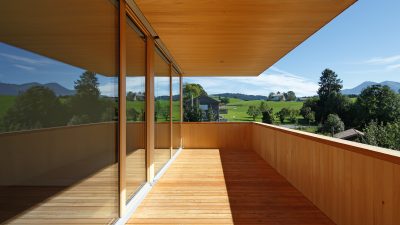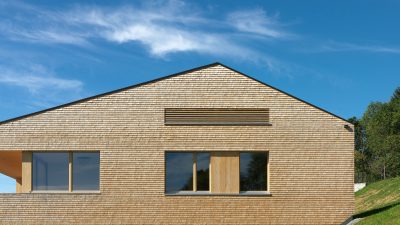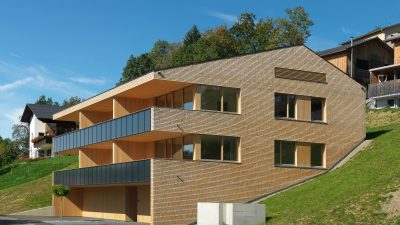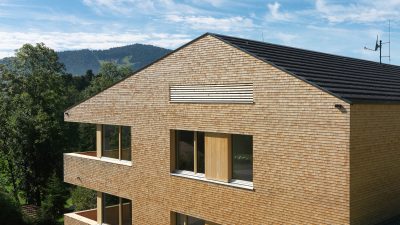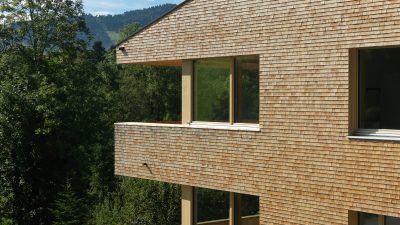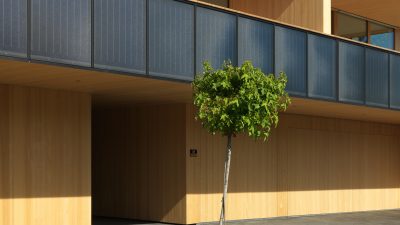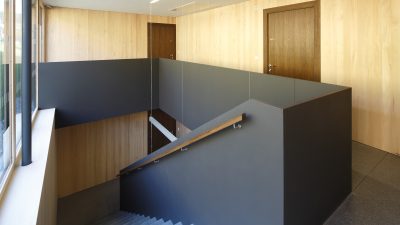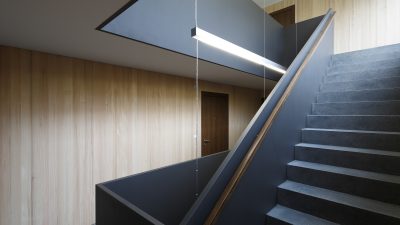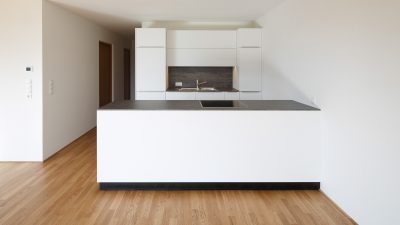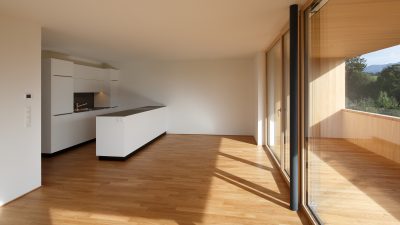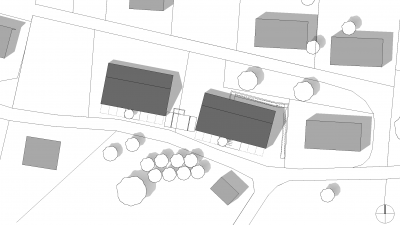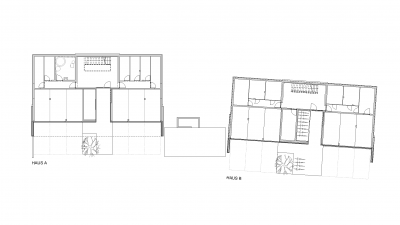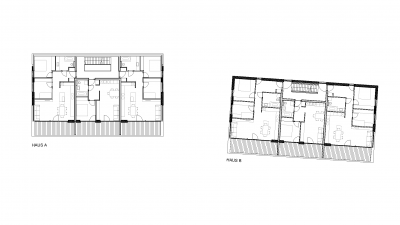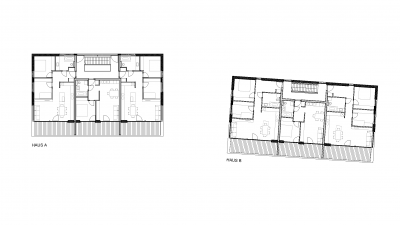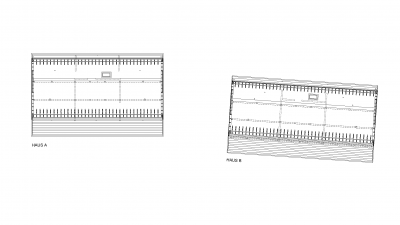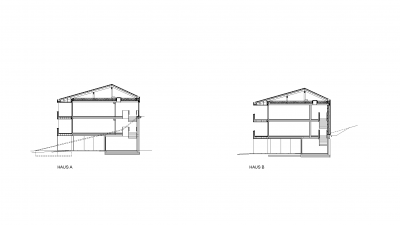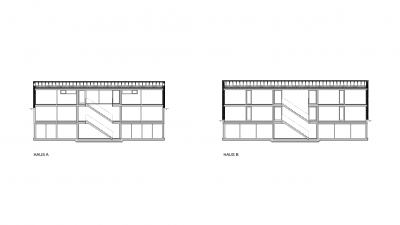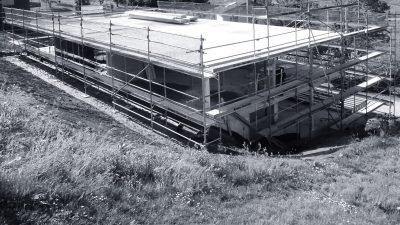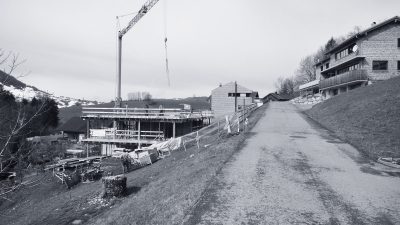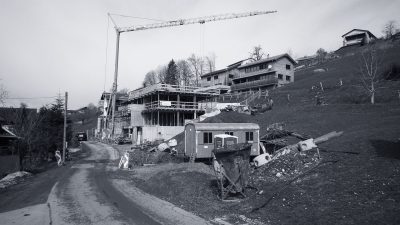Project Information
DI Stefan Hiebeler
DI Christoph Dünser
DI (FH) Thomas Weitershagen
DI Ann-Katrin Popp
Morscher Bau- & Projektmanagement GmbH, Mellau
zte Leitner ZT GmbH, Schröcken
zte Leitner ZT GmbH, Schröcken
Morscher Bau- & Projektmanagement GmbH, Mellau
Morscher Bau- & Projektmanagement GmbH, Mellau
Morscher Bau- & Projektmanagement GmbH, Mellau
Morscher Bau- & Projektmanagement GmbH, Mellau
Client
Morscher Bau- & Projektmanagement GmbH, Mellau
Location
Langenegg
Completition
2013
Project Facts
n.b.ar. 920 m², GFA 398,9 m²,
GBV 2992 m³
Certification
Passivhaus
Rights
Text Hermann Kaufmann + Partner ZT GmbH, Englisch: Bronwen Rolls, Marko Sauer
Photo Robert Fessler
Unterstein, Langenegg
Once life in the Bregenzerwald was firmly anchored in a traditional style of construction, in the middle of the last century a time came when this unity of life, architecture and landscape began to breakdown. Now, in the last few decades, life in Bregenzerwald has changed again. The possibilities have become more diverse; people are increasingly seeing a future in a place far away from the cities. Again the question arises: how to build for these new residents? How can their expectations be met? These two residential buildings in Langenegg exemplify how quality and affordability can be combined to form an amalgamation of urban elegance and rural living.
After a rural exodus that took place until the 1970s, life in the Bregenzerwald apparently again is a viable option for people. This steady population growth also led to an increase in construction in the region. Part of this recent boom is the two residential buildings in the district of Unterstein Langenegg. The developer Morscher Bau- & Projektmanagement GmbH from Mellau built a number of units that use the constructive language for which Vorarlberg is known. Most of the facades are made of wood – as are these two buildings. Morscher calls the two houses a small residential complex, the term can be applied equally to the two buildings with their 6 apartments each. The apartments are 3-room apartments of 80 m², and 2-room apartments of 50 m².
The property is long and narrow. The house is almost up to the 2nd floor in the ground due to the steepness of the plot. The pedestal foundations house the basements and garages for the vehicles. To get light in the back, the stairwell it is glazed on the 2nd floor. The building is mixed construction: the ceilings are reinforced concrete and stand on metal columns, while the facades are made of highly insulated timber elements. The mixed construction is efficient and exploits the strengths of each material. Efficiency is the top priority within the apartments. Continuous, spacious balconies make up for the confinement of the rooms – in this location you want to spend your time outside anyway.
The details show the high standards of the developer: The facades are covered with small-scale timber shingles, the ventilation system is housed in the unheated attic. The garage fronts are installed to be flush; the asymmetrical roof receives an elegant appearance thanks to the internal channel. Even the thermal collectors are integrated into the parapets of the facade, while the photovoltaic modules are flush-mounted in the roof. Contemporary technology is integrated into the design, instead of being attached to the volume as a foreign body. The property is certified Passive House Plus.
Project Plans
Baufotos
Public
- Vorarlberger Holzbaupreis 2017
2017 (Schmuttertal Gymnasium: Anerkennung Außer Landes,Propstei St. Gerold: Anerkennung Sanierung,
Passivhaus Plus Wohnanlage Unterstein: Anerkennung Mehrfamilienhaus) - klimaaktiv
2017 (Auszeichnung in der Gebäudenutzung)
