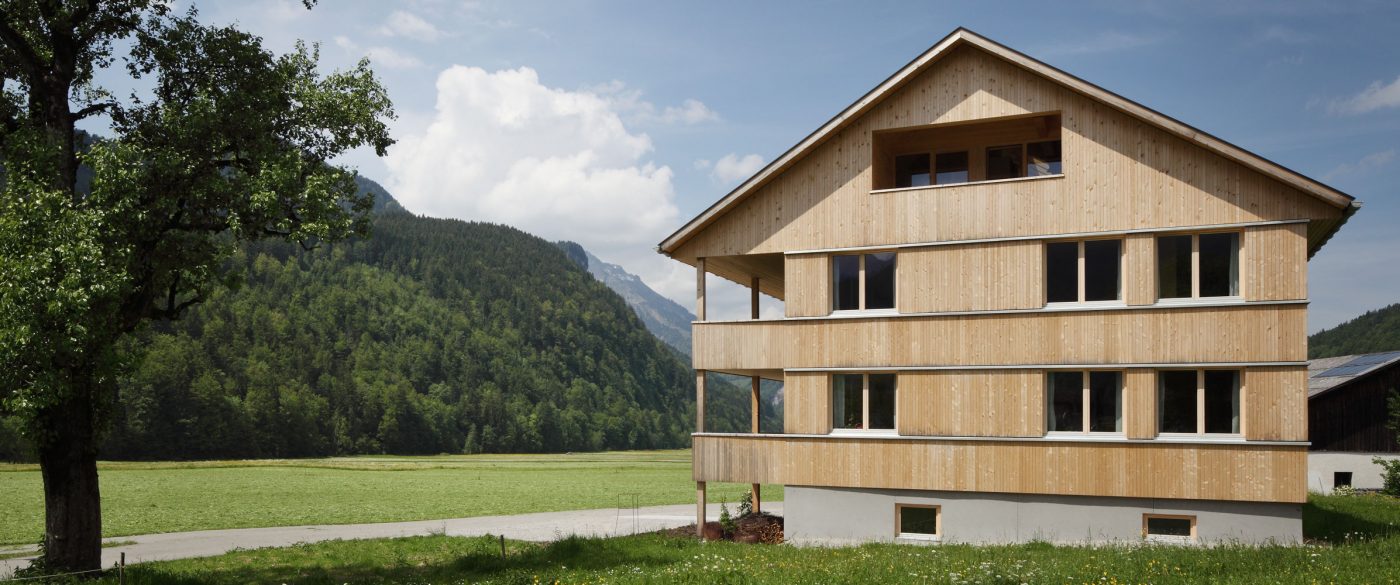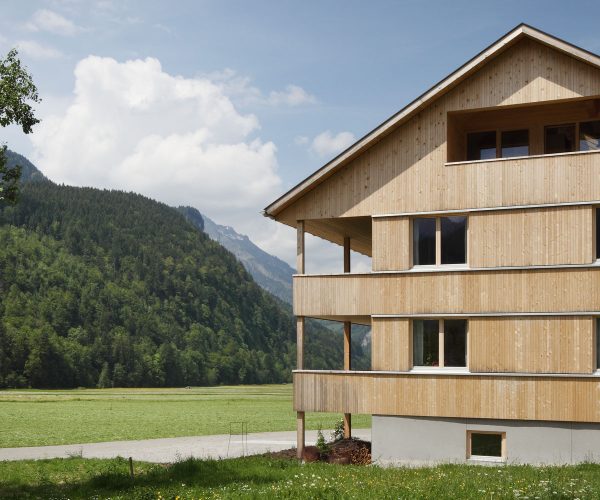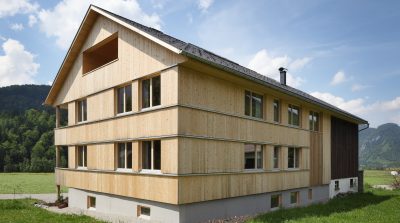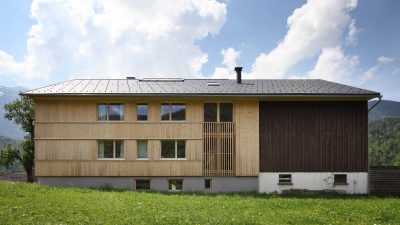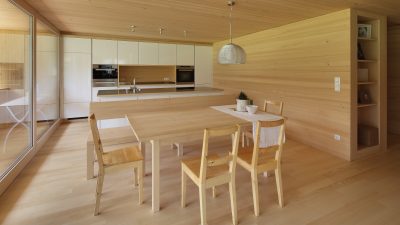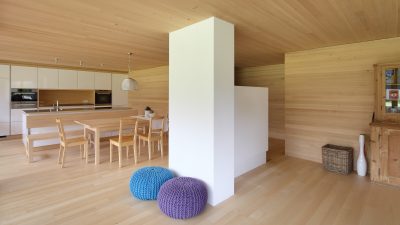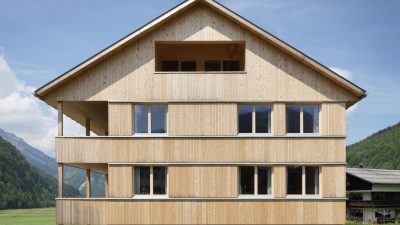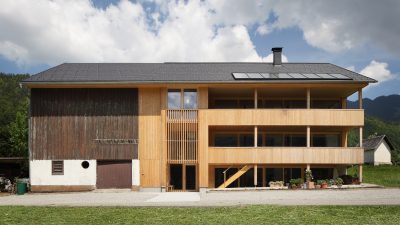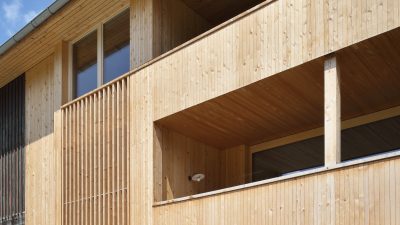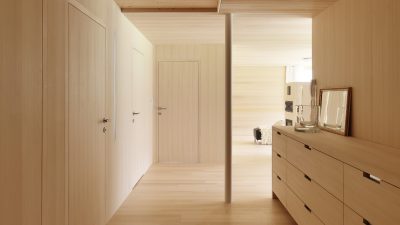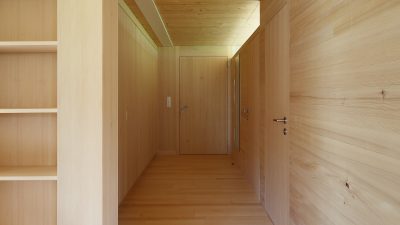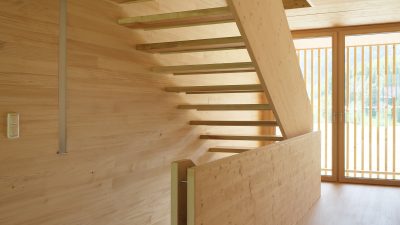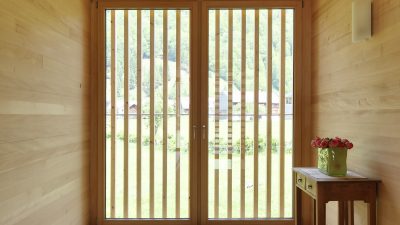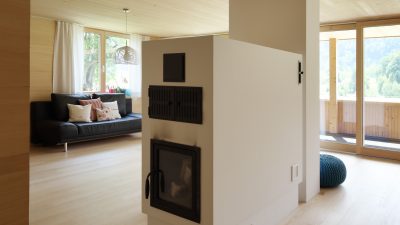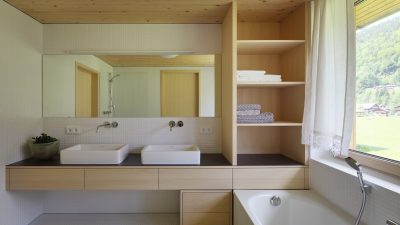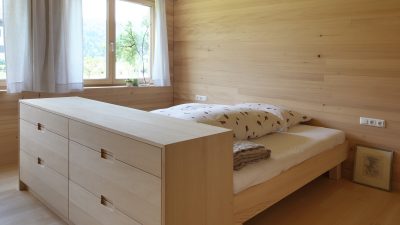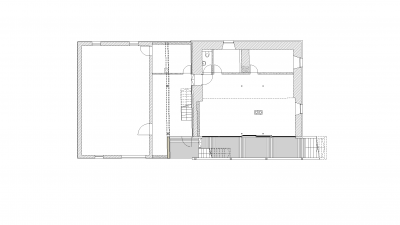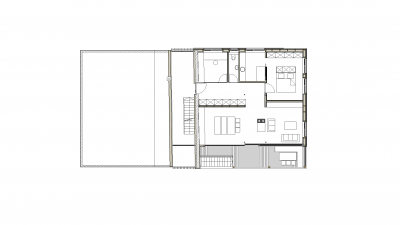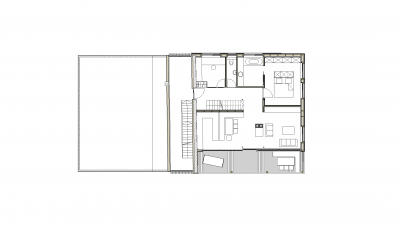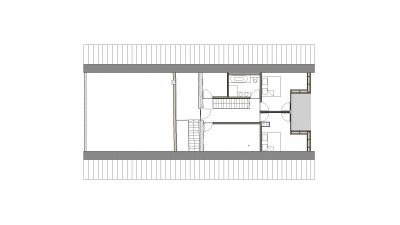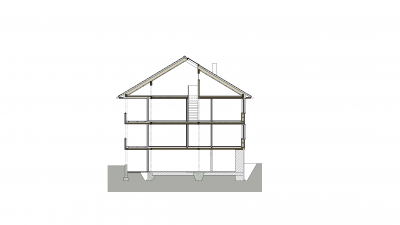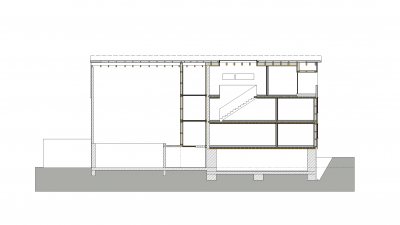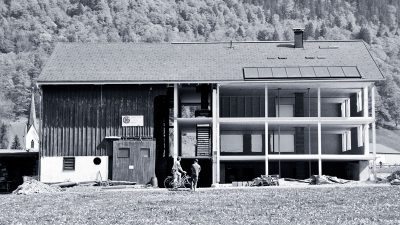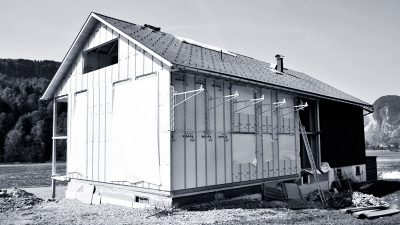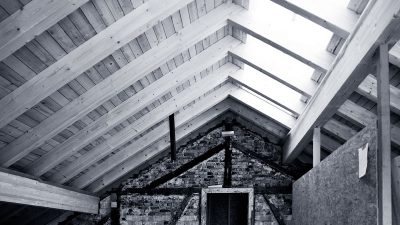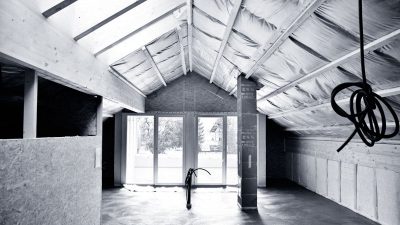Project Information
DI Corinna Bader
Arch. DI Roland Wehinger
Builder-Owner
Agathe und Josef Moosbrugger
Location
Bizau
Completition
2011
Project facts
WNF 260 m², n.b.ar. 310 m²,
GFA 480 m², GBV 4.920 m³
Rights
Text Hermann Kaufmann + Partner ZT GmbH,
Translation Bronwen Rolls
Photo Norman Radon
- Structural Engineering
Mader + Flatz Baustatik ZT GmbH, Bregenz - General Contractor
Kaspar Greber Holz- und Wohnbau GmbH, Bezau
Moosbrugger, Bizau
The 1950’s refurbishments made to an 18th century farm house required extensive attention. As a solution the house, including the barn, is removed and replaced by a new building with the same silhouette. The attached stable is preserved. In spite of the new building adjoining the old stable, the two buildings have become one.
»Low-tech meets high-tech in the Bregenzerwald, where traditional dairy farmers share their villages with employees from the area’s electronics and service sectors. In the throes of a progressive, timber-based architecture movement, the area readily combines sustainable goals with a sleek minimalist look. And a new Bregenzerwald farmhouse, built for a dairy farmer in Bizau, would not be out of place in Seattle or Stockholm.«
Wall Street Journal, 2012
The farmhouse was reconfigured and rebuilt to become a multi-family house with three floors for the parents and the two grown children, meeting the needs of the Moosbrugger family. The apartments are now facing the sun with large, generous glazing. The workshop is located in the basement. The staircase is illuminated from two sides and it opens up all the floors.
Constructively it is freely developed skeleton construction. Steel supports, steel girders and outer walls made of prefabricated, highly insulated timber frame elements with the board stack ceilings, form the supporting structure. The interior walls are designed as lightweight timber structures. The facade is vertically clad, the application of the cladding alternates around the windows and parapets. The porches on the south side are integrated into the appearance.
In the implementation, a high importance was placed on regional value creation. The spruce and fir timber needed for the construction comes mainly from the regions forests, and the majority of the craftsmen involved in the construction come from the immediate neighbourhood.
Project Plans
Baufotos
Public
- Ein Generationenhaus in Bizau
ZN B-065, Wolfgang Bachmann, Ludger Dederich, Die besten Einfamilienhäuser aus Holz
