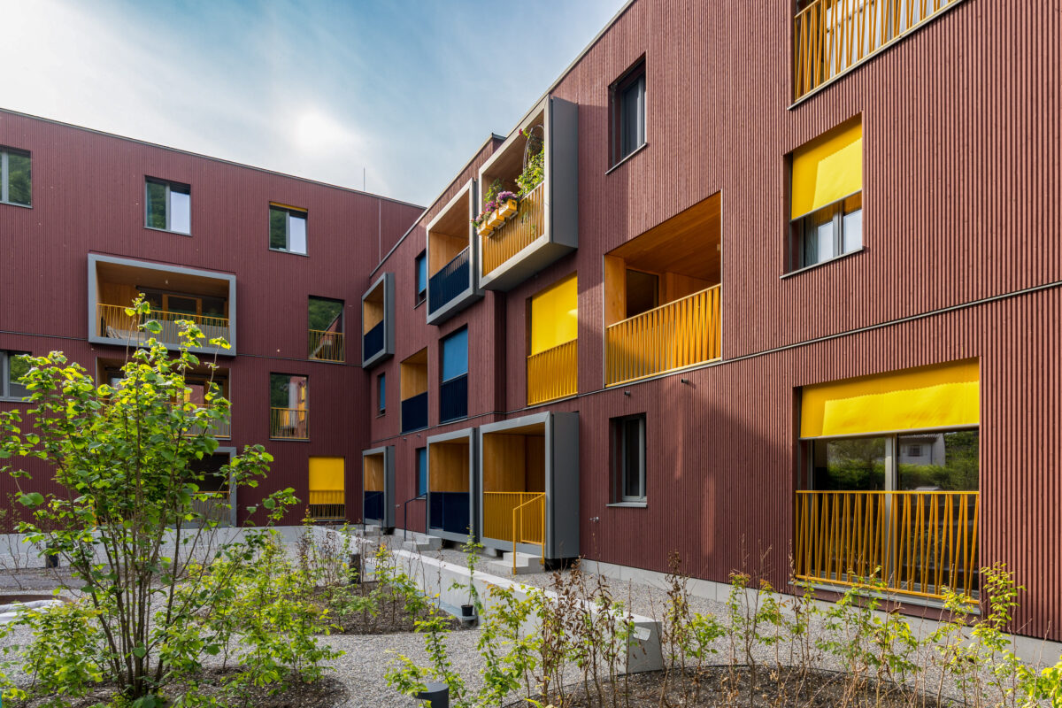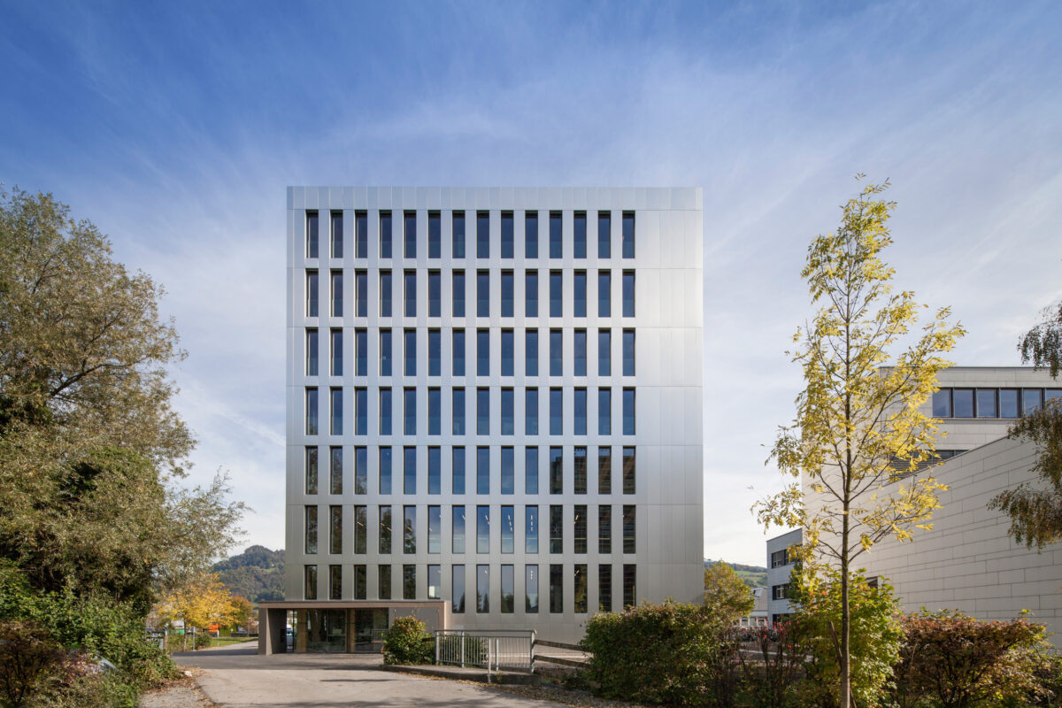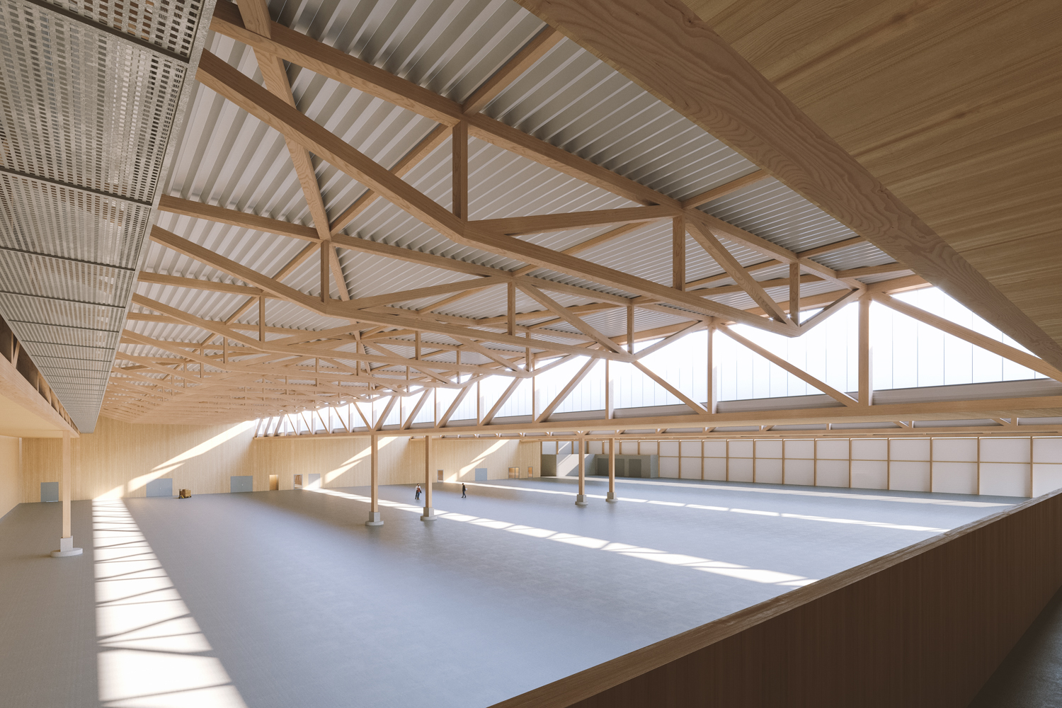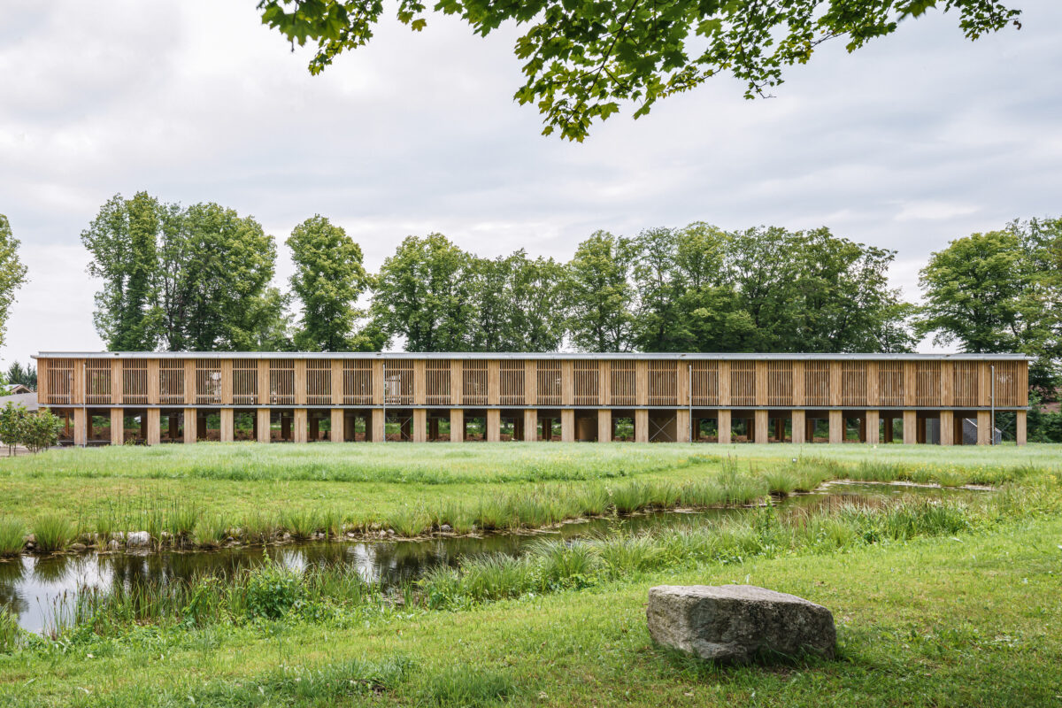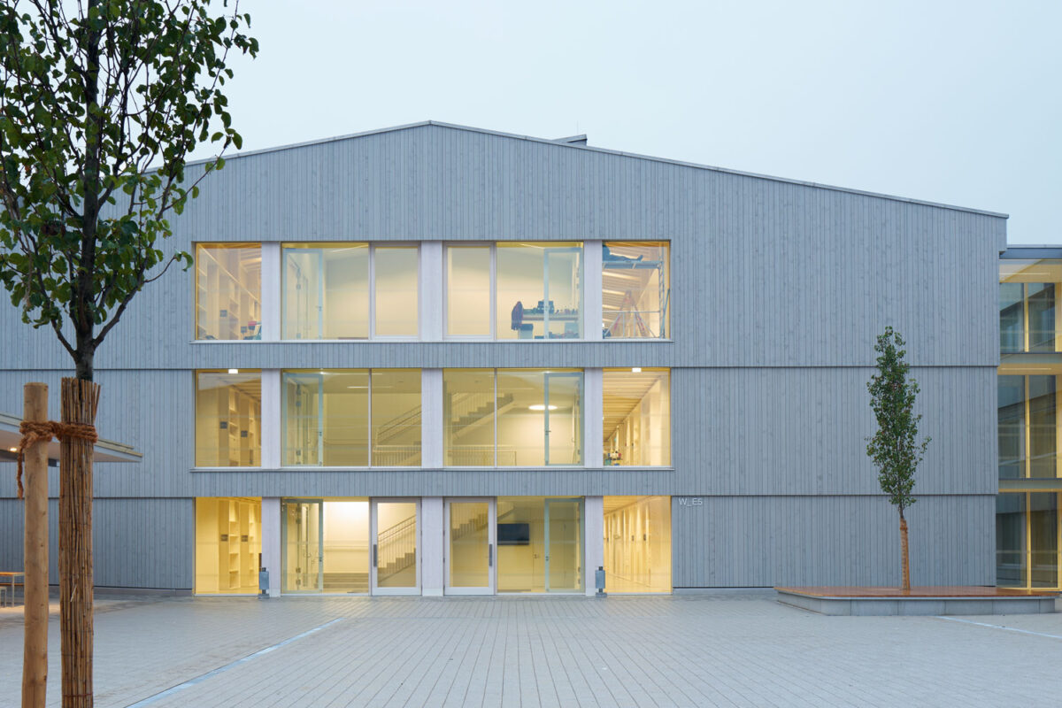Timber headquarters optimised for functionality, that will weather into the landscape.
What is more suitable than to create the new headquarters of a timber furniture manufacturer than in very material of their trade?
A diverse collection of functions including exhibition space, warehousing, the office, the restaurant, and a tennis hall with associated changing rooms, are organised in a compact building. The development receives its formal expression from the requirements of fire protection and timber preservation. The result is a large timber building, natural and sleek, that will gradually and naturally “weather” into the landscape.











