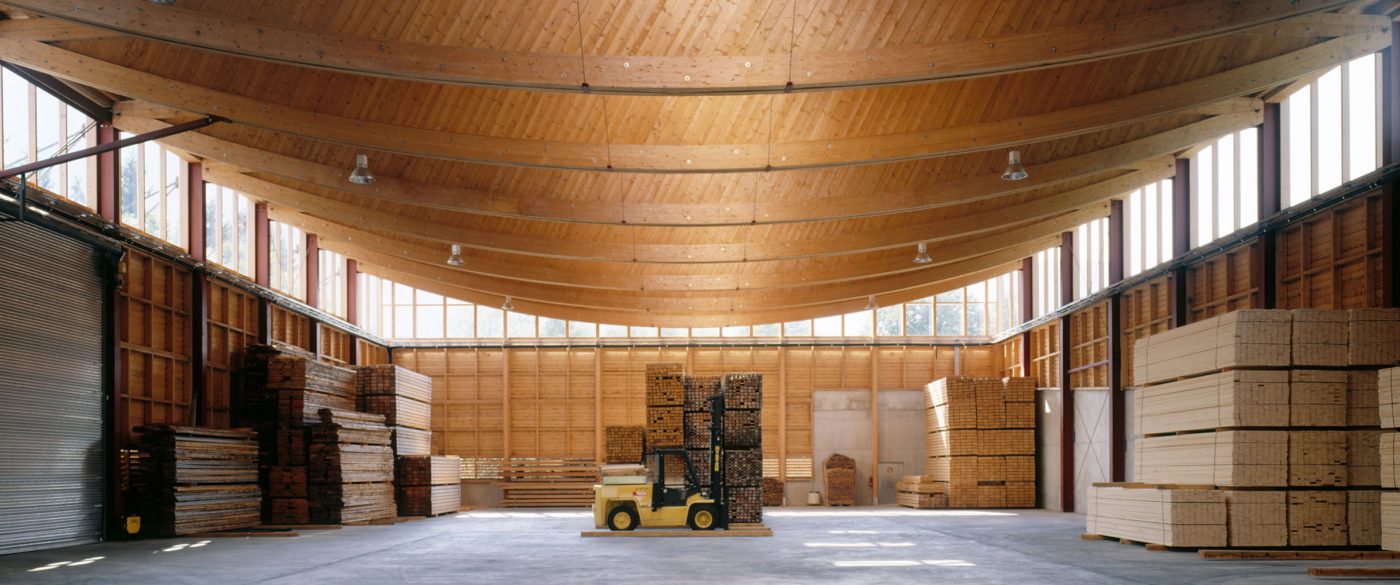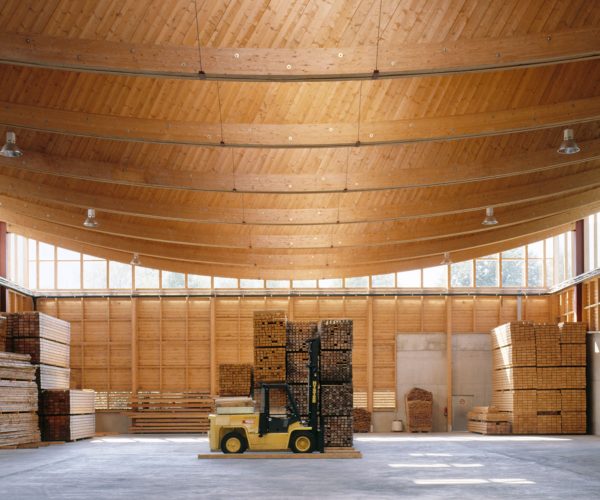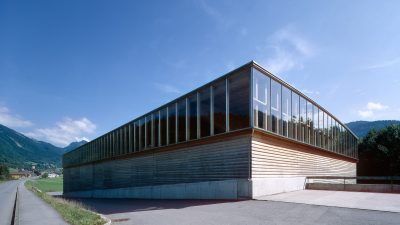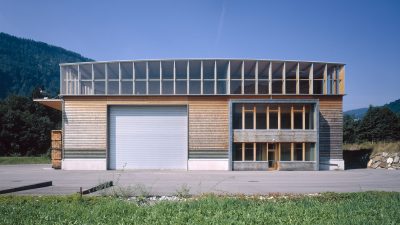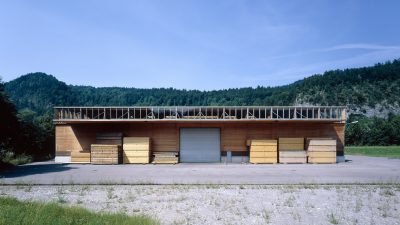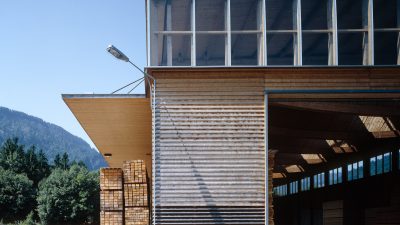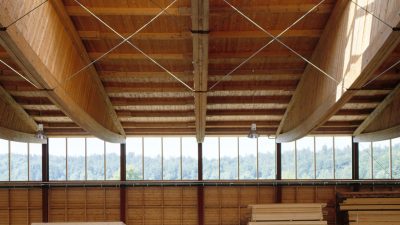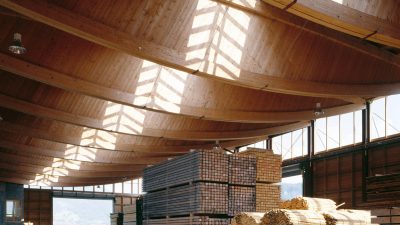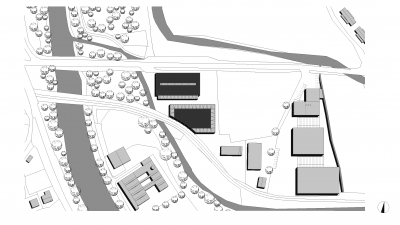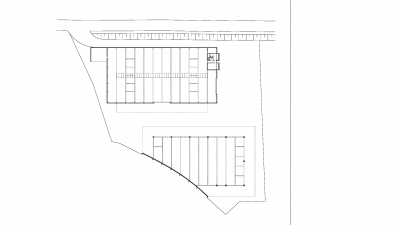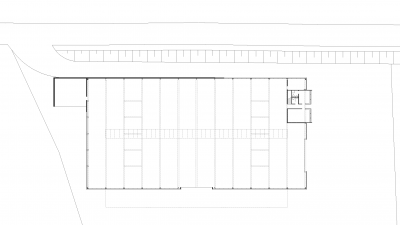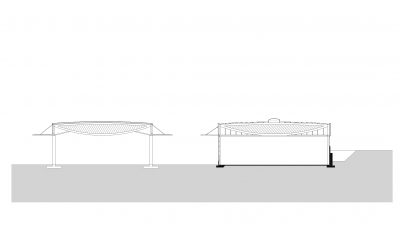Project Information
Bmst. Jürgen Hagspiel
Builder-Owner
Metzler-Holz KG, Schwarzach
Location
Bezau
Completition
1995
Project facts
n.b.ar. 1.800,00 m², GFA 1.900,00 m²,
GBV 19.800,00 m³
Project Phases
Storage Warehouse
Flying Roof
Rights
Text Hermann Kaufmann + Partner ZT GmbH,
Translation Bronwen Rolls
Photo Bruno Klomfar
- Structural Engineering
DI Ingo Gehrer, Höchst
Metzler-Holz KG – Storage Warehouse, Bezau
The sawmill and timber trading company needed a 30 x 60 meter, pillar-free hall for the storage of dried timber, as well as for the air drying of various products.
With the requirement to use solid timber for the construction as much as possible, the idea came for to use fish-belly girders with a solid top chord, as well as diagonals of crossed 30 mm bar boards, and a glued bottom chord developed as a drawstring. These beams lie on clamped steel columns. The purlins were coupled, with about 1.5 meters overlapping on the 5 meter grid.
Arranged in the construction level, glass band (clear glass with aluminium profiles clamped on timber supports) forms a slight raised end of the massive structure. The underlying form is natural as the entire building, and fits the base area in an open horizontal form-work.
Project Plans
Public
- Holzbaupreis Vorarlberg
1998
- Neue Beispiele für kreativen und wirtschaftlichen Holzbau
ZN Z-074, Hermann Kaufmann, Bündner Wald "Holz ein Brennstoff als Baustoff", 2/97, S. 65-70 - Lagerhalle in Bezau
ZN Z-092, Informationsdienst Holz, Reihe 1, Teil 8, S. 18 - Sklad dreva v Bezau
ZN Z-031, ARCH o architektúre a inej kultúre , marec 2001, S. 22-23 - Holzbau auf der Überholspur
ZN Z-095, Walter Tschokke, Der Standard, Rondo Spezial - Industrie- und Gewerbebau in Holz
ZN Z-132, Kaufmann Hermann, Informationsdienst Holz, 2007

