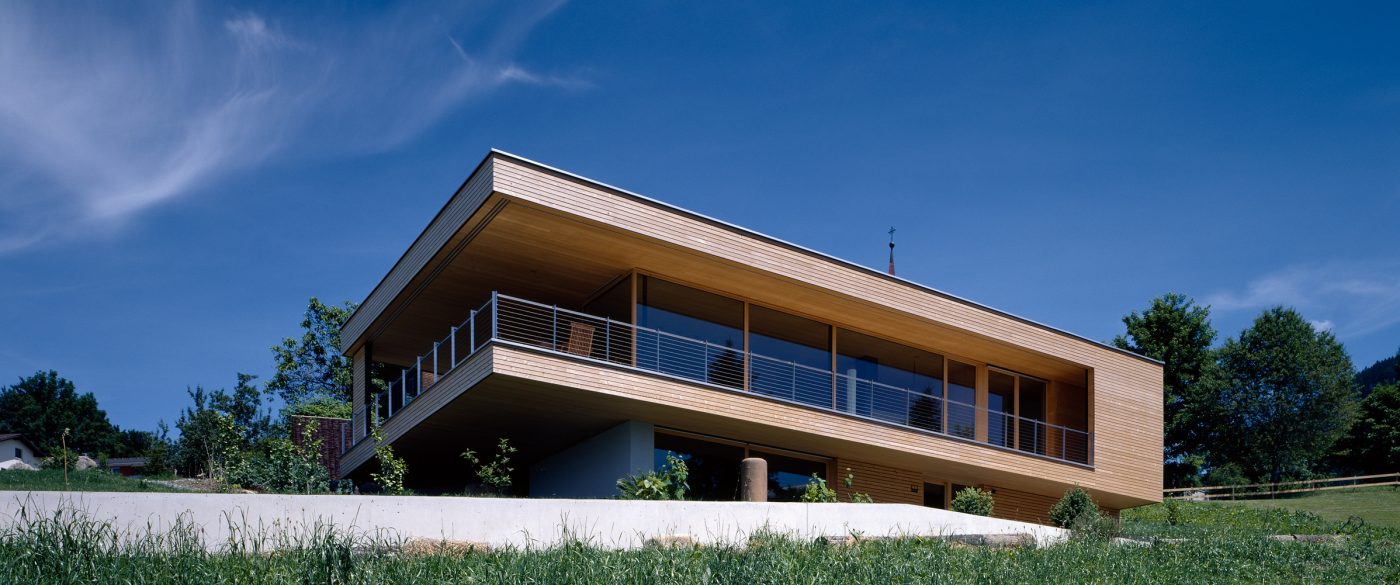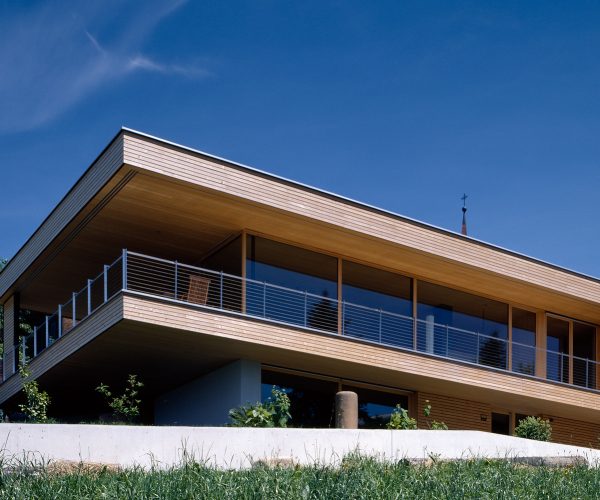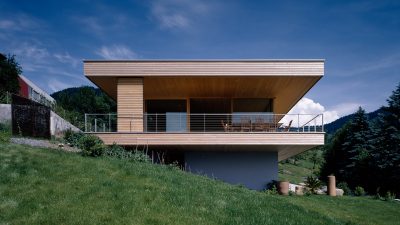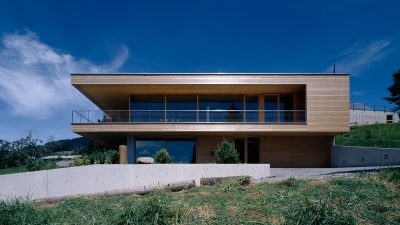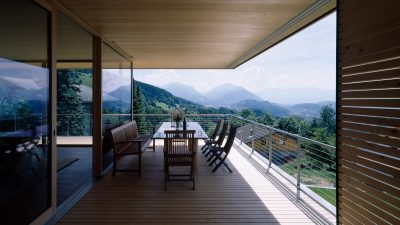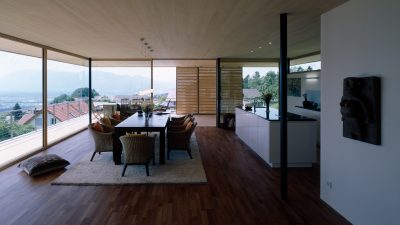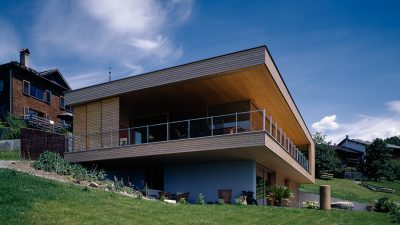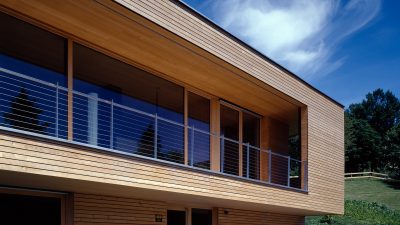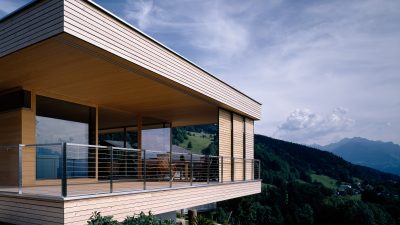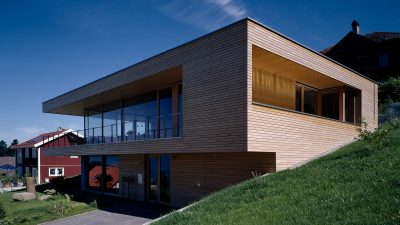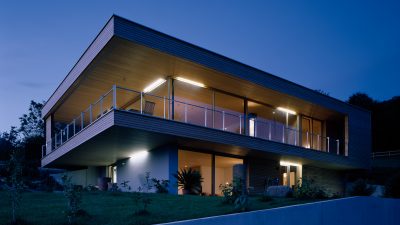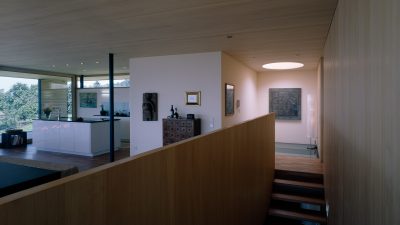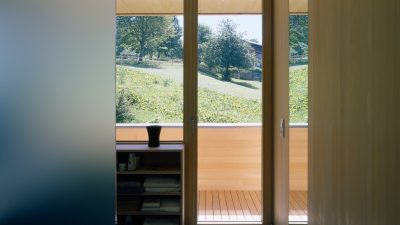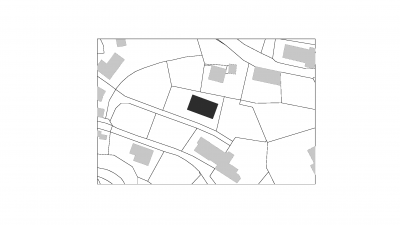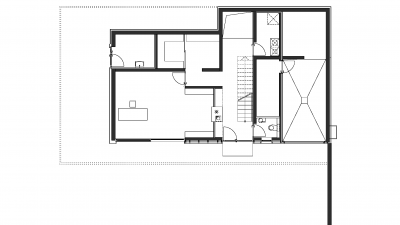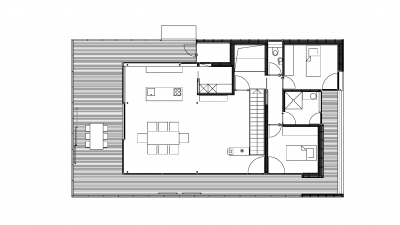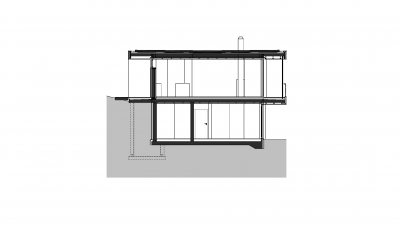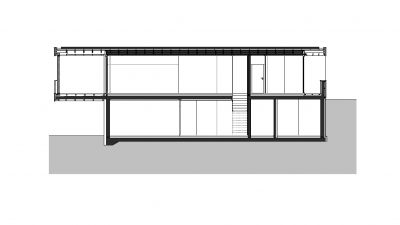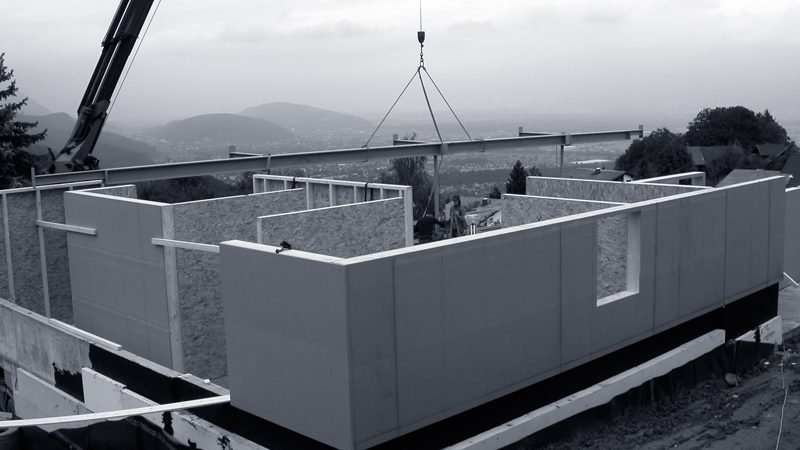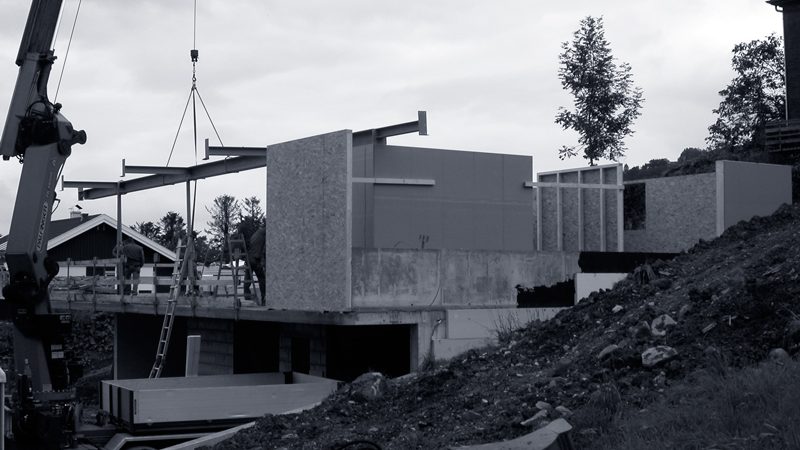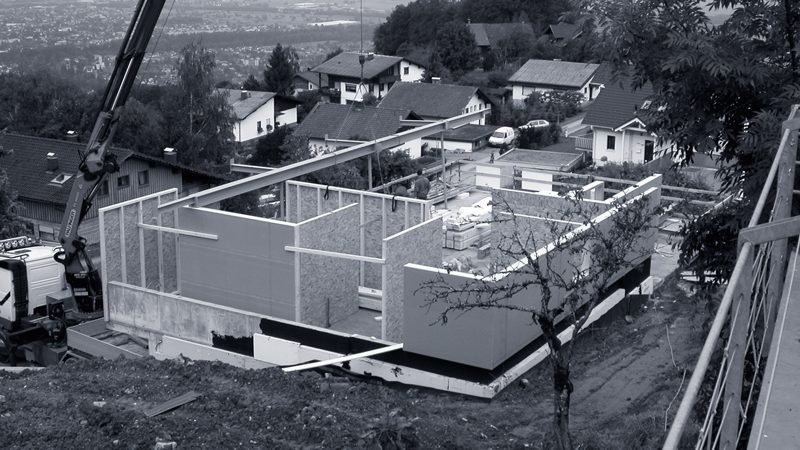Project Information
Arch. DI Roland Wehinger
DI Andreas Waggershauser
Ing. Benjamin Baumgartl
Bmst. Gerold Hämmerle
Builder-Owner
Aiga und Reinhard Mathis
Location
Dafins
Completition
2005
Project facts
WNF 173,66 m² , GFA 337,07 m²,
GBV 847,72 m³
Energy 43 kWh/m²a
Rights
Text Otto Kapfinger "Hermann Kaufmann WOOD WORKS",
Translation Bronwen Rolls
Photo Bruno Klomfar
- Structural Engineering
Mader + Flatz Baustatik ZT GmbH, Bregenz - Heating Ventilation and Sanitary Planning
Moser Planungsbüro GmbH, Satteins - Electronics Planning
Manuel Krekeler, Rankweil
Mathis, Dafins
»It is the most important step in bringing old and new into a dialogue. It is almost a gauge on how to use this highly up-to-date and unerring modern building style, especially in timber regions.«
Univ.-Prof. Arch. DI Hermann Kaufmann
From the slopes of the scattered hamlet of Dafins, the eyes can wander to the south and west, enjoying an uninterrupted view across the Rhine Valley. The Mathis residence is located near the village centre. It is anchored into the terrain by a ground story that houses the entrance area and a guest room. The staircase leads to the deeply cantilevered living quarters, a timber construction that has been placed on the substructure. It opens to the south and to the west through ceiling-high glass elements and extends to terraces on three sides which are protected by broad roof overhangs. The outer skin and soffits are made of different types of silver fir. Thanks to good thermal insulation, double glazing, a geothermal heat pump and solar panels for water heating, energy consumption is low.
Project Plans
Baufotos
Public
- RAZKOSJE ALPSKE IDILE
ZN Z-123, Hise 35 - 04/2006, S. 44-46 - Ausblick und Sonneneinfall lenken
ZN B-051, Manfred Hegger, Isabell Schäfer, Grüne Häuser, 2009, S.124-129 - EFH Mathis Reinhard und Aiga
ZN Z-179, Laurence Reudes, Eco Maison Bois, Nov./Dez. 2010, Nr. 7, S.32

