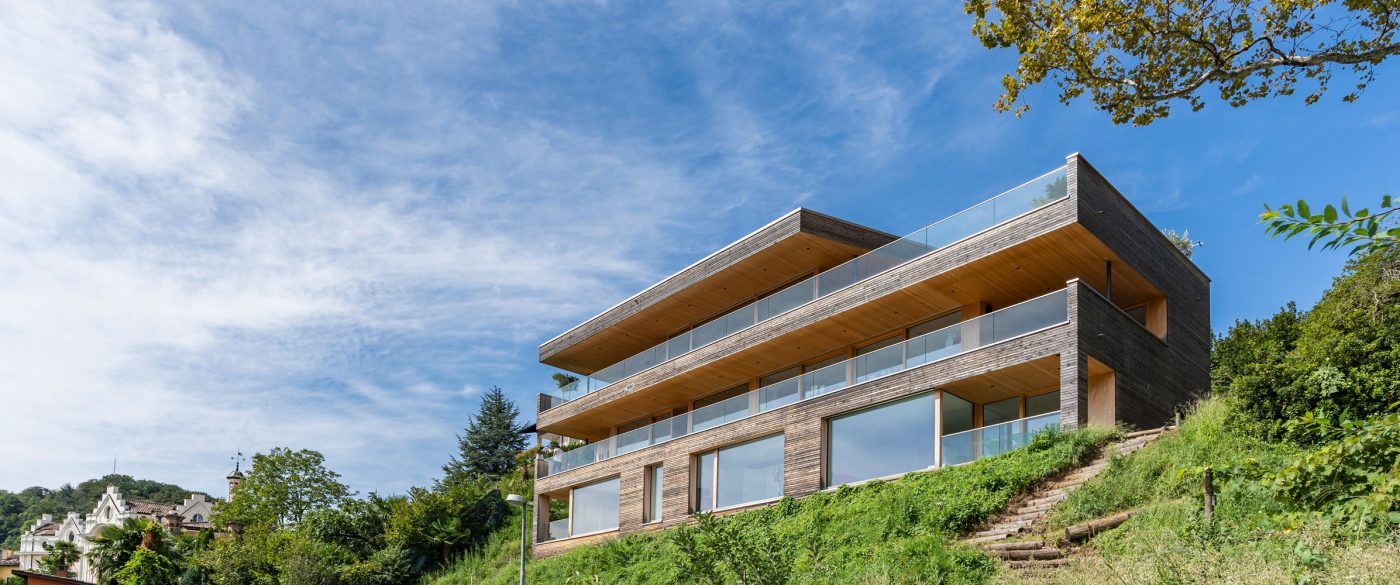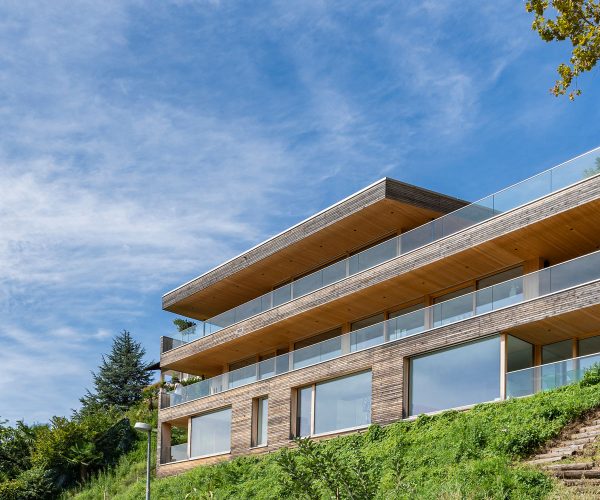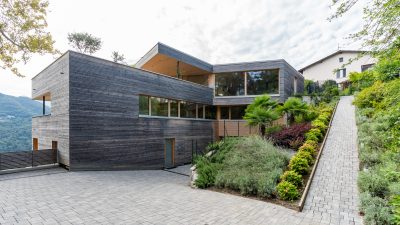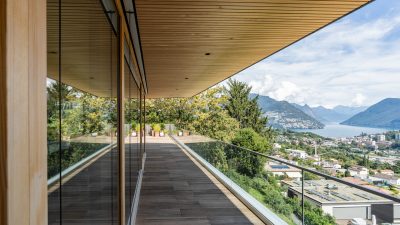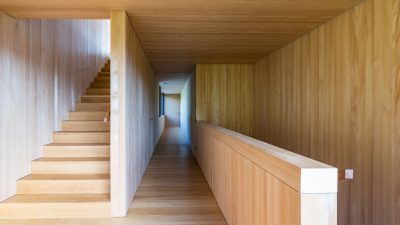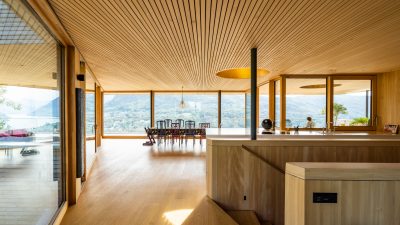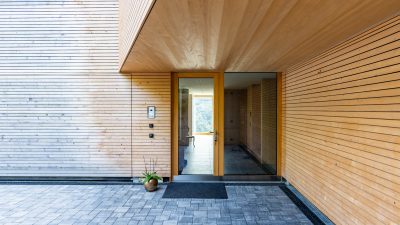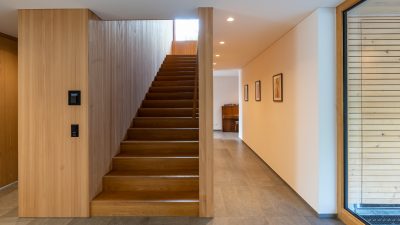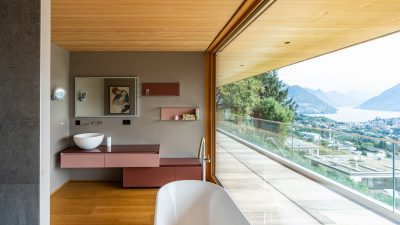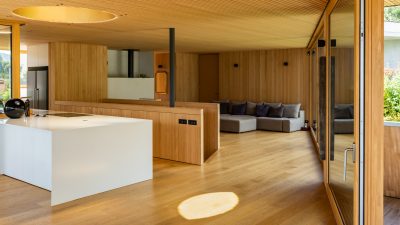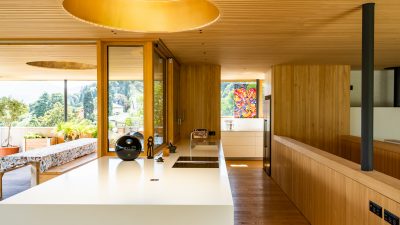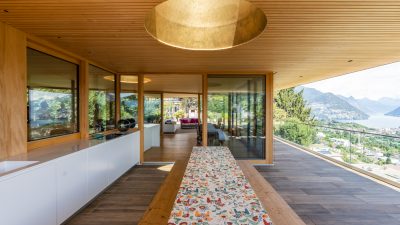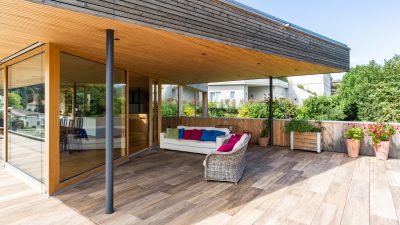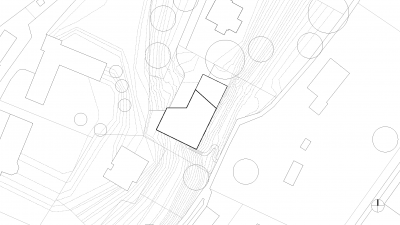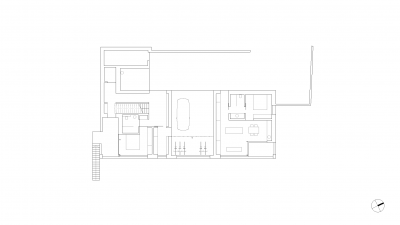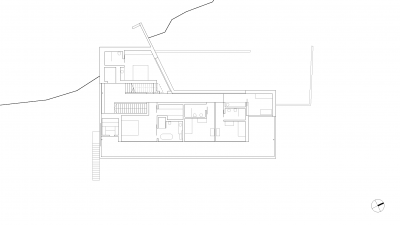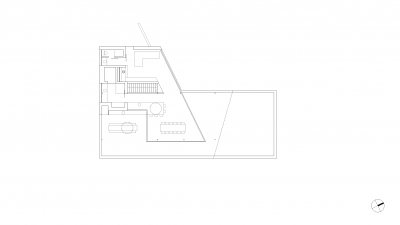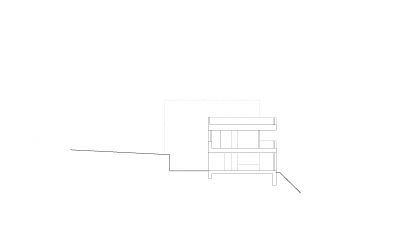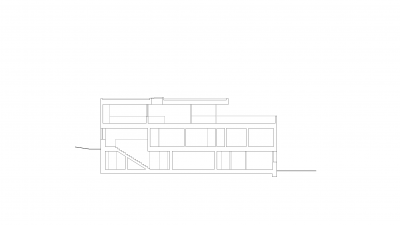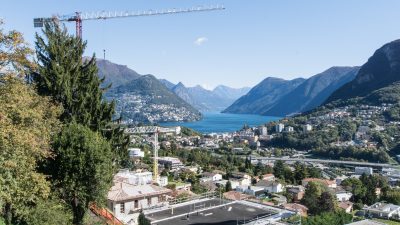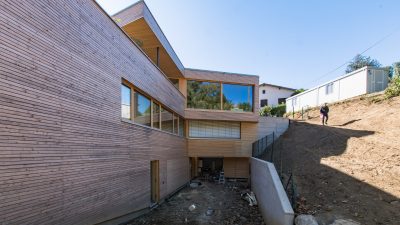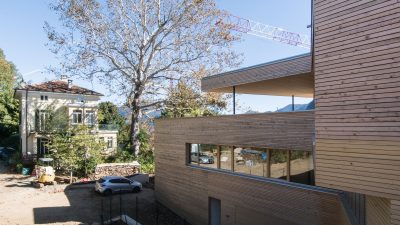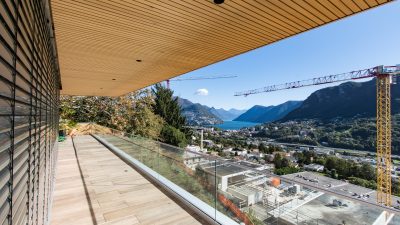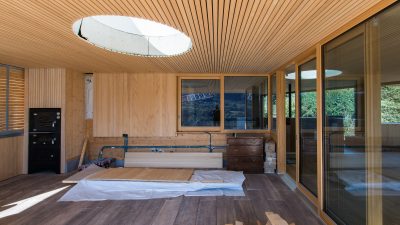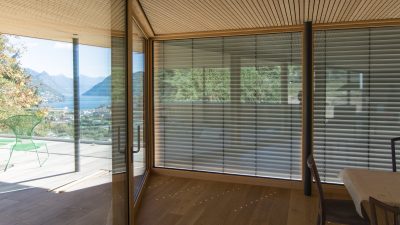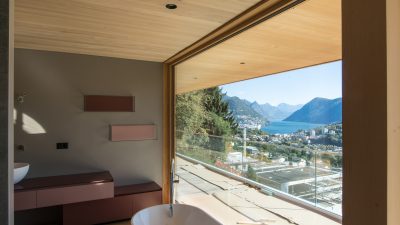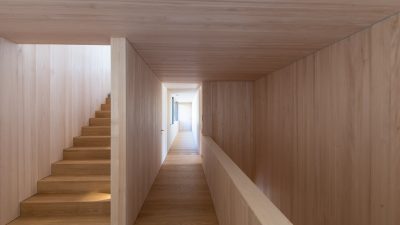Project Information
Jörg Braun
Arch. DI Roland Wehinger
Jörg Braun
Andreas Ströhle M.Sc.
DI Corinna Bader
Arch. Luciano Bernardini, Locarno
Holzbau Fetz GmbH, Egg
Arch. Massimo Pizza, Caslano
Holzbau Fetz GmbH, Egg
Client
Melanie & Francesco Lino
Location
Montagnola Schweiz, Tessin
Completition
2017
Project Facts
n.b.ar. 451,5 m², GFA 573,5 m²,
GBV 2000,74 m³
Rights
Text Tina Mott
Photo Arch. DI Roland Wehinger
- Building Physics
Kuster + Partner AG, Chur - Structural Analysis
merz kley partner ZT GmbH, Dornbirn - Heating Ventilation and Sanitary Planning
VERZERI & ASMUS Sagl, Caslano - Electronics Planning
Mauro Spinedi, Mezzovico-Vira - Geologist
Studio di Geologia Geotecnica Geofisica Idrogeologia Ing. Pedrozzi & Associati SA, Pregassona-Lugano
Lino, Montagnola
The expressive structure sits on a steep southeast slope in the Ticino village of Montagnola, surrounded by stately villas in Mediterranean vegetation. The determining design parameters are the orientation to the sun and the wide view over Lake Lugano.
For a secure foundation, a massive reinforced concrete base was poured into the steep ground, on top of which stands a construction of timber walls and cantilevered laminated ceilings.
The development of the three-storey volume takes place from the lowest floor, through the precise formulation of the exterior spaces. The building interweaves with its surroundings. The interior has an open and bright atmosphere; finely worked panelling made of fir gives the generous rooms feeling and warmth.
