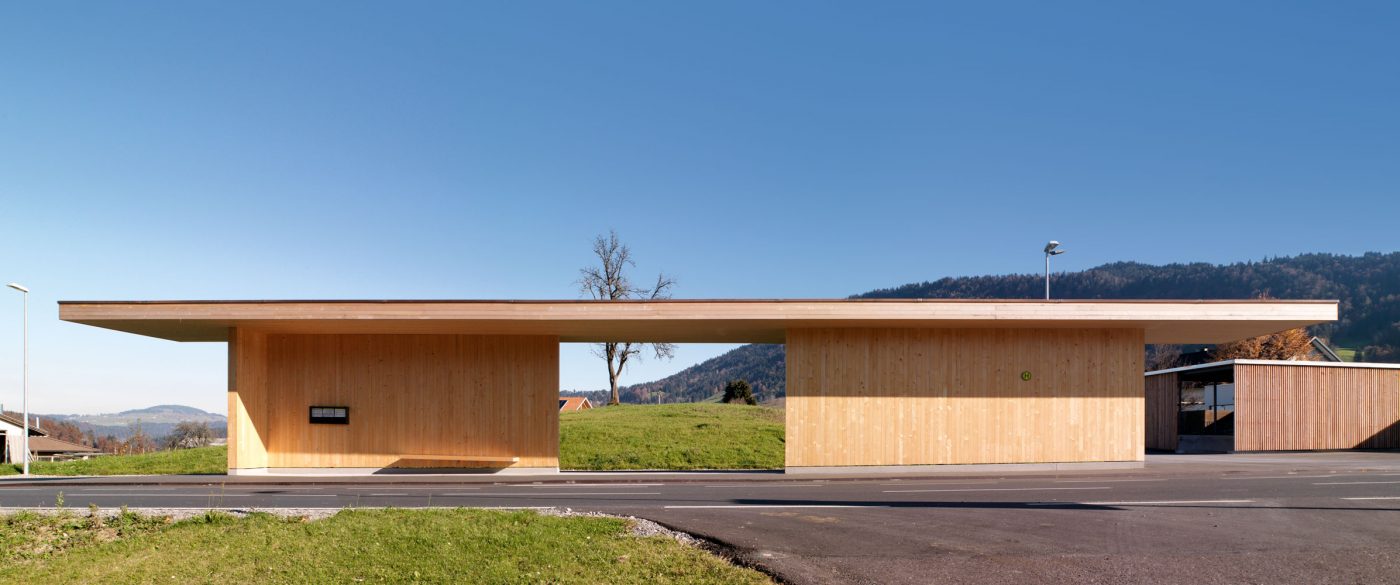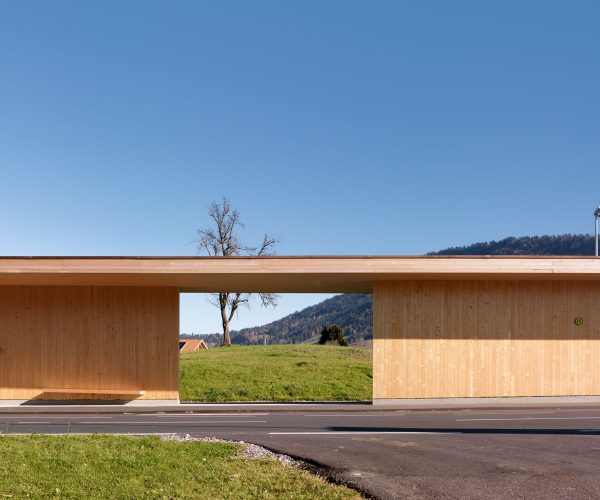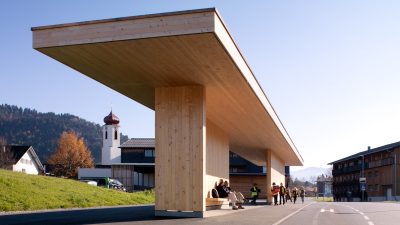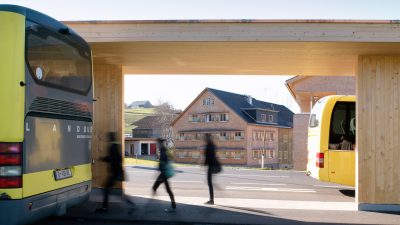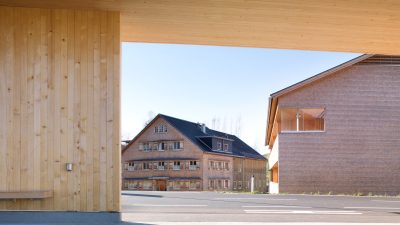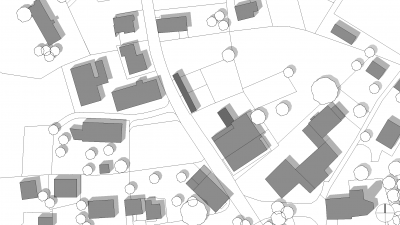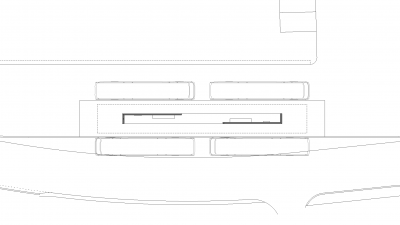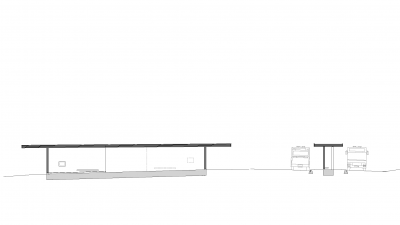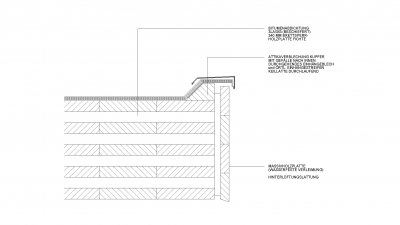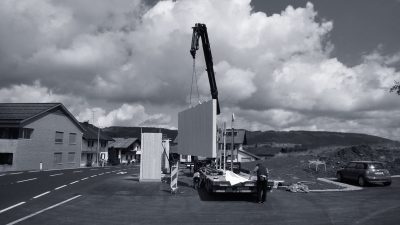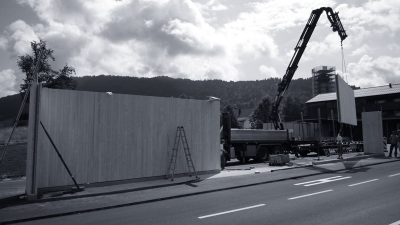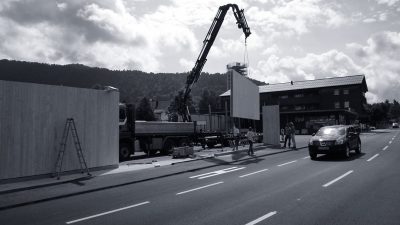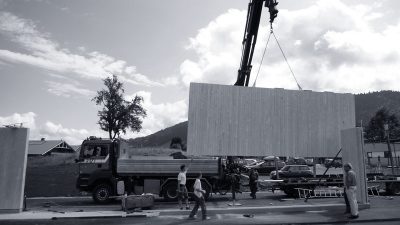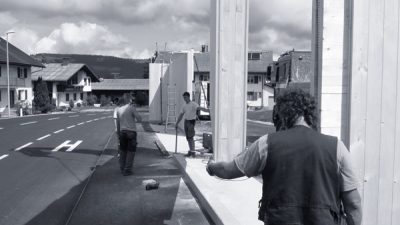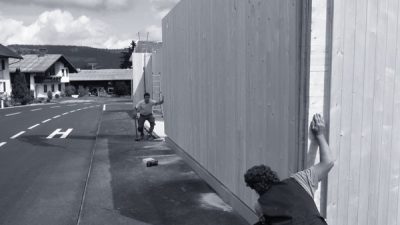Project Information
DI Bernardo Bader, Dornbirn
Bechter Zaffignani Architekten ZT GmbH, Bregenz
Arch. DI Roland Wehinger
Martin Rümmele
Harald Seidler
Client
Gemeinde Krumbach
Location
Krumbach
Completition
2011
Copyrights
Text Bechter Zaffignani Architekten
Translation Bronwen Rolls
Photo Adolf Bereuter
- Building Site Manager
Wolfgang Bilgeri, Hittisau - Structural Engineering
M+G Ingenieure, Feldkirch
Bus Stop, Krumbach
Krumbach, a small town in the Austrian region of Bregenzerwald, underwent a redevelopment process creating a ‘village square’, the town’s focal point and heart. Public transport is vital to the population of the region and due to the redevelopment work the bus routes and bus stops needed investigation and auditing for public safety and daily usability. A traffic planning study recommended the new stop be built in the northern area of the town, and the demolition of the old building in this area provided a large space that the new structure reacts to, it fills the void left behind and becomes a roadside solid mass, a statement, a welcoming anchor.
»The people of Krumbach are proud of this special installation, which enhances the newly designed Krumbach town centre working in harmony with the other buildings and facilities.«
Arnold Hirschbühl, Mayor of Krumbach
The bus stop follows a ‘terminal concept’. Under an elongated roof of 29 x 4 meters, the stop can be used by of four buses simultaneously. Fast and, above all, safe transfer of passengers is the big advantage of this concept. The architectural implementation is simple and appropriate. Two 8.2-meter-long wall panels support the roof construction. Due to their L-shaped design, and that they offset to each other, the unique waiting areas create an elongated space. Deep benches made of solid oak invite you to linger.
Timber is a prominent building material in the town centre, and the bus stop is consistent with this. The roof area is a large 29 x 4 meters, and the resulting load bearing requirements are considerable. In order to implement the design concept, the walls and the roof are massive elements realised in cross laminated timber. The roof panel is a nine-layer, high pressure laminate with a thickness of 43mm. The outer slats run lengthwise and carry the load into the wall structures. The underlying layers in of the lamella ensure sufficient transverse impact, with overhangs of 1.3 or 2.5 meters. The roof projects out length ways, extending 3.5 meters in both directions over the wall structures. The wall panels are also multi-layered, high pressure laminate, with five layers. The timber structure is supported on a reinforced concrete base. Both roof and wall elements were delivered as complete prefabricated elements to the construction site and installed. The structural strength of the wall panels is 20 cm, and the roof panel is 35 cm.
The materialisation of the bus stop follows the simple and reduced formal language of the structure. Despite the dimension of the building, it looks like a piece of furniture in public space. All visible concrete surfaces are sandblasted, the timber construction elements are native spruce, the two benches are in solid oak, and the displays for the bus timetables are made of brass. All materials are untreated and subject to their natural ageing process.
Project Plans
Baufotos
Public
- Holzbaupreis Vorarlberg
2013 (Auszeichnung Öffentlicher Bau)
- Vorarlberger Holzbaupreis 2013
ZN Z-247, Broschüre Vorarlberger Holzbaupreis, S. 34-35 - Schön Hier, Architektur auf dem Land, S. 70-71
ZN B-083
