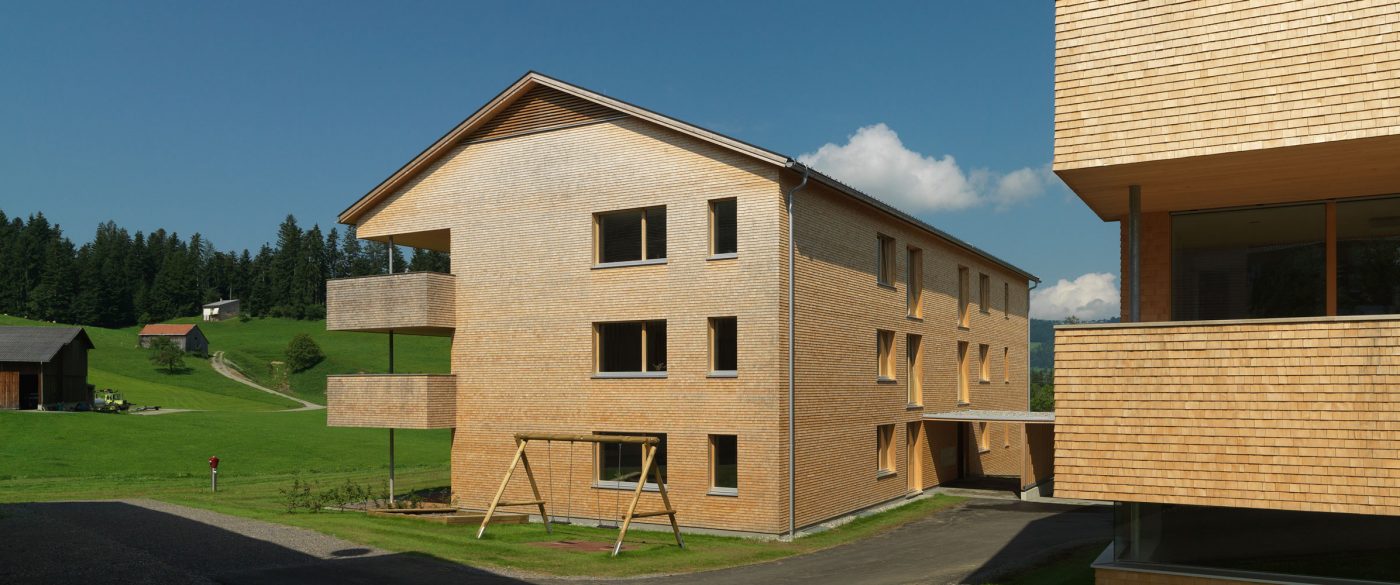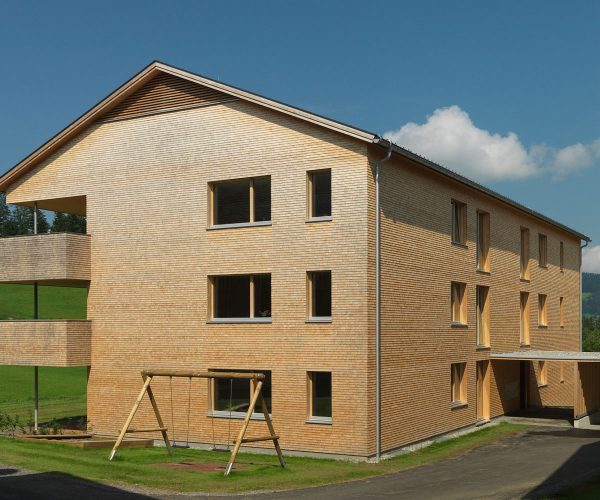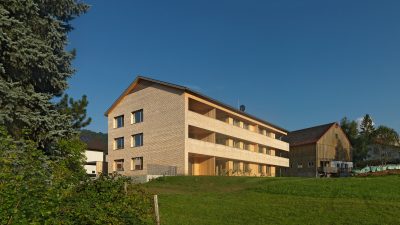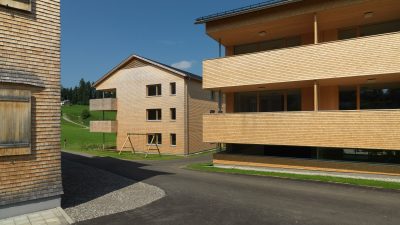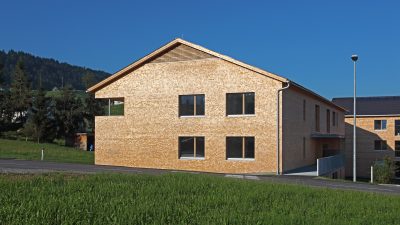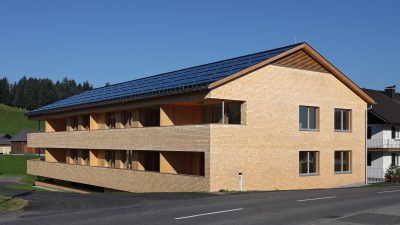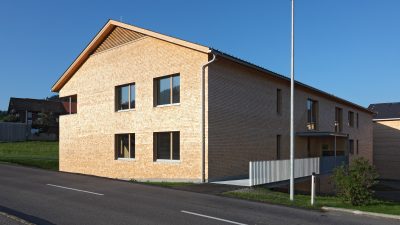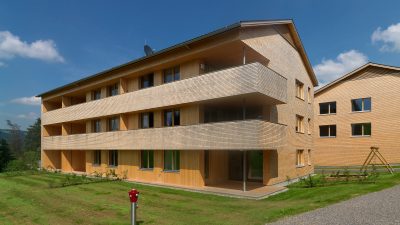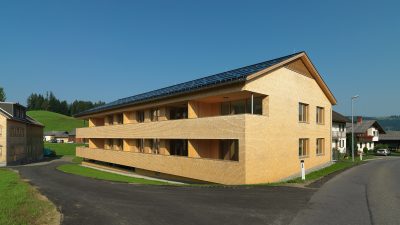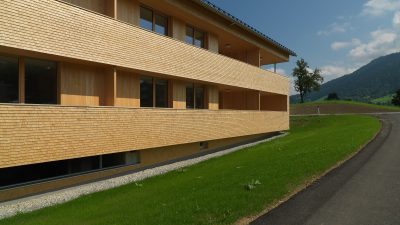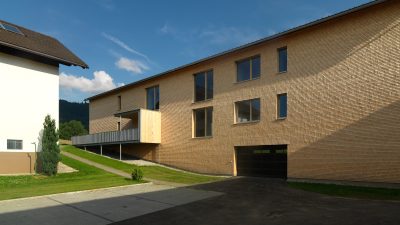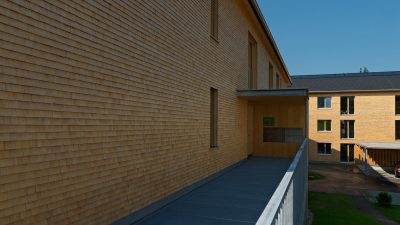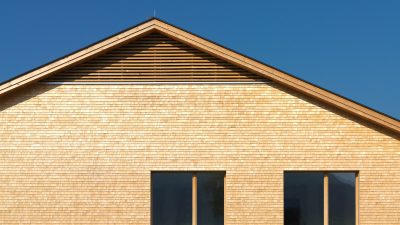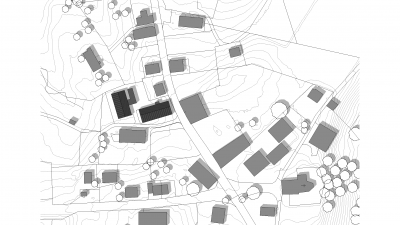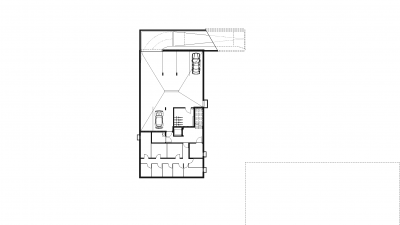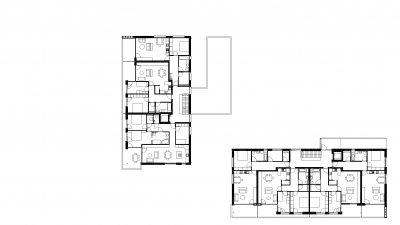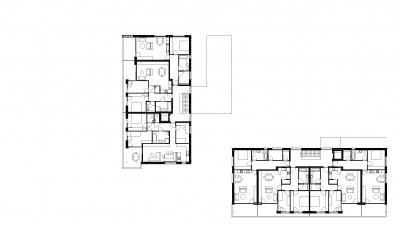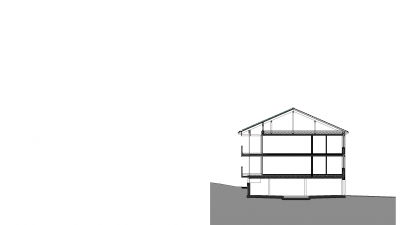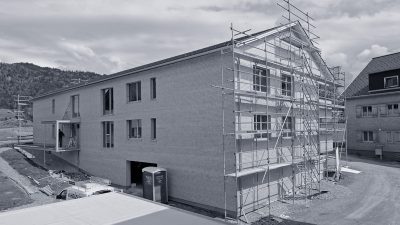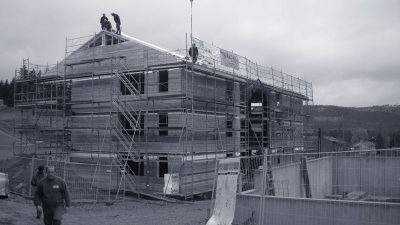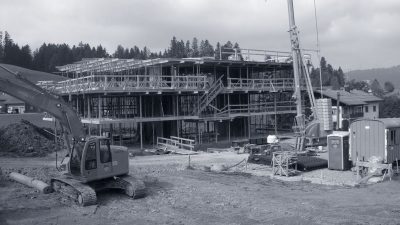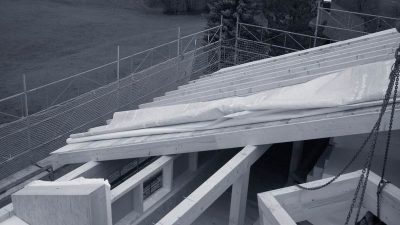Project Information
Morscher Bau- und Projektmanagement GmbH, Mellau
DI Stefan Hiebeler
Martin Rümmele
Morscher Bau- und Projektmanagement GmbH, Mellau
Morscher Bau- und Projektmanagement GmbH, Mellau
Client
Morscher Bau- und Projektmanagement GmbH, Mellau
Location
Krumbach
Completition
2010
Project Facts
House 1+2
n.b.ar. 2.327 m², GFA 1.974 m²,
GBV 6.171 m³
Energy
1 House 10 kWh/m²a
2 House 8 kWh/m²a
Certification
Passivhaus
Rights
Photo Robert Fessler
Translation Bronwen Rolls
Text Hermann Kaufmann + Partner ZT GmbH
- Structural Engineering
DI Ingo Gehrer, Höchst - Heating Ventilation and Sanitary Planning
Planungsteam E-Plus GmbH, Egg - Electronics Planning
Elektro Sutter, Krumbach
Dorf, Krumbach
The multi-family house Dorf Krumbach is another step towards the central development of Krumbach. It began 10 years ago with the construction of the community centre, and was continued by the renovation of the old municipal office as well as the renovation of the large hotel and restaurant, Adler. The clear objective of the community is to develop the centre as much as possible. The two newly built apartment buildings make a significant contribution to this, and form an important spatial consolidation of the town centre.
»We tried to send out a signal with this project. Residential buildings have tremendous potential with regards to sustainability and climate protection, which should be maximised.«
Mayor and Client, Arnold Hirschbühl
The main initiator of this development is the current mayor Arnold Hirschbühl, who also contributed the plot of land for this new venture. The two new buildings take their proportions and dimensions from the adjacent old farmhouse and form, with the farmhouse, an ensemble within the centre. Both houses have pitched roofs and a consistent natural timber finish. While the street-side building is social housing with rental apartments, the back house is a private condominium.
Both buildings are designed as Passive Houses, a large photovoltaic system on the southern roof surface of the front house generates almost the same amount of energy in the annual balance as is needed by the two houses for maintenance. This is a balanced zero-energy building; this development represents an important contribution to the consolidation of the existing town centre and as an exemplary building in terms of energy efficiency and sustainability.
Project Plans
Baufotos
Public
- Passivhaus-Datenbank
