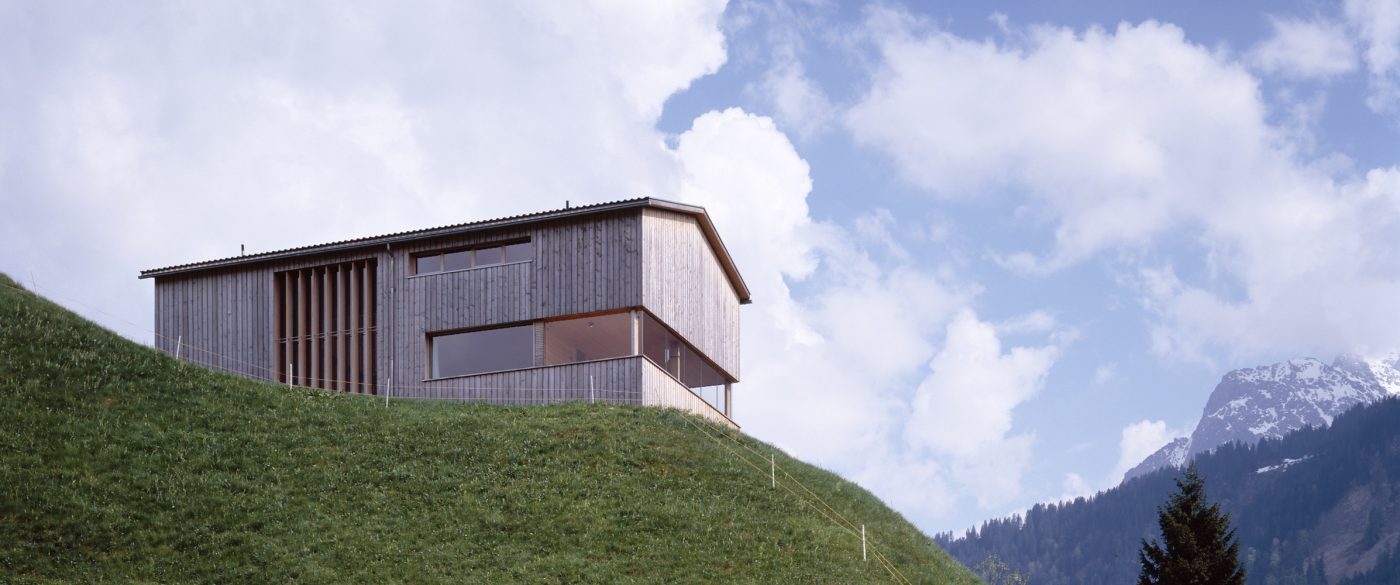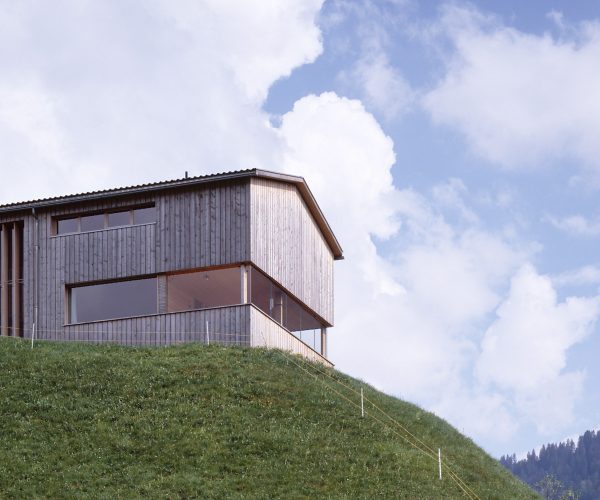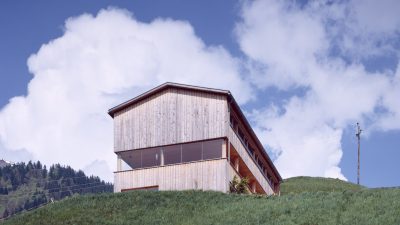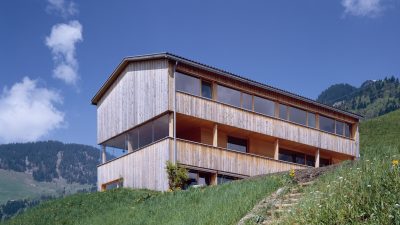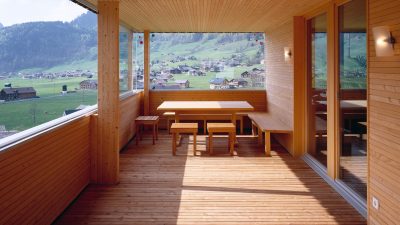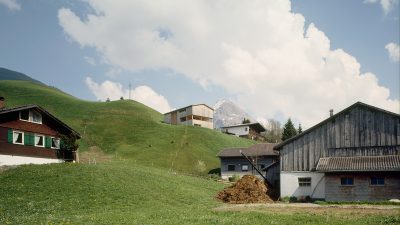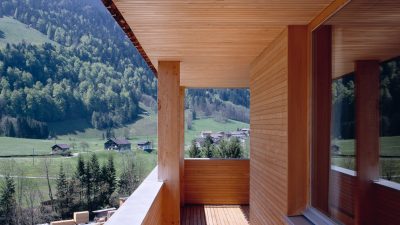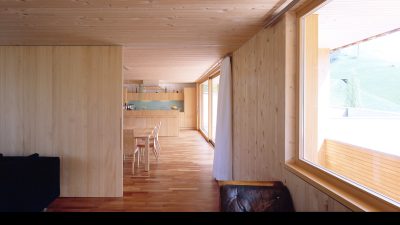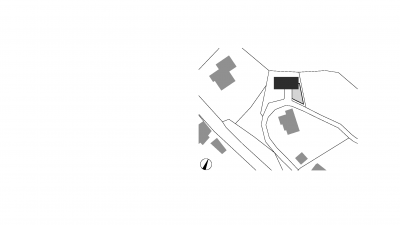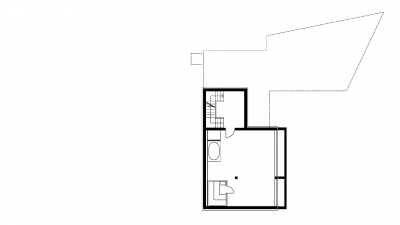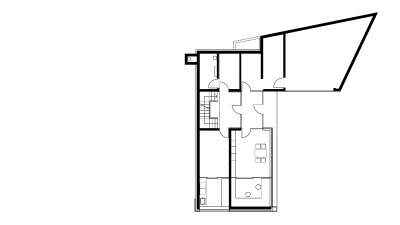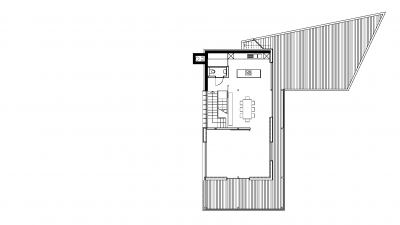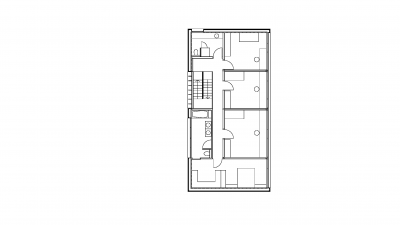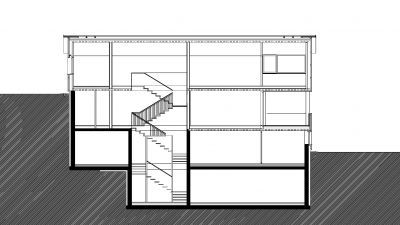Project Information
DI Stefan Hiebeler
Bmst. Wolfgang Elmenreich
Client
Thomas Kopf
Location
Au
Completition
2000
Project Facts
WNLF 219 m², n.b.ar. 421 m²,
GFA 520 m², GBV 1.532 m³
50 kWh/m²a
Rights
Text Otto Kapfinger / Hermann Kaufmann WOOD WORKS,
Translation Bronwen Rolls
Photo Bruno Klomfar
- Structural Engineering
Rüsch Diem Schuler, Dornbirn
Kopf, Au
The client runs a local sawmill which processes spruce, fir and larch from the region into timber for windows and construction, as well as planks for log houses, and is an advocate of glue-less solid timber construction. His family home, which is integrated into a hillside and houses an office in the basement, is a prototype of the then newly developed solid timber construction method with diagonally dowelled studs. The panel-shaped structural elements are made of solid square timbers (6 x 10 cm) vertically arranged into panels. For environmental reasons, the square timbers are neither glued nor nailed, but jointed with diagonally offset hardwood pins. This method was used to prefabricate the outer walls and the ceiling and roof panels. The story-high external sheathing and the insulated walls were directly delivered to the construction site. The structure and pure materiality of this method determines the ambience of the interior, whereby the roof slabs are arranged in such a manner that they synchronously continue the rhythm of the wall joints. The ceiling above the column-free main story is suspended from the roof support structure with tension rods. Large glass elements open up the house to the south and west. The traditional “Schopf” has been redefined and is located at the gable wall and protected by sliding windows.
Project Plans
Public
- Holzbaupreis Vorarlberg
2001 (Auszeichnung)
- Rheindelta Haus
ZN Z-048, Weisstanne, Brosch. D. Vorarlb. Landwirtschaftskammer1999 - Wohnhaus in Au
ZN Z-086, Detail, Bauen mit Holz 05/2002, S.612-615 - Haus Kopf
ZN B-029, L.Berta und M.Bovati, Progetti di architettura bioecologica, S.162-167
- nextroom - Haus Kopf
