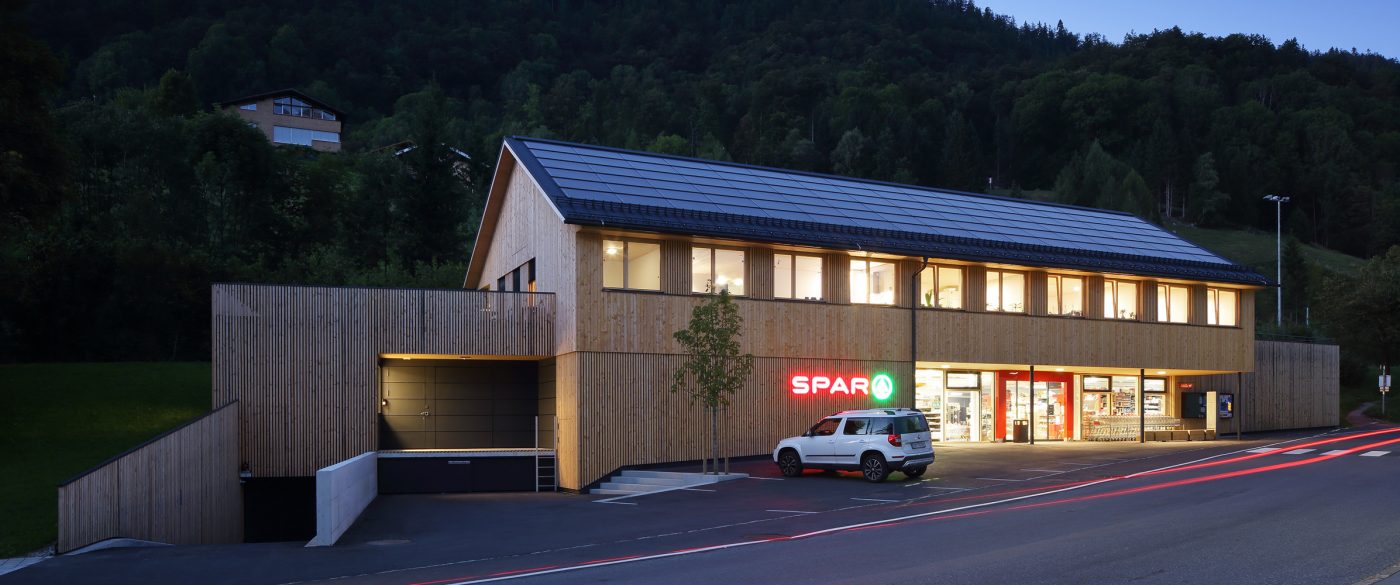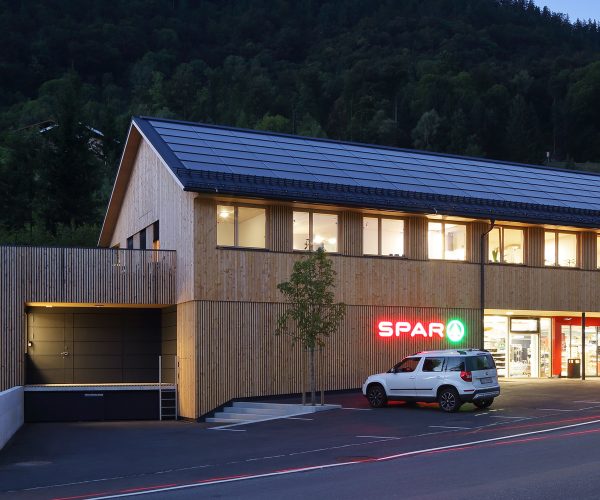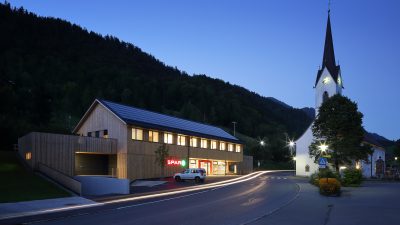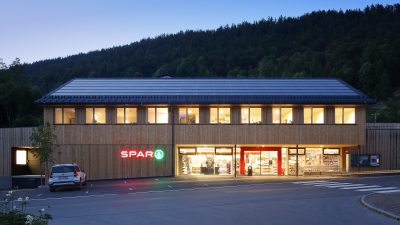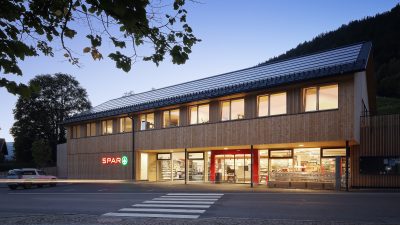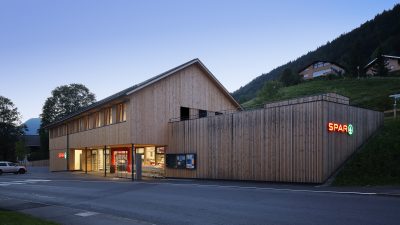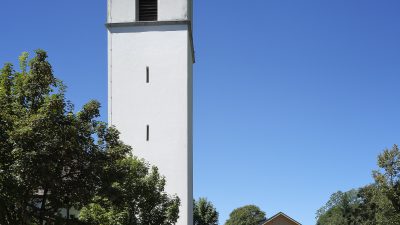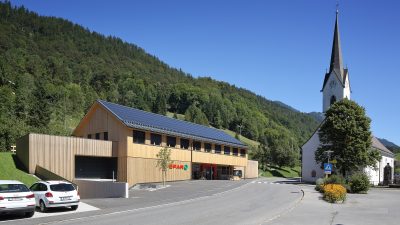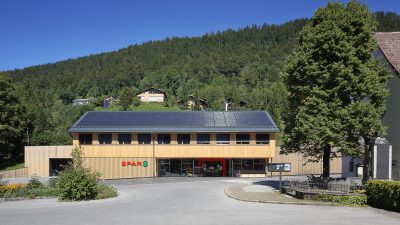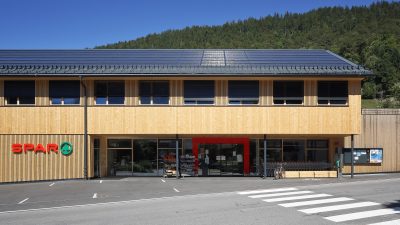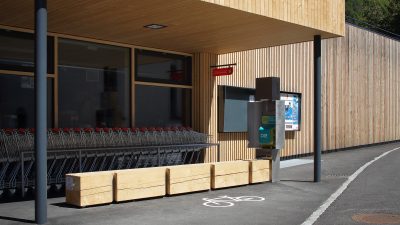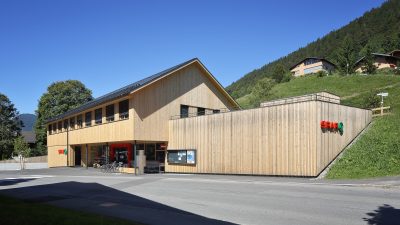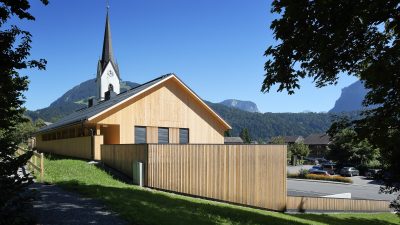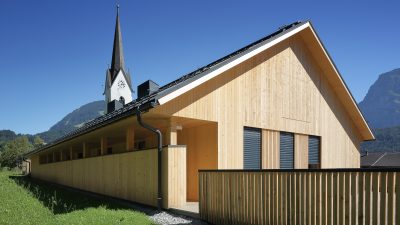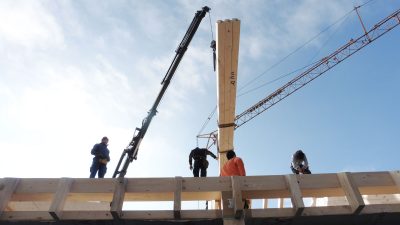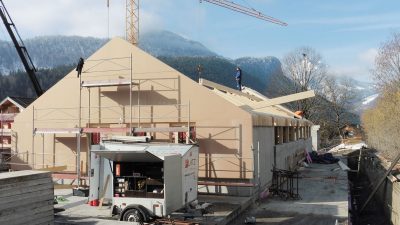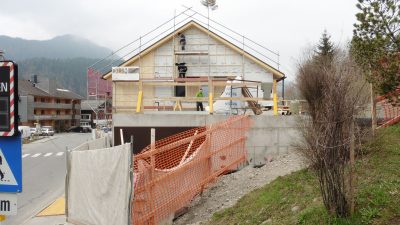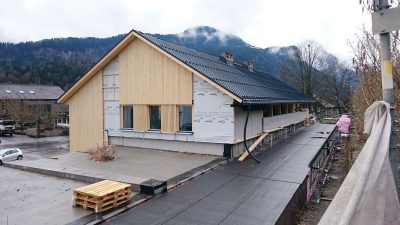Project Information
DI Corinna Bader
Arch. DI Roland Wehinger
Wolfgang Hammerer
BM DI Eugen Keler
Client
Errichtergemeinschaft Konsum-Hus Bizau, Gemeinde Bizau & Raiffeisenbank Bezau-Mellau-Bizau reg.Gen.mbH
Location
Bizau
Completition
2016
Project Facts
n.b.ar. 1283 m², GFA 1842 m²,
GBV 5835 m³
Rights
Text Tina Mott
Translation Bronwen Rolls
Photo Norman Radon
- Structural Engineering
M+G Ingenieure, DI Josef Galehr Ziviltechniker-GmbH, Feldkirch - Heating Ventilation and Sanitary Planning
Koller & Partner GesmbH, Bregenz - Electronics Planning
Meusburger Elektroplanung, Bezau - Building Physics
Thomas Schwarz - WSS, Wärme- & Schallschutztechnik Schwarz, Frastanz - Drainage Planning
M+G Ingenieure, DI Josef Galehr Ziviltechniker-GmbH, Feldkirch - Geotechnical Engineering
GEOMAC Ingenieurbüro für Geologie Mag. Markus Oberhauser, Andelsbuch
Convenience Store, Bizau
The small convenience shop of the Bregenzerwald village of Bizau was housed in a dilapidated old building. This should be replaced by a contemporary building in order to enable an expansion of the range of goods as well as allowing goods to be delivered efficiently and to improve storage conditions. The elongated new building now stands away from the street, directly on a steep edge of the terrain, to create parking spaces for motor vehicles and bicycles. In the south, an open space with old trees opens up between the church, elementary school and the traditional Hotel Schwanen.
The striking division of the building into three structures is achieved through recesses on the side of the one-storey business facade and the central placement of a partially projecting volume as a residential wing above. An essential aspect of the planning work was the organisation of the various access routes. In the west of the property there is a loading ramp for deliver y trucks and the access to the underground car park. The supermarket is entered via a generously proportioned glass front on the street side, while the access to the arbour, which opens up the four apartments at the rear of the house, is offset to the side. Due to the location on the slope, this can also be reached directly from a narrow footpath that meanders along the village brook.
The basement and the retail areas and the adjoining rooms on the ground floor are in the earth and are therefore built in solid construction. The living structure on the upper floor was constructed from prefabricated timber elements with a roof structure made of solid structural timbers. The facades are made of sawn-rough fir as timber screens or exposed battens; the windows are made of oiled silver fir and supported with aluminium on the outside of the shop front. Thanks to the clearly structured planning and detailed implementation, the project from demolition to reopening could be realised in just ten months.
