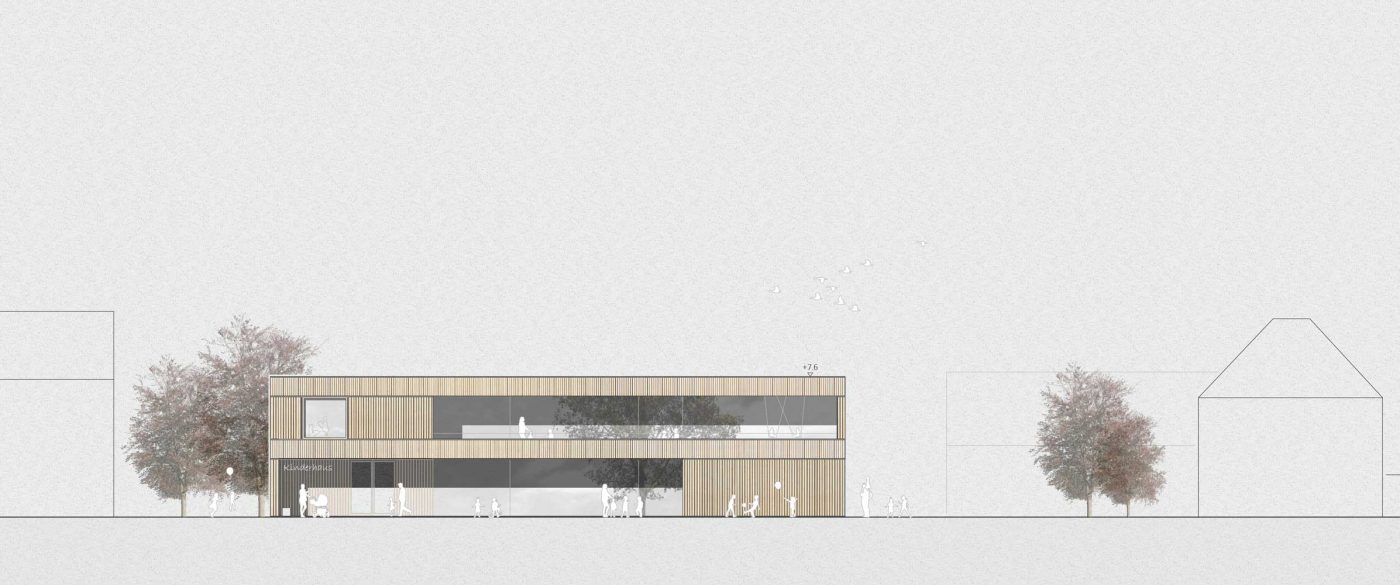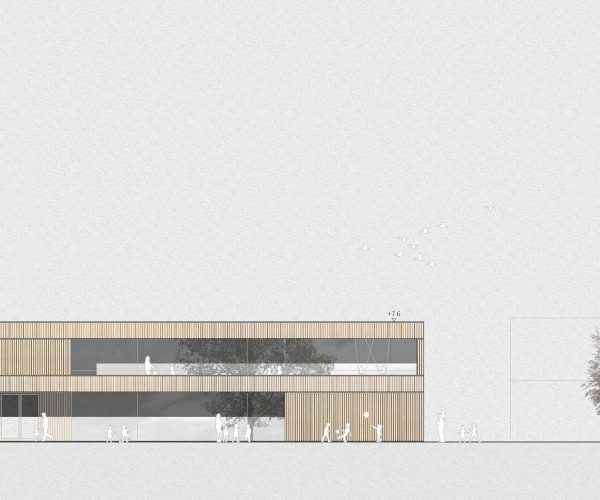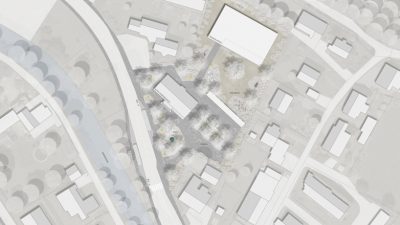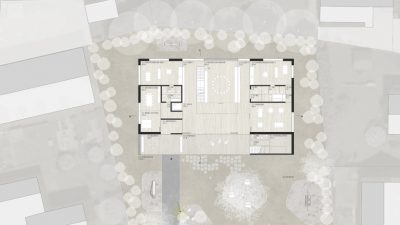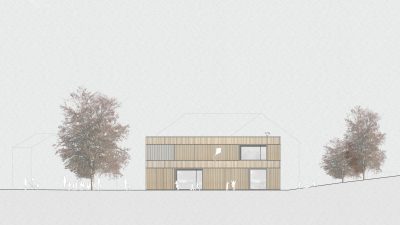Project Information
Andreas Ströhle M.Sc.
DI Thomas Fußenegger
Florian Schwender M.A.
Melanie Hartmann
Builder-Owner
Gemeinde Kennelbach
Location
Kennelbach (A)
Competition
2017
Project facts
Rights
Text Marko Sauer,
Translation Bronwen Rolls
Image Hermann Kaufmann + Partner ZT GmbH
- Heating Ventilation and Sanitary Planning
Koller & Partner Ges.m.b.H, Bregenz - Landscape Planning
DI Markus Cukrowicz, Winterthur
Children’s care centre, Kennelbach
Kennelbach lies in a narrow strip between the Bregenzer Ach River and the first hills of the Bregenzerweld region. On a plot of land behind the old parish hall of Kennelbach, a new children’s care centre is to be built, which places the kindergarten and the child care under one roof. The site is located directly at the transition from the flat valley to the first slopes of the nearby hills. This attractive location means the care centre has wonderful outdoor space.
Inside, the central meeting room (auditorium) forms the heart of the care centre. On the ground floor it can be combined with the spacious movement room, on the upper floor it serves as a gallery. In the extension to the south are the shared terrace and a porch. In the corners are the four group day rooms. It benefits from exposure on two sides.
The construction is made of timber, which is chosen to act as both a support and to offer a creative aesthetic. This gives the care centre a pleasant atmosphere and it achieves optimum indoor air quality. The facades also have a timber theme, but they vary. The large windows are partially flush with the inside, with additional protection and a deep reveal; they can be used as a seat.
