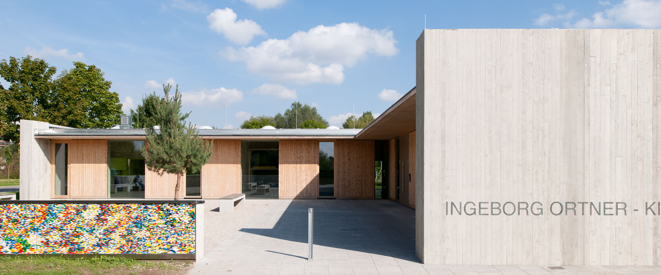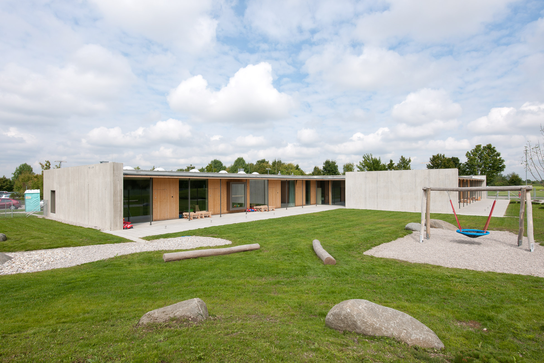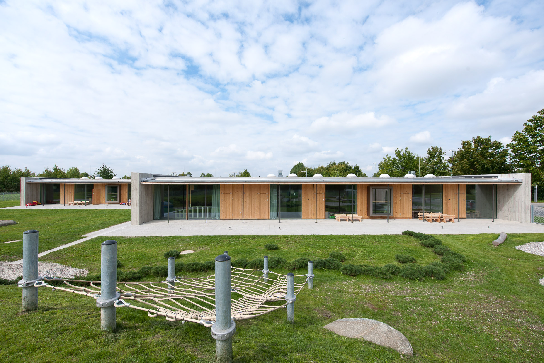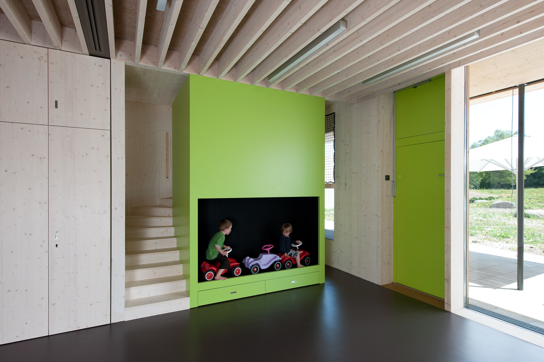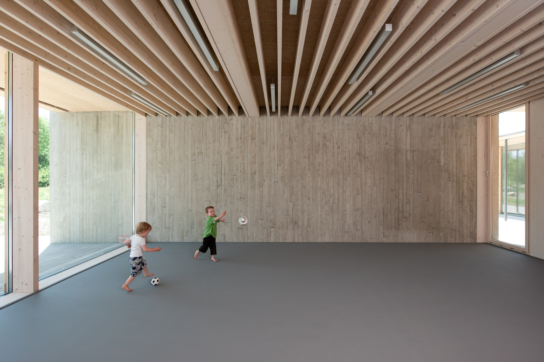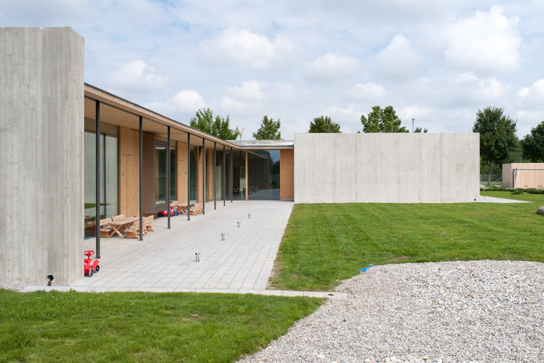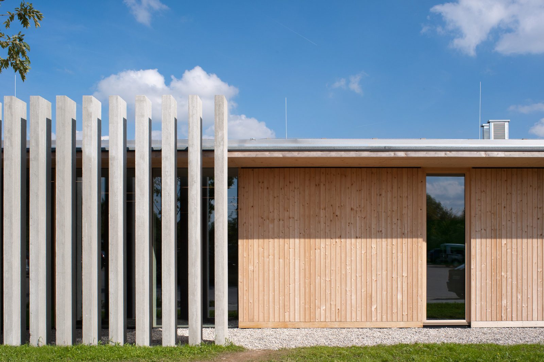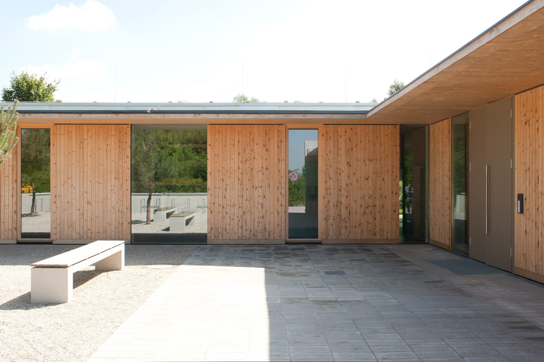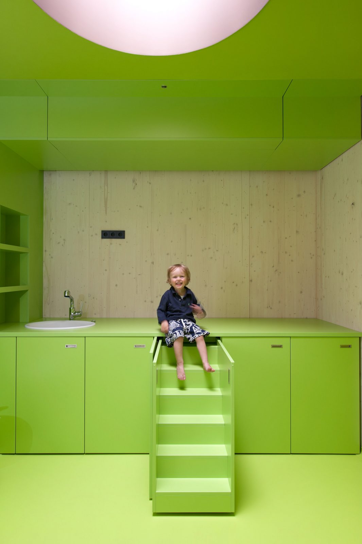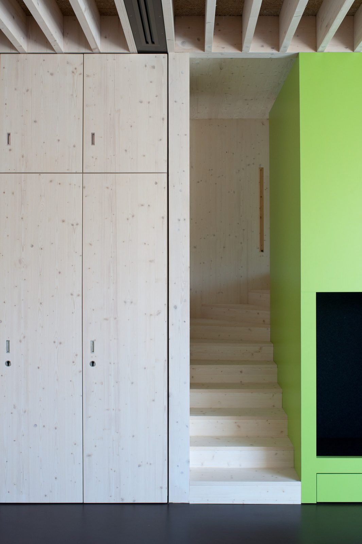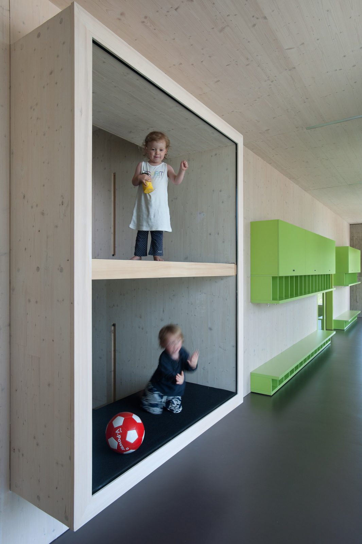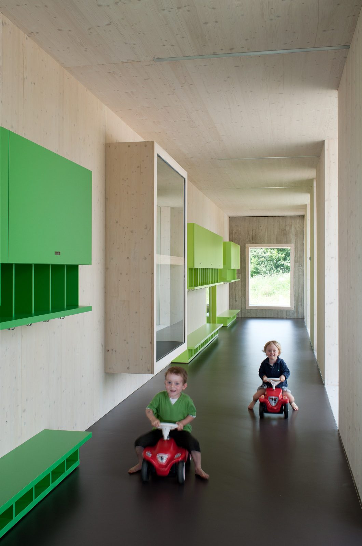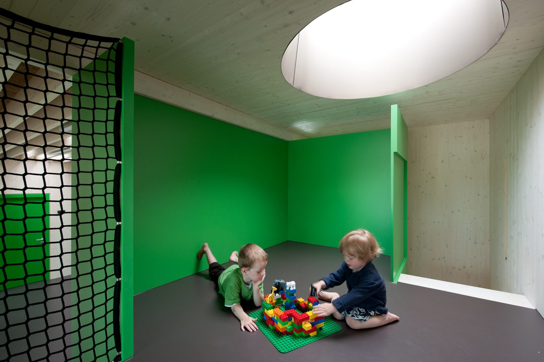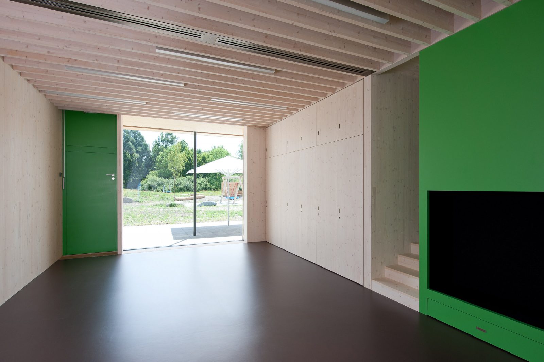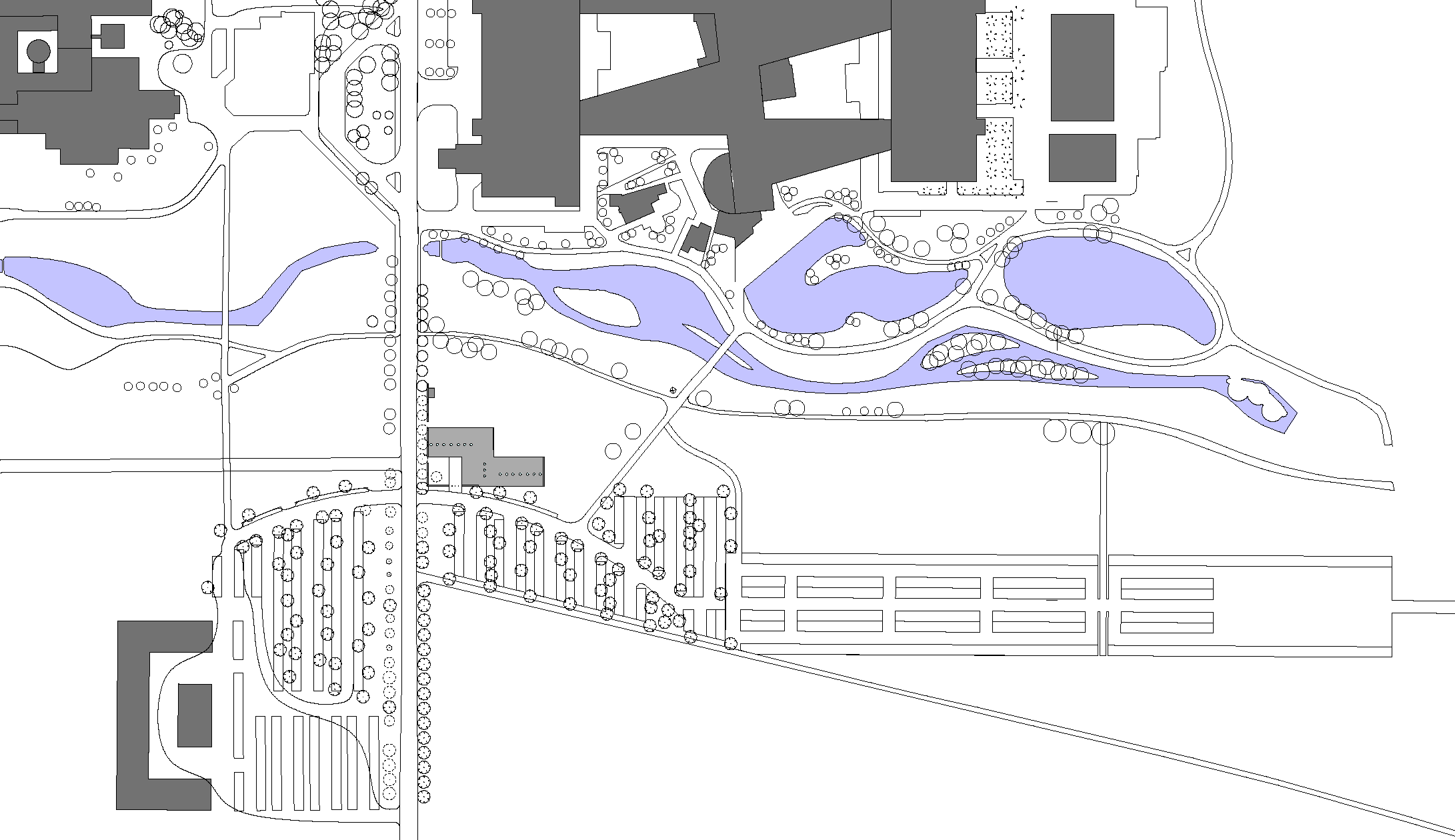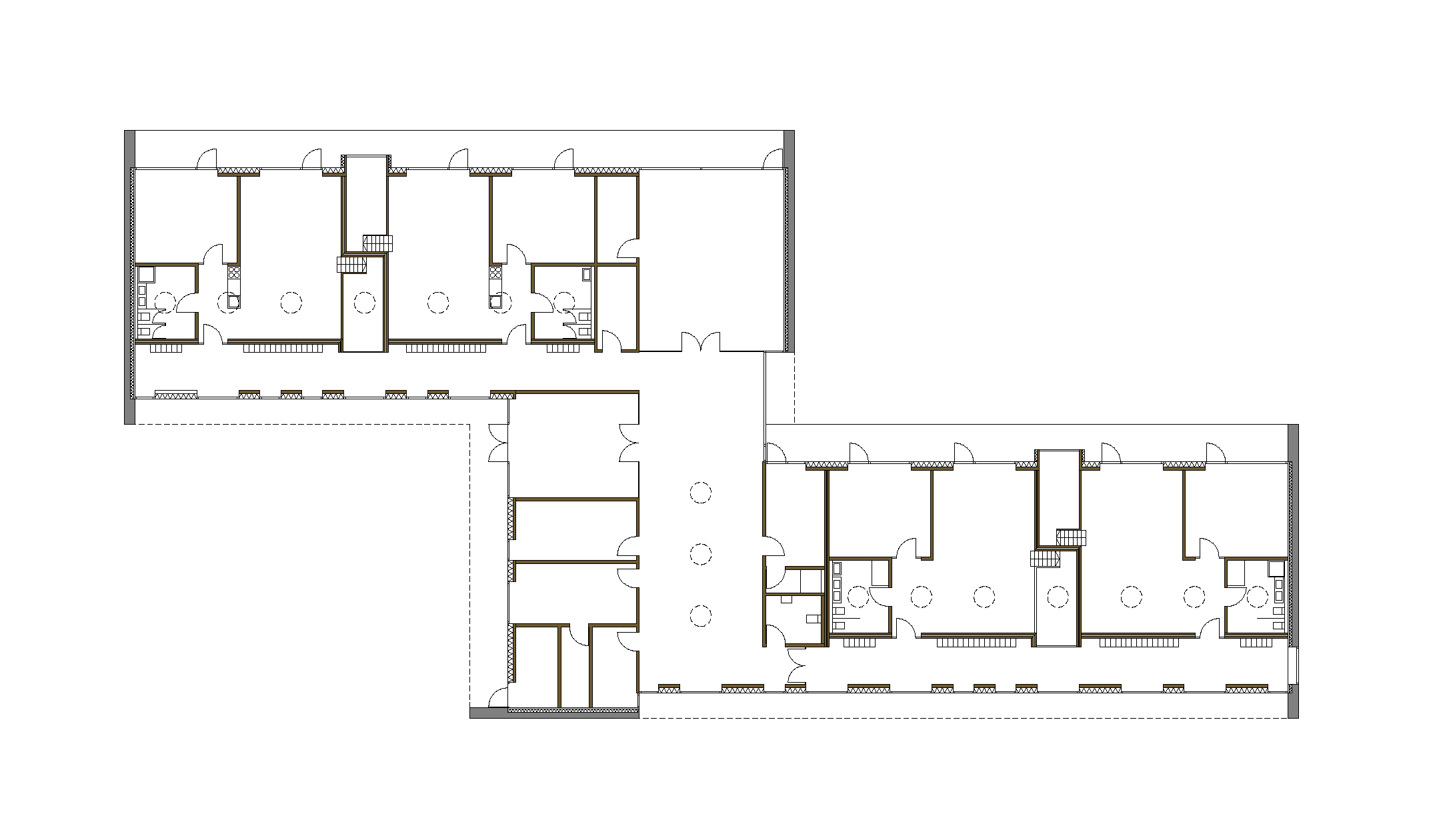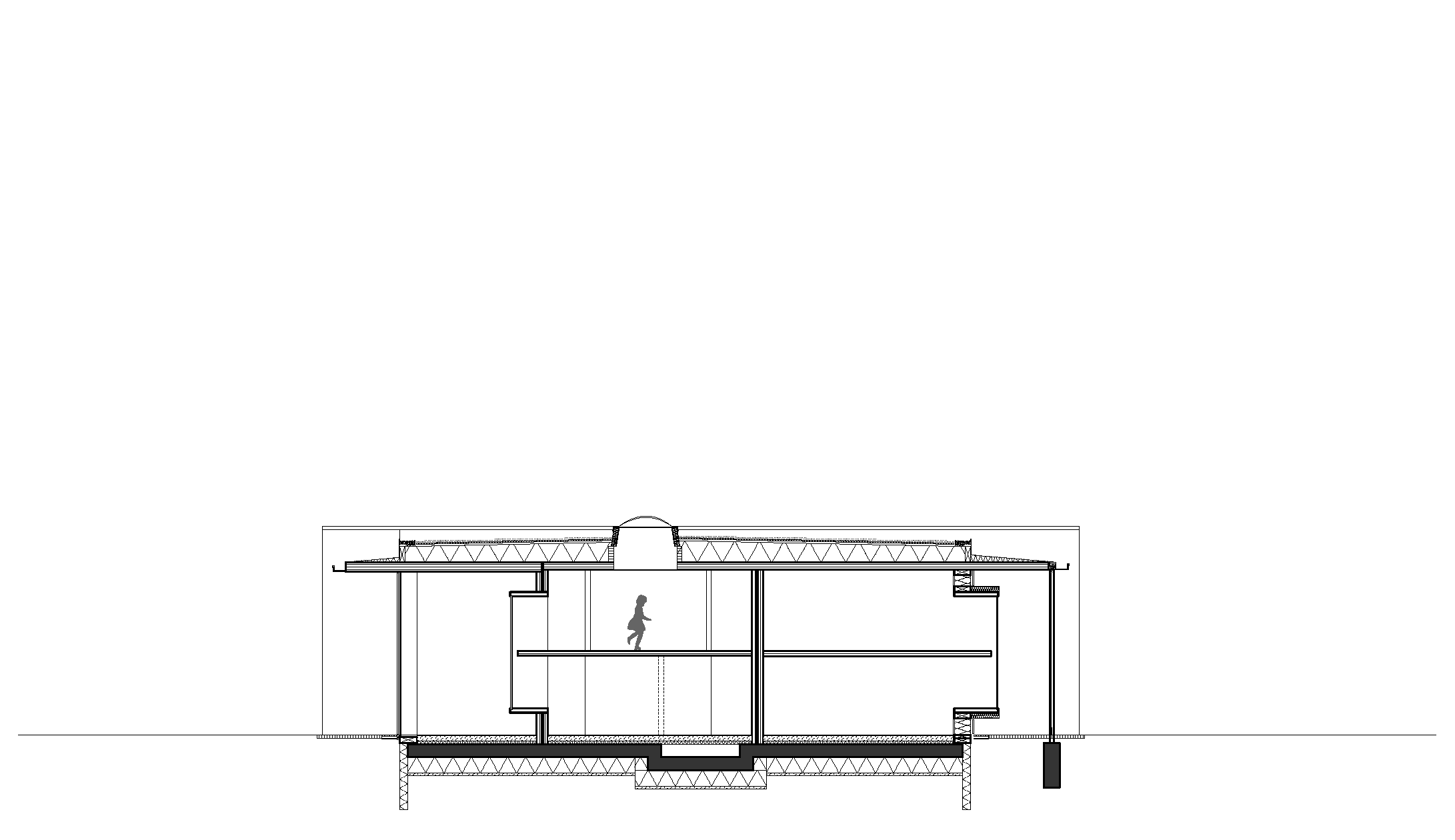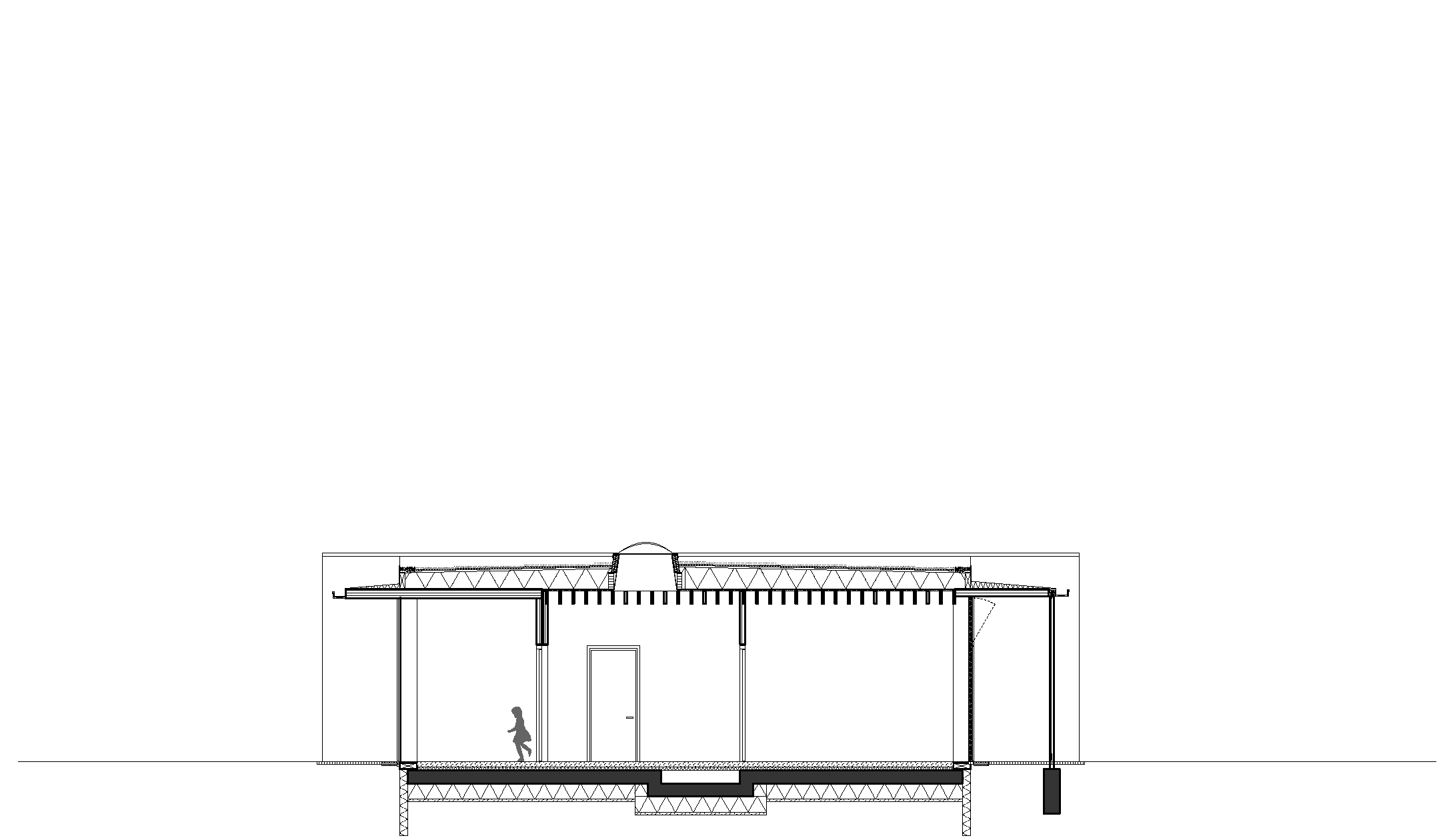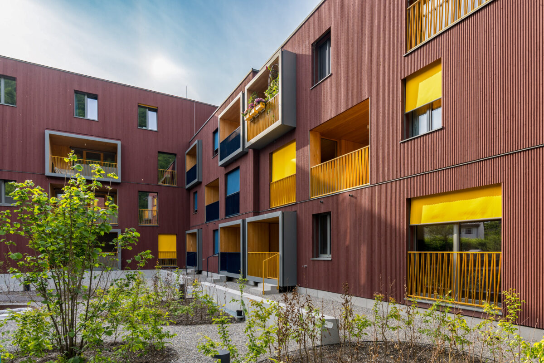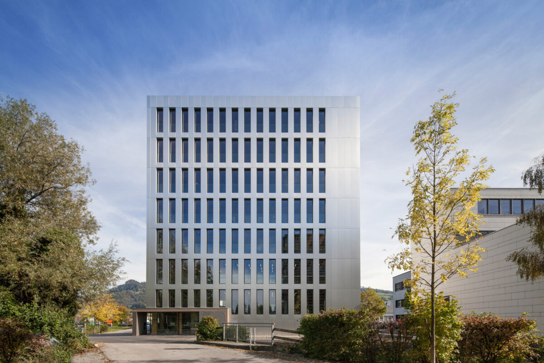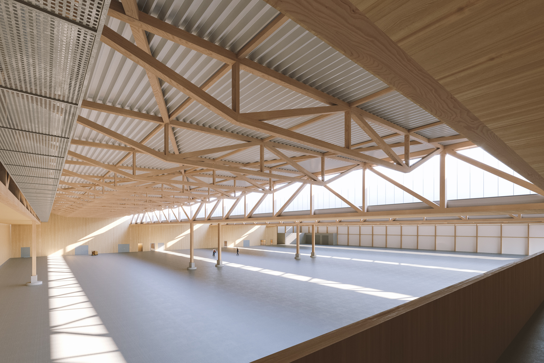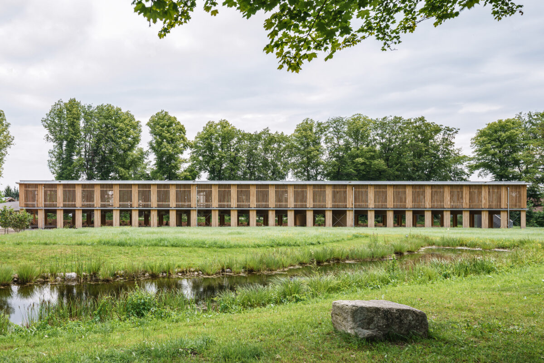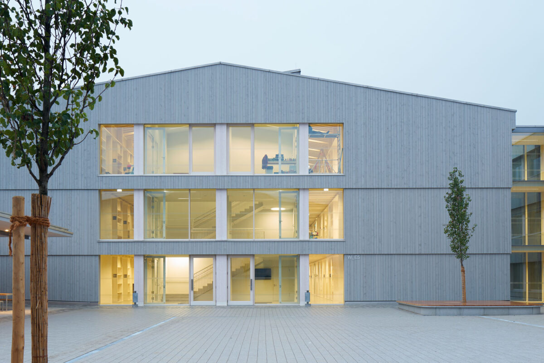A versatile, safe and welcoming day centre that also focuses on sustainability and cost-effective operations
The site of the Ingeborg-Ortner-Children’s Home works around the urban planning of the original road layout. In order to create a cocoon for the children using the building, the whole structure is pivoted to create an enclosed courtyard and multiple concealed and secure play-zones. The open, and welcoming, entrance faces towards the main road, greeting the families who use the facilities. Inside there is a central foyer which houses the senior management department, the kitchens and multipurpose hall. The large internal entrance hall is opened up and exposed along its western side. The flat green roof of the building blends in with the surround green spaces. Inside the building the colours of the natural building material are dominant, and where needed an additional palate of accent colours have been added to create ambience and differentiation between areas.
The main structural elements of the ground-floor are glue laminated timber walls and beamed ceilings. These are open timber beams with dimensions of 40/240 mm, which are spaces apart at 250 mm intervals. They form the support for the roof structure, contribute significantly to the architectural design and create exceptional acoustics. The ceilings of the spacious entrance foyer, the corridors and the functional areas are built, like the walls, in cross-laminated timber. As a special design feature, all wall and ceiling timber surfaces are visible.
Read more
The building envelope includes generous floor-to-ceiling glass surfaces and perfectly executed timber walls. The surfaces are largely untreated. Generous canopies, which also provide sun protection, serve to protect the recessed facade surfaces from the elements. The flat roof is beautifully landscaped.
In order to ensure the most flexibility of use, the day care centre was divided into three units. Each unit can be used independently of the others. They consist of lounges and corridors, the corridors are also available space for the children to use as play areas. The individual use units are separated by fire-retardant, room partitioning.
The aim was to develop an energy-efficient building that goes well beyond the current EnEV standard. The building envelope is optimised, while a decentralised ventilation system, with heat recovery, significantly reduces energy consumption again.
Automatic opening skylights ensure night cooling in the hot summer months. The cantilevered canopies provide, in addition to the constructive wood protection, heat protection in the summer together with the vertical awnings. Great importance has been given to the use of materials with low primary energy requirements and low maintenance costs, in order to enable sustainable and cost-effective operation of the day centre.
