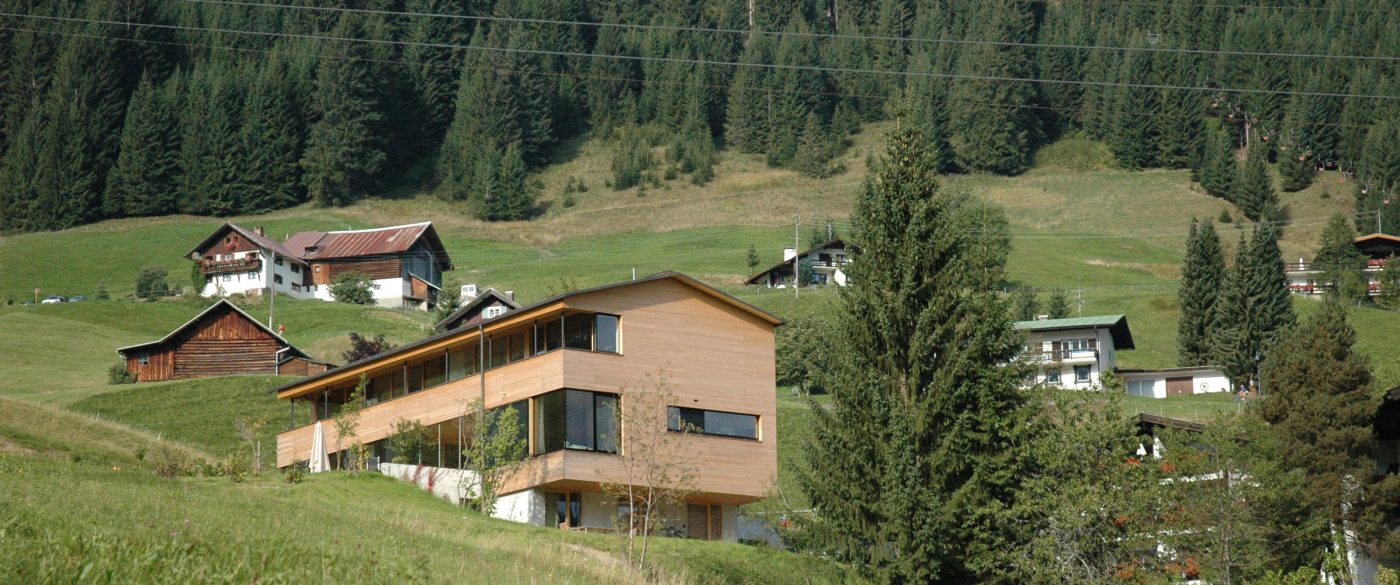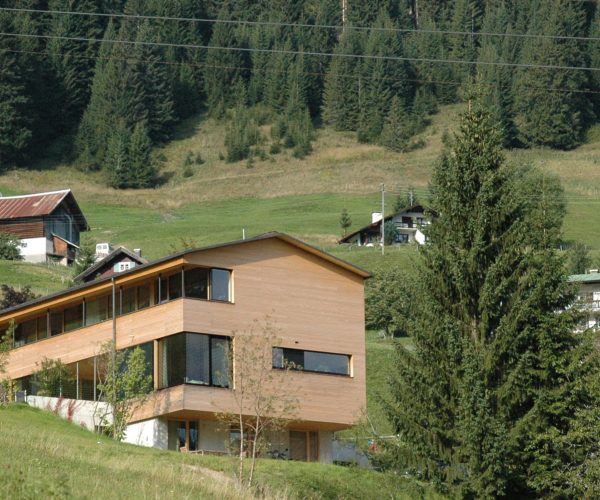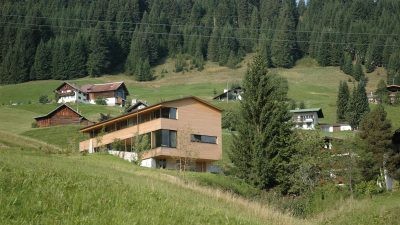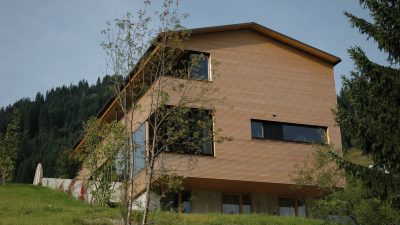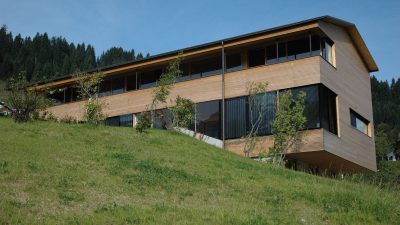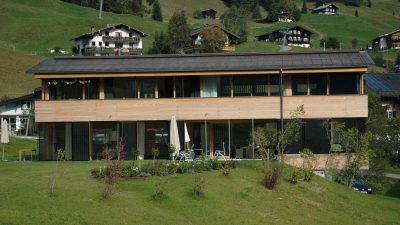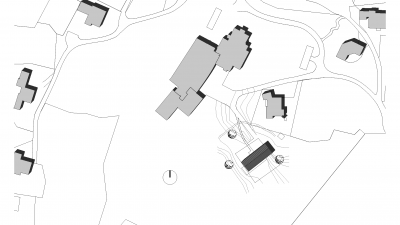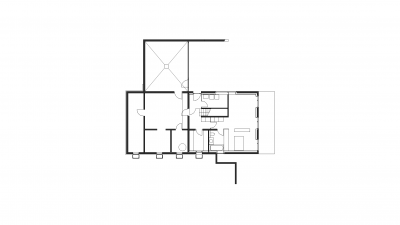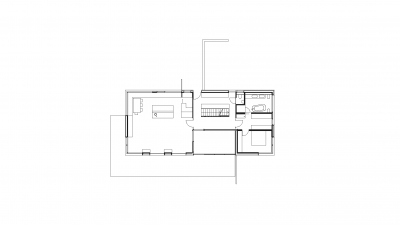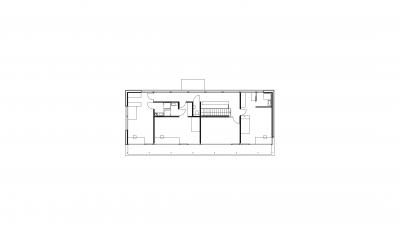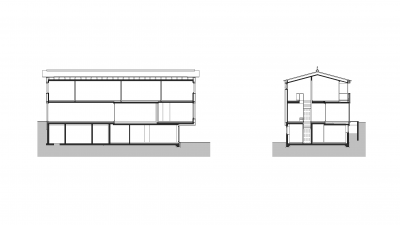Project Information
DI (FH) Juliane Wiljotti
Bmst. Gerold Hämmerle
DI Helmut Haberstock, Sonthofen (D)
Client
Sieglinde und Klaus Kessler
Location
Hirschegg
Completition
2005
Project Facts
WNLF 326 m², GFA 405,50 m²,
GBV 1.645,20 m³
Rights
Photo Stefan Hiebeler - Architekten Hermann Kaufmann
Text
Translation Bronwen Rolls, Hermann Kaufmann + Partner ZT GmbH
- Structural Engineering
Sohm HolzBautechnik GmbH, Alberschwende - Heating Ventilation and Sanitary Planning
Planungsbüro Karl-Heinz Würtz, Riezlern - Electronics Planning
Leitgeb Elektrotechnik, Riezlern
Kessler, Hirschegg
The family home for these hoteliers, positioned right next to their old farm, tries to answer the popular question in alpine tourist regions: how to design a modern building in such a way that over time it is accepted by the surrounding, community and visitors alike?
The materialisation of the structure in this timber-rich region is obvious. The form is based on the traditional gable roofed longhouse, which does not play with historical formalities of the design. It is however, by its very modern details, developed into a self-confident new statement.
Structurally, it is a solid timber construction with visible walls and ceilings made of knot-free diagonal timber elements. This gives the interiors a special atmosphere, because the bulkiness of the shell is noticeable and clearly different from furnished rooms.
The insulation materials are carefully selected according to ecological criteria (wood fibre insulation), together with the low energy construction results in a high ecological standard and a resource-saving construction concept.

