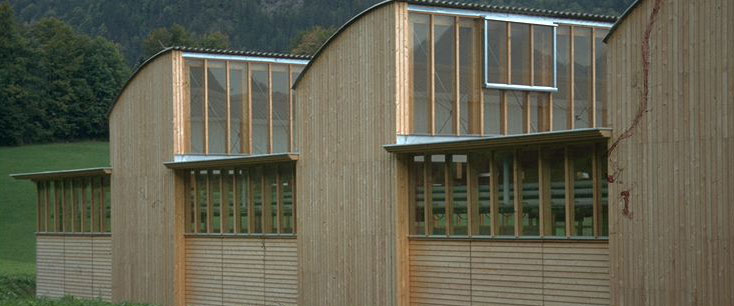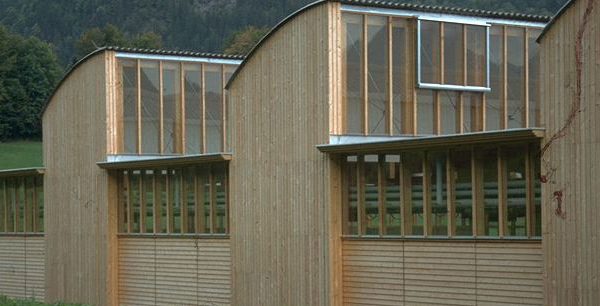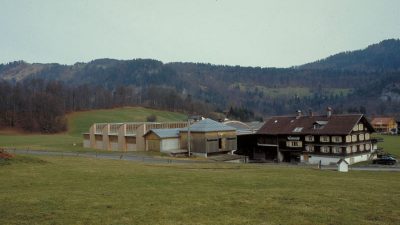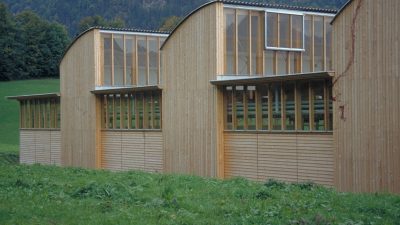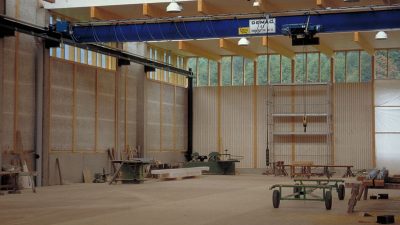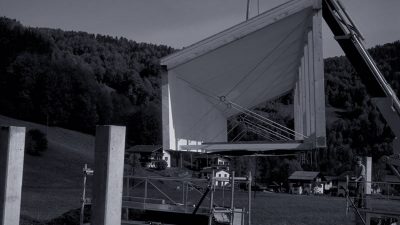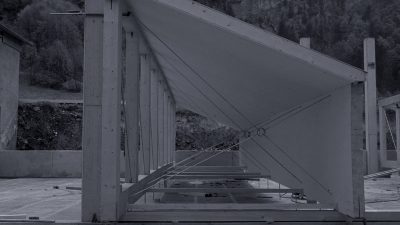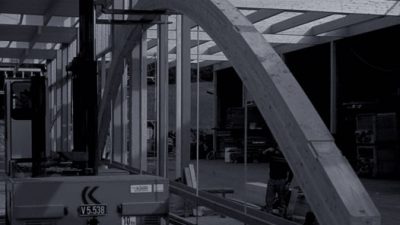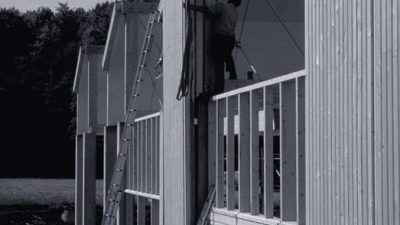Project Information
Johannes Kaufmann
DI Ingo Gehrer, Höchst
Michael Kaufmann, Reuthe
Client
Kaufmann Michael
Location
Reuthe
Completition
1990
Project Facts
Rights
Text Hermann Kaufmann + Partner ZT GmbH,
Translation Bronwen Rolls
Photo Hermann Kaufmann + Partner ZT GmbH
Kaufmann Michael – Beam Assembly Hall, Reuthe
The building demonstrates the new ways and potential of modern timber construction. Great attention was paid to fine-detail, which is possible through intelligent design. Only by focusing on the details does a timber construction begin to come alive.
The aim was to insert a new 16 x 45 m heated assembly hall into the existing building structure and to develop an easy-to-install construction system based on a high degree of prefabrication, keeping the construction time as short as possible. This project should also provide technical proof of the efficient and modern way of thinking of the company has. The design resolves conflicting constructive elegance and functionality and subverts practicable methods of production and installation. It demonstrates the possibilities of surface design as well as the combination of timber and glass, but without questioning the economic efficiency.
Joists, resting on clamped supports, consist of a double-girder truss and a solid wall girder; with the purlins suspended from them form the main construction of the hall. The indoor element was mounted on the ground and lifted by crane onto the supports. The facade was also prefabricated and, together with the outer cladding, attached to the structure as a whole element (no scaffolding necessary). The construction time for the carpenters took only one week. In order to obtain as much reflected light as possible, the soffits and the lights were painted white. The construction was left natural. The floor was also made of timber. In the process, strips of 6 x 8 cm were dowelled onto the base plate and the intermediate space was covered with poured concrete. On top of that 33 mm thick spruce board was nailed, so that the floor can withstand heavy trucks.
Baufotos
Public
- Abbundhalle Reuthe
ZN Z-029, Holz Bulletin, H.27/1991, S. 374-376
ZN B-011, Margherita Spiluttini, Neue Häuser, S.18- Abbundhalle Baien in Reuthe
ZN B-014, Dietmar Steiner, Architektur Beispiele Eternit, S.202/203 - Zimmerei
ZN B-003, Sommer / Weißer / Holletschek, Architektur für die Arbeitswelt, Birkhäuser, S. 92-95 - Werkhalle in Reuthe
ZN Z-028, Architecture + Detail, 4/1995, S.50-55 - Abbundhalle in Reuthe
ZN B-008, Gestalten mit der Welle, S.140-145,158 - Hineinverwittern in die Landschaft
ZN Z-087, Zuschnitt, 4/2001, S. 18-19
