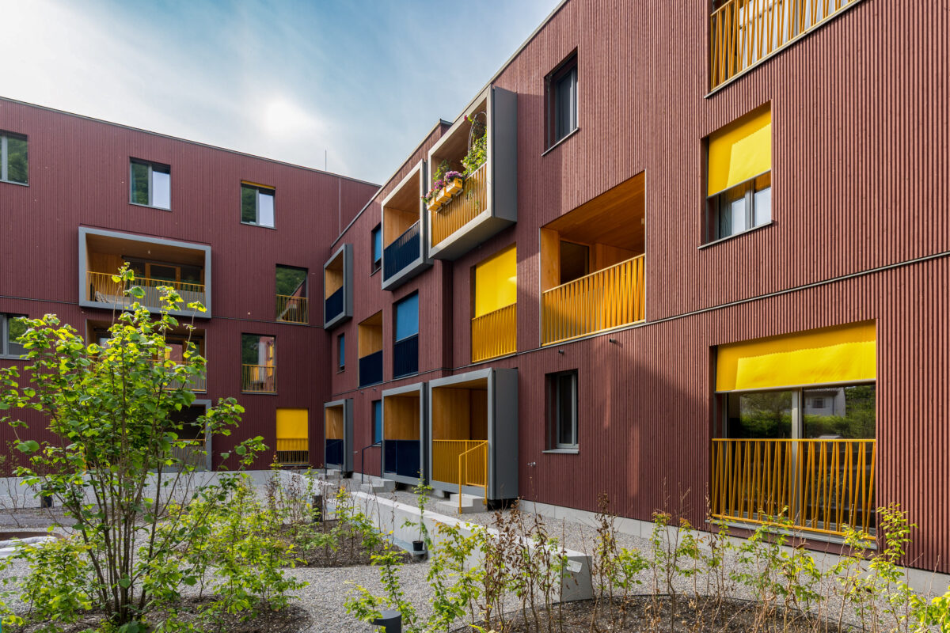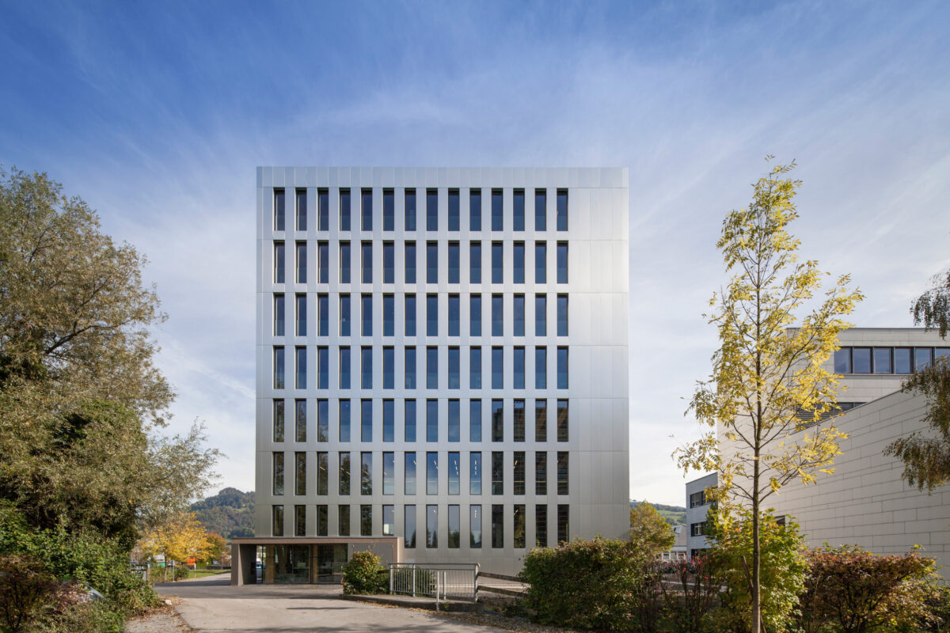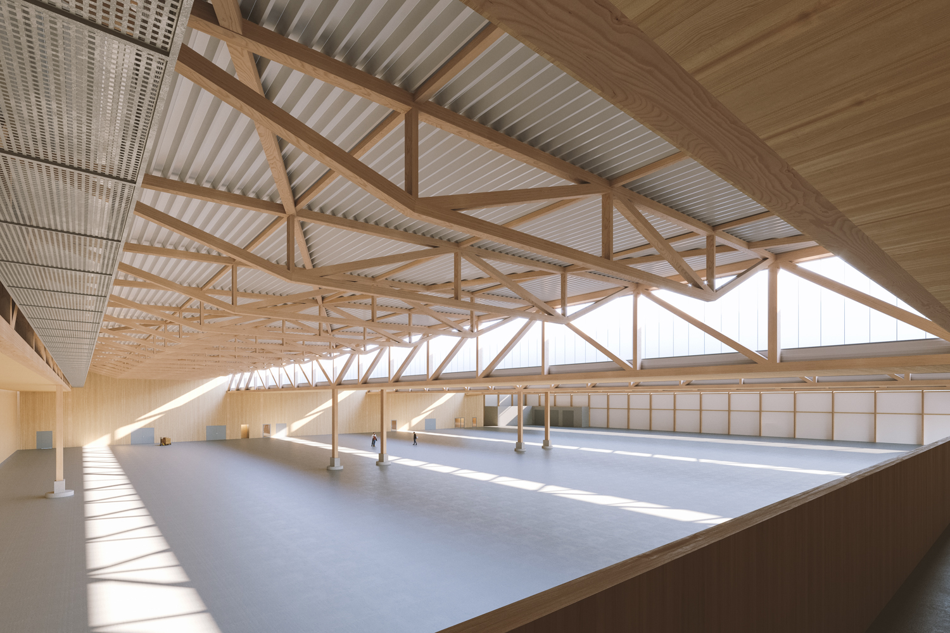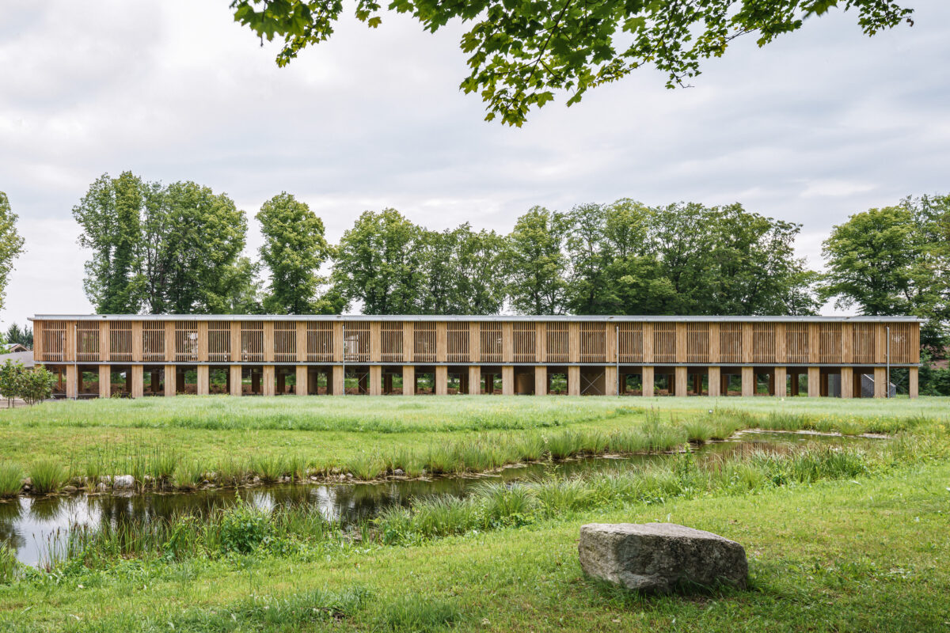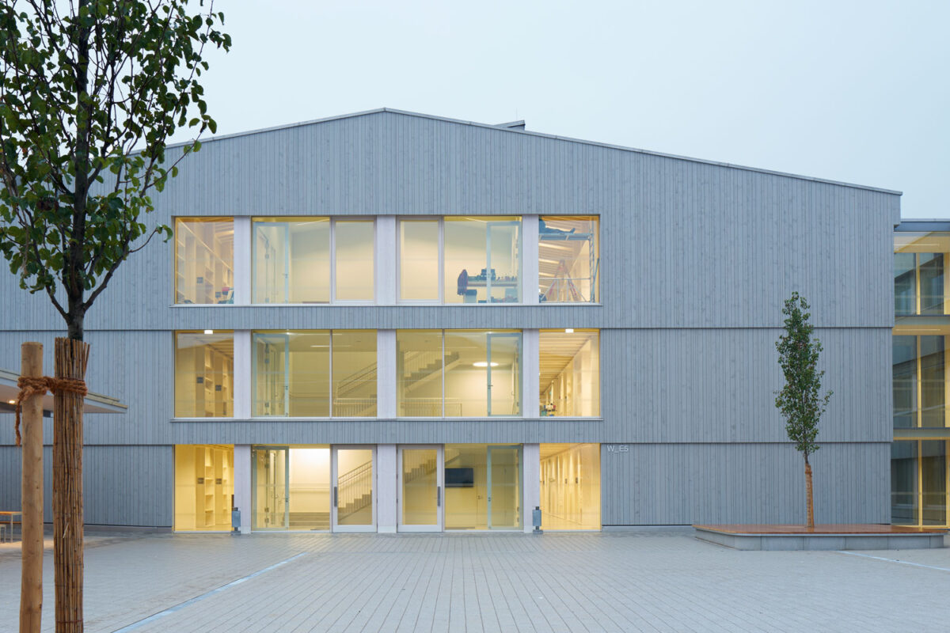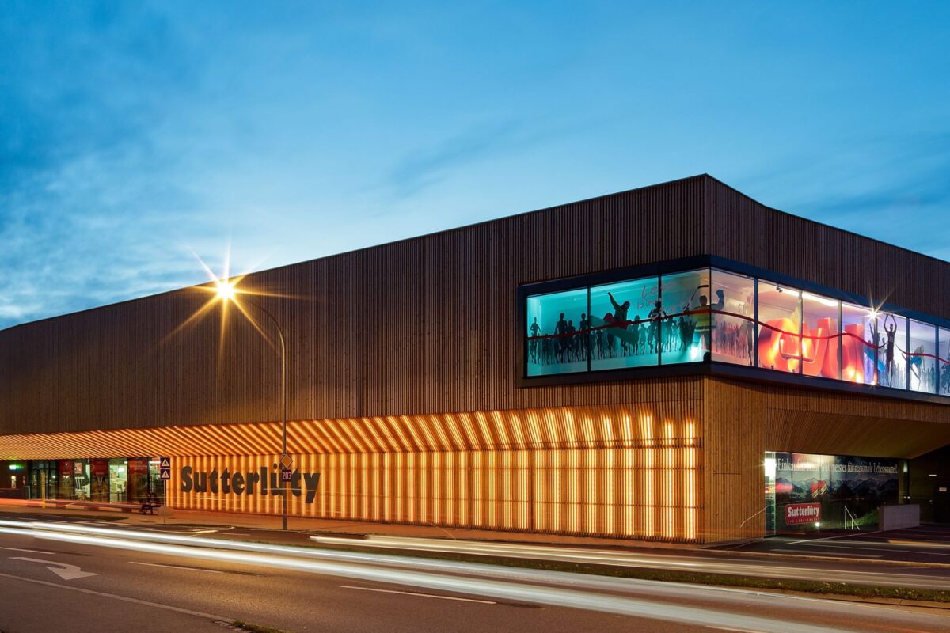Building a home for a young family today is often an exception because both the ground and the construction costs are so high that it is no longer affordable for those with a normal income. In this case, the land was provided by the municipality Lingenau for a very low price, as the builder comes from the village. The construction costs were very limited and it was only due to the fact that the family did almost everything together with the newly retired father who is a trained carpenter, that costs stayed lower. As a result nothing is too much at the house; the cubature was kept very low. The house is entered, due to the terrain, on the living level upstairs, the bedrooms and a minimum basement room are located in the basement. The slope also meant that the walls in the basement were built in concrete with a timber beam ceiling. The ground floor and attic were built entirely in timber.
Only the timber skeleton was delivered, the rest of the carpentry work was done by the family. Here it has again been shown that timber is the most suitable material for DIY. Noteworthy here is the detail quality both outside and in the interior.
The house does not reach the passive house standard, but has a tiled stove with buffer storage and solar integration. Since the family has ample opportunities to obtain wood from the forest, complex technology for energy savings was not factored in and this means that maybe a few kilograms of wood more are consumed. In the last heating seasons the house consumed about 5 fm / year for heating and hot water.



























